7011 Hazel Ave, Upper Darby, PA 19082
Local realty services provided by:Better Homes and Gardens Real Estate Murphy & Co.
7011 Hazel Ave,Upper Darby, PA 19082
$350,000
- 4 Beds
- 2 Baths
- 2,156 sq. ft.
- Single family
- Pending
Listed by: anita marie mellon
Office: exp realty, llc.
MLS#:PADE2102582
Source:BRIGHTMLS
Price summary
- Price:$350,000
- Price per sq. ft.:$162.34
About this home
Back on the market!!
Welcome to this spacious 4-bedroom, 2-bath stone Colonial located in the desirable Beverly Hills section of Upper Darby. Built in 1928, this classic home offers 2,156 square feet of timeless character blended with modern updates.
Step inside through the stone-enclosed front sunroom, perfect for enjoying morning coffee or evening relaxation. The inviting living room features a beautiful fireplace and hardwood floors that flow into the formal dining room, ideal for entertaining. The updated kitchen offers modern finishes while maintaining the home’s original charm.
Upstairs, you’ll find four spacious bedrooms and a full bath on the second floor. The third-floor attic provides two additional rooms and another bathroom, offering excellent flexibility for a home office, studio, or guest space.
Enjoy outdoor living with a rear sunroom, private backyard, and detached garage. A newer concrete driveway provides off-street parking.
This classic Colonial combines historic charm, generous living space, and a convenient location close to shopping, schools, and public transportation—making it a perfect place to call home. While the home could benefit from a few cosmetic updates, it’s full of potential and ready for your personal touch. Solid bones, a great layout, and a prime location make this a fantastic opportunity to own a home with lasting value.
This home is being sold in "AS IS" condition.
Contact an agent
Home facts
- Year built:1928
- Listing ID #:PADE2102582
- Added:57 day(s) ago
- Updated:December 17, 2025 at 10:49 AM
Rooms and interior
- Bedrooms:4
- Total bathrooms:2
- Full bathrooms:2
- Living area:2,156 sq. ft.
Heating and cooling
- Heating:Hot Water, Natural Gas
Structure and exterior
- Roof:Shingle
- Year built:1928
- Building area:2,156 sq. ft.
- Lot area:0.07 Acres
Schools
- High school:UPPER DARBY SENIOR
Utilities
- Water:Public
- Sewer:Public Sewer
Finances and disclosures
- Price:$350,000
- Price per sq. ft.:$162.34
- Tax amount:$6,917 (2024)
New listings near 7011 Hazel Ave
- New
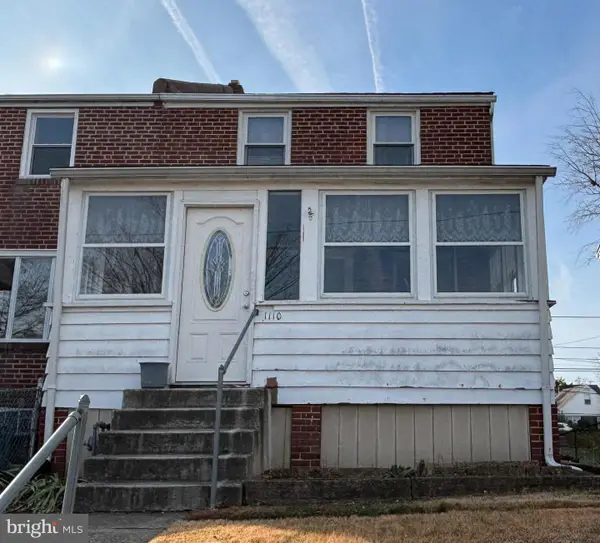 $205,000Active3 beds 1 baths1,350 sq. ft.
$205,000Active3 beds 1 baths1,350 sq. ft.1110 Cobbs St, DREXEL HILL, PA 19026
MLS# PADE2105404Listed by: COLDWELL BANKER REALTY - Coming Soon
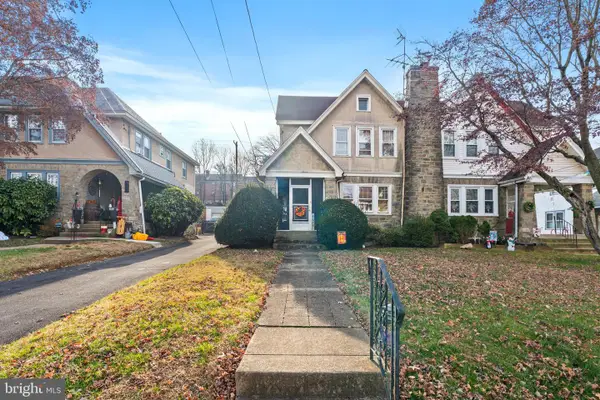 $225,000Coming Soon4 beds 2 baths
$225,000Coming Soon4 beds 2 baths4608 Woodland Ave, DREXEL HILL, PA 19026
MLS# PADE2105408Listed by: REAL OF PENNSYLVANIA - New
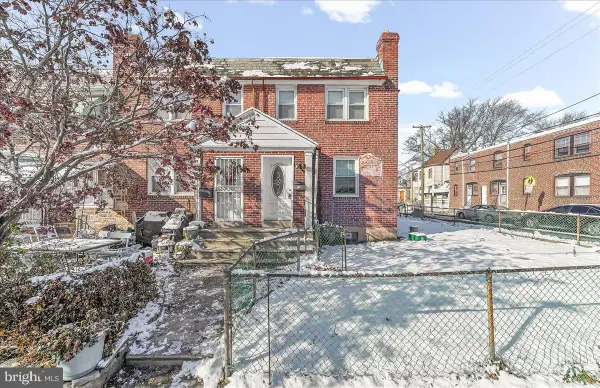 $225,000Active3 beds 1 baths1,408 sq. ft.
$225,000Active3 beds 1 baths1,408 sq. ft.116 Richfield Rd, UPPER DARBY, PA 19082
MLS# PADE2104332Listed by: KW GREATER WEST CHESTER - Open Sat, 11am to 12:30pmNew
 $315,000Active3 beds 1 baths1,260 sq. ft.
$315,000Active3 beds 1 baths1,260 sq. ft.261 Wilde Ave, DREXEL HILL, PA 19026
MLS# PADE2105162Listed by: KW EMPOWER - Open Sun, 1 to 3pmNew
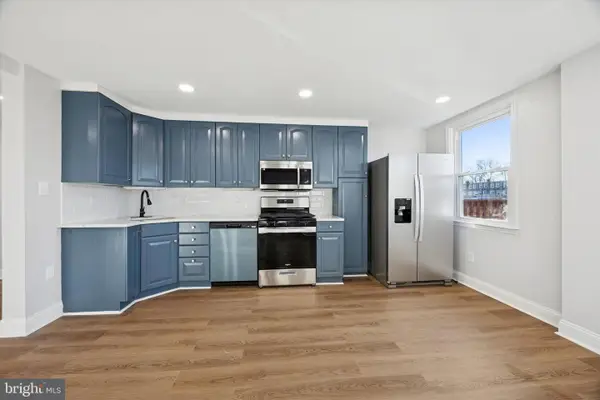 $264,900Active3 beds 2 baths1,152 sq. ft.
$264,900Active3 beds 2 baths1,152 sq. ft.274 N Oak Ave, CLIFTON HEIGHTS, PA 19018
MLS# PADE2105360Listed by: LYL REALTY GROUP - New
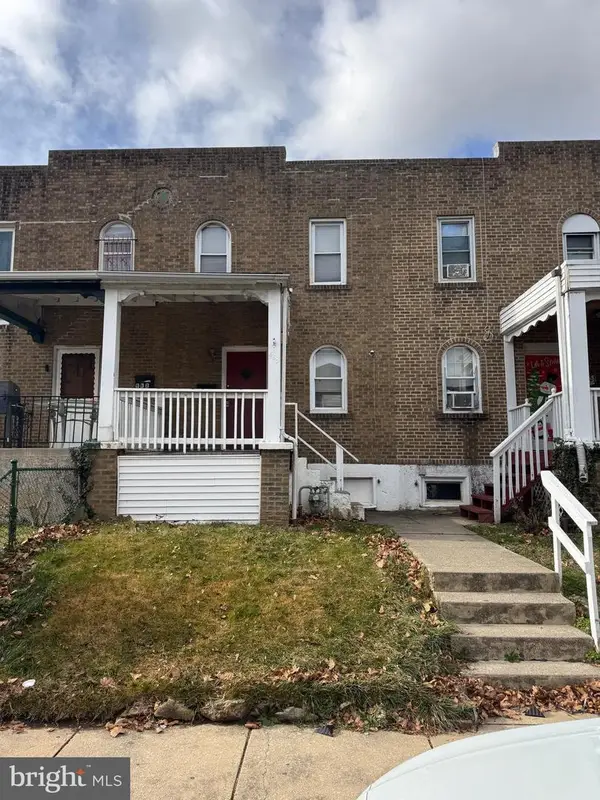 $129,900Active3 beds 1 baths818 sq. ft.
$129,900Active3 beds 1 baths818 sq. ft.660 Copley Rd, UPPER DARBY, PA 19082
MLS# PADE2105354Listed by: IRON VALLEY REAL ESTATE OF LEHIGH VALLEY - New
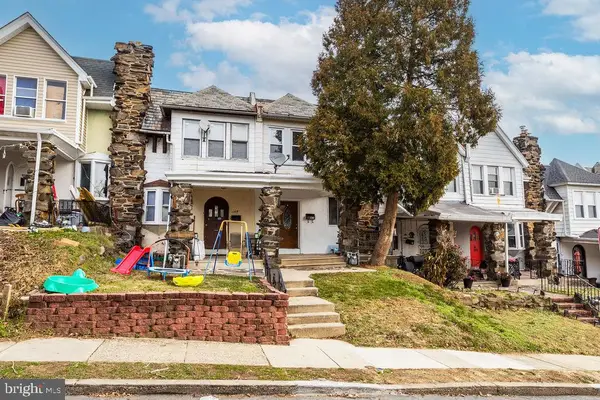 $249,000Active4 beds 3 baths1,270 sq. ft.
$249,000Active4 beds 3 baths1,270 sq. ft.163 Springton Rd, UPPER DARBY, PA 19082
MLS# PADE2105328Listed by: RE/MAX PREFERRED - MALVERN - New
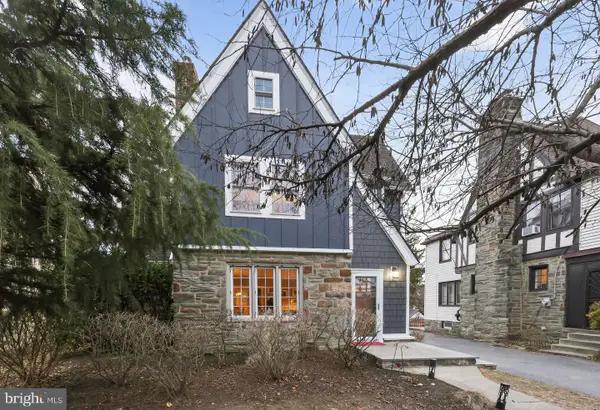 $415,000Active4 beds 2 baths1,726 sq. ft.
$415,000Active4 beds 2 baths1,726 sq. ft.2716 Eldon Ave, DREXEL HILL, PA 19026
MLS# PADE2105200Listed by: KW EMPOWER - New
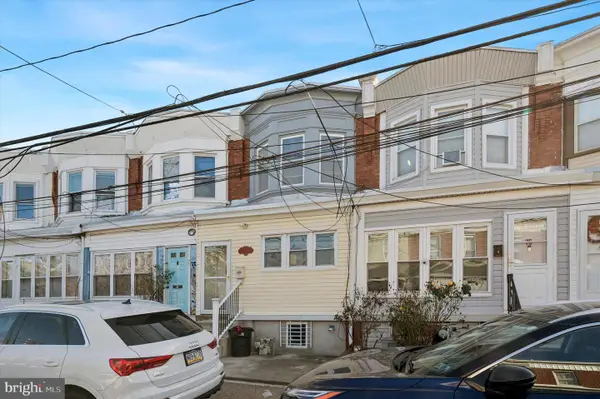 $179,900Active2 beds -- baths1,258 sq. ft.
$179,900Active2 beds -- baths1,258 sq. ft.77 N Keystone Ave, UPPER DARBY, PA 19082
MLS# PADE2105232Listed by: KW EMPOWER - New
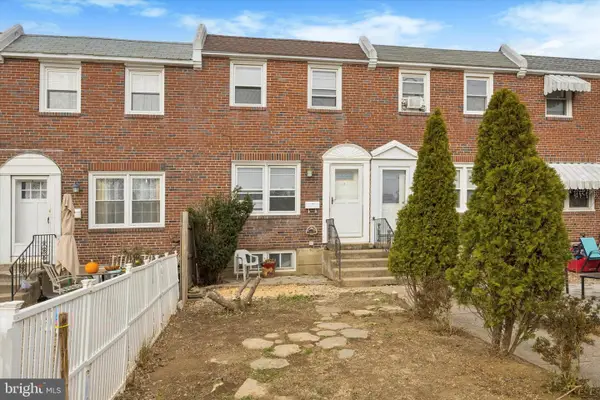 $149,999Active2 beds 1 baths928 sq. ft.
$149,999Active2 beds 1 baths928 sq. ft.3419 Valley Green Dr, DREXEL HILL, PA 19026
MLS# PADE2105168Listed by: KELLER WILLIAMS REAL ESTATE - MEDIA
