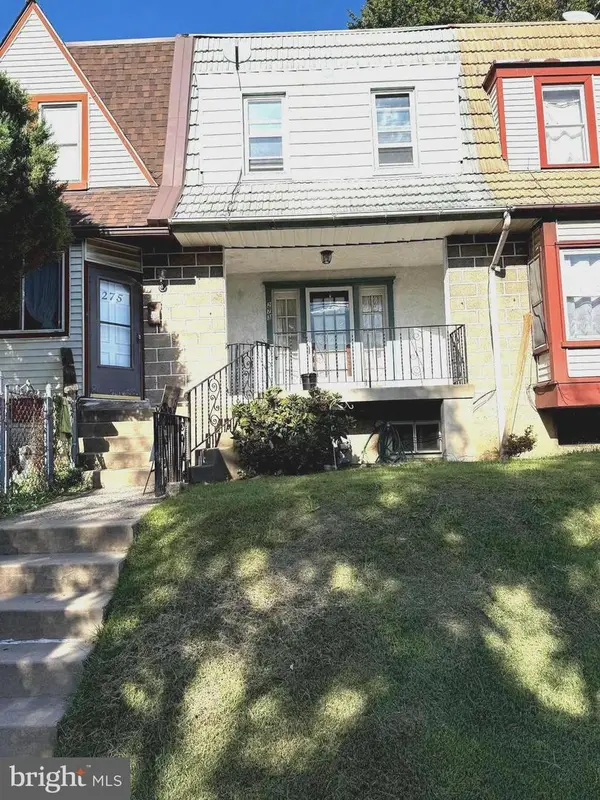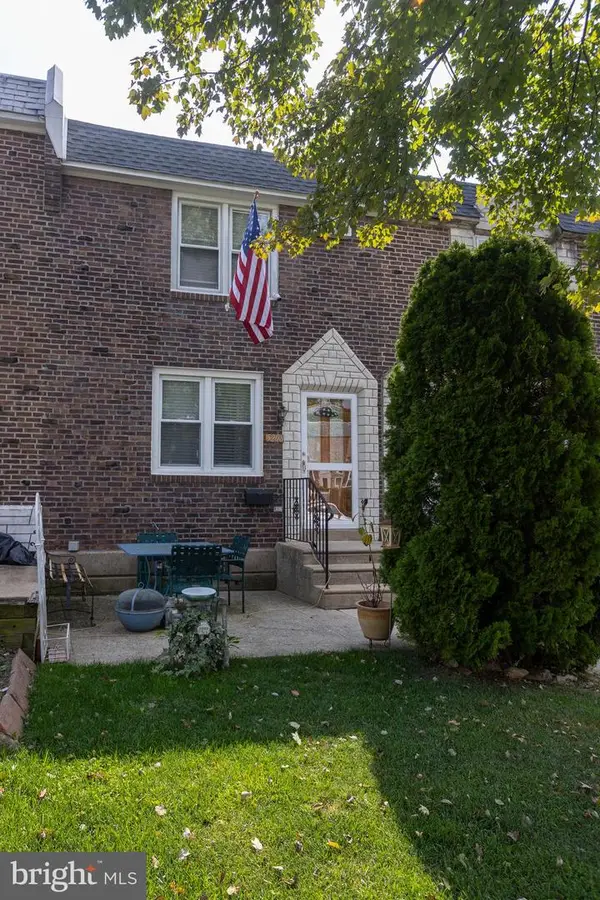7201 Wayne Ave, Upper Darby, PA 19082
Local realty services provided by:Better Homes and Gardens Real Estate Reserve
7201 Wayne Ave,Upper Darby, PA 19082
$499,900
- 5 Beds
- - Baths
- 2,907 sq. ft.
- Multi-family
- Active
Listed by:mohammed s ullah
Office:bhhs fox&roach-newtown square
MLS#:PADE2097362
Source:BRIGHTMLS
Price summary
- Price:$499,900
- Price per sq. ft.:$171.96
About this home
7201 Wayne Ave, Upper Darby, PA 19082
Fantastic investment opportunity or live-in income property! This large detached multi-family home sits on a corner lot and is currently configured as a duplex, with the potential to convert into a triplex thanks to the fully finished basement — complete with 2 bedrooms, a full bathroom, separate entrance, and its own utility meter.
Each upper unit features approximately 1,500 square feet of living space, offering 2 spacious bedrooms, a full bathroom, large living room, formal dining room, updated kitchen, and a bonus den currently used as a third bedroom.
The first-floor unit has a long-term tenant paying $1,400/month, while the second-floor tenant pays $1,300/month. Both units have market rent potential of approximately $1,600/month.
Recent updates include fresh interior paint throughout. Exterior features include a large backyard, nice front yard, 2-car garage, and 2 additional parking spaces.
Location is ideal — next block to Upper Darby Township's main public library and public transportation, walking distance to middle and high schools, and the elementary school bus stop is right in front of the house. Close to shopping, restaurants, and grocery stores. Just 5 miles to Center City Philadelphia, and under 4 miles to University of Pennsylvania, Drexel University, and nearby hospitals.
This property is move-in ready with strong cash flow and excellent future potential — don’t miss it!
Contact an agent
Home facts
- Year built:1920
- Listing ID #:PADE2097362
- Added:53 day(s) ago
- Updated:September 29, 2025 at 01:35 PM
Rooms and interior
- Bedrooms:5
- Living area:2,907 sq. ft.
Heating and cooling
- Cooling:Wall Unit, Window Unit(s)
- Heating:Hot Water, Natural Gas
Structure and exterior
- Year built:1920
- Building area:2,907 sq. ft.
- Lot area:0.16 Acres
Schools
- High school:UPPER DARBY SENIOR
Utilities
- Water:Public
- Sewer:Public Sewer
Finances and disclosures
- Price:$499,900
- Price per sq. ft.:$171.96
- Tax amount:$9,485 (2021)
New listings near 7201 Wayne Ave
- New
 $169,900Active3 beds 2 baths3,920 sq. ft.
$169,900Active3 beds 2 baths3,920 sq. ft.337 Copley Rd, UPPER DARBY, PA 19082
MLS# PADE2100504Listed by: SELECTIVE REAL ESTATE GROUP INC - New
 $259,800Active3 beds 2 baths1,152 sq. ft.
$259,800Active3 beds 2 baths1,152 sq. ft.5134 Westley Dr, CLIFTON HEIGHTS, PA 19018
MLS# PADE2101048Listed by: COLDWELL BANKER REALTY - New
 $150,000Active3 beds 1 baths1,031 sq. ft.
$150,000Active3 beds 1 baths1,031 sq. ft.273 Coverly Rd, LANSDOWNE, PA 19050
MLS# PADE2100834Listed by: BHHS FOX & ROACH WAYNE-DEVON - New
 $245,000Active4 beds 2 baths1,402 sq. ft.
$245,000Active4 beds 2 baths1,402 sq. ft.3419 Verner St, DREXEL HILL, PA 19026
MLS# PADE2101042Listed by: KELLER WILLIAMS REAL ESTATE -EXTON - Coming Soon
 $285,000Coming Soon3 beds 2 baths
$285,000Coming Soon3 beds 2 baths3416 Albemarle Ave, DREXEL HILL, PA 19026
MLS# PADE2101020Listed by: CG REALTY, LLC - Coming Soon
 $135,000Coming Soon2 beds 1 baths
$135,000Coming Soon2 beds 1 baths258 Margate Rd, UPPER DARBY, PA 19082
MLS# PADE2099362Listed by: KELLER WILLIAMS REAL ESTATE -EXTON - New
 $339,500Active3 beds 1 baths1,422 sq. ft.
$339,500Active3 beds 1 baths1,422 sq. ft.521 Blythe Ave, DREXEL HILL, PA 19026
MLS# PADE2100884Listed by: RE/MAX ACTION ASSOCIATES - New
 $525,000Active6 beds 3 baths3,372 sq. ft.
$525,000Active6 beds 3 baths3,372 sq. ft.333 Riverview Ave, DREXEL HILL, PA 19026
MLS# PADE2100898Listed by: BHHS FOX & ROACH-MARLTON - New
 $230,000Active3 beds 2 baths1,152 sq. ft.
$230,000Active3 beds 2 baths1,152 sq. ft.5208 Fairhaven Rd, CLIFTON HEIGHTS, PA 19018
MLS# PADE2099850Listed by: EGAN REAL ESTATE - Coming Soon
 $450,000Coming Soon5 beds 4 baths
$450,000Coming Soon5 beds 4 baths371 Windermere Ave, DREXEL HILL, PA 19026
MLS# PADE2100908Listed by: KW EMPOWER
