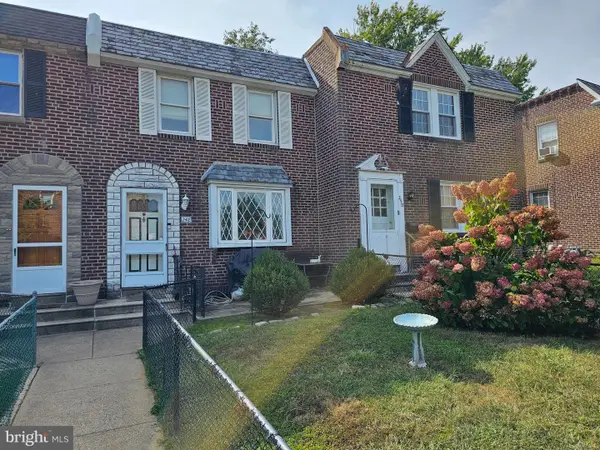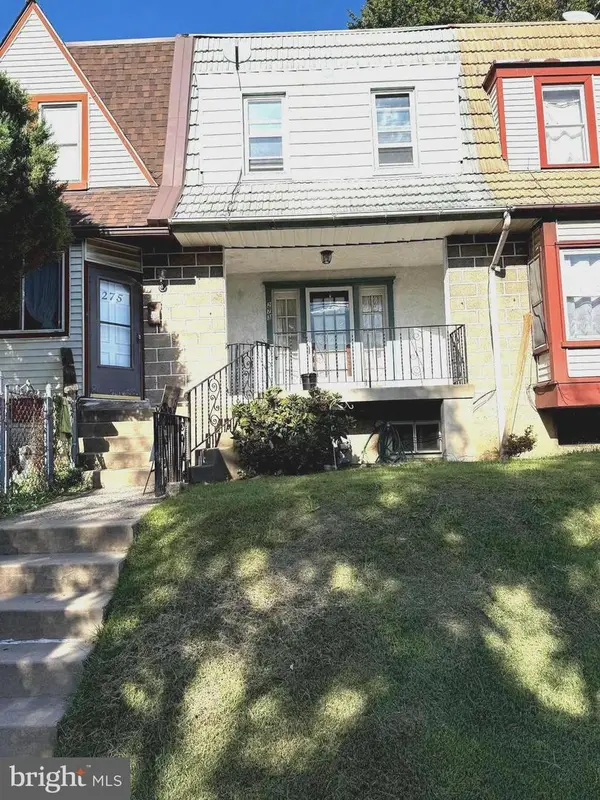7209 Hilltop Rd, Upper Darby, PA 19082
Local realty services provided by:Better Homes and Gardens Real Estate GSA Realty
7209 Hilltop Rd,Upper Darby, PA 19082
$275,000
- 3 Beds
- 2 Baths
- 1,890 sq. ft.
- Single family
- Active
Listed by:keri berger
Office:keller williams main line
MLS#:PADE2100790
Source:BRIGHTMLS
Price summary
- Price:$275,000
- Price per sq. ft.:$145.5
About this home
Welcome to this classic Upper Darby twin in a friendly, sidewalk-lined neighborhood. A private driveway, detached garage, and front yard with flower beds set the scene.
Inside, hardwood floors run through the main level. The enclosed porch works year-round with glass or screens, and the cozy living room features a stone wood-burning fireplace plus two coat closets. The dining room offers a built-in corner hutch and sliders to a full-width deck overlooking the private backyard. The kitchen has granite counters, solid wood cabinets, and stainless appliances (GE fridge and dishwasher, Whirlpool stove).
Up 3 stairs, a powder room is convenient for guests, and then more stairs lead to three bedrooms and a full hall bath. The primary includes a deep closet and walk-up attic access (could be finished for the future). The hall linen closet is extra deep, and the full bath is spacious with classic black-and-white tile, wide vanity, tub/shower, and window. The basement offers high ceilings, laundry with washer/dryer, utility sink, walk-out access, and even a bonus toilet—plus plenty of space to finish if desired. This home blends comfort, character, and practicality, all in a welcoming Upper Darby location.
Contact an agent
Home facts
- Year built:1922
- Listing ID #:PADE2100790
- Added:4 day(s) ago
- Updated:September 29, 2025 at 02:04 PM
Rooms and interior
- Bedrooms:3
- Total bathrooms:2
- Full bathrooms:1
- Half bathrooms:1
- Living area:1,890 sq. ft.
Heating and cooling
- Heating:Hot Water, Natural Gas
Structure and exterior
- Year built:1922
- Building area:1,890 sq. ft.
- Lot area:0.13 Acres
Utilities
- Water:Public
- Sewer:Public Sewer
Finances and disclosures
- Price:$275,000
- Price per sq. ft.:$145.5
- Tax amount:$6,324 (2024)
New listings near 7209 Hilltop Rd
- New
 $165,000Active2 beds 1 baths832 sq. ft.
$165,000Active2 beds 1 baths832 sq. ft.6667 Church Ln, UPPER DARBY, PA 19082
MLS# PADE2100976Listed by: REALTY MARK ASSOCIATES - New
 $175,000Active3 beds 1 baths1,088 sq. ft.
$175,000Active3 beds 1 baths1,088 sq. ft.248 Bridge St, DREXEL HILL, PA 19026
MLS# PADE2101122Listed by: COMPASS PENNSYLVANIA, LLC - New
 $169,900Active3 beds 2 baths3,920 sq. ft.
$169,900Active3 beds 2 baths3,920 sq. ft.337 Copley Rd, UPPER DARBY, PA 19082
MLS# PADE2100504Listed by: SELECTIVE REAL ESTATE GROUP INC - New
 $259,800Active3 beds 2 baths1,152 sq. ft.
$259,800Active3 beds 2 baths1,152 sq. ft.5134 Westley Dr, CLIFTON HEIGHTS, PA 19018
MLS# PADE2101048Listed by: COLDWELL BANKER REALTY - New
 $150,000Active3 beds 1 baths1,031 sq. ft.
$150,000Active3 beds 1 baths1,031 sq. ft.273 Coverly Rd, LANSDOWNE, PA 19050
MLS# PADE2100834Listed by: BHHS FOX & ROACH WAYNE-DEVON - New
 $245,000Active4 beds 2 baths1,402 sq. ft.
$245,000Active4 beds 2 baths1,402 sq. ft.3419 Verner St, DREXEL HILL, PA 19026
MLS# PADE2101042Listed by: KELLER WILLIAMS REAL ESTATE -EXTON - Coming Soon
 $285,000Coming Soon3 beds 2 baths
$285,000Coming Soon3 beds 2 baths3416 Albemarle Ave, DREXEL HILL, PA 19026
MLS# PADE2101020Listed by: CG REALTY, LLC - Coming Soon
 $135,000Coming Soon2 beds 1 baths
$135,000Coming Soon2 beds 1 baths258 Margate Rd, UPPER DARBY, PA 19082
MLS# PADE2099362Listed by: KELLER WILLIAMS REAL ESTATE -EXTON - New
 $339,500Active3 beds 1 baths1,422 sq. ft.
$339,500Active3 beds 1 baths1,422 sq. ft.521 Blythe Ave, DREXEL HILL, PA 19026
MLS# PADE2100884Listed by: RE/MAX ACTION ASSOCIATES - New
 $525,000Active6 beds 3 baths3,372 sq. ft.
$525,000Active6 beds 3 baths3,372 sq. ft.333 Riverview Ave, DREXEL HILL, PA 19026
MLS# PADE2100898Listed by: BHHS FOX & ROACH-MARLTON
