7819 Westview Ave, Upper Darby, PA 19082
Local realty services provided by:Better Homes and Gardens Real Estate Cassidon Realty
7819 Westview Ave,Upper Darby, PA 19082
$235,000
- 3 Beds
- 1 Baths
- 1,056 sq. ft.
- Townhouse
- Active
Listed by: mohammed s ullah, mohammad nurul islam
Office: bhhs fox&roach-newtown square
MLS#:PADE2103910
Source:BRIGHTMLS
Price summary
- Price:$235,000
- Price per sq. ft.:$222.54
About this home
7819 Westview Ave, Upper Darby, PA 19082 Move-In Ready Brick Rowhome with Porch, Fenced Yard & New Upgrades! Welcome to this well-maintained and freshly painted 3-bedroom, 1-bathroom brick rowhome in the heart of Upper Darby. This home is move-in ready with no work needed — perfect for first-time buyers, investors, or anyone looking for a cozy, convenient place to call home. Step into a spacious living area with hardwood floors throughout, and enjoy a brand-new kitchen featuring new cabinets, a new stove, and refrigerator. The bathroom is in original but well-kept condition, offering charm and functionality. Downstairs, the walk-out basement is clean, open, and ready to be finished for extra living space, office, or recreation room. It also includes laundry hookups and convenient access to the rear yard. Outside, enjoy a charming front porch and a fenced rear yard, perfect for a vegetable garden, pets, or entertaining. Located within one block of public transportation, parks, shopping, groceries, gym, and restaurants, this home offers unbeatable convenience and walkability. Street parking is available. At this price and condition, this property won't last long — schedule your showing today!
Contact an agent
Home facts
- Year built:1942
- Listing ID #:PADE2103910
- Added:91 day(s) ago
- Updated:February 14, 2026 at 05:36 AM
Rooms and interior
- Bedrooms:3
- Total bathrooms:1
- Full bathrooms:1
- Living area:1,056 sq. ft.
Heating and cooling
- Cooling:Ceiling Fan(s), Wall Unit, Window Unit(s)
- Heating:Forced Air, Natural Gas
Structure and exterior
- Year built:1942
- Building area:1,056 sq. ft.
- Lot area:0.05 Acres
Schools
- High school:UPPER DARBY SENIOR
Utilities
- Water:Public
- Sewer:Public Sewer
Finances and disclosures
- Price:$235,000
- Price per sq. ft.:$222.54
- Tax amount:$4,637 (2025)
New listings near 7819 Westview Ave
- New
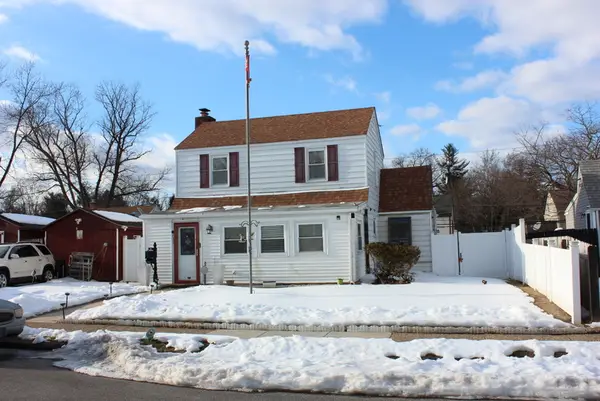 $275,990Active3 beds 2 baths1,230 sq. ft.
$275,990Active3 beds 2 baths1,230 sq. ft.739 Westwood Ln, ALDAN, PA 19018
MLS# PADE2108030Listed by: CENTURY 21 ADVANTAGE GOLD-SOUTH PHILADELPHIA - Open Sun, 2 to 4pmNew
 $750,000Active5 beds 4 baths2,979 sq. ft.
$750,000Active5 beds 4 baths2,979 sq. ft.840 Lindale Ave, DREXEL HILL, PA 19026
MLS# PADE2108028Listed by: EXP REALTY, LLC - New
 $225,000Active3 beds 1 baths1,152 sq. ft.
$225,000Active3 beds 1 baths1,152 sq. ft.343 Westpark Ln, CLIFTON HEIGHTS, PA 19018
MLS# PADE2107882Listed by: PREMIER PROPERTY SALES & RENTALS - New
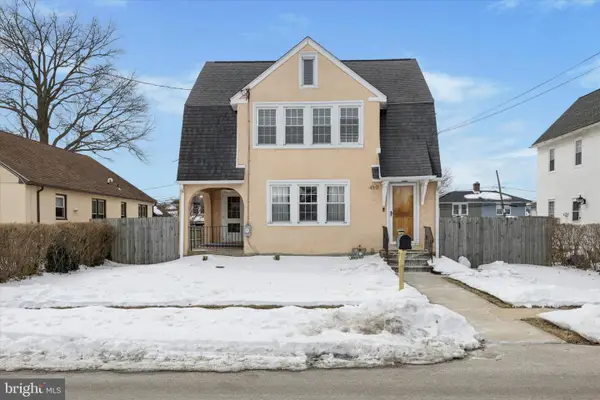 $375,000Active3 beds 3 baths2,050 sq. ft.
$375,000Active3 beds 3 baths2,050 sq. ft.450 Childs Ave, DREXEL HILL, PA 19026
MLS# PADE2107890Listed by: RE/MAX PREFERRED - NEWTOWN SQUARE - New
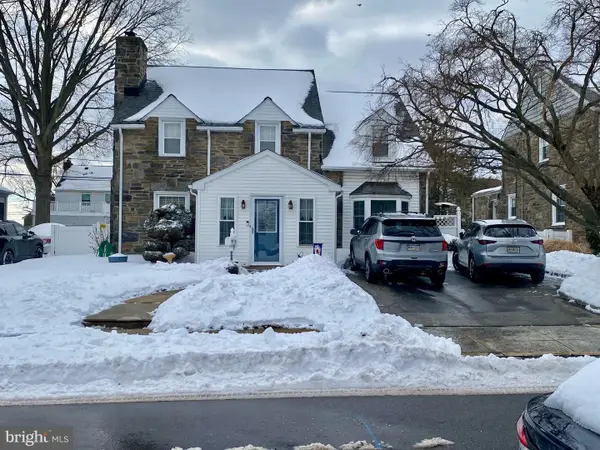 $539,900Active4 beds 3 baths1,892 sq. ft.
$539,900Active4 beds 3 baths1,892 sq. ft.908 Roberts Ave, DREXEL HILL, PA 19026
MLS# PADE2107856Listed by: LONG & FOSTER REAL ESTATE, INC. - Open Sun, 11am to 12:30pmNew
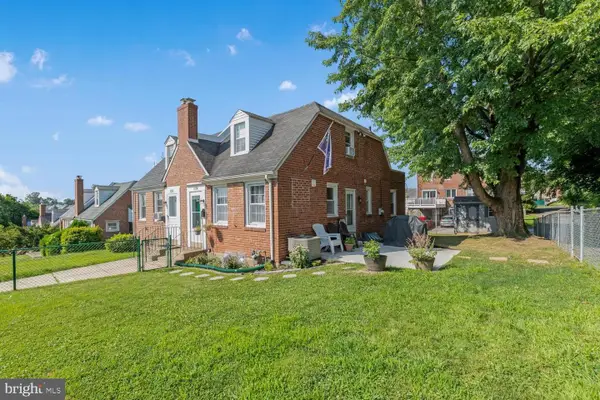 $285,000Active3 beds 3 baths1,035 sq. ft.
$285,000Active3 beds 3 baths1,035 sq. ft.1230 Bryan St, DREXEL HILL, PA 19026
MLS# PADE2107720Listed by: COMPASS NEW JERSEY, LLC - MOORESTOWN - New
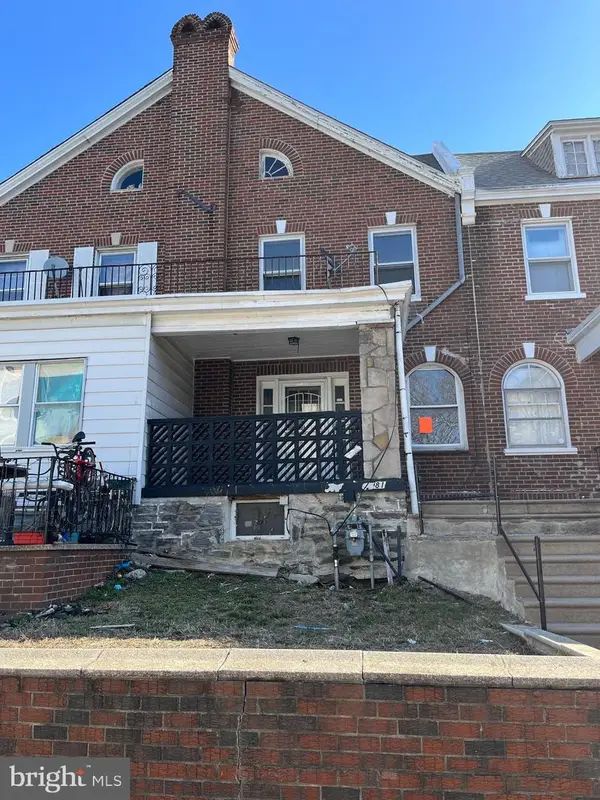 $199,000Active3 beds 1 baths1,328 sq. ft.
$199,000Active3 beds 1 baths1,328 sq. ft.7281 Walnut St, UPPER DARBY, PA 19082
MLS# PADE2107800Listed by: RE/MAX TRUIST - New
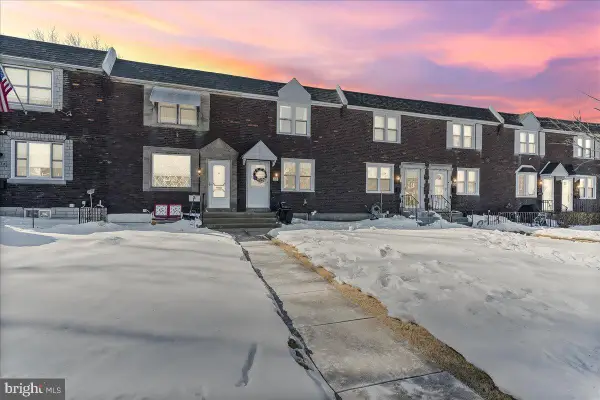 $200,000Active3 beds 1 baths1,152 sq. ft.
$200,000Active3 beds 1 baths1,152 sq. ft.238 Westpark Ln, CLIFTON HEIGHTS, PA 19018
MLS# PADE2107738Listed by: COLDWELL BANKER REALTY - New
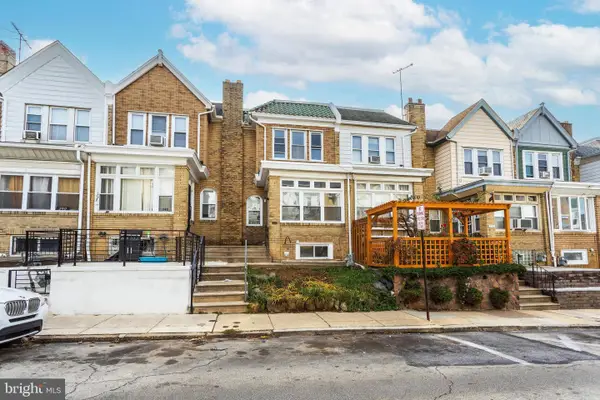 $239,999Active3 beds 2 baths1,510 sq. ft.
$239,999Active3 beds 2 baths1,510 sq. ft.244 Wembly Rd, UPPER DARBY, PA 19082
MLS# PADE2107742Listed by: RE/MAX PREFERRED - MALVERN  $249,900Pending3 beds 1 baths1,458 sq. ft.
$249,900Pending3 beds 1 baths1,458 sq. ft.825 Stanbridge Rd, DREXEL HILL, PA 19026
MLS# PADE2107636Listed by: KELLER WILLIAMS MAIN LINE

