8 Oakley Rd, UPPER DARBY, PA 19082
Local realty services provided by:Better Homes and Gardens Real Estate Capital Area
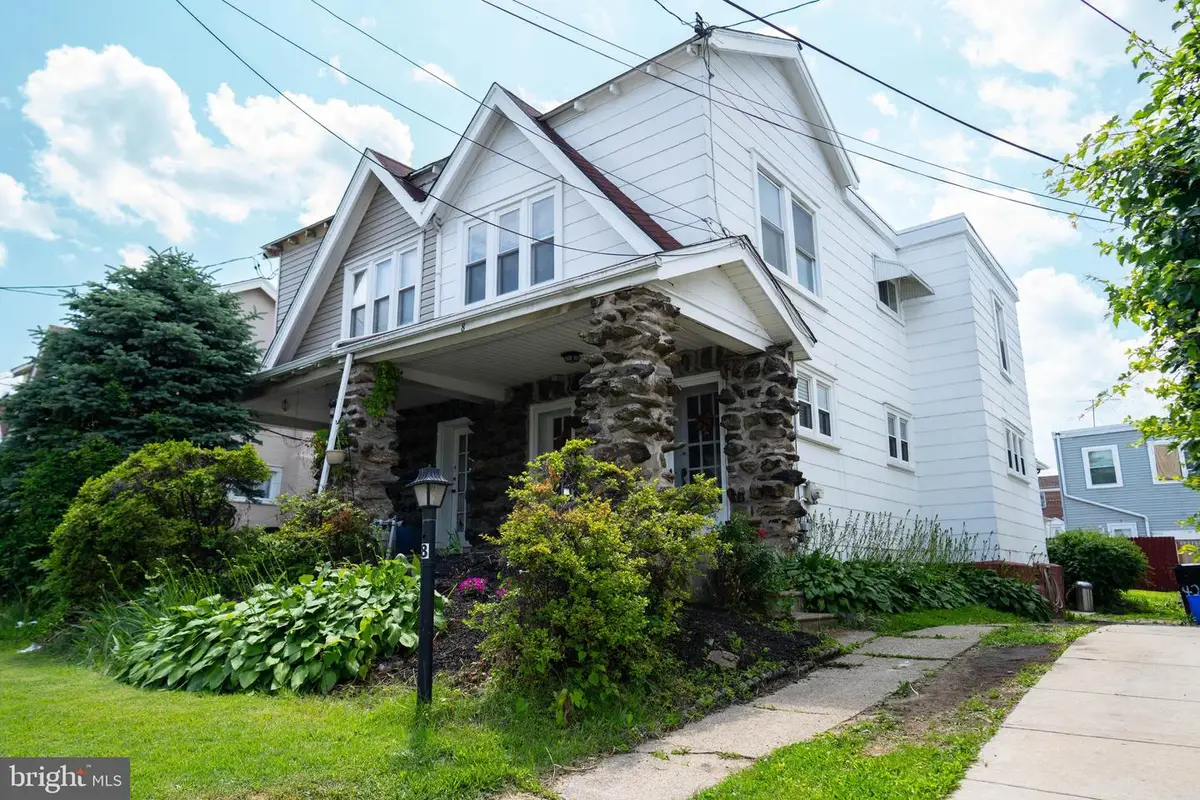
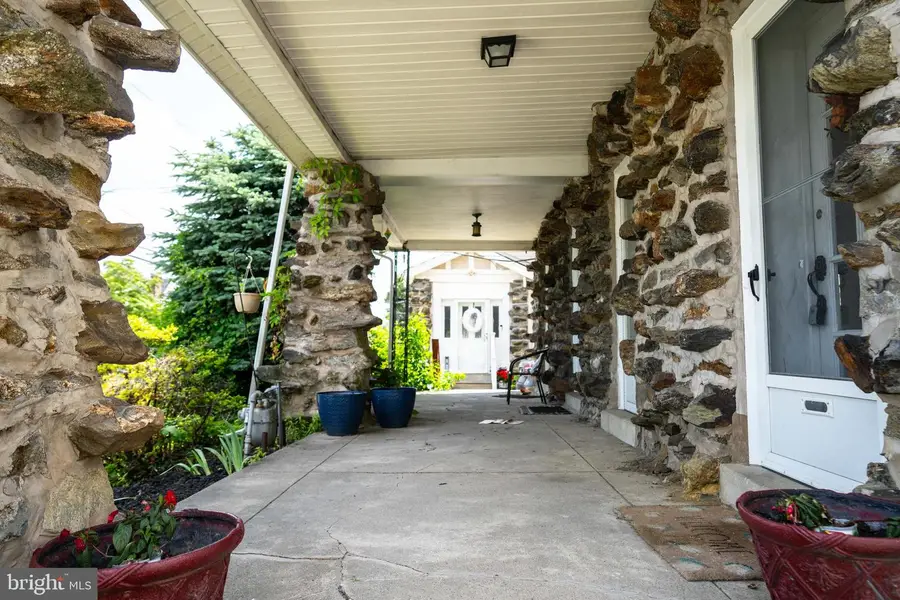
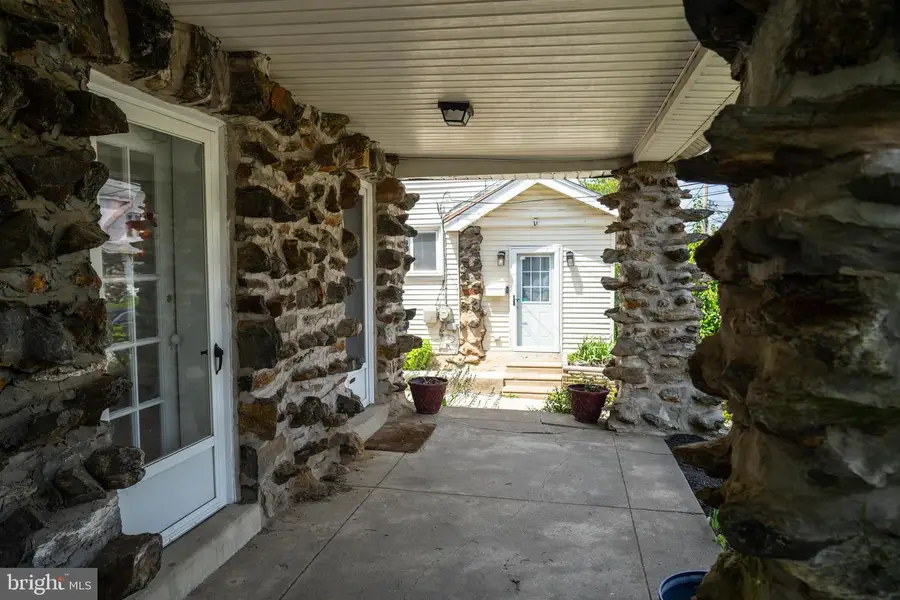
8 Oakley Rd,UPPER DARBY, PA 19082
$229,000
- 3 Beds
- 2 Baths
- 1,320 sq. ft.
- Single family
- Pending
Listed by:abbie chowansky
Office:compass pennsylvania, llc.
MLS#:PADE2086958
Source:BRIGHTMLS
Price summary
- Price:$229,000
- Price per sq. ft.:$173.48
About this home
Unlock a Prime Investment Opportunity or Find your next home that is filled with charm and character!
This inviting home is move-in ready and bursting with natural light and opportunity. 8 Oakley is perfect for savvy investors or homeowners looking to build equity fast.
The inviting open front porch and colorful azaleas offer immediate curb appeal, while inside, a spacious layout connects the living room, formal dining room, and eat-in kitchen seamlessly. Bonus mudroom, breakfast bar, and table space maximize the functionality renters and buyers love.
Upstairs features three well-sized bedrooms, including a primary with a cedar closet—a rare storage perk. With Black and White tiles the full bath adds classic charm, while hardwood floors (with cozy new carpet in the primary bedroom) provide timeless durability.
The lower level includes a powder room, laundry area, and a walk-out exit—an ideal setup for flexible living. Appliances—gas oven/range, dishwasher, refrigerator, washer, and gas dryer—are already included, minimizing upfront costs.
Located minutes from schools, public transit, shopping, the new Cobb Creek Parkway and dining, this home checks every box for a profitable rental, flip, or future resale.
Opportunities like this don’t last long—schedule your showing and secure your next win today!
Contact an agent
Home facts
- Year built:1926
- Listing Id #:PADE2086958
- Added:53 day(s) ago
- Updated:August 15, 2025 at 07:30 AM
Rooms and interior
- Bedrooms:3
- Total bathrooms:2
- Full bathrooms:1
- Half bathrooms:1
- Living area:1,320 sq. ft.
Heating and cooling
- Heating:Hot Water, Oil
Structure and exterior
- Year built:1926
- Building area:1,320 sq. ft.
- Lot area:0.05 Acres
Schools
- High school:UPPER DARBY SENIOR
- Middle school:DREXEL HILL
- Elementary school:HIGHLAND PARK
Utilities
- Water:Public
- Sewer:Public Sewer
Finances and disclosures
- Price:$229,000
- Price per sq. ft.:$173.48
- Tax amount:$3,979 (2024)
New listings near 8 Oakley Rd
- New
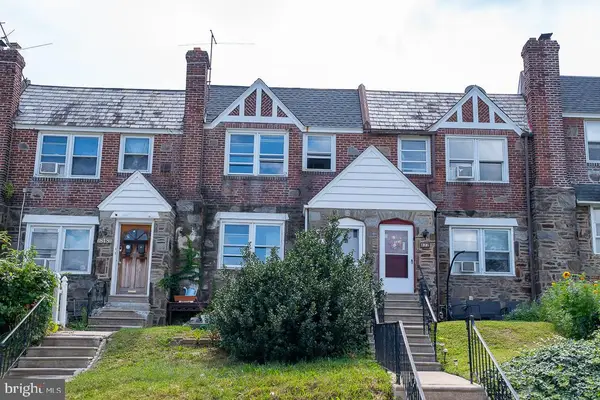 $299,900Active3 beds -- baths1,458 sq. ft.
$299,900Active3 beds -- baths1,458 sq. ft.820 Windermere Ave, DREXEL HILL, PA 19026
MLS# PADE2097880Listed by: BHHS FOX&ROACH-NEWTOWN SQUARE - New
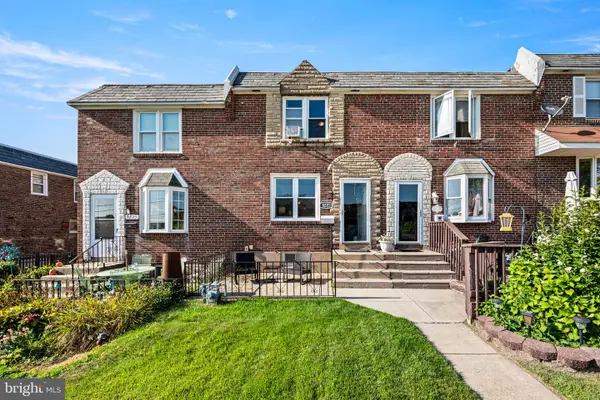 $249,000Active3 beds 1 baths1,152 sq. ft.
$249,000Active3 beds 1 baths1,152 sq. ft.5221 Fairhaven Rd, CLIFTON HEIGHTS, PA 19018
MLS# PADE2097816Listed by: CG REALTY, LLC - New
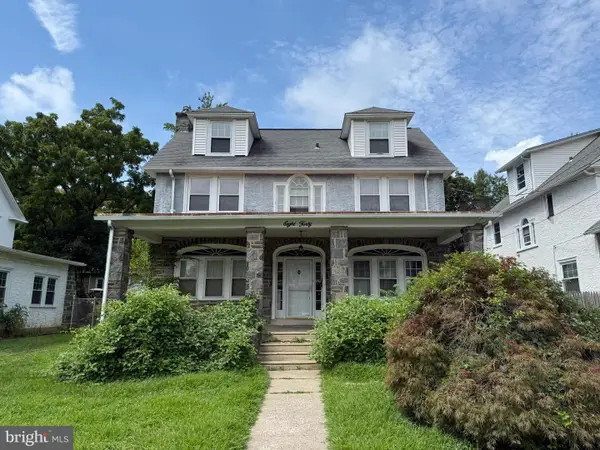 $400,000Active5 beds 3 baths2,979 sq. ft.
$400,000Active5 beds 3 baths2,979 sq. ft.840 Lindale Ave, DREXEL HILL, PA 19026
MLS# PADE2097824Listed by: THE INVESTOR BROKERAGE - Coming Soon
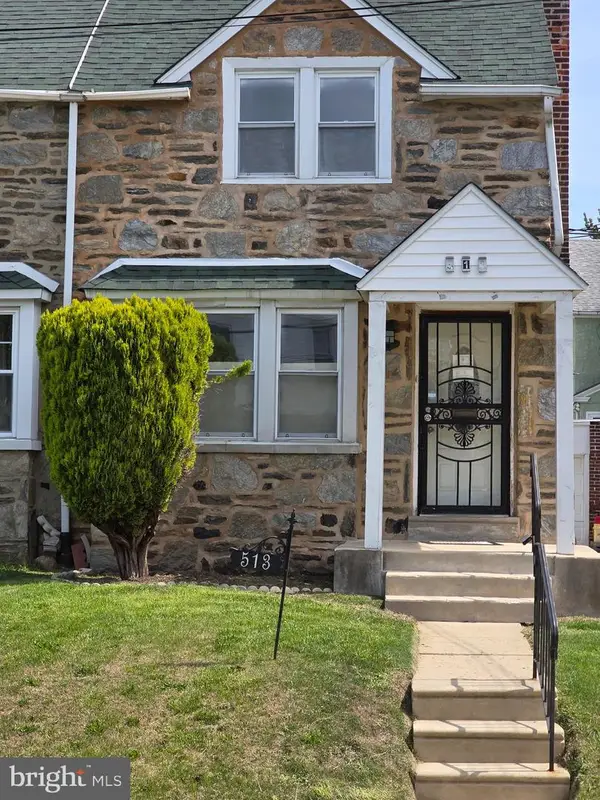 $255,000Coming Soon3 beds 2 baths
$255,000Coming Soon3 beds 2 baths513 Spruce Ave, UPPER DARBY, PA 19082
MLS# PADE2097796Listed by: WHITNEY SIMS REALTY LLC - New
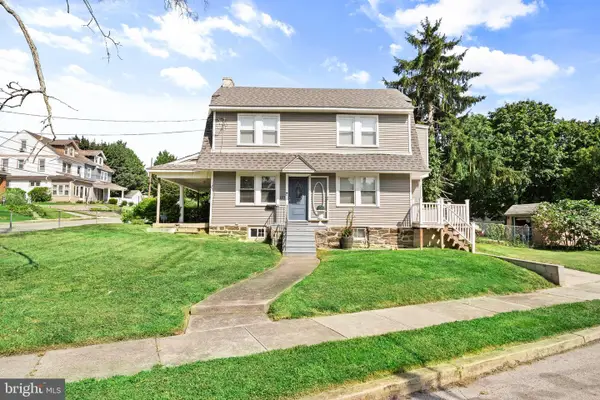 $419,000Active3 beds 4 baths1,872 sq. ft.
$419,000Active3 beds 4 baths1,872 sq. ft.123 Cunningham Ave, UPPER DARBY, PA 19082
MLS# PADE2097040Listed by: GIRALDO REAL ESTATE GROUP - Open Sat, 2 to 4pmNew
 $349,900Active4 beds 4 baths2,210 sq. ft.
$349,900Active4 beds 4 baths2,210 sq. ft.609 St Anthony Ln, UPPER DARBY, PA 19082
MLS# PADE2097510Listed by: CG REALTY, LLC - New
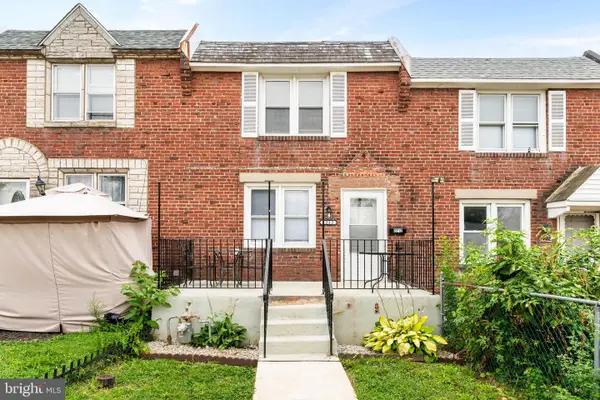 $259,500Active4 beds 2 baths1,520 sq. ft.
$259,500Active4 beds 2 baths1,520 sq. ft.2212 Bond Ave, DREXEL HILL, PA 19026
MLS# PADE2097600Listed by: BHHS FOX & ROACH-MEDIA  $275,000Pending3 beds 3 baths1,760 sq. ft.
$275,000Pending3 beds 3 baths1,760 sq. ft.147 Wellington Rd, UPPER DARBY, PA 19082
MLS# PADE2097662Listed by: BHHS FOX&ROACH-NEWTOWN SQUARE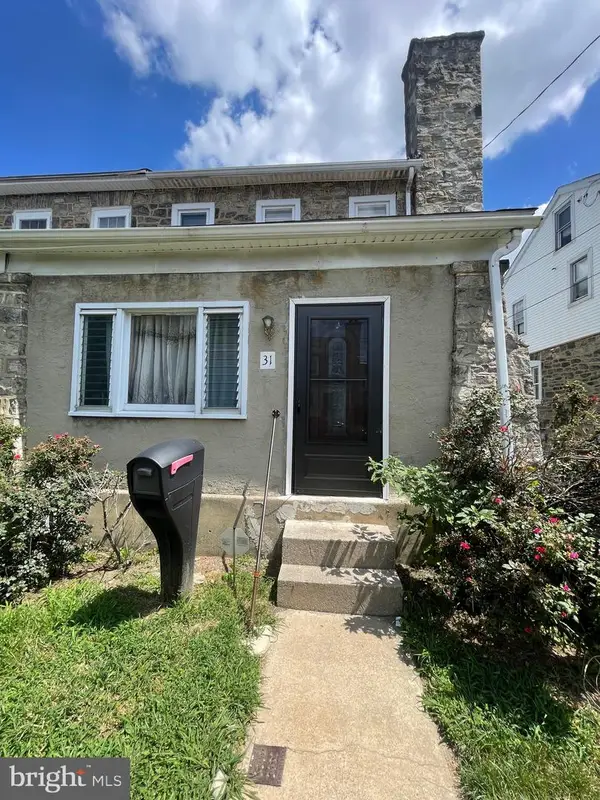 $259,900Pending4 beds 2 baths1,490 sq. ft.
$259,900Pending4 beds 2 baths1,490 sq. ft.31 Marlborough Rd, UPPER DARBY, PA 19082
MLS# PADE2097578Listed by: DIALLO REAL ESTATE- New
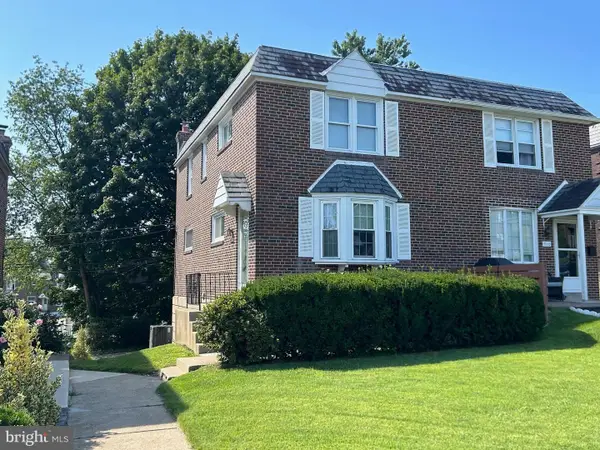 $249,900Active3 beds 1 baths1,120 sq. ft.
$249,900Active3 beds 1 baths1,120 sq. ft.908 Fariston Dr, DREXEL HILL, PA 19026
MLS# PADE2096628Listed by: LONG & FOSTER REAL ESTATE, INC.
