9 Berbro Ave, Upper Darby, PA 19082
Local realty services provided by:Better Homes and Gardens Real Estate Murphy & Co.
9 Berbro Ave,Upper Darby, PA 19082
$299,000
- 3 Beds
- 2 Baths
- 1,188 sq. ft.
- Townhouse
- Pending
Listed by: ganeshwar sohan
Office: re/max prime real estate
MLS#:PADE2103354
Source:BRIGHTMLS
Price summary
- Price:$299,000
- Price per sq. ft.:$251.68
About this home
Now available is this recently remodeled home conveniently located near public transportation, public schools and shopping. Walking up a short flight of exterior steps to the first floor, you are greeted to an open concept living and dining area featuring luxury waterproof vinyl flooring and recessed lighting. The kitchen is thoughtfully designed with ample cabinetry, an island, new stainless appliances and a space with laundry hook-up. From the dining area you step out to a private deck, perfect for relaxing and entertaining. Second floor offers three comfortable bedrooms and a beautifully finished bathroom with a tub, stall shower, porcelain tiles, and skylight that fills the space with natural light. The fully finished basement provides additional living space including a second full bathroom, a kitchenette, a second laundry hook-up, and a ground level exit door leading to the alleyway. The home also features an abundance of windows allowing for plenty of natural daylight throughout. The remodel included of new drywall, updated plumbing, new electrical system, a new HVAC system and much more.
Contact an agent
Home facts
- Year built:1931
- Listing ID #:PADE2103354
- Added:96 day(s) ago
- Updated:February 11, 2026 at 08:32 AM
Rooms and interior
- Bedrooms:3
- Total bathrooms:2
- Full bathrooms:2
- Living area:1,188 sq. ft.
Heating and cooling
- Cooling:Central A/C
- Heating:Central, Natural Gas
Structure and exterior
- Roof:Flat
- Year built:1931
- Building area:1,188 sq. ft.
- Lot area:0.04 Acres
Schools
- High school:UPPER DARBY SENIOR
- Middle school:BEVERLY HILLS
- Elementary school:BYWOOD
Utilities
- Water:Public
- Sewer:Public Sewer
Finances and disclosures
- Price:$299,000
- Price per sq. ft.:$251.68
- Tax amount:$3,584 (2024)
New listings near 9 Berbro Ave
- New
 $225,000Active-- beds -- baths1,152 sq. ft.
$225,000Active-- beds -- baths1,152 sq. ft.343 Westpark Ln, CLIFTON HEIGHTS, PA 19018
MLS# PADE2107882Listed by: PREMIER PROPERTY SALES & RENTALS - Coming Soon
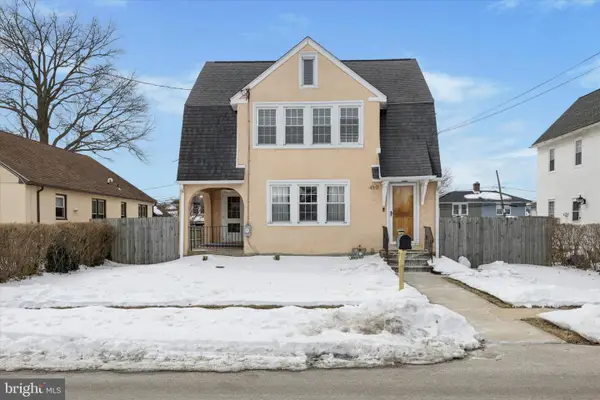 $375,000Coming Soon3 beds 3 baths
$375,000Coming Soon3 beds 3 baths450 Childs Ave, DREXEL HILL, PA 19026
MLS# PADE2107890Listed by: RE/MAX PREFERRED - NEWTOWN SQUARE - New
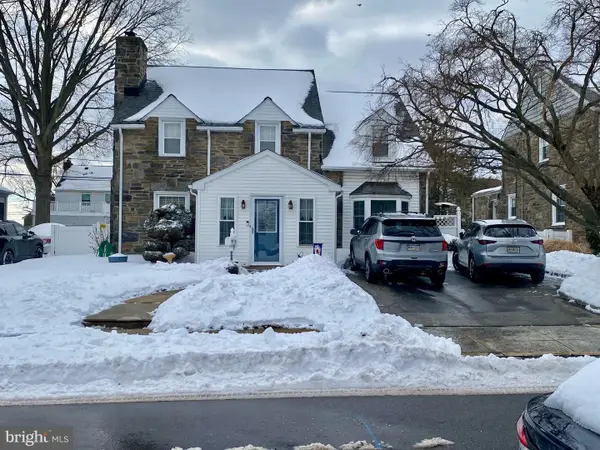 $539,900Active4 beds 3 baths1,892 sq. ft.
$539,900Active4 beds 3 baths1,892 sq. ft.908 Roberts Ave, DREXEL HILL, PA 19026
MLS# PADE2107856Listed by: LONG & FOSTER REAL ESTATE, INC. - Open Fri, 4:30 to 6pmNew
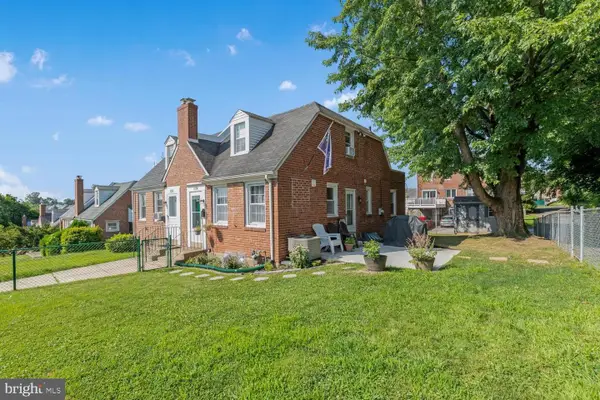 $285,000Active3 beds 3 baths1,035 sq. ft.
$285,000Active3 beds 3 baths1,035 sq. ft.1230 Bryan St, DREXEL HILL, PA 19026
MLS# PADE2107720Listed by: COMPASS NEW JERSEY, LLC - MOORESTOWN - New
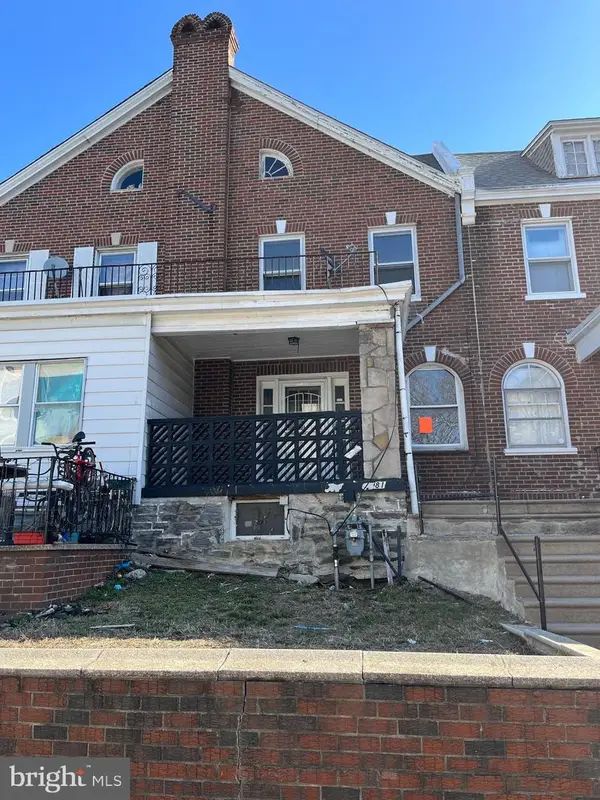 $199,000Active3 beds 1 baths1,328 sq. ft.
$199,000Active3 beds 1 baths1,328 sq. ft.7281 Walnut St, UPPER DARBY, PA 19082
MLS# PADE2107800Listed by: RE/MAX TRUIST - New
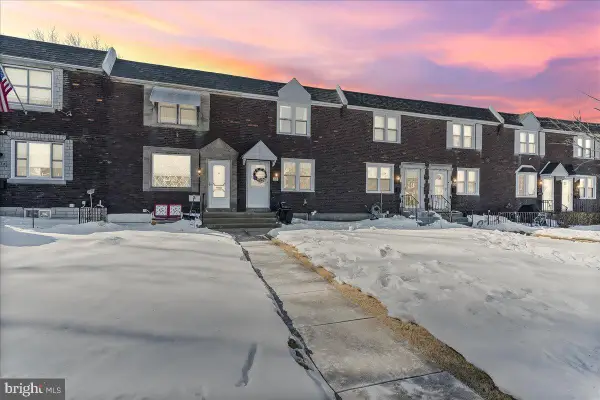 $200,000Active3 beds 1 baths1,152 sq. ft.
$200,000Active3 beds 1 baths1,152 sq. ft.238 Westpark Ln, CLIFTON HEIGHTS, PA 19018
MLS# PADE2107738Listed by: COLDWELL BANKER REALTY - New
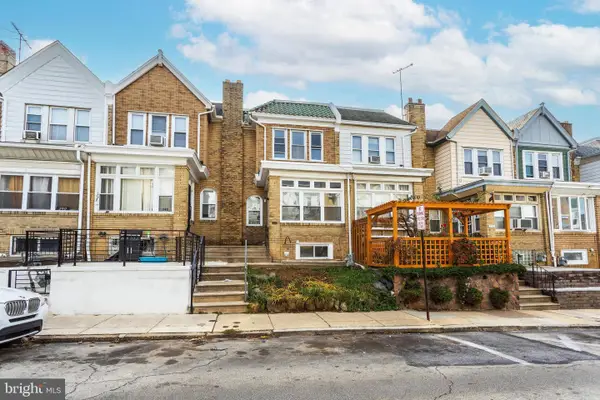 $239,999Active3 beds 2 baths1,510 sq. ft.
$239,999Active3 beds 2 baths1,510 sq. ft.244 Wembly Rd, UPPER DARBY, PA 19082
MLS# PADE2107742Listed by: RE/MAX PREFERRED - MALVERN  $249,900Pending3 beds 1 baths1,458 sq. ft.
$249,900Pending3 beds 1 baths1,458 sq. ft.825 Stanbridge Rd, DREXEL HILL, PA 19026
MLS# PADE2107636Listed by: KELLER WILLIAMS MAIN LINE- New
 $349,900Active4 beds -- baths1,818 sq. ft.
$349,900Active4 beds -- baths1,818 sq. ft.247 Burmont Rd, DREXEL HILL, PA 19026
MLS# PADE2107696Listed by: REAL OF PENNSYLVANIA - New
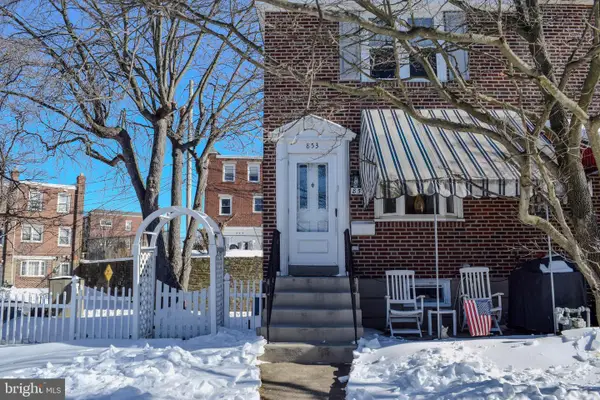 $239,900Active3 beds 2 baths1,120 sq. ft.
$239,900Active3 beds 2 baths1,120 sq. ft.853 Gainsboro Rd, DREXEL HILL, PA 19026
MLS# PADE2107650Listed by: BHHS FOX & ROACH-MEDIA

