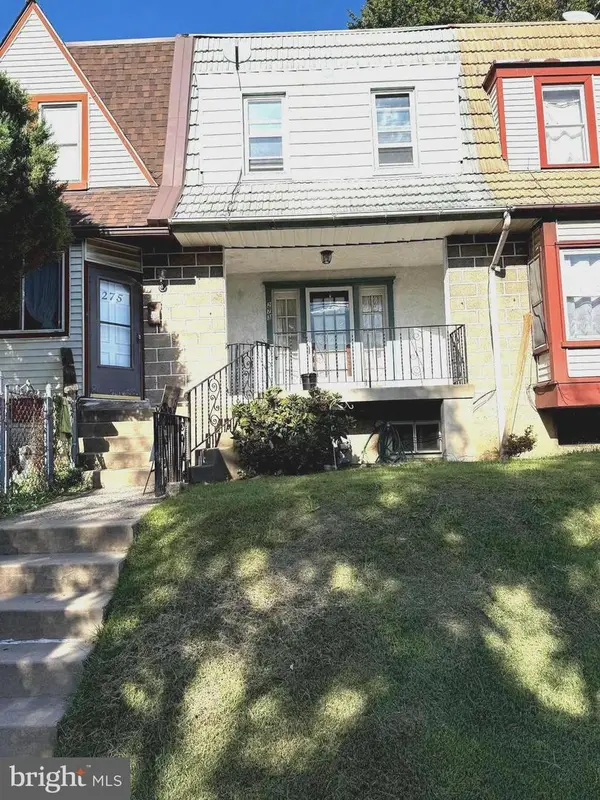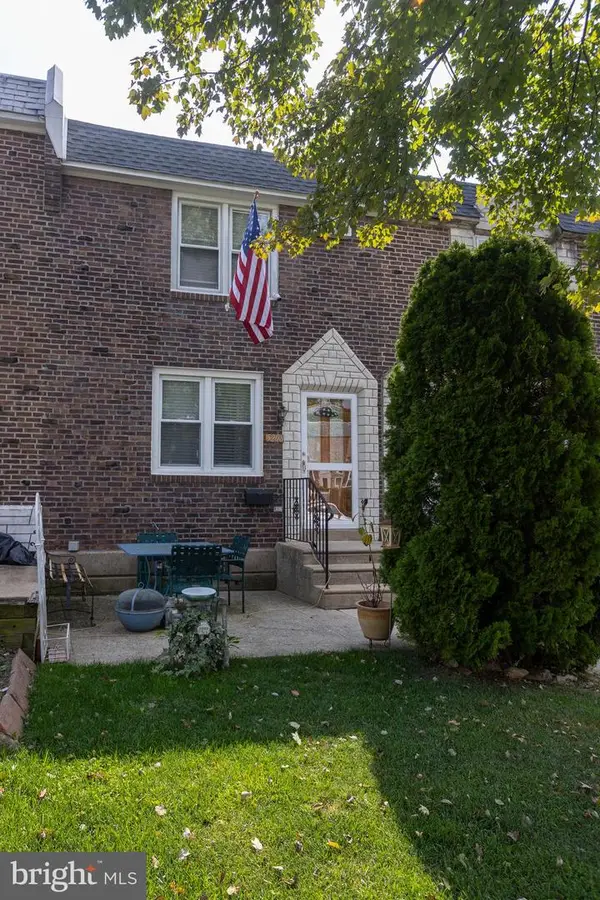9 N Brighton Ave, Upper Darby, PA 19082
Local realty services provided by:Better Homes and Gardens Real Estate Community Realty
9 N Brighton Ave,Upper Darby, PA 19082
$319,900
- 5 Beds
- 2 Baths
- 1,878 sq. ft.
- Single family
- Pending
Listed by:annette c fenning
Office:bhhs fox & roach-west chester
MLS#:PADE2100168
Source:BRIGHTMLS
Price summary
- Price:$319,900
- Price per sq. ft.:$170.34
About this home
Welcome Home! This charming Colonial Twin offers generous living space both inside and out—perfect for comfort, entertaining, and everyday living.
Step into the heated Sunroom, an inviting space ideal for relaxing with a book or enjoying your morning coffee year-round. Inside, the spacious living room features a stunning stone fireplace with a large mantle, adding warmth and character to the space.
The formal dining room flows seamlessly into the updated kitchen, complete with granite countertops, stainless steel appliances, and ample cabinetry for storage. A convenient half bath on this level is easily accessible from both the kitchen and the rear entrance.
Step out back to a large deck, perfect for hosting gatherings or simply unwinding outdoors.
Second Floor: The primary bedroom boasts generous closet space, accompanied by two additional bedrooms and a full hall bath with tub and shower.
Third Floor: You'll find two more bedrooms—ideal for guest rooms, home offices, or creative spaces—each with its own closet and positioned on either side of the hallway.
Basement: The full, finished basement provides versatile space for a family room, workshop, laundry area, and storage, plus walk-out access to the rear driveway.
Just across the drive, enjoy a fenced-in yard with a storage shed, offering privacy and extra room for gardening, pets, or outdoor activities.
This home offers space, charm, and functionality in a great location—don’t miss the opportunity to make it yours!
Contact an agent
Home facts
- Year built:1930
- Listing ID #:PADE2100168
- Added:11 day(s) ago
- Updated:September 29, 2025 at 07:35 AM
Rooms and interior
- Bedrooms:5
- Total bathrooms:2
- Full bathrooms:1
- Half bathrooms:1
- Living area:1,878 sq. ft.
Heating and cooling
- Cooling:Window Unit(s)
- Heating:Hot Water, Natural Gas
Structure and exterior
- Roof:Shingle
- Year built:1930
- Building area:1,878 sq. ft.
- Lot area:0.1 Acres
Schools
- High school:UPPER DARBY SENIOR
Utilities
- Water:Public
- Sewer:Public Sewer
Finances and disclosures
- Price:$319,900
- Price per sq. ft.:$170.34
- Tax amount:$5,762 (2024)
New listings near 9 N Brighton Ave
- New
 $169,900Active3 beds 2 baths3,920 sq. ft.
$169,900Active3 beds 2 baths3,920 sq. ft.337 Copley Rd, UPPER DARBY, PA 19082
MLS# PADE2100504Listed by: SELECTIVE REAL ESTATE GROUP INC - New
 $259,800Active3 beds 2 baths1,152 sq. ft.
$259,800Active3 beds 2 baths1,152 sq. ft.5134 Westley Dr, CLIFTON HEIGHTS, PA 19018
MLS# PADE2101048Listed by: COLDWELL BANKER REALTY - New
 $150,000Active3 beds 1 baths1,031 sq. ft.
$150,000Active3 beds 1 baths1,031 sq. ft.273 Coverly Rd, LANSDOWNE, PA 19050
MLS# PADE2100834Listed by: BHHS FOX & ROACH WAYNE-DEVON - New
 $245,000Active4 beds 2 baths1,402 sq. ft.
$245,000Active4 beds 2 baths1,402 sq. ft.3419 Verner St, DREXEL HILL, PA 19026
MLS# PADE2101042Listed by: KELLER WILLIAMS REAL ESTATE -EXTON - Coming Soon
 $285,000Coming Soon3 beds 2 baths
$285,000Coming Soon3 beds 2 baths3416 Albemarle Ave, DREXEL HILL, PA 19026
MLS# PADE2101020Listed by: CG REALTY, LLC - Coming Soon
 $135,000Coming Soon2 beds 1 baths
$135,000Coming Soon2 beds 1 baths258 Margate Rd, UPPER DARBY, PA 19082
MLS# PADE2099362Listed by: KELLER WILLIAMS REAL ESTATE -EXTON - New
 $339,500Active3 beds 1 baths1,422 sq. ft.
$339,500Active3 beds 1 baths1,422 sq. ft.521 Blythe Ave, DREXEL HILL, PA 19026
MLS# PADE2100884Listed by: RE/MAX ACTION ASSOCIATES - New
 $525,000Active6 beds 3 baths3,372 sq. ft.
$525,000Active6 beds 3 baths3,372 sq. ft.333 Riverview Ave, DREXEL HILL, PA 19026
MLS# PADE2100898Listed by: BHHS FOX & ROACH-MARLTON - New
 $230,000Active3 beds 2 baths1,152 sq. ft.
$230,000Active3 beds 2 baths1,152 sq. ft.5208 Fairhaven Rd, CLIFTON HEIGHTS, PA 19018
MLS# PADE2099850Listed by: EGAN REAL ESTATE - Coming Soon
 $450,000Coming Soon5 beds 4 baths
$450,000Coming Soon5 beds 4 baths371 Windermere Ave, DREXEL HILL, PA 19026
MLS# PADE2100908Listed by: KW EMPOWER
