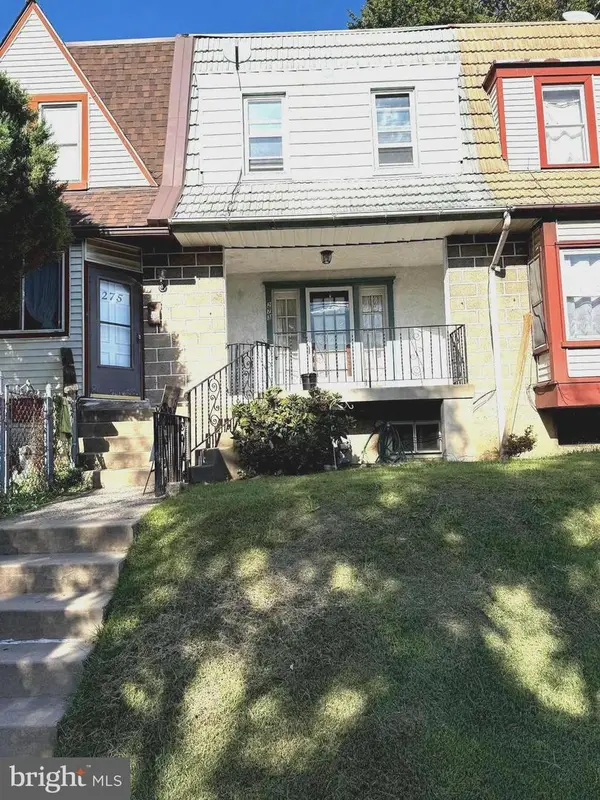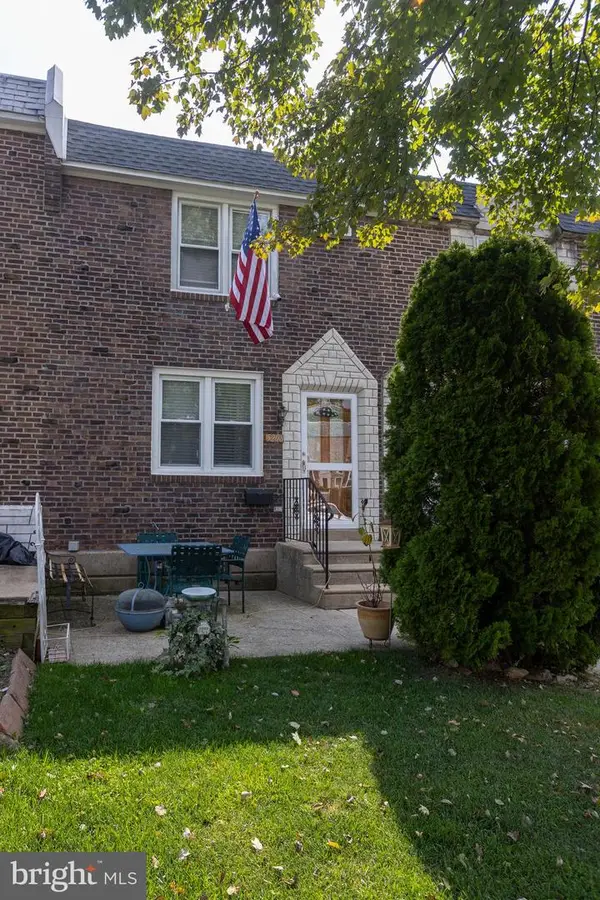9138 W Chester Pike, Upper Darby, PA 19082
Local realty services provided by:Better Homes and Gardens Real Estate Maturo
9138 W Chester Pike,Upper Darby, PA 19082
$650,000
- 4 Beds
- 4 Baths
- 4,720 sq. ft.
- Single family
- Pending
Listed by:kevin le
Office:realty mark associates
MLS#:PADE2090874
Source:BRIGHTMLS
Price summary
- Price:$650,000
- Price per sq. ft.:$137.71
About this home
*Unique Opportunity! Live Above Your Business!*
For sale is a fantastic commercial/residential property and business located on West Chester Pike, offering high visibility and a prime location. The first floor is commercial use and currently houses a thriving upholstery business, while the second floor provides a spacious residential unit perfect for family living. This turn-key opportunity is ideal for families, partners, or investors looking to live and work in one location. The building has been extensively updated and is in great condition, offering a great income stream and potential for growth. *Key Features:* SALE INCLUDES BOTH BUILIDING AND BUSINESS ; (Zoning: Commercial). Prime location on West Chester Pike with high visibility; Commercial space on the first floor with an established upholstery business; Residential unit on the second floor perfect for family living. Don't miss out on this rare opportunity! schedule a showing and learn more about this incredible property.
Contact an agent
Home facts
- Year built:1955
- Listing ID #:PADE2090874
- Added:135 day(s) ago
- Updated:September 29, 2025 at 07:35 AM
Rooms and interior
- Bedrooms:4
- Total bathrooms:4
- Full bathrooms:2
- Half bathrooms:2
- Living area:4,720 sq. ft.
Heating and cooling
- Cooling:Central A/C
- Heating:Forced Air, Natural Gas
Structure and exterior
- Year built:1955
- Building area:4,720 sq. ft.
Utilities
- Water:Public
- Sewer:Public Sewer
Finances and disclosures
- Price:$650,000
- Price per sq. ft.:$137.71
- Tax amount:$11,822 (2024)
New listings near 9138 W Chester Pike
- New
 $169,900Active3 beds 2 baths3,920 sq. ft.
$169,900Active3 beds 2 baths3,920 sq. ft.337 Copley Rd, UPPER DARBY, PA 19082
MLS# PADE2100504Listed by: SELECTIVE REAL ESTATE GROUP INC - New
 $259,800Active3 beds 2 baths1,152 sq. ft.
$259,800Active3 beds 2 baths1,152 sq. ft.5134 Westley Dr, CLIFTON HEIGHTS, PA 19018
MLS# PADE2101048Listed by: COLDWELL BANKER REALTY - New
 $150,000Active3 beds 1 baths1,031 sq. ft.
$150,000Active3 beds 1 baths1,031 sq. ft.273 Coverly Rd, LANSDOWNE, PA 19050
MLS# PADE2100834Listed by: BHHS FOX & ROACH WAYNE-DEVON - New
 $245,000Active4 beds 2 baths1,402 sq. ft.
$245,000Active4 beds 2 baths1,402 sq. ft.3419 Verner St, DREXEL HILL, PA 19026
MLS# PADE2101042Listed by: KELLER WILLIAMS REAL ESTATE -EXTON - Coming Soon
 $285,000Coming Soon3 beds 2 baths
$285,000Coming Soon3 beds 2 baths3416 Albemarle Ave, DREXEL HILL, PA 19026
MLS# PADE2101020Listed by: CG REALTY, LLC - Coming Soon
 $135,000Coming Soon2 beds 1 baths
$135,000Coming Soon2 beds 1 baths258 Margate Rd, UPPER DARBY, PA 19082
MLS# PADE2099362Listed by: KELLER WILLIAMS REAL ESTATE -EXTON - New
 $339,500Active3 beds 1 baths1,422 sq. ft.
$339,500Active3 beds 1 baths1,422 sq. ft.521 Blythe Ave, DREXEL HILL, PA 19026
MLS# PADE2100884Listed by: RE/MAX ACTION ASSOCIATES - New
 $525,000Active6 beds 3 baths3,372 sq. ft.
$525,000Active6 beds 3 baths3,372 sq. ft.333 Riverview Ave, DREXEL HILL, PA 19026
MLS# PADE2100898Listed by: BHHS FOX & ROACH-MARLTON - New
 $230,000Active3 beds 2 baths1,152 sq. ft.
$230,000Active3 beds 2 baths1,152 sq. ft.5208 Fairhaven Rd, CLIFTON HEIGHTS, PA 19018
MLS# PADE2099850Listed by: EGAN REAL ESTATE - Coming Soon
 $450,000Coming Soon5 beds 4 baths
$450,000Coming Soon5 beds 4 baths371 Windermere Ave, DREXEL HILL, PA 19026
MLS# PADE2100908Listed by: KW EMPOWER
