261 Goldenrod Dr, Upper Gwynedd, PA 19446
Local realty services provided by:Better Homes and Gardens Real Estate Maturo
Listed by: julia cooper
Office: bhhs fox & roach-blue bell
MLS#:PAMC2158248
Source:BRIGHTMLS
Price summary
- Price:$825,000
- Price per sq. ft.:$270.94
About this home
Enjoy the amazing views and peacefulness by owning one of the 30 coveted homes on the beautiful pond in the Reserve at Gwynedd, a premier 55+ gated resort community. Rarely offered Harrington Model detached Manor Home is waiting for you! This single home features a FIRST floor main bedroom suite with 3 Bedrooms and 2.5 Baths. The two story foyer with an open floor plan greets you with hardwood flooring throughout the house, mill work galore and light filled rooms featuring retractable high end blinds on all the windows!
A library/office office is to your left with with a cathedral ceiling. Stunning formal dining room with crown molding and tray ceiling. A Butler's Pantry with double pantry is off the dining room for extra storage and flows easily into the kitchen, perfect for entertaining. Beautiful kitchen with 42" cherry cabinets, upgraded granite counter tops, stainless steel appliances , gas cook top and double oven. Hardwood flooring is throughout the first and second floors. A breakfast room and beautiful sunroom to bring in the sunshine. The amazing two-story Great Room highlights a gas fireplace, open floor plans and windows galore.
FIRST Floor spacious bedroom suite is neutral with recessed lighting, tray ceiling, ample closet space and floor to ceiling windows with beautiful views of the pond. Large bathroom with soaking tub, stall shower and separate vanities. The second floor has a loft that can be used as a second home office and two additional well-appointed bedrooms sharing a large hall bath. Two car garage, powder room, and laundry room. New hot water heater 2024.
Enjoy the 8000 square foot clubhouse with indoor and outdoor pools, fitness center, aerobic room, jacuzzi, sauna and activities including billiards, cards, gathering room for fun times all directed by a full time activity director. Beautifully landscaped, resort style living for active adults who want to enjoy an active lifestyle. This upgraded home is truly amazing, take a look at the video, click the movie camera icon on top of the page. Don't wait to enjoy the beautiful views on the pond!
Contact an agent
Home facts
- Year built:2008
- Listing ID #:PAMC2158248
- Added:287 day(s) ago
- Updated:December 30, 2025 at 05:35 AM
Rooms and interior
- Bedrooms:3
- Total bathrooms:3
- Full bathrooms:2
- Half bathrooms:1
- Living area:3,045 sq. ft.
Heating and cooling
- Cooling:Central A/C
- Heating:Forced Air, Natural Gas
Structure and exterior
- Year built:2008
- Building area:3,045 sq. ft.
Utilities
- Water:Public
- Sewer:Public Sewer
Finances and disclosures
- Price:$825,000
- Price per sq. ft.:$270.94
- Tax amount:$10,021 (2025)
New listings near 261 Goldenrod Dr
- New
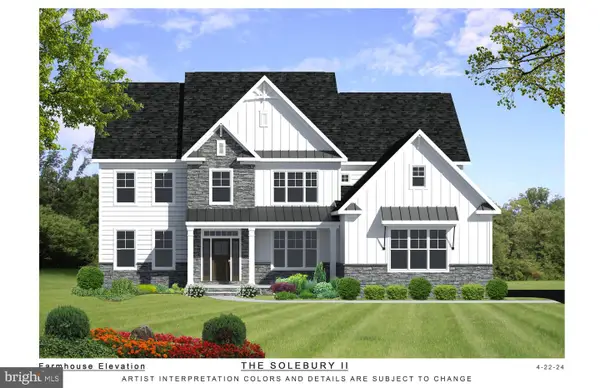 $1,519,000Active4 beds 4 baths4,000 sq. ft.
$1,519,000Active4 beds 4 baths4,000 sq. ft.825 B Morris Rd, LANSDALE, PA 19446
MLS# PAMC2164332Listed by: BANKERS REALTY INC - New
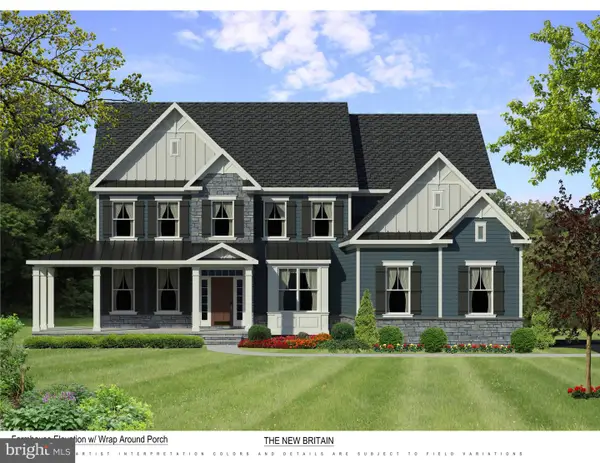 $1,285,000Active4 beds 4 baths3,420 sq. ft.
$1,285,000Active4 beds 4 baths3,420 sq. ft.825 C Morris Rd, LANSDALE, PA 19446
MLS# PAMC2164340Listed by: BANKERS REALTY INC 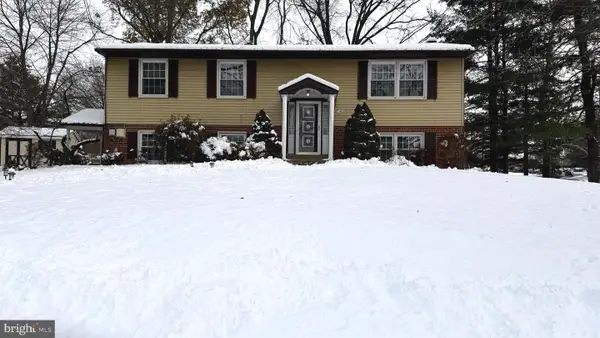 $500,000Pending4 beds 3 baths2,200 sq. ft.
$500,000Pending4 beds 3 baths2,200 sq. ft.1402 Hearth Dr, NORTH WALES, PA 19454
MLS# PAMC2163816Listed by: KELLER WILLIAMS REAL ESTATE - ALLENTOWN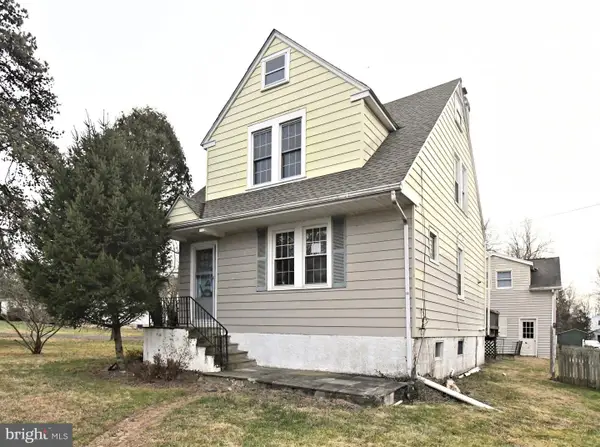 $325,000Pending3 beds 2 baths1,860 sq. ft.
$325,000Pending3 beds 2 baths1,860 sq. ft.4 State St, LANSDALE, PA 19446
MLS# PAMC2163564Listed by: HIGGINS & WELCH REAL ESTATE, INC.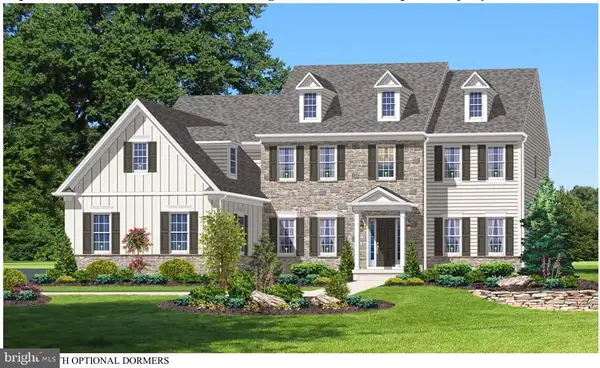 $1,698,900Active4 beds 4 baths3,573 sq. ft.
$1,698,900Active4 beds 4 baths3,573 sq. ft.415 W Prospect Ave (bedford Country Farmhouse), NORTH WALES, PA 19454
MLS# PAMC2163112Listed by: COLDWELL BANKER REALTY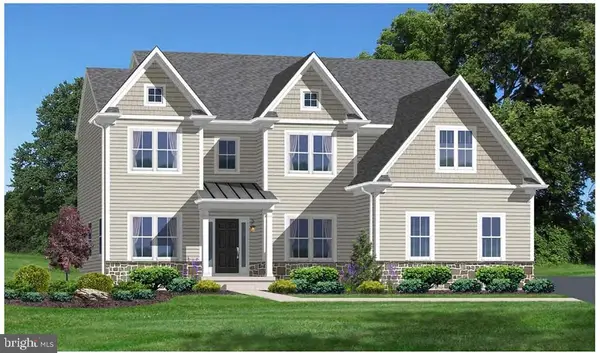 $1,478,900Active4 beds 3 baths3,482 sq. ft.
$1,478,900Active4 beds 3 baths3,482 sq. ft.415 W Prospect Ave (hayden Craftsman Ii), NORTH WALES, PA 19454
MLS# PAMC2163098Listed by: COLDWELL BANKER REALTY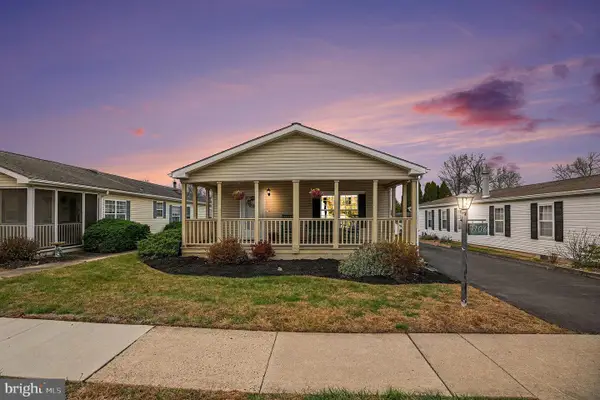 $340,000Active3 beds 2 baths1,152 sq. ft.
$340,000Active3 beds 2 baths1,152 sq. ft.1106 Jfk Dr, NORTH WALES, PA 19454
MLS# PAMC2163212Listed by: RE/MAX CENTRAL - BLUE BELL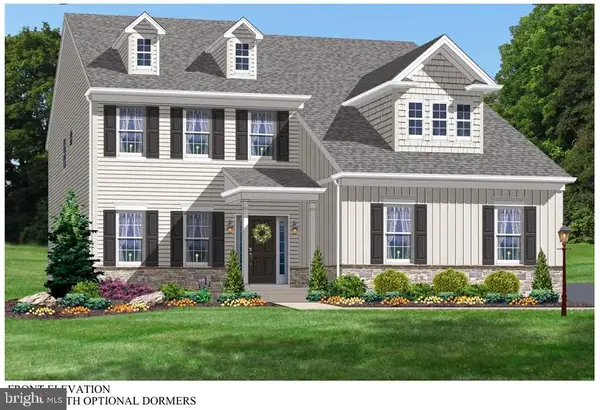 $1,378,900Active4 beds 3 baths2,853 sq. ft.
$1,378,900Active4 beds 3 baths2,853 sq. ft.415 W Prospect Ave (burlington Iii), NORTH WALES, PA 19454
MLS# PAMC2163052Listed by: COLDWELL BANKER REALTY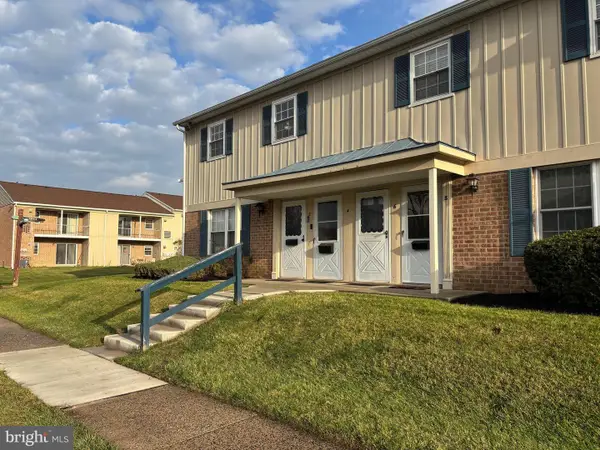 $245,000Pending1 beds 1 baths748 sq. ft.
$245,000Pending1 beds 1 baths748 sq. ft.4 Kearney Dr, NORTH WALES, PA 19454
MLS# PAMC2162648Listed by: REALTY ONE GROUP SUPREME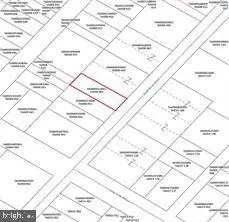 $45,000Active0.11 Acres
$45,000Active0.11 Acres830 S Broad St, LANSDALE, PA 19446
MLS# PAMC2162602Listed by: KELLER WILLIAMS REAL ESTATE-BLUE BELL
