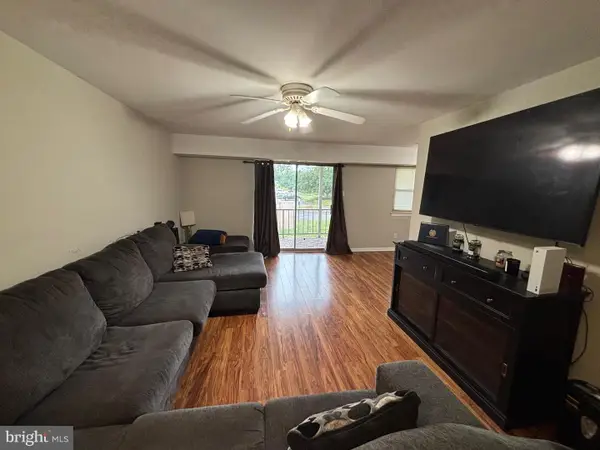267 Goldenrod Dr, Upper Gwynedd, PA 19446
Local realty services provided by:Better Homes and Gardens Real Estate Cassidon Realty
Listed by:julia cooper
Office:bhhs fox & roach-blue bell
MLS#:PAMC2140690
Source:BRIGHTMLS
Price summary
- Price:$830,000
- Price per sq. ft.:$272.58
About this home
Fabulous rarely offered single, Harrington Manor Home Model in the highly desirable 55+ community of the Reserve at Gwynedd. This home has it all, 3 bedrooms, FIRST floor primary bedroom suite, 2.5 Baths featuring an open floor plan, millwork galore, hardwood flooring throughout, plantation shutters on a premium cul-de-sac location. The impressive two story foyer with French doors provide access to the sitting room/office with cathedral ceilings. The spacious and elegant dining room features wainscoting, a tray ceiling, and is adjacent to the Butler's Pantry and kitchen. This provides a great flow for entertaining family and friends. The 2-story family room offers a wall of windows, flanked by a gas fireplace with marble surround and a wood mantle. The chef's kitchen features 42" designer cabinets, granite countertops, tiled backsplash, gas cooktop, stainless steel appliances, large pantry closet, and double ovens. The Butler's Pantry includes additional cabinetry, granite countertop and large pantry closet. Enjoy your meals in the charming breakfast room or relax in the sunroom overlooking the gorgeous paver patio! You will love the spa-like first floor bedroom suite. Two closets, two vanity sinks, large walk-in shower with updated glass doors, and soaking tub. A large laundry room, powder room and 2 car garage complete the first floor. Up the beautifully carpeted steps you will find two additional bedrooms and full bath. Two separate zones for HVAC, exterior lighting and exterior irrigation. Enjoy the 8000 square foot clubhouse with indoor and outdoor pools, fitness center, aerobic room, jacuzzi, sauna and activities including billiards, cards, gathering room for fun times all directed by a full time activity director. Beautifully landscaped, resort style living for active adults who want to enjoy an active lifestyle. This upgraded home is truly amazing, take a look at the video, click the movie camera icon on top of the page.
Contact an agent
Home facts
- Year built:2008
- Listing ID #:PAMC2140690
- Added:135 day(s) ago
- Updated:September 29, 2025 at 07:35 AM
Rooms and interior
- Bedrooms:3
- Total bathrooms:3
- Full bathrooms:2
- Half bathrooms:1
- Living area:3,045 sq. ft.
Heating and cooling
- Cooling:Central A/C
- Heating:Forced Air, Natural Gas
Structure and exterior
- Year built:2008
- Building area:3,045 sq. ft.
Utilities
- Water:Public
- Sewer:Public Sewer
Finances and disclosures
- Price:$830,000
- Price per sq. ft.:$272.58
- Tax amount:$9,913 (2024)
New listings near 267 Goldenrod Dr
- New
 $397,500Active2 beds 2 baths1,456 sq. ft.
$397,500Active2 beds 2 baths1,456 sq. ft.1105 Jfk Dr, NORTH WALES, PA 19454
MLS# PAMC2156174Listed by: LONG & FOSTER REAL ESTATE, INC. - New
 $495,000Active3 beds 4 baths2,517 sq. ft.
$495,000Active3 beds 4 baths2,517 sq. ft.719 N Sumneytown Pike #4, LANSDALE, PA 19446
MLS# PAMC2156370Listed by: LONG & FOSTER REAL ESTATE, INC. - New
 $1,050,000Active4 beds 4 baths4,578 sq. ft.
$1,050,000Active4 beds 4 baths4,578 sq. ft.846 Fulton Ave, LANSDALE, PA 19446
MLS# PAMC2156278Listed by: COLDWELL BANKER HEARTHSIDE REALTORS-COLLEGEVILLE - New
 $700,000Active4 beds 3 baths3,307 sq. ft.
$700,000Active4 beds 3 baths3,307 sq. ft.1107 Jarvis Ln, LANSDALE, PA 19446
MLS# PAMC2155188Listed by: KELLER WILLIAMS REAL ESTATE-MONTGOMERYVILLE - New
 $535,000Active4 beds 3 baths1,960 sq. ft.
$535,000Active4 beds 3 baths1,960 sq. ft.1959 Supplee Rd, LANSDALE, PA 19446
MLS# PAMC2155776Listed by: BHHS FOX & ROACH-COLLEGEVILLE - New
 $250,000Active2 beds 1 baths748 sq. ft.
$250,000Active2 beds 1 baths748 sq. ft.30 Kearney Dr, NORTH WALES, PA 19454
MLS# PAMC2155664Listed by: KELLER WILLIAMS REAL ESTATE - NEWTOWN  $450,000Active3 beds 3 baths1,938 sq. ft.
$450,000Active3 beds 3 baths1,938 sq. ft.1231 Meadowview Cir, LANSDALE, PA 19446
MLS# PAMC2151736Listed by: KELLER WILLIAMS REALTY GROUP $494,000Active2 beds 2 baths1,494 sq. ft.
$494,000Active2 beds 2 baths1,494 sq. ft.6206 Lilac Ct, UPPER GWYNEDD, PA 19446
MLS# PAMC2155206Listed by: BHHS FOX & ROACH-BLUE BELL $625,000Active4 beds 2 baths2,240 sq. ft.
$625,000Active4 beds 2 baths2,240 sq. ft.160 Church Rd, NORTH WALES, PA 19454
MLS# PAMC2155166Listed by: KELLER WILLIAMS REAL ESTATE-LANGHORNE $485,000Pending3 beds 2 baths1,814 sq. ft.
$485,000Pending3 beds 2 baths1,814 sq. ft.1627 Clearbrook Rd, LANSDALE, PA 19446
MLS# PAMC2152916Listed by: COMPASS PENNSYLVANIA, LLC
