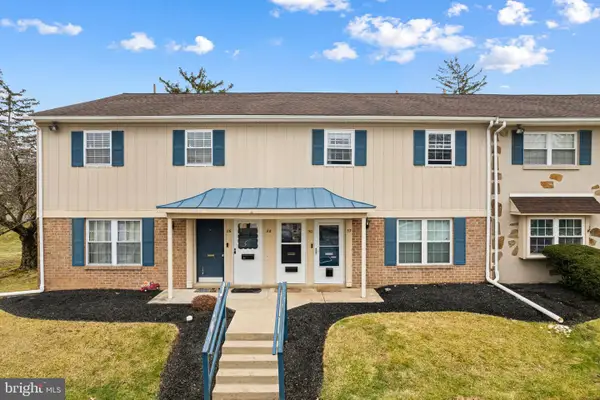4104 Lilac Ct, Upper Gwynedd, PA 19446
Local realty services provided by:Better Homes and Gardens Real Estate Cassidon Realty
4104 Lilac Ct,Upper Gwynedd, PA 19446
$490,000
- 2 Beds
- 2 Baths
- 1,494 sq. ft.
- Condominium
- Active
Listed by: julia cooper
Office: bhhs fox & roach-blue bell
MLS#:PAMC2146030
Source:BRIGHTMLS
Price summary
- Price:$490,000
- Price per sq. ft.:$327.98
About this home
Absolutely stunning Dunnellon Model in award winning ,"The Reserve at Gwynedd". You will LOVE the rarely offered model that's in pristine condition! Enjoy CAREFREE living with nothing to do but enjoy all the marvelous amenities this community offers. This bright and spacious unit offers 2 Bedrooms and 2 full Baths , freshly painted , hardwood flooring and a smart home in move-in condition. Spacious open floor plan is perfect for everyday living or entertaining friends and family. The elegant dining room features a tray ceiling with beautiful crown molding and wainscoting . The chef's kitchen boasts 42" cabinets, pantry , under cabinet lighting and eat-in area. . Head to the luxurious Main Bedroom Suite to relax with a tray ceiling and large walk-in closet with plenty of storage. Main Bath has a double sink vanity, walk-in shower, soaking tub, and private toilet closet. Bright, sunny and spacious living room offers access to the patio where you can unwind and relax after a long day. Nice sized second bedroom can be used for guests, office or den with full hall bath. Large laundry room with laundry sink, extra cabinets and included washer & dryer. This garden home also includes a deeded parking space and a storage unit in the underground garage. Enjoy the beautiful 8000 square foot clubhouse with indoor and outdoor pools, card room, craft room, library, billiards, spacious party room, gym and aerobic rooms. Guest speakers, lectures, and many clubs all coordinated by a full time activity director. You're not just purchasing a garden home, but an active lifestyle. Please make your appointment today and enjoy luxury living! The first floor is perfect for pets and easy access.
Contact an agent
Home facts
- Year built:2010
- Listing ID #:PAMC2146030
- Added:228 day(s) ago
- Updated:February 11, 2026 at 02:38 PM
Rooms and interior
- Bedrooms:2
- Total bathrooms:2
- Full bathrooms:2
- Living area:1,494 sq. ft.
Heating and cooling
- Cooling:Central A/C
- Heating:Forced Air, Natural Gas
Structure and exterior
- Year built:2010
- Building area:1,494 sq. ft.
Utilities
- Water:Public
- Sewer:Public Sewer
Finances and disclosures
- Price:$490,000
- Price per sq. ft.:$327.98
- Tax amount:$4,695 (2024)
New listings near 4104 Lilac Ct
 $475,000Pending4 beds 2 baths2,164 sq. ft.
$475,000Pending4 beds 2 baths2,164 sq. ft.691 Park Rd, LANSDALE, PA 19446
MLS# PAMC2166842Listed by: COMPASS PENNSYLVANIA, LLC $569,999Pending3 beds 3 baths1,955 sq. ft.
$569,999Pending3 beds 3 baths1,955 sq. ft.315 Bradford Ln, LANSDALE, PA 19446
MLS# PAMC2166662Listed by: HOWARD HANNA REAL ESTATE SERVICES $525,000Active2 beds 2 baths1,885 sq. ft.
$525,000Active2 beds 2 baths1,885 sq. ft.5205 Lilac Ct, UPPER GWYNEDD, PA 19446
MLS# PAMC2166448Listed by: WALTER STUDLEY REAL ESTATE SALES CORP $360,000Active2 beds 2 baths1,432 sq. ft.
$360,000Active2 beds 2 baths1,432 sq. ft.107 Dawn Dr, LANSDALE, PA 19446
MLS# PAMC2165642Listed by: QUINN & WILSON, INC. $499,900Pending3 beds 2 baths1,390 sq. ft.
$499,900Pending3 beds 2 baths1,390 sq. ft.965 Anders Rd, LANSDALE, PA 19446
MLS# PAMC2165730Listed by: KELLER WILLIAMS REAL ESTATE-MONTGOMERYVILLE $375,000Pending2 beds 2 baths1,332 sq. ft.
$375,000Pending2 beds 2 baths1,332 sq. ft.981 Independence Ln #20, LANSDALE, PA 19446
MLS# PAMC2165692Listed by: BHHS KEYSTONE PROPERTIES $450,000Pending3 beds 2 baths1,520 sq. ft.
$450,000Pending3 beds 2 baths1,520 sq. ft.987 Jacks Ln, LANSDALE, PA 19446
MLS# PAMC2165592Listed by: KELLER WILLIAMS REAL ESTATE-MONTGOMERYVILLE $295,000Pending3 beds 3 baths1,254 sq. ft.
$295,000Pending3 beds 3 baths1,254 sq. ft.1 Kerwick Ct, NORTH WALES, PA 19454
MLS# PAMC2165262Listed by: RE/MAX LEGACY $239,000Pending2 beds 1 baths748 sq. ft.
$239,000Pending2 beds 1 baths748 sq. ft.30 Kearney Dr, NORTH WALES, PA 19454
MLS# PAMC2165346Listed by: OCF REALTY LLC - PHILADELPHIA $489,000Active2 beds 2 baths1,679 sq. ft.
$489,000Active2 beds 2 baths1,679 sq. ft.2204 Lilac Ct, UPPER GWYNEDD, PA 19446
MLS# PAMC2165478Listed by: INNOVATE REAL ESTATE

