426 Primrose Dr, Upper Gwynedd, PA 19446
Local realty services provided by:Better Homes and Gardens Real Estate Valley Partners
426 Primrose Dr,Upper Gwynedd, PA 19446
$765,000
- 4 Beds
- 4 Baths
- 3,396 sq. ft.
- Townhouse
- Pending
Listed by: karen k horn
Office: long & foster real estate, inc.
MLS#:PAMC2147938
Source:BRIGHTMLS
Price summary
- Price:$765,000
- Price per sq. ft.:$225.27
- Monthly HOA dues:$381
About this home
Living is easy in this fabulous 4 bedroom 3.5 bath carriage home in the popular Reserve at Gwynedd 55+ community. This beautifully updated Fulton model offers a well-planned layout. The welcoming entrance brings you into the home with a formal dining room with tray ceiling on the left. Straight ahead is the beautifully updated kitchen with white cabinetry, quartz countertops, and stainless-steel appliances including a convenient double oven. The kitchen opens to the adjacent breakfast area. The large living room has a dramatic vaulted ceiling and gas fireplace framed with handsome millwork. A lovely sunroom extends from the living room with glass doors that open to a private patio. The well-appointed primary suite is conveniently located on the main floor. It includes a stunning bathroom and large walk-in closet. A split staircase leads to a second ensuite bedroom with full bath and walk in closet to the right. To the left is a large loft/den which overlooks the living room, two additional large bedrooms and a full bath. All closets in the home have been professionally organized making storage a breeze. The 2-car garage has built in storage and an attractive epoxy floor. Convenient overflow parking is close to this home which is helpful for guests. The community offers an extensive clubhouse with a game room, living area, billiards room and more. There is an outdoor pool as well as an indoor pool, gym, exercise room, activity room and locker rooms with saunas. The community is conveniently located with easy access to main roads, SEPTA, terrific restaurants and shopping. The HOA takes care of many things you had to deal with before smart-sizing, giving you more time to enjoy the things you love to do. Call today to see this very special home and get ready for a wonderful lifestyle.
Contact an agent
Home facts
- Year built:2008
- Listing ID #:PAMC2147938
- Added:99 day(s) ago
- Updated:December 17, 2025 at 10:50 AM
Rooms and interior
- Bedrooms:4
- Total bathrooms:4
- Full bathrooms:3
- Half bathrooms:1
- Living area:3,396 sq. ft.
Heating and cooling
- Cooling:Central A/C
- Heating:Forced Air, Natural Gas
Structure and exterior
- Year built:2008
- Building area:3,396 sq. ft.
- Lot area:0.08 Acres
Utilities
- Water:Public
- Sewer:Public Sewer
Finances and disclosures
- Price:$765,000
- Price per sq. ft.:$225.27
- Tax amount:$7,304 (2024)
New listings near 426 Primrose Dr
- Open Sat, 12 to 2pmNew
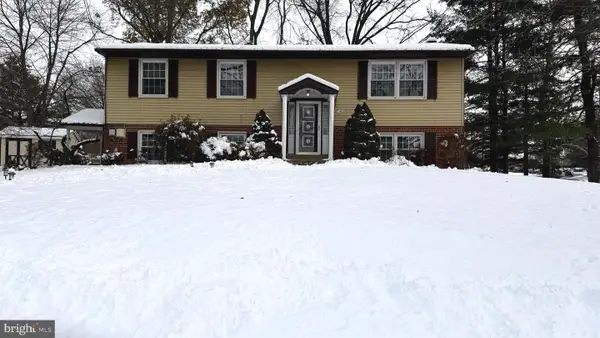 $500,000Active4 beds 3 baths2,200 sq. ft.
$500,000Active4 beds 3 baths2,200 sq. ft.1402 Hearth Dr, NORTH WALES, PA 19454
MLS# PAMC2163816Listed by: KELLER WILLIAMS REAL ESTATE - ALLENTOWN - New
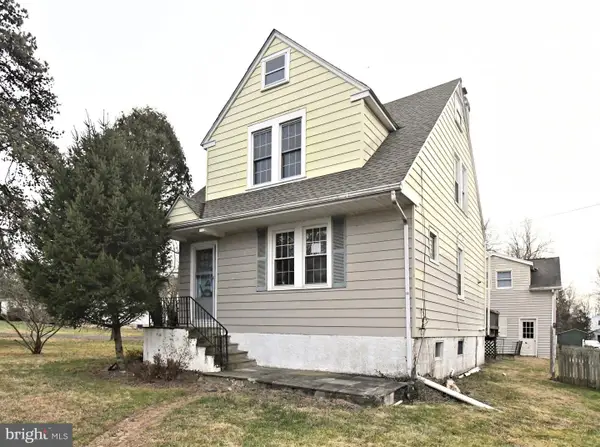 $325,000Active3 beds 2 baths1,860 sq. ft.
$325,000Active3 beds 2 baths1,860 sq. ft.4 State St, LANSDALE, PA 19446
MLS# PAMC2163564Listed by: HIGGINS & WELCH REAL ESTATE, INC. - Coming Soon
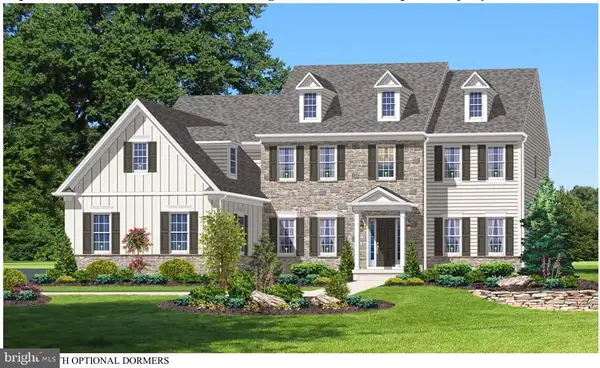 $1,698,900Coming Soon4 beds 4 baths
$1,698,900Coming Soon4 beds 4 baths415 W Prospect Ave (bedford Country Farmhouse), NORTH WALES, PA 19454
MLS# PAMC2163112Listed by: COLDWELL BANKER REALTY 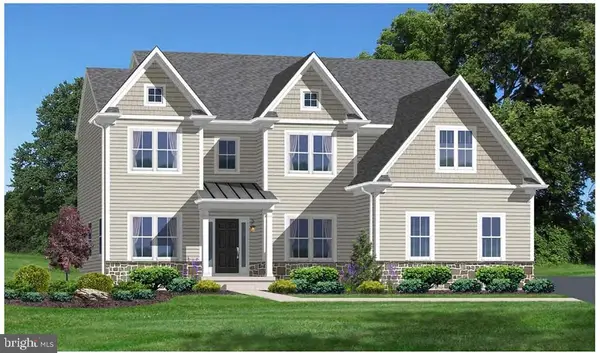 $1,478,900Active4 beds 3 baths3,482 sq. ft.
$1,478,900Active4 beds 3 baths3,482 sq. ft.415 W Prospect Ave (hayden Craftsman Ii), NORTH WALES, PA 19454
MLS# PAMC2163098Listed by: COLDWELL BANKER REALTY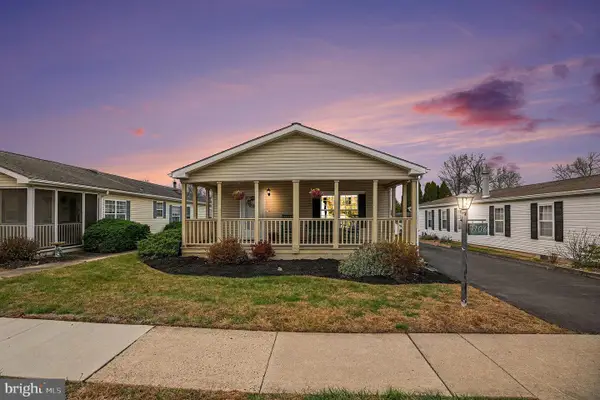 $340,000Active3 beds 2 baths1,152 sq. ft.
$340,000Active3 beds 2 baths1,152 sq. ft.1106 Jfk Dr, NORTH WALES, PA 19454
MLS# PAMC2163212Listed by: RE/MAX CENTRAL - BLUE BELL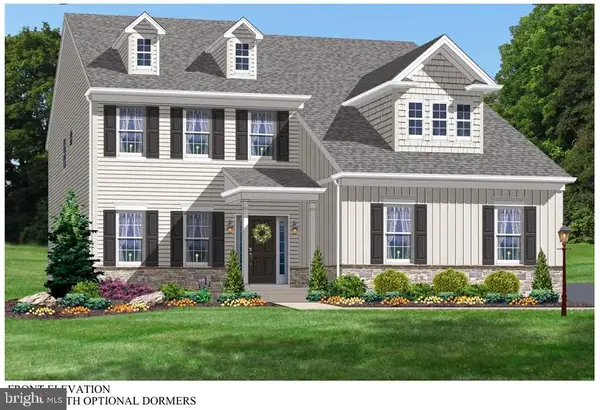 $1,378,900Active4 beds 3 baths2,853 sq. ft.
$1,378,900Active4 beds 3 baths2,853 sq. ft.415 W Prospect Ave (burlington Iii), NORTH WALES, PA 19454
MLS# PAMC2163052Listed by: COLDWELL BANKER REALTY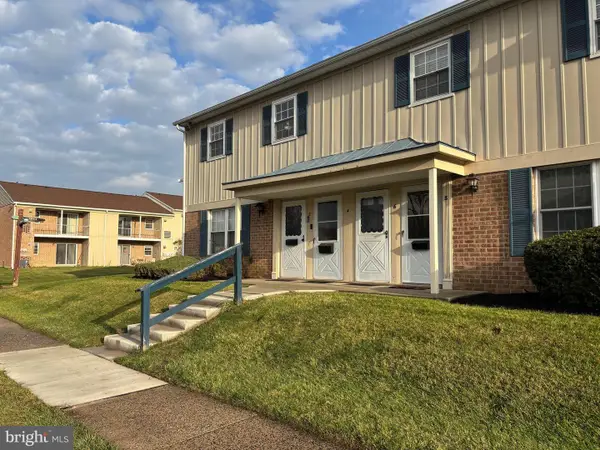 $245,000Pending1 beds 1 baths748 sq. ft.
$245,000Pending1 beds 1 baths748 sq. ft.4 Kearney Dr, NORTH WALES, PA 19454
MLS# PAMC2162648Listed by: REALTY ONE GROUP SUPREME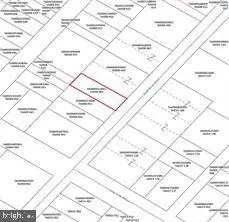 $45,000Active0.11 Acres
$45,000Active0.11 Acres830 S Broad St, LANSDALE, PA 19446
MLS# PAMC2162602Listed by: KELLER WILLIAMS REAL ESTATE-BLUE BELL $620,000Active4 beds 3 baths2,283 sq. ft.
$620,000Active4 beds 3 baths2,283 sq. ft.213 Upper Valley Rd, NORTH WALES, PA 19454
MLS# PAMC2161684Listed by: REALTY ONE GROUP RESTORE - COLLEGEVILLE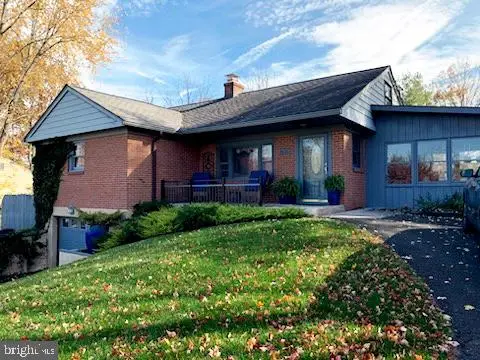 $399,900Pending2 beds 2 baths1,666 sq. ft.
$399,900Pending2 beds 2 baths1,666 sq. ft.1625 Clearbrook Rd, LANSDALE, PA 19446
MLS# PAMC2162268Listed by: KELLER WILLIAMS REAL ESTATE-BLUE BELL
