6103 Lilac Ct, Upper Gwynedd, PA 19446
Local realty services provided by:Better Homes and Gardens Real Estate Valley Partners
6103 Lilac Ct,Upper Gwynedd, PA 19446
$525,000
- 3 Beds
- 2 Baths
- 1,886 sq. ft.
- Condominium
- Pending
Listed by: jason m ostrowsky, linda ostrowsky
Office: bhhs fox & roach-blue bell
MLS#:PAMC2156340
Source:BRIGHTMLS
Price summary
- Price:$525,000
- Price per sq. ft.:$278.37
About this home
If you’re looking for everything, don’t compromise. Come take a look at this beautifully maintained (inside and out) first floor Clarion Model located in the sought-after 55+ community Reserve at Gwynedd. Offering 1,886 square feet of thoughtfully designed living space, this home blends comfort and style with ease. If you’re moving from your long time home, and don’t want to give up the things you love most, you don’t have to. Whether you're casual or more formal, this home offers an Eat-In Kitchen with 42” cabinets, Corian counters, stainless steel appliances, gas cooking, pantry, and plenty of counter & table space, and a formal Dining Room as well! If you’re accustomed to waking up to natural sunlight, we’ve got that too! The Owner’s Suite is complete with a large Bath featuring dual vanities, soaking tub, stall shower, and walk-in closet. If you love looking out the window and seeing beautiful flowers blooming, grass, bushes, well look no further. The spacious Living Room opens to a private patio backing to open space for a quiet retreat. You'll enjoy your morning coffee or tea on your patio, and there’s plenty of room to have friends or family join you. The second Bedroom and hall Bath provide added comfort for guests. Oh, did I mention there’s an extra room that can be enjoyed as a guest room, library or den? Even better, there's a large, convenient Laundry Room that rounds out the unit space. This beautiful home boasts 9+ foot ceilings, elegant tray ceilings, and hardwood floors throughout much of the unit. This condo comes with its own storage locker and assigned parking space to add everyday convenience. The Reserve at Gwynedd offers an impressive list of amenities and a full-time, active lifestyle that includes: a clubhouse, indoor and outdoor pools, sauna, gym, aerobics studio, billiards room, craft room, and more. This beautiful home combines thoughtful upgrades, abundant natural light, and a desirable location within a vibrant community. Don’t miss the chance to make it yours— schedule your showing today!
Contact an agent
Home facts
- Year built:2008
- Listing ID #:PAMC2156340
- Added:86 day(s) ago
- Updated:December 25, 2025 at 08:30 AM
Rooms and interior
- Bedrooms:3
- Total bathrooms:2
- Full bathrooms:2
- Living area:1,886 sq. ft.
Heating and cooling
- Cooling:Central A/C
- Heating:Forced Air, Natural Gas
Structure and exterior
- Roof:Pitched, Shingle
- Year built:2008
- Building area:1,886 sq. ft.
Utilities
- Water:Public
- Sewer:Public Sewer
Finances and disclosures
- Price:$525,000
- Price per sq. ft.:$278.37
- Tax amount:$5,714 (2025)
New listings near 6103 Lilac Ct
- New
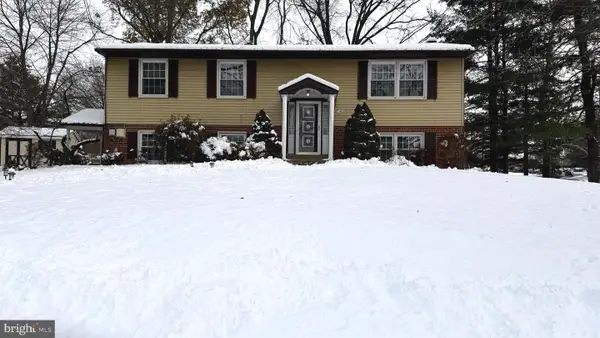 $500,000Active4 beds 3 baths2,200 sq. ft.
$500,000Active4 beds 3 baths2,200 sq. ft.1402 Hearth Dr, NORTH WALES, PA 19454
MLS# PAMC2163816Listed by: KELLER WILLIAMS REAL ESTATE - ALLENTOWN 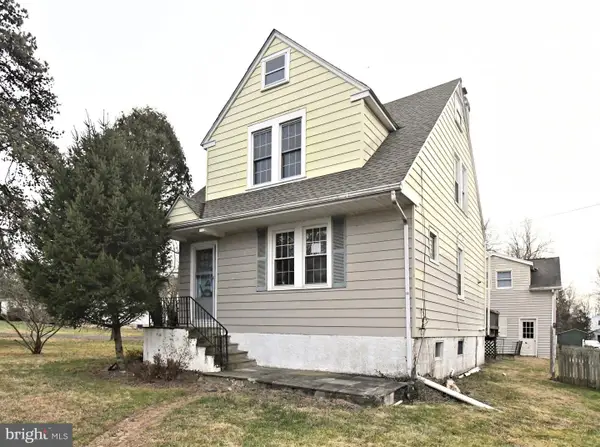 $325,000Active3 beds 2 baths1,860 sq. ft.
$325,000Active3 beds 2 baths1,860 sq. ft.4 State St, LANSDALE, PA 19446
MLS# PAMC2163564Listed by: HIGGINS & WELCH REAL ESTATE, INC.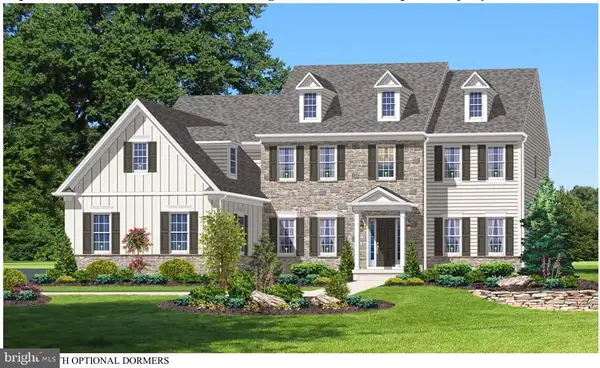 $1,698,900Active4 beds 4 baths3,573 sq. ft.
$1,698,900Active4 beds 4 baths3,573 sq. ft.415 W Prospect Ave (bedford Country Farmhouse), NORTH WALES, PA 19454
MLS# PAMC2163112Listed by: COLDWELL BANKER REALTY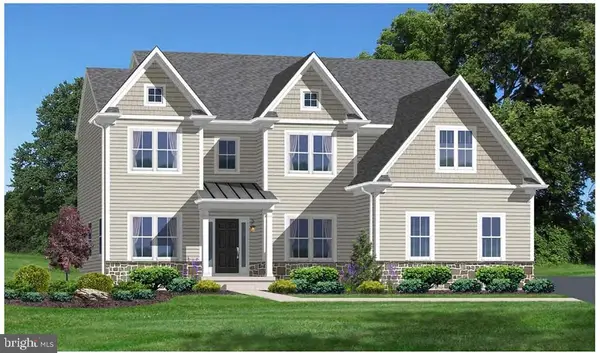 $1,478,900Active4 beds 3 baths3,482 sq. ft.
$1,478,900Active4 beds 3 baths3,482 sq. ft.415 W Prospect Ave (hayden Craftsman Ii), NORTH WALES, PA 19454
MLS# PAMC2163098Listed by: COLDWELL BANKER REALTY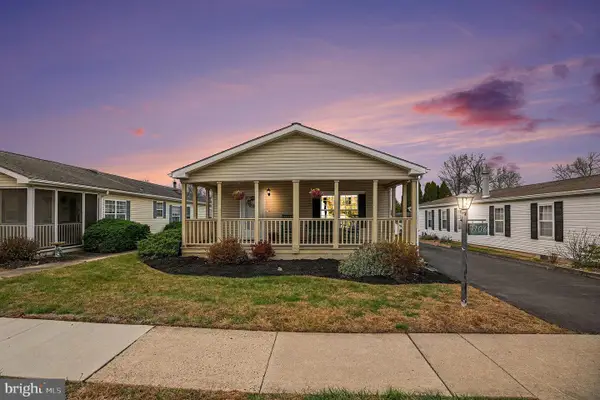 $340,000Active3 beds 2 baths1,152 sq. ft.
$340,000Active3 beds 2 baths1,152 sq. ft.1106 Jfk Dr, NORTH WALES, PA 19454
MLS# PAMC2163212Listed by: RE/MAX CENTRAL - BLUE BELL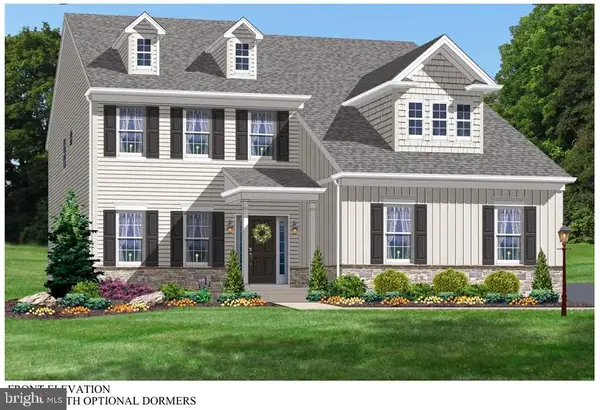 $1,378,900Active4 beds 3 baths2,853 sq. ft.
$1,378,900Active4 beds 3 baths2,853 sq. ft.415 W Prospect Ave (burlington Iii), NORTH WALES, PA 19454
MLS# PAMC2163052Listed by: COLDWELL BANKER REALTY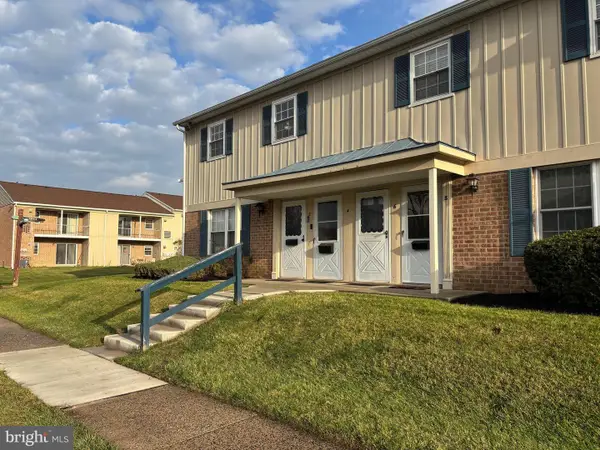 $245,000Pending1 beds 1 baths748 sq. ft.
$245,000Pending1 beds 1 baths748 sq. ft.4 Kearney Dr, NORTH WALES, PA 19454
MLS# PAMC2162648Listed by: REALTY ONE GROUP SUPREME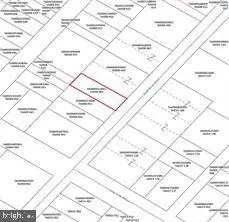 $45,000Active0.11 Acres
$45,000Active0.11 Acres830 S Broad St, LANSDALE, PA 19446
MLS# PAMC2162602Listed by: KELLER WILLIAMS REAL ESTATE-BLUE BELL $620,000Active4 beds 3 baths2,283 sq. ft.
$620,000Active4 beds 3 baths2,283 sq. ft.213 Upper Valley Rd, NORTH WALES, PA 19454
MLS# PAMC2161684Listed by: REALTY ONE GROUP RESTORE - COLLEGEVILLE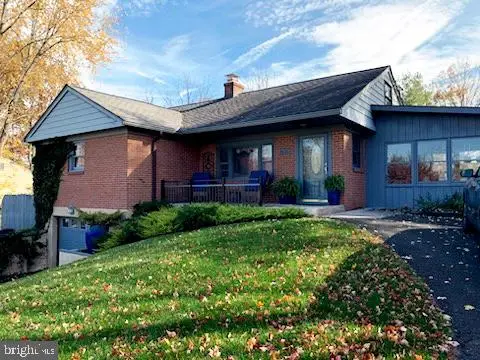 $399,900Pending2 beds 2 baths1,666 sq. ft.
$399,900Pending2 beds 2 baths1,666 sq. ft.1625 Clearbrook Rd, LANSDALE, PA 19446
MLS# PAMC2162268Listed by: KELLER WILLIAMS REAL ESTATE-BLUE BELL
