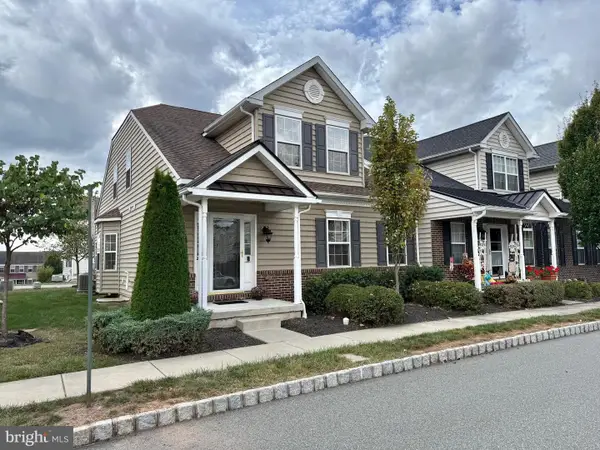2200 Woodland Court, Upper Hanover, PA 18073
Local realty services provided by:Better Homes and Gardens Real Estate Valley Partners
2200 Woodland Court,Upper Hanover Twp, PA 18073
$585,000
- 4 Beds
- 4 Baths
- 2,697 sq. ft.
- Single family
- Active
Listed by:david feinberg
Office:re/max central - center valley
MLS#:765726
Source:PA_LVAR
Price summary
- Price:$585,000
- Price per sq. ft.:$216.91
- Monthly HOA dues:$75
About this home
** ** AMAZING NEW LISTING ** *** DETACHED PROPERTY in a fantastic LOCATION tucked nicely on the back of a no traffic CUL-DE-SAC perfect for your children to play or to walk your pets. Don't miss this meticulously maintained home with a STUNNING DESIGN & FLOORPLAN offering AFFORDABLE UTILITIES & TAXES. Be sure to schedule a tour of this home ASAP because homes like this DO sell FAST!! The OPEN CONCEPT first floor boasts upgraded ENG.HARDWOOD flooring throughout, plus a stunning CHEF's KITCHEN fully equipped with top of the line appliances, GRANITE COUNTERS, under cabinet LIGHTING, an ISLAND with BREAKFAST BAR seating all blended perfectly with the DINING AREA with sliding glass doors leading out to the COVERED TREX DECK with MODERN ARCHITECTURAL accents, stairs that light up walking gently down to a PERFECT SIZE PRIVATE rear YARD lined by partially wooded trees, overlooking the VALLEY VIEWS. This CUSTOM HOME FLOORPLAN offers a PRIMARY BEDROOM with EN-SUITE bathroom & WALK-IN CLOSETS on BOTH the 1ST FLOOR & also the 2nd FLOOR giving you flexibility to enjoy FIRST FLOOR LIVING or a traditional 2-story design. Buyers are going to compete for this home ONCE they SEE the HIGH END BATHROOMS w/GLASS RAINSHOWERS & high end FIXTURES. The FAMILY ROOM is so cozy with a GAS/PROPANE FIREPLACE & a WOW-FACTOR VAULTED CEILING to be proud of while ENTERTAINING FRIENDS/FAMILY. There is a smaller room on the upper level that can be used as an OFFICE, DEN or a 4TH BR perfect for a child.
Contact an agent
Home facts
- Year built:2018
- Listing ID #:765726
- Added:1 day(s) ago
- Updated:October 09, 2025 at 10:36 PM
Rooms and interior
- Bedrooms:4
- Total bathrooms:4
- Full bathrooms:3
- Half bathrooms:1
- Living area:2,697 sq. ft.
Heating and cooling
- Cooling:Ceiling Fans, Central Air, Zoned
- Heating:Forced Air, Gas, Propane, Zoned
Structure and exterior
- Roof:Asphalt, Fiberglass
- Year built:2018
- Building area:2,697 sq. ft.
- Lot area:0.2 Acres
Utilities
- Water:Public
- Sewer:Public Sewer
Finances and disclosures
- Price:$585,000
- Price per sq. ft.:$216.91
- Tax amount:$6,074
New listings near 2200 Woodland Court
- Open Sat, 12 to 2pmNew
 $385,000Active3 beds 3 baths3,106 sq. ft.
$385,000Active3 beds 3 baths3,106 sq. ft.2112 Glenhaven Way, PENNSBURG, PA 18073
MLS# PAMC2157878Listed by: REALTY ONE GROUP SUPREME  $230,000Pending2 beds 2 baths1,078 sq. ft.
$230,000Pending2 beds 2 baths1,078 sq. ft.2069 Morgan Hill Dr #m29, PENNSBURG, PA 18073
MLS# PAMC2156218Listed by: THE GREENE REALTY GROUP $495,000Pending3 beds 3 baths2,390 sq. ft.
$495,000Pending3 beds 3 baths2,390 sq. ft.2012 Corning Rd, PALM, PA 18070
MLS# PAMC2155656Listed by: KELLER WILLIAMS REAL ESTATE-MONTGOMERYVILLE $510,000Active4 beds 3 baths2,600 sq. ft.
$510,000Active4 beds 3 baths2,600 sq. ft.1345 Wheatland Ave, PENNSBURG, PA 18073
MLS# PAMC2155260Listed by: KELLER WILLIAMS REALTY WILMINGTON $374,900Pending3 beds 3 baths2,197 sq. ft.
$374,900Pending3 beds 3 baths2,197 sq. ft.2104 Hanford Way, PENNSBURG, PA 18073
MLS# PAMC2152266Listed by: KELLER WILLIAMS REAL ESTATE-MONTGOMERYVILLE- Open Sat, 11am to 1pm
 $525,000Active4 beds 3 baths2,739 sq. ft.
$525,000Active4 beds 3 baths2,739 sq. ft.2124 Morgan Hill Dr, PENNSBURG, PA 18073
MLS# PAMC2154534Listed by: COLDWELL BANKER REALTY  $369,900Pending3 beds 3 baths2,613 sq. ft.
$369,900Pending3 beds 3 baths2,613 sq. ft.2116 Danville Dr, PENNSBURG, PA 18073
MLS# PAMC2153744Listed by: BHHS FOX & ROACH-BLUE BELL $535,000Active6 beds 4 baths3,576 sq. ft.
$535,000Active6 beds 4 baths3,576 sq. ft.3005 Lynwood Ct, PENNSBURG, PA 18073
MLS# PAMC2154176Listed by: ENGLE GARNER REALTY ASSOCIATES- Open Sun, 12 to 2pm
 $329,900Pending3 beds 3 baths1,736 sq. ft.
$329,900Pending3 beds 3 baths1,736 sq. ft.3098 Goshen Dr, PENNSBURG, PA 18073
MLS# PAMC2154224Listed by: BHHS KEYSTONE PROPERTIES
