1692 Windmill Lane, Upper Macungie Twp, PA 18031
Local realty services provided by:Better Homes and Gardens Real Estate Valley Partners
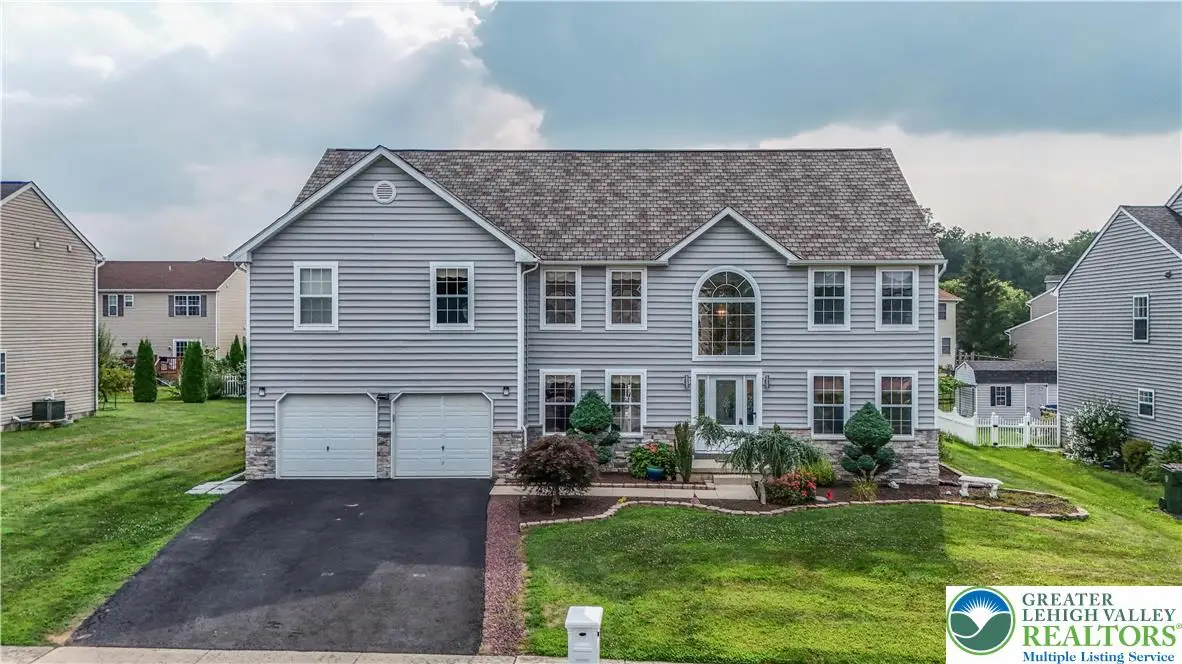
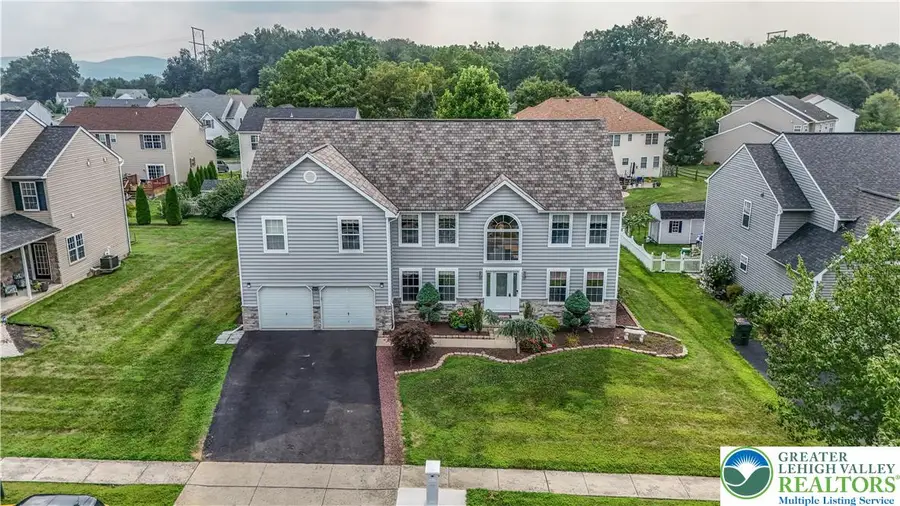
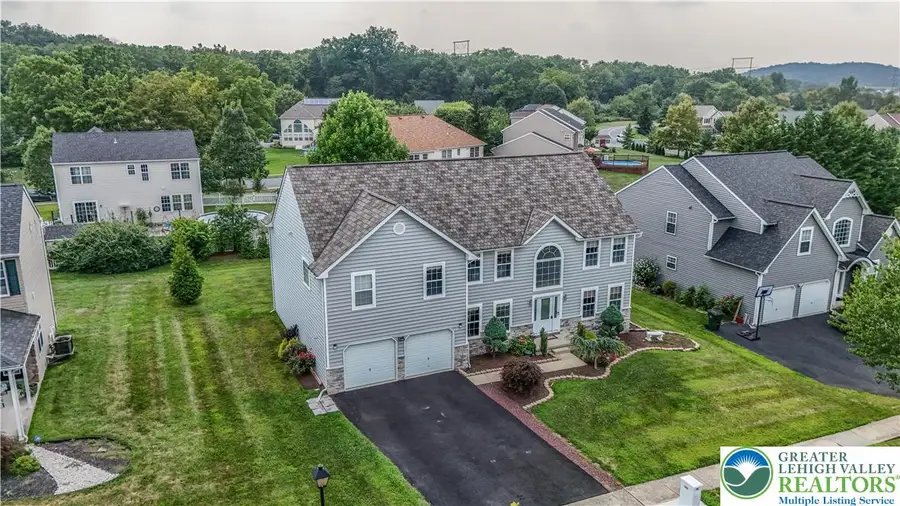
1692 Windmill Lane,Upper Macungie Twp, PA 18031
$719,900
- 5 Beds
- 3 Baths
- 4,200 sq. ft.
- Single family
- Active
Listed by:ravi dhingra
Office:keller williams allentown
MLS#:762545
Source:PA_LVAR
Price summary
- Price:$719,900
- Price per sq. ft.:$171.4
About this home
Introducing a model home kind masterpiece in the coveted Whispering Farms (No HOA), ParklandSD, Upper Macungie Twp! The owner proudly presents this stunning 5 bedroom, 2 full-1 half bath, vaulted ceiling, finished walk-up basement, patio, 2 car, single home, boasting 4200 finished sqft of luxury living space. This exquisite home is the perfect blend of comfort, convenience, & smart living. Minutes from Parks, Costco, Major Shopping, Restaurants, Movie Tavern & all major routes like 78, 22, 222. New Roof, New Floors, New Kitchen, New Patio, New Baths, New Carpet, Recessed Lights throughout. As you step into the 2-story foyer with Gorgeous Porcelain Tiles flrs, you'll be greeted by the perfect blend of sophistication and warmth. 1st floor features: Office/Den/5th Bed, living room, Separate Dining room, Fully Remodeled kitchen, granite countertops, tiled backsplash, SS appliances. Expansive 2 Story FR addition with natural light, sliding glass doors leading to the huge patio and breathtaking mountain views. 2nd floor offers: - Expensive LVP in all rooms, spacious master suite, brand new bathrooms lighted mirrors, freestanding soaking tub, tiled flrs, walk in shower. Three generous-sized bedrooms, 2 staircases. The fully finished Walk-up basement with wet bar is perfect for entertaining. The gorgeous tree lined backyard features a lovely landscaped lot, brand new patio, - ideal for unwinding and taking in the serene surroundings. Don't miss out on this incredible opportunity!
Contact an agent
Home facts
- Year built:2005
- Listing Id #:762545
- Added:6 day(s) ago
- Updated:August 14, 2025 at 02:43 PM
Rooms and interior
- Bedrooms:5
- Total bathrooms:3
- Full bathrooms:2
- Half bathrooms:1
- Living area:4,200 sq. ft.
Heating and cooling
- Cooling:Ceiling Fans, Central Air
- Heating:Forced Air, Gas, Heat Pump
Structure and exterior
- Roof:Asphalt, Fiberglass
- Year built:2005
- Building area:4,200 sq. ft.
- Lot area:0.23 Acres
Utilities
- Water:Public
- Sewer:Public Sewer
Finances and disclosures
- Price:$719,900
- Price per sq. ft.:$171.4
- Tax amount:$7,017
New listings near 1692 Windmill Lane
- New
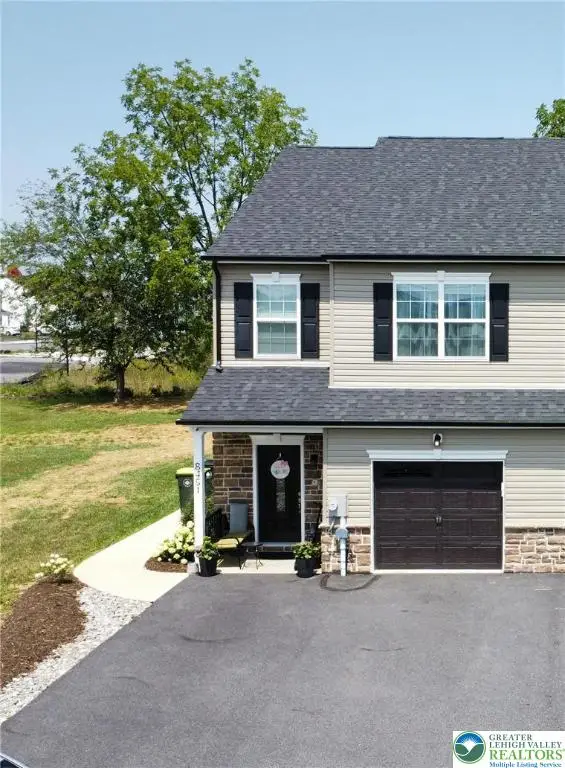 $424,999Active3 beds 3 baths1,636 sq. ft.
$424,999Active3 beds 3 baths1,636 sq. ft.8451 Hamilton Boulevard, Upper Macungie Twp, PA 18031
MLS# 762938Listed by: GRACE REALTY CO INC - New
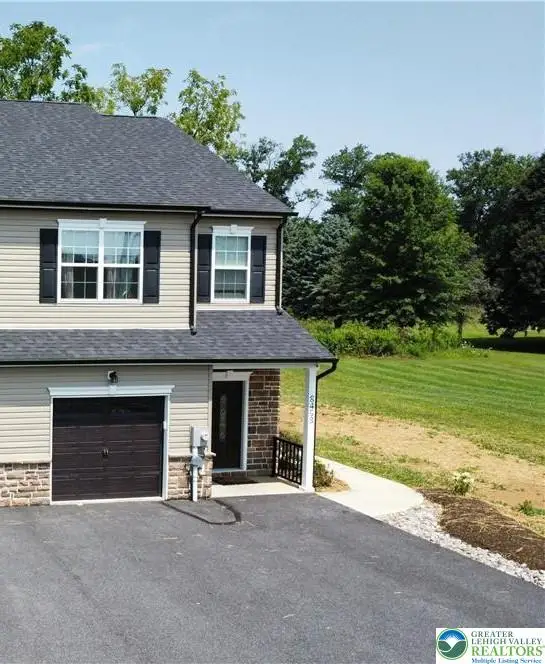 $424,999Active3 beds 3 baths1,636 sq. ft.
$424,999Active3 beds 3 baths1,636 sq. ft.8453 Hamilton Boulevard, Upper Macungie Twp, PA 18031
MLS# 762940Listed by: GRACE REALTY CO INC - New
 $398,990Active3 beds 3 baths1,500 sq. ft.
$398,990Active3 beds 3 baths1,500 sq. ft.1153 Susan Circle, Upper Macungie Twp, PA 18031
MLS# 762759Listed by: D. R. HORTON REALTY OF PA - New
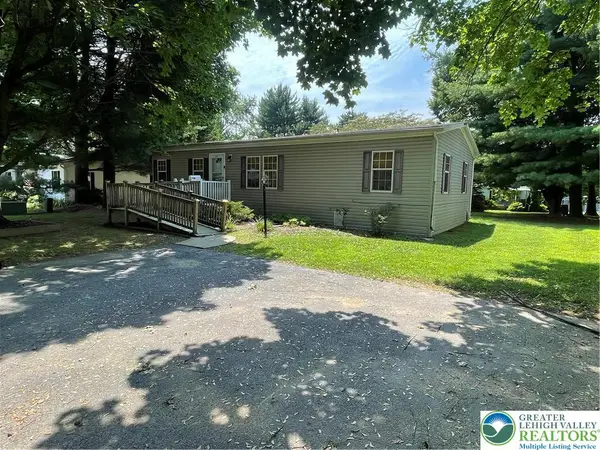 $55,000Active3 beds 2 baths1,344 sq. ft.
$55,000Active3 beds 2 baths1,344 sq. ft.8727 Evergreen Circle, Upper Macungie Twp, PA 18031
MLS# 762252Listed by: IRONVALLEY RE OF LEHIGH VALLEY - New
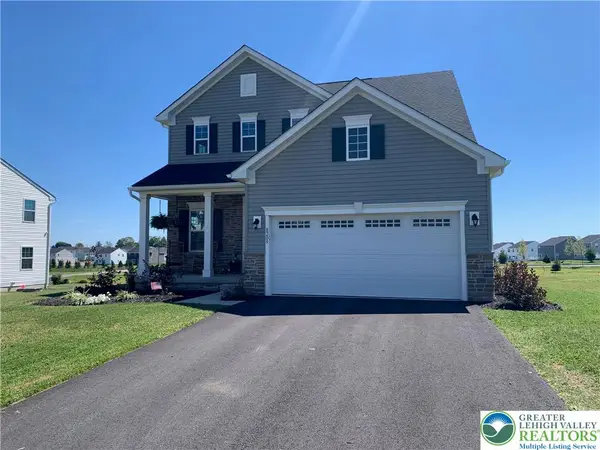 $699,900Active4 beds 4 baths2,767 sq. ft.
$699,900Active4 beds 4 baths2,767 sq. ft.8209 Young Boulevard, Upper Macungie Twp, PA 18051
MLS# 762142Listed by: BETTER HOMES&GARDENS RE VALLEY 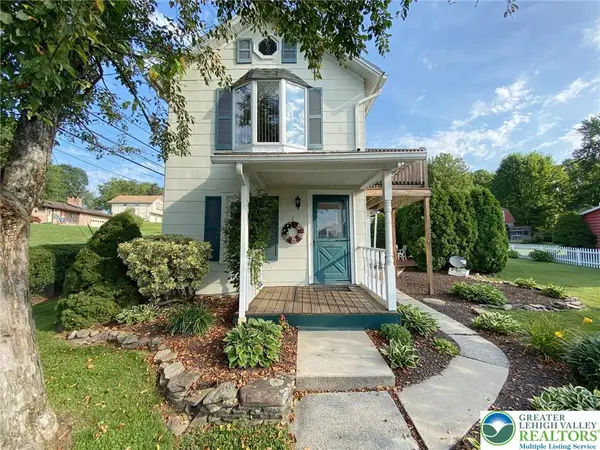 $345,000Active2 beds 2 baths1,216 sq. ft.
$345,000Active2 beds 2 baths1,216 sq. ft.7733 Lime Street, Upper Macungie Twp, PA 18051
MLS# 761944Listed by: BETTERHOMES&GARDENSRE/CASSIDON $69,400Active3 beds 2 baths1,056 sq. ft.
$69,400Active3 beds 2 baths1,056 sq. ft.1007 Redwood Drive, Upper Macungie Twp, PA 18031
MLS# 761988Listed by: IRONVALLEY RE OF LEHIGH VALLEY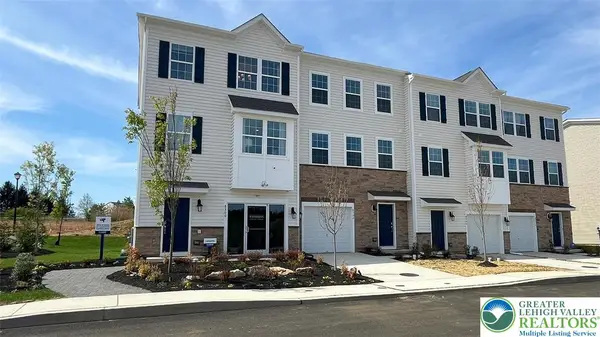 $454,120Active3 beds 3 baths1,969 sq. ft.
$454,120Active3 beds 3 baths1,969 sq. ft.8347 Alexander Court, Upper Macungie Twp, PA 18031
MLS# 761610Listed by: D. R. HORTON REALTY OF PA $449,120Active3 beds 3 baths1,969 sq. ft.
$449,120Active3 beds 3 baths1,969 sq. ft.8341 Alexander Court, Upper Macungie Twp, PA 18031
MLS# 761611Listed by: D. R. HORTON REALTY OF PA
