247 Milkweed Drive, Upper Macungie, PA 18104
Local realty services provided by:Better Homes and Gardens Real Estate Cassidon Realty
247 Milkweed Drive,Upper Macungie Twp, PA 18104
$409,900
- 3 Beds
- 3 Baths
- 2,008 sq. ft.
- Townhouse
- Active
Listed by: john fiore
Office: re/max real estate
MLS#:768395
Source:PA_LVAR
Price summary
- Price:$409,900
- Price per sq. ft.:$204.13
- Monthly HOA dues:$40
About this home
PRIME LOCATION & MOVE-IN READY! This well-kept PARKLAND Town Home, a coveted 3BR END UNIT, is sure to impress! Featuring a MODERN KITCHEN w/OPEN CONCEPT living, a 400SF FINISHED LOWER-LEVEL, manicured LANDSCAPING, FENCED YARD & a LARGE PATIO! Inside, find gleaming HARDWOOD throughout the foyer, LR & FR. Just ahead, the kitchen w/cozy BREAKFAST BAR features Classic SHAKER CABINETS w/under-cab lighting-highlighting a CUSTOM TILE backsplash & contrasting solid surface counters. S/S APPLIANCES, Delta deep-well Chef sink & faucet. Enjoy healthier, better tasting water with a reverse osmosis WATER FILTER SYSTEM ($700). The kitchen opens to the FR & Dining area. Witness MODERN INFLUENCES & abundant NATURAL LIGHT throughout the living area. Upstairs, the spacious primary BR ensuite features a WIC, double sink vanity, walk-in shower & modern fixtures. Down the hall, 2 more BR’s & a hall bath. Updated fixtures and LED LIGHTING throughout the property. Owners love the finished 400SF LL FR w/egress-perfect for expanded living & entertainment. Step out back & sip morning coffee on a beautiful paver patio. Your family & pets will enjoy playing in the side & back yards-enclosed by an attractive gated PVC fence. New roof(2024). SimpliSafe Premier HOME SECURITY SYSTEM. 1-yr HOME WARRANTY offers peace of mind. Nothing to do- just move in! Fabulous Location- Close to PA Turnpike, Wegmans, Costco, dining & so many conveniences!
Contact an agent
Home facts
- Year built:2011
- Listing ID #:768395
- Added:1 day(s) ago
- Updated:November 23, 2025 at 10:42 PM
Rooms and interior
- Bedrooms:3
- Total bathrooms:3
- Full bathrooms:2
- Half bathrooms:1
- Living area:2,008 sq. ft.
Heating and cooling
- Cooling:Ceiling Fans, Central Air
- Heating:Forced Air, Gas
Structure and exterior
- Roof:Asphalt, Fiberglass
- Year built:2011
- Building area:2,008 sq. ft.
- Lot area:0.09 Acres
Schools
- High school:Parkland
Utilities
- Water:Public
- Sewer:Public Sewer
Finances and disclosures
- Price:$409,900
- Price per sq. ft.:$204.13
- Tax amount:$4,138
New listings near 247 Milkweed Drive
- Open Sat, 12 to 2pmNew
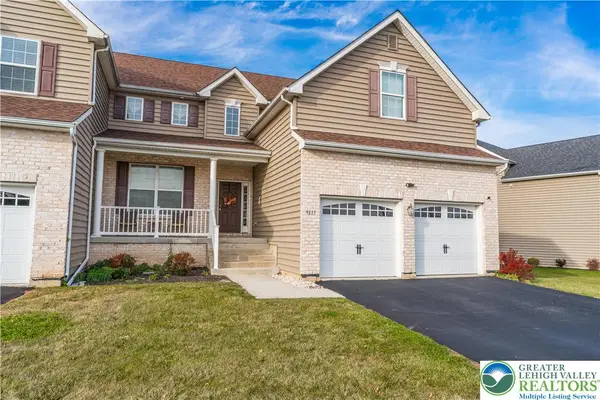 $489,900Active4 beds 3 baths2,709 sq. ft.
$489,900Active4 beds 3 baths2,709 sq. ft.9615 Crescent Lane, Upper Macungie Twp, PA 18031
MLS# 768439Listed by: EXP REALTY LLC - Coming Soon
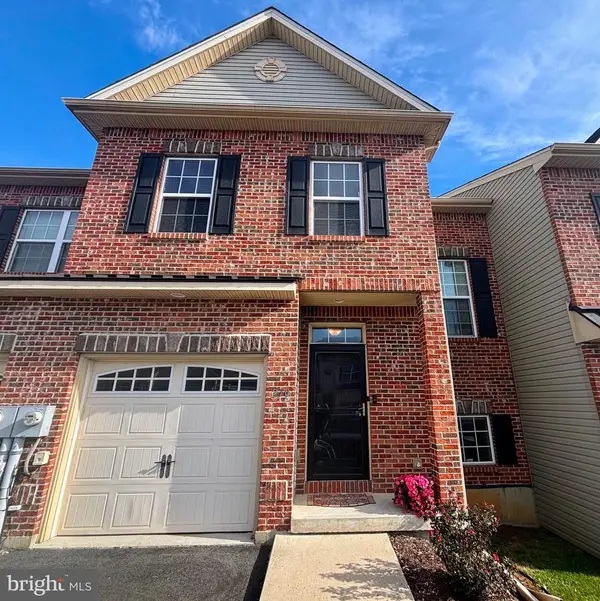 $400,000Coming Soon3 beds 3 baths
$400,000Coming Soon3 beds 3 baths270 Milkweed Dr, ALLENTOWN, PA 18104
MLS# PALH2013968Listed by: JMG PENNSYLVANIA - Open Sun, 11:30am to 3pmNew
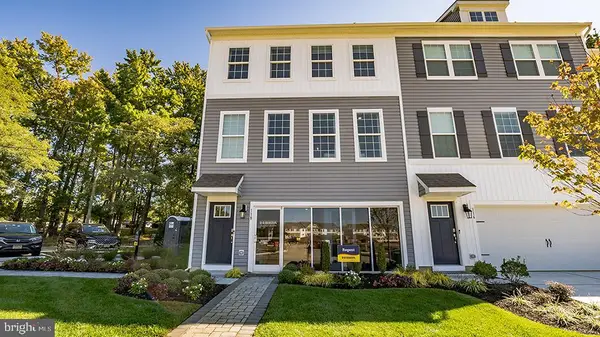 $467,620Active3 beds 3 baths2,208 sq. ft.
$467,620Active3 beds 3 baths2,208 sq. ft.1094 Meadowlark Drive, FOGELSVILLE, PA 18051
MLS# PALH2013984Listed by: D.R. HORTON REALTY OF PENNSYLVANIA - Open Sun, 11:30am to 3pmNew
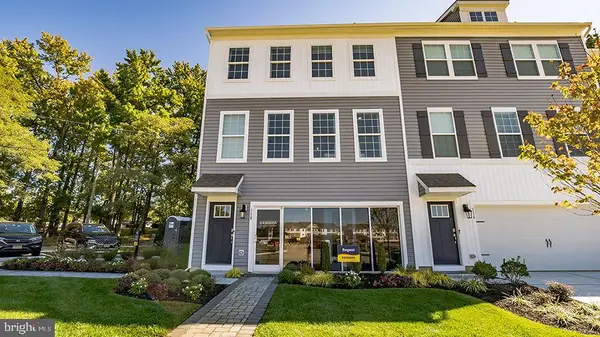 $457,620Active3 beds 3 baths2,208 sq. ft.
$457,620Active3 beds 3 baths2,208 sq. ft.1092 Meadowlark Drive, FOGELSVILLE, PA 18051
MLS# PALH2013986Listed by: D.R. HORTON REALTY OF PENNSYLVANIA - Open Sun, 11:30am to 3pmNew
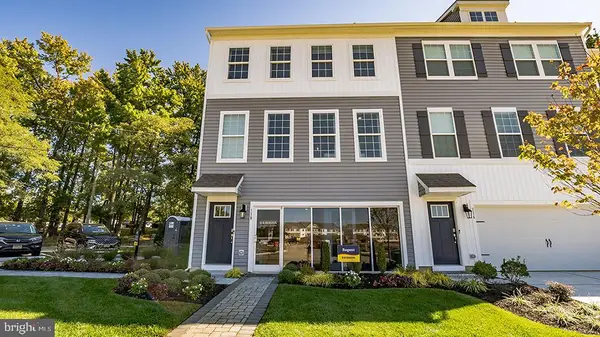 $455,620Active3 beds 3 baths2,208 sq. ft.
$455,620Active3 beds 3 baths2,208 sq. ft.1090 Meadowlark Drive, FOGELSVILLE, PA 18051
MLS# PALH2013988Listed by: D.R. HORTON REALTY OF PENNSYLVANIA - New
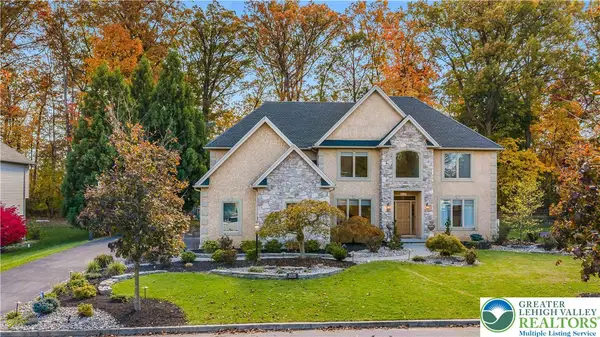 $989,000Active4 beds 4 baths5,383 sq. ft.
$989,000Active4 beds 4 baths5,383 sq. ft.6126 Palomino Drive, Upper Macungie Twp, PA 18106
MLS# 768513Listed by: THE COLLECTIVE RE AGENCY - New
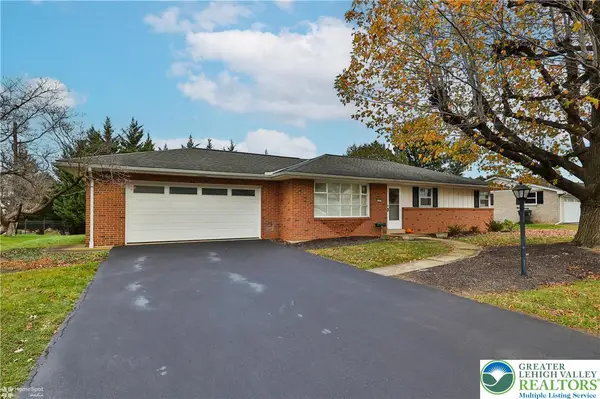 $375,000Active3 beds 2 baths2,520 sq. ft.
$375,000Active3 beds 2 baths2,520 sq. ft.1327 Cobbler Lane, Allentown City, PA 18104
MLS# 768424Listed by: RUDY AMELIO REAL ESTATE - New
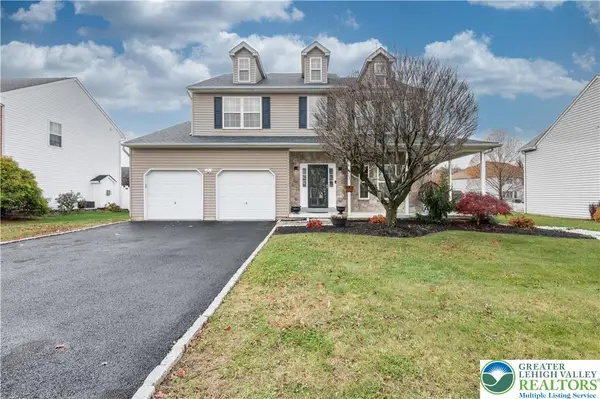 $669,999Active5 beds 3 baths3,749 sq. ft.
$669,999Active5 beds 3 baths3,749 sq. ft.1702 Windmill Lane, Upper Macungie Twp, PA 18031
MLS# 768414Listed by: KELLER WILLIAMS ALLENTOWN - New
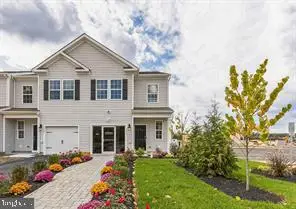 $415,000Active3 beds 3 baths1,500 sq. ft.
$415,000Active3 beds 3 baths1,500 sq. ft.1226 Martin Road, BREINIGSVILLE, PA 18031
MLS# PALH2013972Listed by: SPRINGER REALTY GROUP
