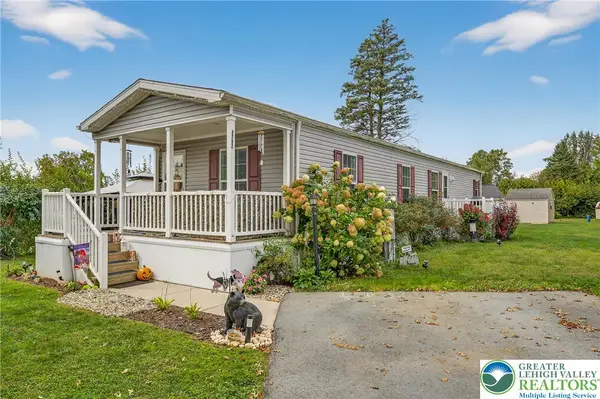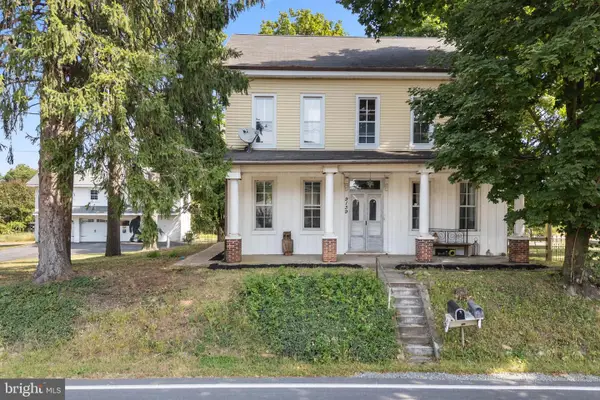4622 Woodbrush Way, Upper Macungie, PA 18104
Local realty services provided by:Better Homes and Gardens Real Estate Valley Partners
4622 Woodbrush Way,Allentown City, PA 18104
$495,000
- 3 Beds
- 4 Baths
- 2,564 sq. ft.
- Townhouse
- Active
Listed by:tina l. moyer
Office:ironvalley re of lehigh valley
MLS#:765811
Source:PA_LVAR
Price summary
- Price:$495,000
- Price per sq. ft.:$193.06
- Monthly HOA dues:$115
About this home
Welcome to this stunning 3-bedroom, 4 bath townhome (2 full+2 half) in the highly
sought-after Hidden Meadows community, located within Parkland School District.
From the moment you step inside, you'll appreciate the spacious open floor plan and
elegant hard wood flooring that spans the entire first level. The heart of the home is the
stylish eat-in kitchen, featuring a center island, sleek stainless-steel appliances, elegant
granite countertops and travertine tile backsplash—perfect for both everyday dining and
effortless entertaining. For more formal occasions, enjoy the separate dining room, ideal
for hosting family gatherings or dinner parties. Upstairs, the expansive primary suite with
vaulted ceiling offers a private retreat with a cozy sitting area, luxurious en-suite bathroom,
and a generous walk-in closet. All bedrooms are spacious, bright, and thoughtfully
designed for comfort. Enjoy the added convenience of a second-floor laundry room.
Downstairs you'll find a spacious finished basement with its own half bath-perfect for
movie nights, game days, or simply relaxing in your own cozy retreat. Step outside onto
the low-maintenance composite deck and enjoy peaceful views of the open green space—
perfect for relaxing afternoons or entertaining guests. Convenient access to major
highways, shopping, dining, and hospitals. This home combines modern comfort with
everyday convenience—don't miss your chance to own this exceptional property.
Contact an agent
Home facts
- Year built:2019
- Listing ID #:765811
- Added:1 day(s) ago
- Updated:October 02, 2025 at 11:44 PM
Rooms and interior
- Bedrooms:3
- Total bathrooms:4
- Full bathrooms:2
- Half bathrooms:2
- Living area:2,564 sq. ft.
Heating and cooling
- Cooling:Ceiling Fans, Central Air
- Heating:Forced Air, Gas
Structure and exterior
- Roof:Asphalt, Fiberglass
- Year built:2019
- Building area:2,564 sq. ft.
- Lot area:0.07 Acres
Utilities
- Water:Public
- Sewer:Public Sewer
Finances and disclosures
- Price:$495,000
- Price per sq. ft.:$193.06
- Tax amount:$5,828
New listings near 4622 Woodbrush Way
- New
 $624,999Active4 beds 1 baths3,846 sq. ft.
$624,999Active4 beds 1 baths3,846 sq. ft.1649 Thorndale Road, Upper Macungie Twp, PA 18031
MLS# 765763Listed by: BAIRO REAL ESTATE - New
 $474,000Active3 beds 4 baths2,402 sq. ft.
$474,000Active3 beds 4 baths2,402 sq. ft.4492 Bellflower Way, Upper Macungie Twp, PA 18104
MLS# 765766Listed by: IRONVALLEY RE OF LEHIGH VALLEY - Open Sat, 2 to 4pmNew
 $279,000Active2 beds 2 baths1,056 sq. ft.
$279,000Active2 beds 2 baths1,056 sq. ft.1443 Artisan Court, Upper Macungie Twp, PA 18031
MLS# 765746Listed by: BEAR ROCK REALTY LLC - Open Sat, 1 to 4pmNew
 $539,900Active3 beds 4 baths2,652 sq. ft.
$539,900Active3 beds 4 baths2,652 sq. ft.439 Gray Feather Way, Upper Macungie Twp, PA 18104
MLS# 765610Listed by: WEICHERT REALTORS - ALLENTOWN - New
 $85,000Active2 beds 2 baths960 sq. ft.
$85,000Active2 beds 2 baths960 sq. ft.8792 Turkey Ridge Road, Upper Macungie Twp, PA 18031
MLS# 765584Listed by: IRONVALLEY RE OF LEHIGH VALLEY - New
 $84,000Active2 beds 2 baths1,152 sq. ft.
$84,000Active2 beds 2 baths1,152 sq. ft.8902 Breinig Run Circle, Upper Macungie Twp, PA 18031
MLS# 765579Listed by: IRONVALLEY RE OF LEHIGH VALLEY  $69,000Pending3 beds 2 baths1,248 sq. ft.
$69,000Pending3 beds 2 baths1,248 sq. ft.8846 Max Way, BREINIGSVILLE, PA 18031
MLS# PALH2013438Listed by: RICHARD A ZUBER REALTY-BOYERTOWN- Open Sun, 11am to 1pmNew
 $529,000Active3 beds 2 baths2,604 sq. ft.
$529,000Active3 beds 2 baths2,604 sq. ft.9139 Breinigsville Rd, BREINIGSVILLE, PA 18031
MLS# PALH2013418Listed by: KELLER WILLIAMS REAL ESTATE - ALLENTOWN - New
 $619,900Active5 beds 4 baths3,254 sq. ft.
$619,900Active5 beds 4 baths3,254 sq. ft.1325 Wynewood Rd, OREFIELD, PA 18069
MLS# PALH2013384Listed by: REDFIN CORPORATION
