5821 Daniel Street, Upper Macungie, PA 18104
Local realty services provided by:Better Homes and Gardens Real Estate Cassidon Realty
5821 Daniel Street,Upper Macungie Twp, PA 18104
$444,500
- 4 Beds
- 3 Baths
- 2,500 sq. ft.
- Single family
- Active
Listed by: moises romero jr, mary g. sollenberger
Office: realty one group supreme
MLS#:766407
Source:PA_LVAR
Price summary
- Price:$444,500
- Price per sq. ft.:$177.8
About this home
New Price! Don't miss your chance to see this beautifully maintained home in the highly desirable Parkland School District!! This home sits in a very quiet Upper Macungie neighborhood but it is close to many amenities! The main level features plenty of natural light and a nice flowing open floor layout. On the first level you'll find a large eat-in kitchen with stone counter tops, a formal dining area, a living room, a study/office area, two bedrooms, a full bathroom and 2 family rooms. On the second level, you will find a large main bedroom with its private bathroom and a large closet. A good-size bedroom, a full bathroom and plenty of storage space complement the second level. This home sits on a nearly half acre lot with plenty of parking space. A large shed and an extra exterior room provide extra storage! Sellers will give a $2k credit towards any desired upgrades at settlement. Don't miss your chance, make an appointment to see this home and make it yours!
Contact an agent
Home facts
- Year built:1950
- Listing ID #:766407
- Added:58 day(s) ago
- Updated:December 12, 2025 at 04:45 PM
Rooms and interior
- Bedrooms:4
- Total bathrooms:3
- Full bathrooms:3
- Living area:2,500 sq. ft.
Heating and cooling
- Cooling:Central Air
- Heating:Heat Pump
Structure and exterior
- Roof:Asphalt, Fiberglass
- Year built:1950
- Building area:2,500 sq. ft.
- Lot area:0.34 Acres
Utilities
- Water:Well
- Sewer:Public Sewer
Finances and disclosures
- Price:$444,500
- Price per sq. ft.:$177.8
- Tax amount:$4,631
New listings near 5821 Daniel Street
- New
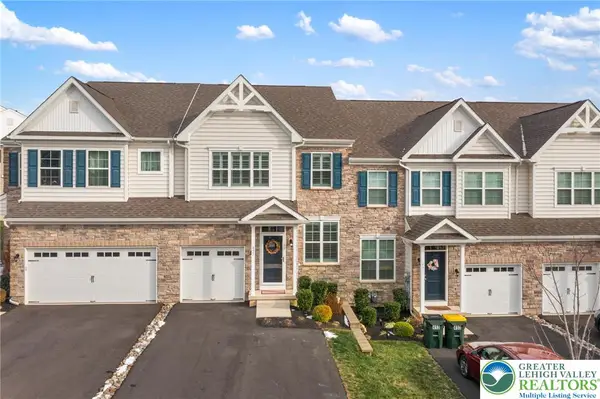 $475,000Active3 beds 3 baths2,055 sq. ft.
$475,000Active3 beds 3 baths2,055 sq. ft.495 Gray Feather Way, Upper Macungie Twp, PA 18104
MLS# 769225Listed by: RE/MAX REAL ESTATE - Open Sat, 1 to 3pmNew
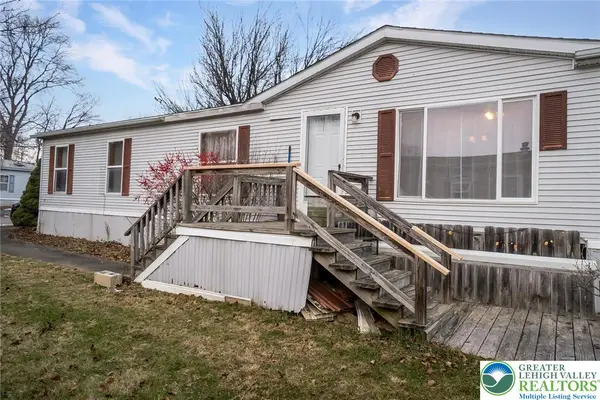 $120,000Active4 beds 3 baths2,128 sq. ft.
$120,000Active4 beds 3 baths2,128 sq. ft.9131 N Primrose Circle N, Upper Macungie Twp, PA 18031
MLS# 769187Listed by: KELLER WILLIAMS ALLENTOWN - New
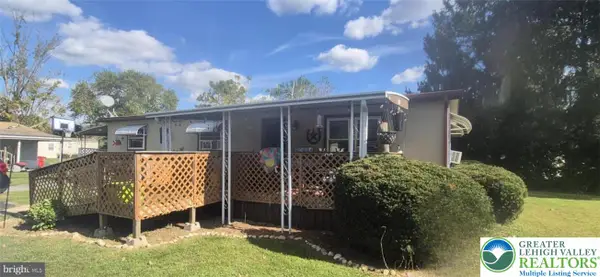 $47,900Active2 beds 2 baths1,152 sq. ft.
$47,900Active2 beds 2 baths1,152 sq. ft.8774 Breinig Run Circle #342, Upper Macungie Twp, PA 18031
MLS# 769218Listed by: UNITED REALESTATE STRIVE212 LV - New
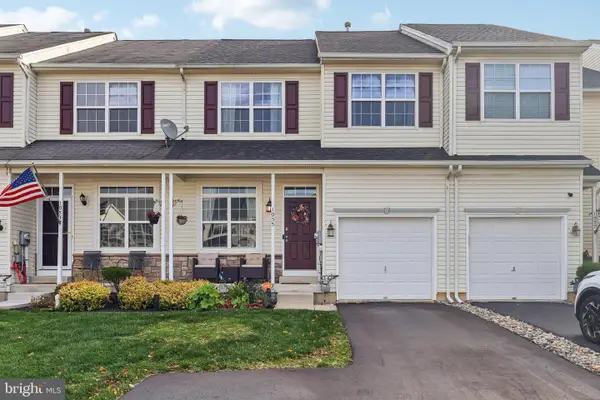 $415,000Active-- beds -- baths2,135 sq. ft.
$415,000Active-- beds -- baths2,135 sq. ft.1055 King Way, BREINIGSVILLE, PA 18031
MLS# PALH2014100Listed by: BHHS FOX & ROACH-ALLENTOWN - New
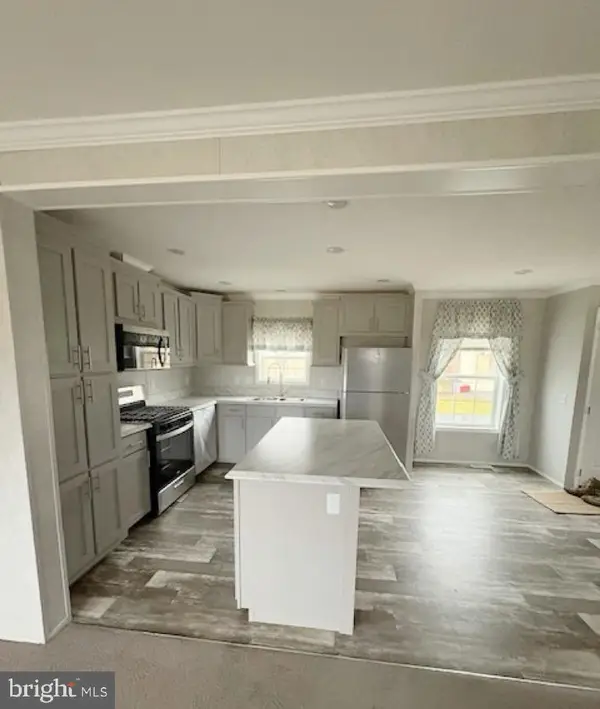 $159,000Active3 beds 2 baths1,056 sq. ft.
$159,000Active3 beds 2 baths1,056 sq. ft.10104 Fernwood Ln, BREINIGSVILLE, PA 18031
MLS# PALH2014096Listed by: A. HUNTER REAL ESTATE, LLC - New
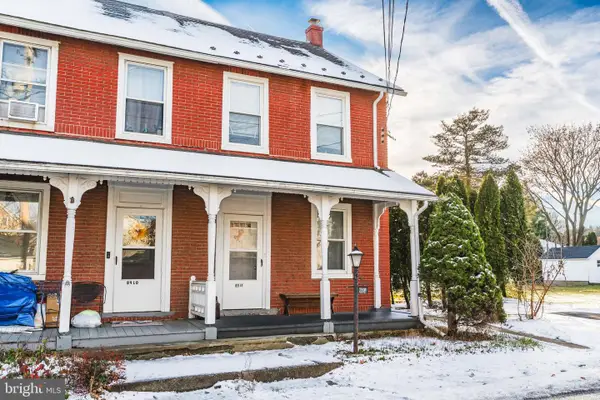 $399,900Active3 beds 2 baths2,744 sq. ft.
$399,900Active3 beds 2 baths2,744 sq. ft.8914 Brookdale Rd, BREINIGSVILLE, PA 18031
MLS# PALH2014092Listed by: IRON VALLEY REAL ESTATE OF LEHIGH VALLEY - New
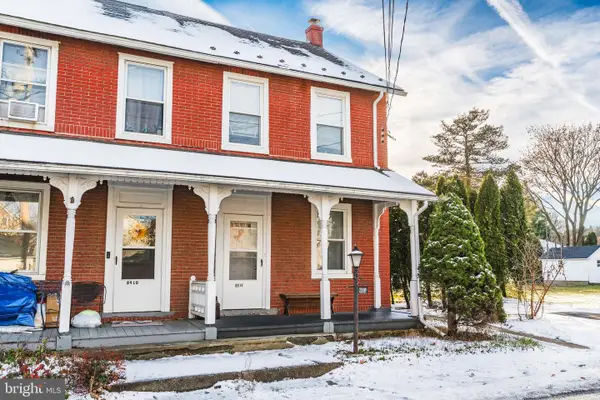 $399,900Active5 beds -- baths2,744 sq. ft.
$399,900Active5 beds -- baths2,744 sq. ft.8914 Brookdale Rd, BREINIGSVILLE, PA 18031
MLS# PALH2014066Listed by: IRON VALLEY REAL ESTATE OF LEHIGH VALLEY - New
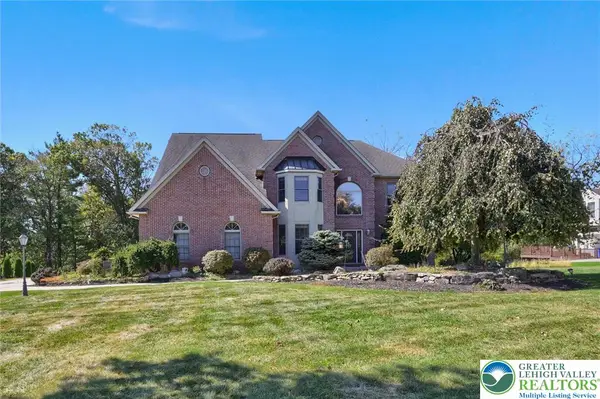 $799,900Active5 beds 4 baths4,709 sq. ft.
$799,900Active5 beds 4 baths4,709 sq. ft.6718 Overlook Court, Upper Macungie Twp, PA 18106
MLS# 768910Listed by: HOWARDHANNA THEFREDERICKGROUP - New
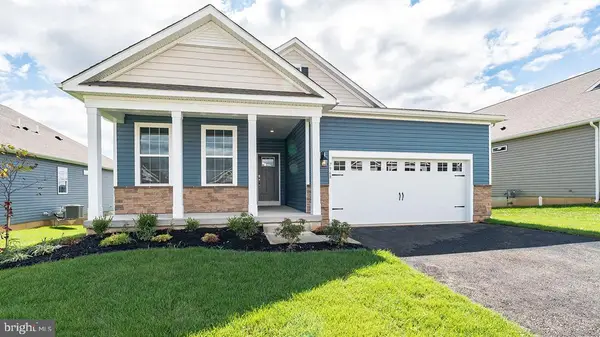 $630,490Active2 beds 2 baths1,748 sq. ft.
$630,490Active2 beds 2 baths1,748 sq. ft.1506 Dresden Dr, BREINIGSVILLE, PA 18031
MLS# PALH2014062Listed by: D.R. HORTON REALTY OF PENNSYLVANIA - New
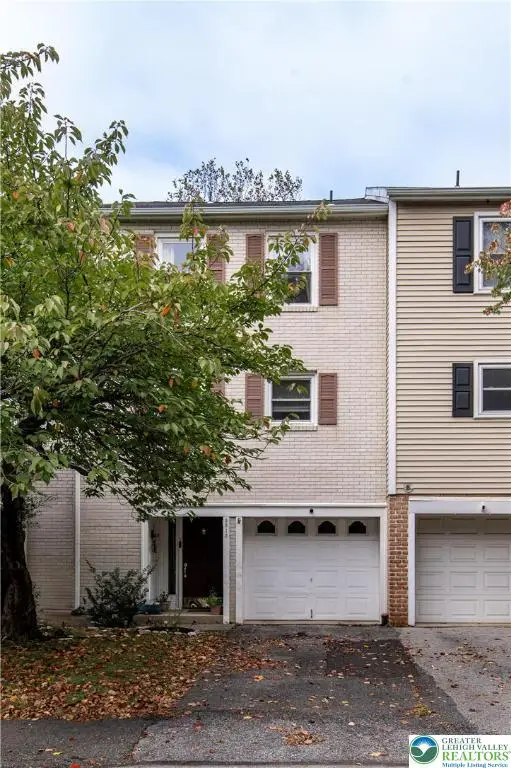 $329,900Active3 beds 3 baths1,520 sq. ft.
$329,900Active3 beds 3 baths1,520 sq. ft.8315 Countryside Lane, Upper Macungie Twp, PA 18051
MLS# 768613Listed by: KELLER WILLIAMS NORTHAMPTON
