6401 Fir Road, Upper Macungie, PA 18104
Local realty services provided by:Better Homes and Gardens Real Estate Cassidon Realty
6401 Fir Road,Upper Macungie Twp, PA 18104
$534,900
- 5 Beds
- 4 Baths
- 2,581 sq. ft.
- Single family
- Active
Listed by: jesse s. maurer, mick seislove
Office: bhhs fox & roach macungie
MLS#:766426
Source:PA_LVAR
Price summary
- Price:$534,900
- Price per sq. ft.:$207.25
About this home
Wonderful colonial home in the Parkland School District neighborhood of Oakland Park. Terrific central location to this desirable Parkland area. Just 2 minutes to Lone Lane Park & 5 minutes to the Hamilton Crossing shopping district along with key rds. 78, 22, 476 & 309. Really great size with 2,581 square feet of living space, 5 Bedrooms, 3.5 Bathrooms, on a nice .46 acre lot w/ mature trees adorning the neighborhood as well as providing some privacy to the lot. Entering the home from the garage you have a nice extra large 2-Car Garage, providing you with storage & workshop space. Off the garage is a very large Family Room w/ brand new carpeting, TV area, mini-bar & a gas fireplace. Big sliders go out to the beautiful yard with a salt water in-ground pool & large poured concrete patio area with lots of space for entertaining, grilling & fire-pit hangouts. Good flat yard space behind the fenced in pool for other activities. Back inside are hardwood floors that run throughout the Kitchen, Dining Room, & 2nd Living Room. There's also a 1/2 bath on the 1st floor. Upstairs are 5 Bedrooms including a Primary Bedroom suite w/ walk-in closet & Primary Bathroom. The 2nd Bedroom has it's own on-suite Full Bathroom. Add in another 3 Bedrooms that could be used for office/hobby space. Plus, a 3rd Full Bathroom in the hall. Brand new electric Heat Pump & Central AC in 2020. Come experience your next Home...
Contact an agent
Home facts
- Year built:1976
- Listing ID #:766426
- Added:58 day(s) ago
- Updated:December 12, 2025 at 04:45 PM
Rooms and interior
- Bedrooms:5
- Total bathrooms:4
- Full bathrooms:3
- Half bathrooms:1
- Living area:2,581 sq. ft.
Heating and cooling
- Cooling:Central Air
- Heating:Electric, Heat Pump
Structure and exterior
- Roof:Asphalt, Fiberglass
- Year built:1976
- Building area:2,581 sq. ft.
- Lot area:0.46 Acres
Schools
- High school:Parkland High School
- Middle school:Springhouse Middle
- Elementary school:Fogelsville Elementary
Utilities
- Water:Public
- Sewer:Public Sewer
Finances and disclosures
- Price:$534,900
- Price per sq. ft.:$207.25
- Tax amount:$6,042
New listings near 6401 Fir Road
- New
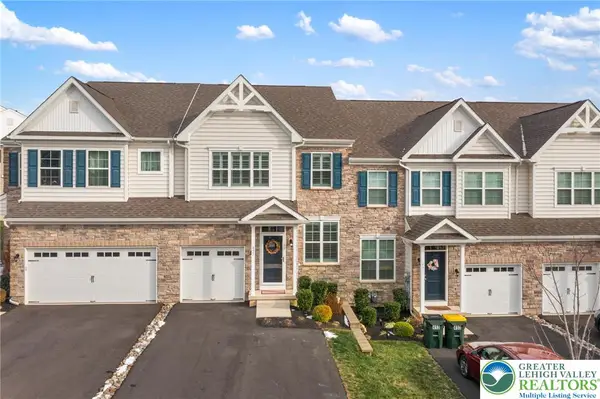 $475,000Active3 beds 3 baths2,055 sq. ft.
$475,000Active3 beds 3 baths2,055 sq. ft.495 Gray Feather Way, Upper Macungie Twp, PA 18104
MLS# 769225Listed by: RE/MAX REAL ESTATE - Open Sat, 1 to 3pmNew
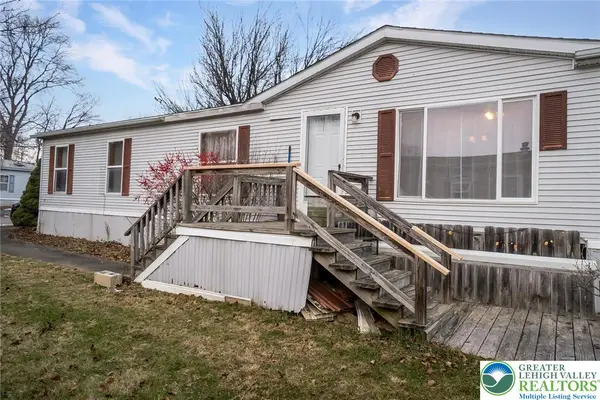 $120,000Active4 beds 3 baths2,128 sq. ft.
$120,000Active4 beds 3 baths2,128 sq. ft.9131 N Primrose Circle N, Upper Macungie Twp, PA 18031
MLS# 769187Listed by: KELLER WILLIAMS ALLENTOWN - New
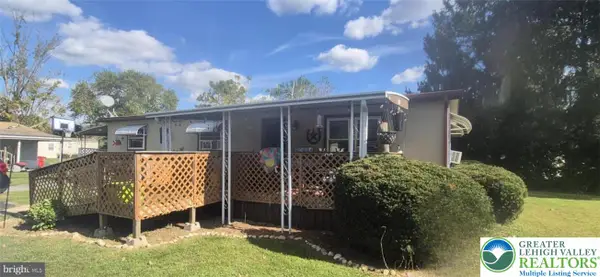 $47,900Active2 beds 2 baths1,152 sq. ft.
$47,900Active2 beds 2 baths1,152 sq. ft.8774 Breinig Run Circle #342, Upper Macungie Twp, PA 18031
MLS# 769218Listed by: UNITED REALESTATE STRIVE212 LV - New
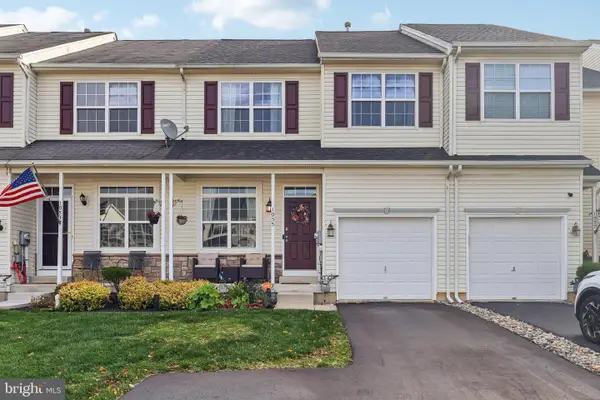 $415,000Active-- beds -- baths2,135 sq. ft.
$415,000Active-- beds -- baths2,135 sq. ft.1055 King Way, BREINIGSVILLE, PA 18031
MLS# PALH2014100Listed by: BHHS FOX & ROACH-ALLENTOWN - New
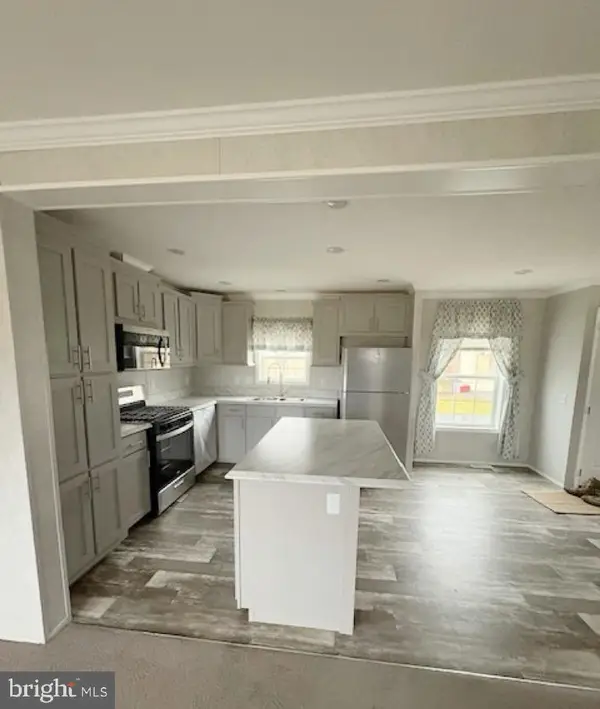 $159,000Active3 beds 2 baths1,056 sq. ft.
$159,000Active3 beds 2 baths1,056 sq. ft.10104 Fernwood Ln, BREINIGSVILLE, PA 18031
MLS# PALH2014096Listed by: A. HUNTER REAL ESTATE, LLC - New
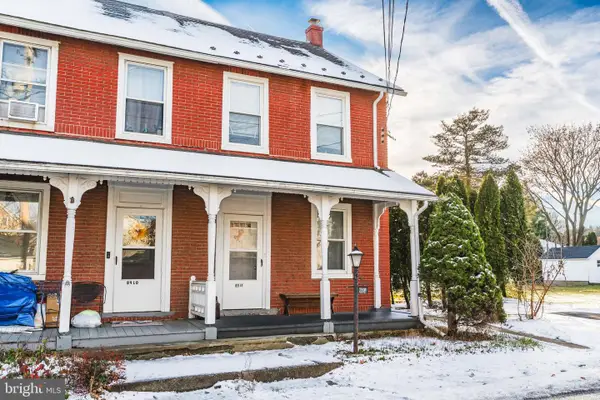 $399,900Active3 beds 2 baths2,744 sq. ft.
$399,900Active3 beds 2 baths2,744 sq. ft.8914 Brookdale Rd, BREINIGSVILLE, PA 18031
MLS# PALH2014092Listed by: IRON VALLEY REAL ESTATE OF LEHIGH VALLEY - New
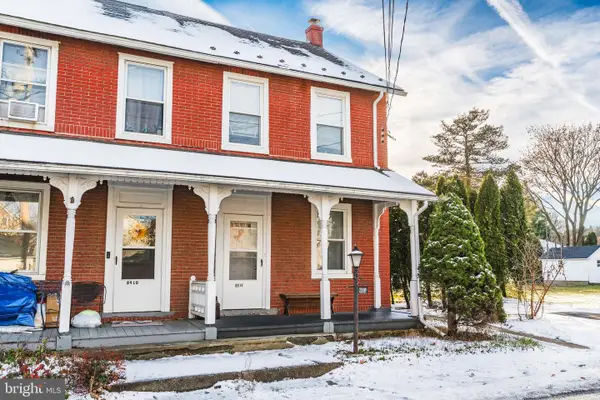 $399,900Active5 beds -- baths2,744 sq. ft.
$399,900Active5 beds -- baths2,744 sq. ft.8914 Brookdale Rd, BREINIGSVILLE, PA 18031
MLS# PALH2014066Listed by: IRON VALLEY REAL ESTATE OF LEHIGH VALLEY - New
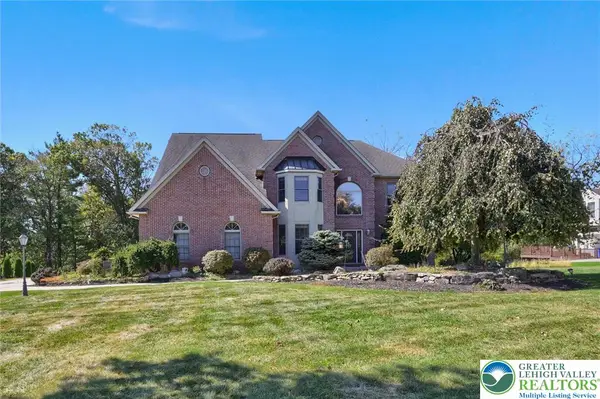 $799,900Active5 beds 4 baths4,709 sq. ft.
$799,900Active5 beds 4 baths4,709 sq. ft.6718 Overlook Court, Upper Macungie Twp, PA 18106
MLS# 768910Listed by: HOWARDHANNA THEFREDERICKGROUP - New
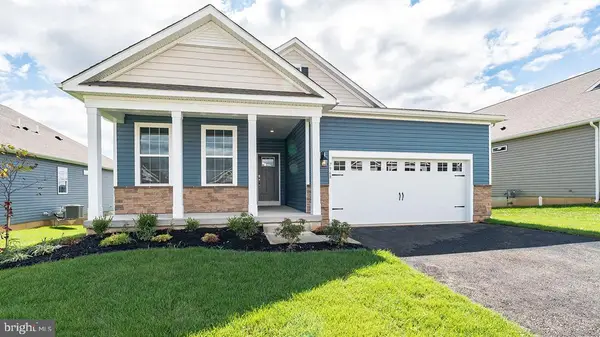 $630,490Active2 beds 2 baths1,748 sq. ft.
$630,490Active2 beds 2 baths1,748 sq. ft.1506 Dresden Dr, BREINIGSVILLE, PA 18031
MLS# PALH2014062Listed by: D.R. HORTON REALTY OF PENNSYLVANIA - New
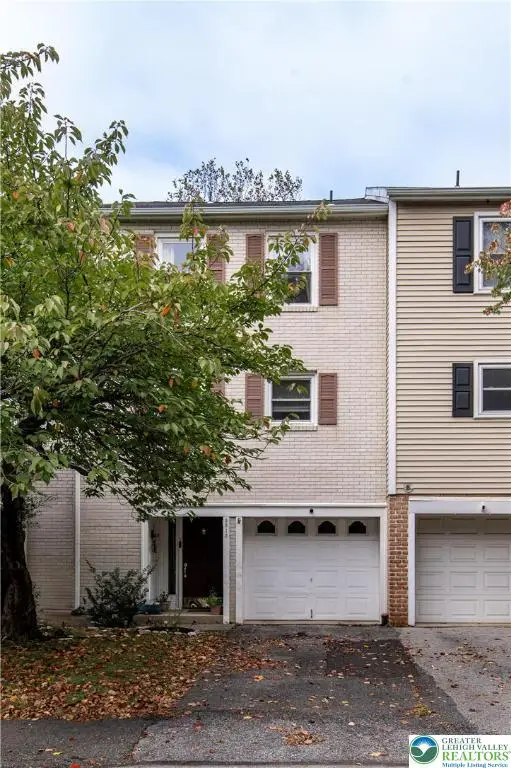 $329,900Active3 beds 3 baths1,520 sq. ft.
$329,900Active3 beds 3 baths1,520 sq. ft.8315 Countryside Lane, Upper Macungie Twp, PA 18051
MLS# 768613Listed by: KELLER WILLIAMS NORTHAMPTON
