4481 Linda Lane, Upper Milford, PA 18049
Local realty services provided by:Better Homes and Gardens Real Estate Cassidon Realty
4481 Linda Lane,Upper Milford Twp, PA 18049
$879,900
- 4 Beds
- 5 Baths
- 5,239 sq. ft.
- Single family
- Active
Listed by: kelly l. cusick
Office: weichert realtors - allentown
MLS#:767448
Source:PA_LVAR
Price summary
- Price:$879,900
- Price per sq. ft.:$167.95
About this home
Welcome to your opportunity to own a beautiful home in the peaceful & desirable neighborhood of Far View Farms nestled within the acclaimed East Penn SD! This Bruce Nash custom-built home boasts over 5,000 sqft of living space spanning 3 floors & encompassing 4/5 bedrooms, 4.5 baths & is situated on a 1.3 acre lot! An inviting covered front porch & 2-story foyer warmly welcome you into this lovely home. To the left of the entry, the formal living room showcases a large picture window & an elegant cove ceiling, while the formal dining room with decorative trim work is located to the right. The kitchen features solid wood cabinetry & Corian countertops complemented by a ceramic tile backsplash. Some kitchen conveniences include a built-in desk, wet bar, breakfast bar & a bright eating area offering a nice view of the backyard. Enjoy high-quality appliances, including a brand new refrigerator, 2 JennAir ovens & a Bosch dishwasher. The family room is accentuated by a wood-burning fireplace w/ brick surround & framed by built-in shelving & storage. Upstairs, the primary bedroom offers an updated ensuite with a pedestal tub. One secondary bedroom includes a private ensuite, while the remaining two bedrooms share a Jack-&-Jill bath with separate vanities. Other highlights of this home are the fully-finished basement offering a possible 5th bedroom, a 20x20 deck, a 3car garage, new roof, siding, gutters/DS in 2020, new heat pump in 2021. Please be sure to view the property video!
Contact an agent
Home facts
- Year built:1992
- Listing ID #:767448
- Added:48 day(s) ago
- Updated:December 24, 2025 at 04:42 AM
Rooms and interior
- Bedrooms:4
- Total bathrooms:5
- Full bathrooms:4
- Half bathrooms:1
- Living area:5,239 sq. ft.
Heating and cooling
- Cooling:Central Air
- Heating:Electric, Heat Pump, Oil, Propane
Structure and exterior
- Roof:Asphalt, Fiberglass
- Year built:1992
- Building area:5,239 sq. ft.
- Lot area:1.29 Acres
Schools
- High school:Emmaus High School
- Middle school:Eyer Middle School
- Elementary school:Macungie Elementary School
Utilities
- Water:Public
- Sewer:Public Sewer
Finances and disclosures
- Price:$879,900
- Price per sq. ft.:$167.95
- Tax amount:$13,325
New listings near 4481 Linda Lane
- Open Sat, 10am to 12pmNew
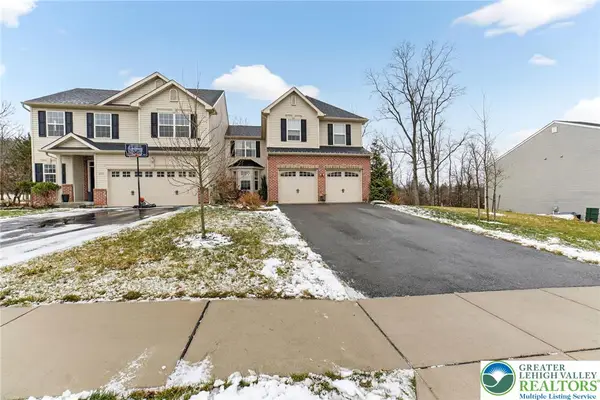 $474,999Active4 beds 3 baths2,126 sq. ft.
$474,999Active4 beds 3 baths2,126 sq. ft.4466 Stole Road, Upper Milford Twp, PA 18049
MLS# 769662Listed by: COLDWELL BANKER HEARTHSIDE - New
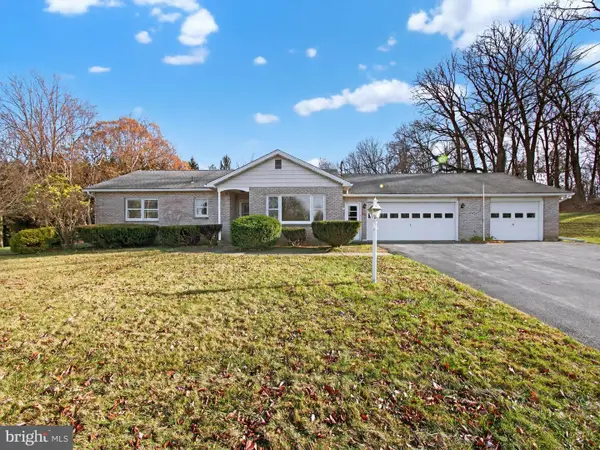 $325,000Active3 beds 3 baths
$325,000Active3 beds 3 baths5202 Mill Rd, EMMAUS, PA 18049
MLS# PALH2013802Listed by: KELLER WILLIAMS REALTY GROUP 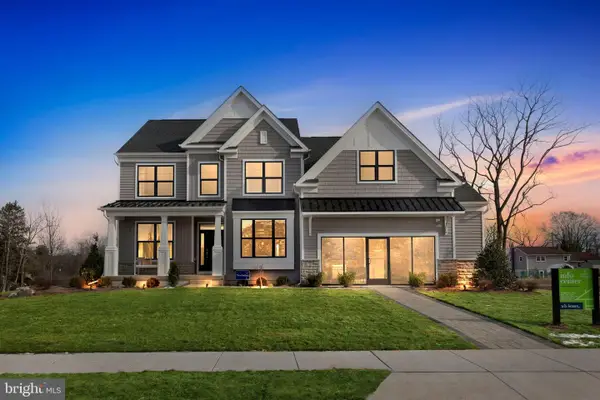 $782,090Pending4 beds 3 baths2,800 sq. ft.
$782,090Pending4 beds 3 baths2,800 sq. ft.4338 Taviston Ct E #homesite 26, EMMAUS, PA 18049
MLS# PALH2010138Listed by: WB HOMES REALTY ASSOCIATES INC.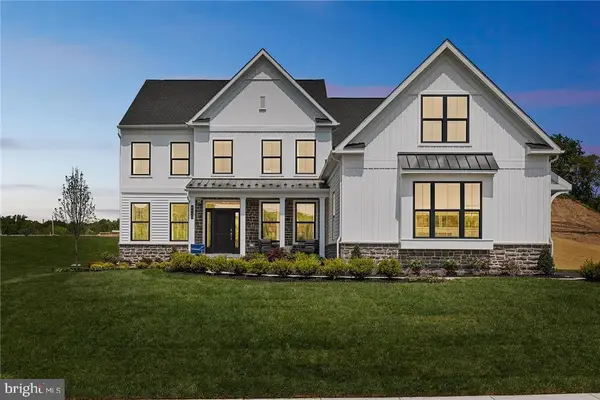 $1,339,990Active4 beds 5 baths4,282 sq. ft.
$1,339,990Active4 beds 5 baths4,282 sq. ft.4441 Taviston Court E., EMMAUS, PA 18049
MLS# PALH2013036Listed by: WB HOMES REALTY ASSOCIATES INC.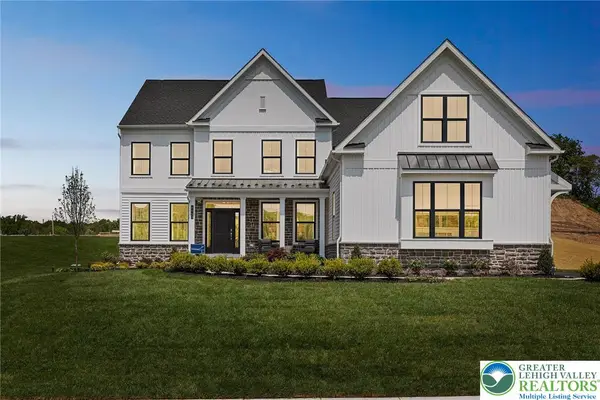 $1,339,990Active4 beds 4 baths4,282 sq. ft.
$1,339,990Active4 beds 4 baths4,282 sq. ft.4441 E Taviston Court, Upper Milford Twp, PA 18049
MLS# 767952Listed by: WB HOMES REALTY ASSOCIATES INC $365,000Pending3 beds 3 baths
$365,000Pending3 beds 3 baths4160 Newport Dr, EMMAUS, PA 18049
MLS# PALH2013856Listed by: IRON VALLEY REAL ESTATE OF LEHIGH VALLEY $859,990Active4 beds 3 baths3,228 sq. ft.
$859,990Active4 beds 3 baths3,228 sq. ft.4441 Taviston Court E. #homesite 26, EMMAUS, PA 18049
MLS# PALH2013036Listed by: WB HOMES REALTY ASSOCIATES INC.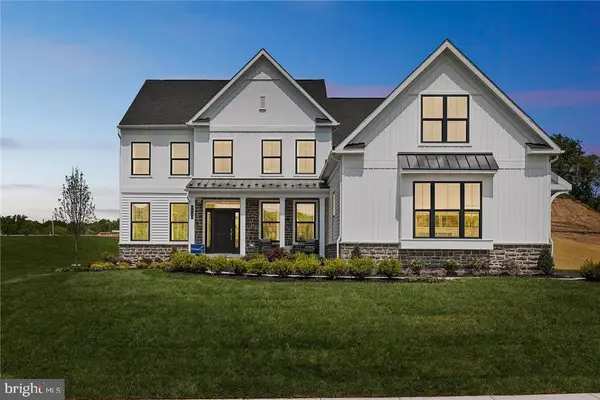 $1,208,960Pending4 beds 3 baths3,228 sq. ft.
$1,208,960Pending4 beds 3 baths3,228 sq. ft.4434 Taviston Court E., EMMAUS, PA 18049
MLS# PALH2013662Listed by: WB HOMES REALTY ASSOCIATES INC.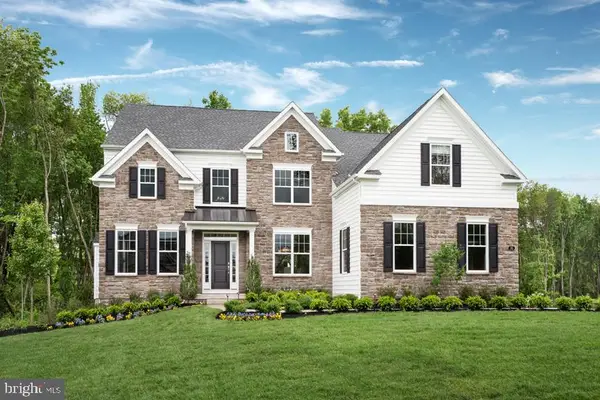 $1,276,404Pending4 beds 4 baths4,100 sq. ft.
$1,276,404Pending4 beds 4 baths4,100 sq. ft.5065 Maple Ridge Way, EMMAUS, PA 18049
MLS# PALH2013656Listed by: WB HOMES REALTY ASSOCIATES INC.
