5095 E Maple Ridge Way #Homesite 13, Upper Milford, PA 18049
Local realty services provided by:Better Homes and Gardens Real Estate Valley Partners
5095 E Maple Ridge Way #Homesite 13,Upper Milford Twp, PA 18049
$899,990
- 4 Beds
- 4 Baths
- 3,900 sq. ft.
- Single family
- Active
Listed by:robin g. tobisch
Office:wb homes realty associates inc
MLS#:752337
Source:PA_LVAR
Price summary
- Price:$899,990
- Price per sq. ft.:$230.77
- Monthly HOA dues:$130
About this home
Pictures are of a previous model home. Introducing the Oakville Modern Farmhouse, a new construction floorplan offering ample space and plenty of style within its impressive 3900 square foot design. As you enter the 2-story foyer you will instantly appreciate the flexibility and functionality of this open concept floorplan. Flanking the foyer is a formal dining room and oversized study following to the main living area of the home, a 2-story great room with a floor to ceiling stone fireplace open to the culinary kitchen and breakfast area. Off the great room is a powder room, a flex room, mudroom, laundry room and access to your 2 car garage finish off the main living level. Upstairs the owner's suite is the perfect place to unwind at the end of the day with 2 oversized walk-in closets, a spa like bath, 3 additional bedrooms: one being an en-suite with full bathroom and another full hall bathroom. Fall in love with the Estates at Maple Ridge offering the area's best value luxury single family home community in the highly regarded East Penn School District. Perched on a hillside offering stunning skyline views and wooded space in every direction. To even further make this home your own, the Meadowood can be thoroughly personalized inside using our extensive customization catalog!
Contact an agent
Home facts
- Listing ID #:752337
- Added:30 day(s) ago
- Updated:September 25, 2025 at 02:55 PM
Rooms and interior
- Bedrooms:4
- Total bathrooms:4
- Full bathrooms:3
- Half bathrooms:1
- Living area:3,900 sq. ft.
Heating and cooling
- Cooling:Central Air, Zoned
- Heating:Forced Air, Propane, Zoned
Structure and exterior
- Roof:Other
- Building area:3,900 sq. ft.
- Lot area:0.66 Acres
Schools
- High school:Emmaus High School
- Middle school:Eyer Middle School
- Elementary school:Macungie Elementary
Utilities
- Water:Public
- Sewer:Grinder Pump, Public Sewer
Finances and disclosures
- Price:$899,990
- Price per sq. ft.:$230.77
New listings near 5095 E Maple Ridge Way #Homesite 13
- New
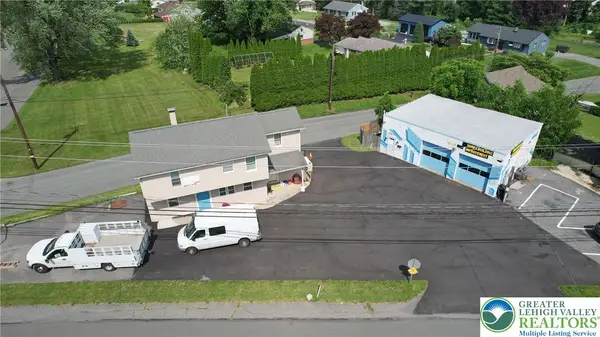 $650,000Active3 beds 4 baths2,722 sq. ft.
$650,000Active3 beds 4 baths2,722 sq. ft.5722 S Kings Highway, Lower Milford Twp, PA 18092
MLS# 764959Listed by: HOWARDHANNA THEFREDERICKGROUP - New
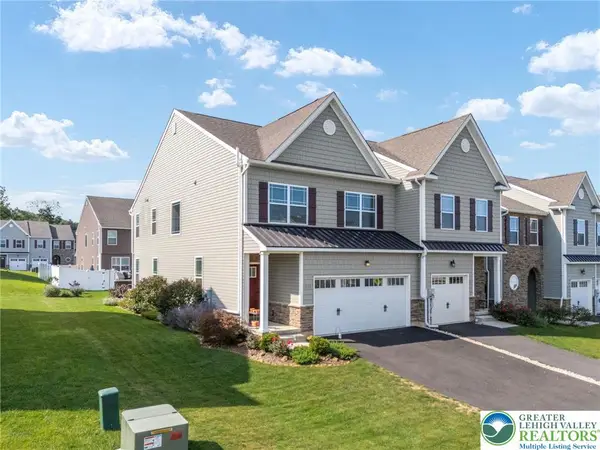 $469,000Active3 beds 4 baths2,825 sq. ft.
$469,000Active3 beds 4 baths2,825 sq. ft.3973 Mink Road, Upper Milford Twp, PA 18049
MLS# 764847Listed by: EXP REALTY LLC  $549,500Pending4 beds 3 baths2,141 sq. ft.
$549,500Pending4 beds 3 baths2,141 sq. ft.3307 Bleiler Rd, EMMAUS, PA 18049
MLS# PALH2013304Listed by: WESLEY WORKS REAL ESTATE $207,900Active4 beds 2 baths1,870 sq. ft.
$207,900Active4 beds 2 baths1,870 sq. ft.4031 Tank Farm Road, Upper Milford Twp, PA 18049
MLS# 764345Listed by: IRONVALLEY RE OF LEHIGH VALLEY $259,900Pending2 beds 1 baths1,062 sq. ft.
$259,900Pending2 beds 1 baths1,062 sq. ft.3095 Main Rd E, EMMAUS, PA 18049
MLS# PALH2013192Listed by: BHHS FOX & ROACH-MACUNGIE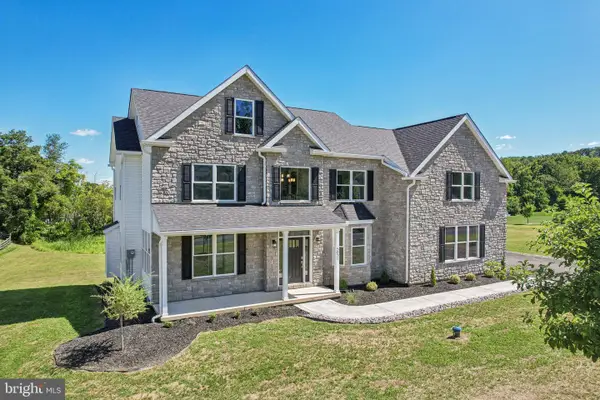 $999,999Active5 beds 4 baths4,310 sq. ft.
$999,999Active5 beds 4 baths4,310 sq. ft.5031 Hunter Ln, EMMAUS, PA 18049
MLS# PALH2013080Listed by: REDFIN CORPORATION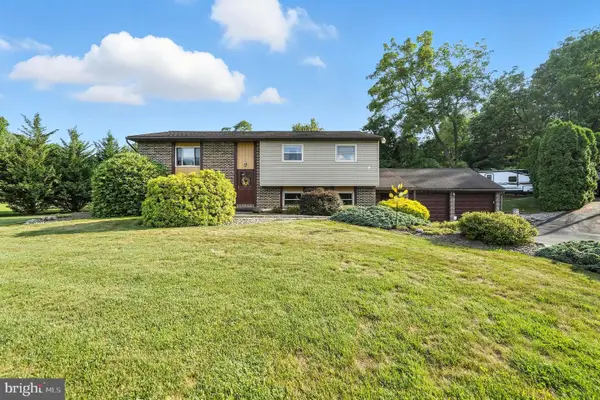 $449,000Pending3 beds 2 baths1,864 sq. ft.
$449,000Pending3 beds 2 baths1,864 sq. ft.6176 Ridge Rd, ZIONSVILLE, PA 18092
MLS# PALH2013142Listed by: IRON VALLEY REAL ESTATE OF LEHIGH VALLEY $679,990Active4 beds -- baths2,800 sq. ft.
$679,990Active4 beds -- baths2,800 sq. ft.4442 Taviston Court E #Homesite 26, Upper Milford Twp, PA 18049
MLS# 752335Listed by: WB HOMES REALTY ASSOCIATES INC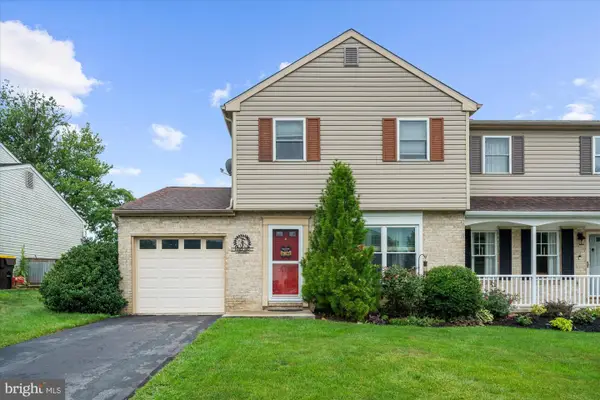 $350,000Pending3 beds 3 baths2,050 sq. ft.
$350,000Pending3 beds 3 baths2,050 sq. ft.3941 W Minor St, EMMAUS, PA 18049
MLS# PALH2013066Listed by: IRON VALLEY REAL ESTATE OF LEHIGH VALLEY
