16 Powderhorn Place, Upper Mount Bethel, PA 18343
Local realty services provided by:Better Homes and Gardens Real Estate Valley Partners
16 Powderhorn Place,Upper Mt Bethel Twp, PA 18343
$160,000
- 3 Beds
- 2 Baths
- 1,512 sq. ft.
- Mobile / Manufactured
- Active
Listed by:dean w. carnes
Office:coldwell banker hearthside
MLS#:767134
Source:PA_LVAR
Price summary
- Price:$160,000
- Price per sq. ft.:$105.82
- Monthly HOA dues:$750
About this home
This beautiful 3-Bedroom 2-Bathroom home in Evergreen Village (a 55+ Community) is located on a beautiful tree-lined street.
A charming 1,512 sq. ft. home built just 6 years ago, that offers modern comfort with an open concept.
Home Features: Central A/C with a spacious open floor plan perfect for entertaining. It also includes a lovely master suite with walk-in closet and private bath. A bright, inviting kitchen with abundant counter space, an oversized sink and all newer appliances plus washer and dryer are included to make this home move-in ready!
Community & Location: Easy access to Route 80, New Jersey, and the Lehigh Valley
Enjoy Evergreen Village amenities: swimming pool, clubhouse, lake, plus water, trash, and sewer included.
This well-maintained home combines convenience, comfort, and community living — everything you need for your next chapter!
Schedule a tour today and see why Evergreen Village is the perfect place to call home.
Contact an agent
Home facts
- Year built:2019
- Listing ID #:767134
- Added:1 day(s) ago
- Updated:October 28, 2025 at 09:42 PM
Rooms and interior
- Bedrooms:3
- Total bathrooms:2
- Full bathrooms:2
- Living area:1,512 sq. ft.
Heating and cooling
- Cooling:Central Air
- Heating:Electric, Heat Pump
Structure and exterior
- Roof:Asphalt, Fiberglass
- Year built:2019
- Building area:1,512 sq. ft.
Utilities
- Water:Community Coop
- Sewer:Community Coop Sewer
Finances and disclosures
- Price:$160,000
- Price per sq. ft.:$105.82
- Tax amount:$2,255
New listings near 16 Powderhorn Place
- New
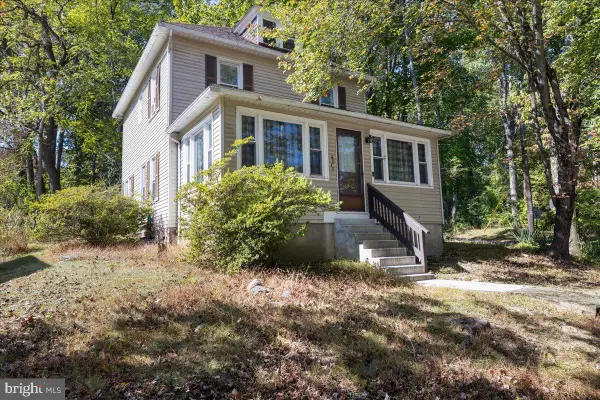 $355,000Active4 beds 2 baths1,992 sq. ft.
$355,000Active4 beds 2 baths1,992 sq. ft.4079 Church St, MOUNT BETHEL, PA 18343
MLS# PANH2008912Listed by: REALTY ONE GROUP SUPREME - Open Sun, 2 to 4pmNew
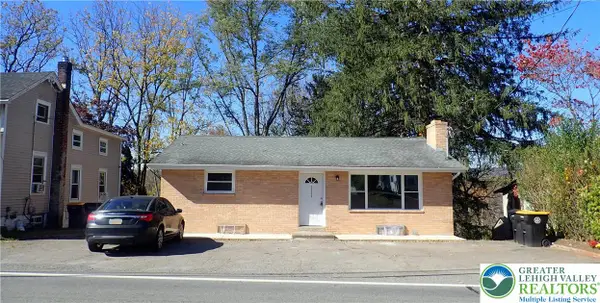 $349,900Active3 beds 2 baths1,101 sq. ft.
$349,900Active3 beds 2 baths1,101 sq. ft.2556 N Delaware Drive, Upper Mt Bethel Twp, PA 18343
MLS# 766860Listed by: COLDWELL BANKER HERITAGE R E 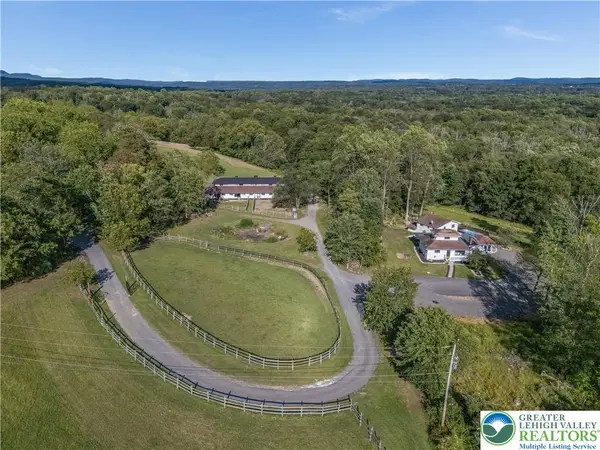 $1,350,000Active6 beds 6 baths2,524 sq. ft.
$1,350,000Active6 beds 6 baths2,524 sq. ft.1855 Ridge Road, Upper Mt Bethel Twp, PA 18013
MLS# 765941Listed by: WEICHERT CO REALTORS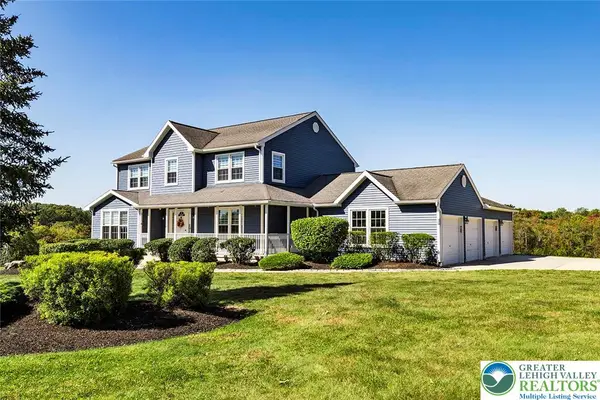 $649,000Active3 beds 4 baths2,308 sq. ft.
$649,000Active3 beds 4 baths2,308 sq. ft.520 Five Points Richmond Road, Upper Mt Bethel Twp, PA 18013
MLS# 765979Listed by: COUNTRY CLASSIC REAL ESTATE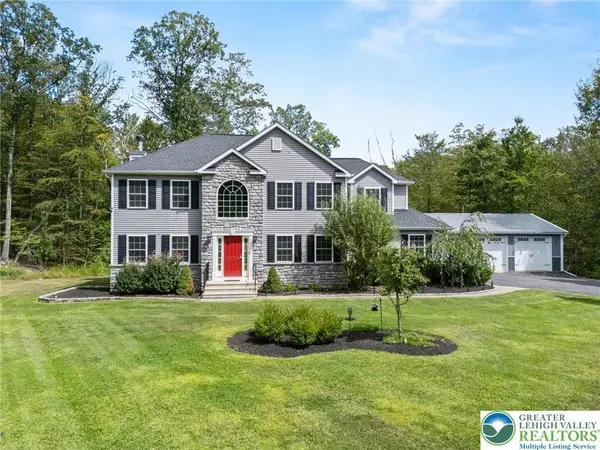 $995,000Active4 beds 3 baths2,840 sq. ft.
$995,000Active4 beds 3 baths2,840 sq. ft.1879 Valley View Drive, Upper Mt Bethel Twp, PA 18013
MLS# 764262Listed by: EXP REALTY LLC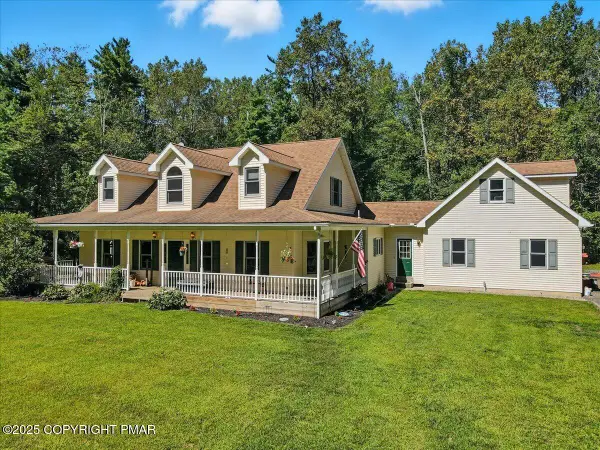 $815,000Pending4 beds 3 baths2,189 sq. ft.
$815,000Pending4 beds 3 baths2,189 sq. ft.377 Institute Drive, Bangor, PA 18013
MLS# PM-135092Listed by: COLDWELL BANKER PENNCO REAL ESTATE $45,000Pending3 beds 1 baths1,000 sq. ft.
$45,000Pending3 beds 1 baths1,000 sq. ft.222 Molly Pitcher Road, Mount Bethel, PA 18343
MLS# PM-135005Listed by: COUNTRY CLASSIC REAL ESTATE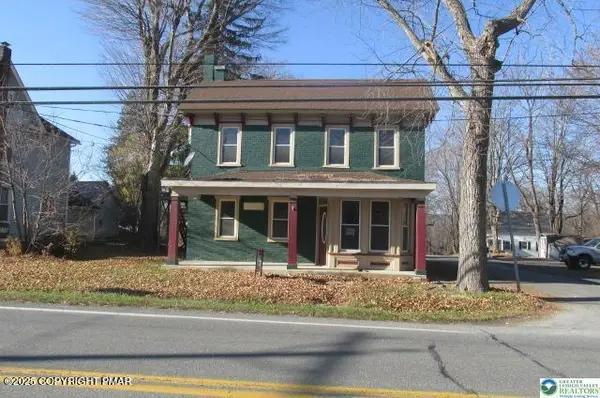 $337,000Active-- beds 2 baths2,176 sq. ft.
$337,000Active-- beds 2 baths2,176 sq. ft.2376 N Delaware Drive, Mount Bethel, PA 18343
MLS# PM-134588Listed by: REALTY SOLUTIONS OF PA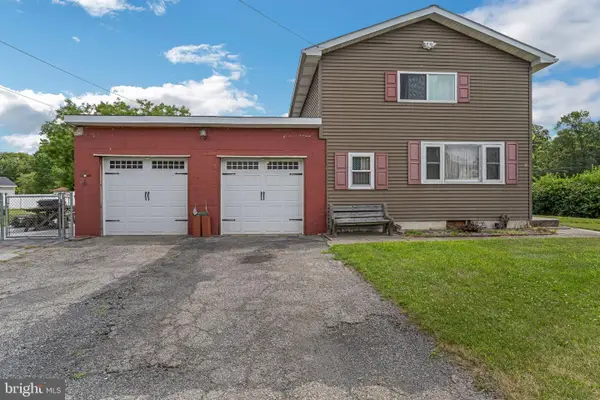 $365,000Active3 beds 3 baths
$365,000Active3 beds 3 baths13 Johnsonville Rd, BANGOR, PA 18013
MLS# PANH2008256Listed by: EXCEED REALTY
