103 Ashwood Rd, Villanova, PA 19085
Local realty services provided by:Better Homes and Gardens Real Estate GSA Realty
103 Ashwood Rd,Villanova, PA 19085
$2,300,000
- 6 Beds
- 6 Baths
- 5,206 sq. ft.
- Single family
- Pending
Listed by:karen strid
Office:bhhs fox & roach-rosemont
MLS#:PADE2093258
Source:BRIGHTMLS
Price summary
- Price:$2,300,000
- Price per sq. ft.:$441.8
About this home
Located in one of Villanova’s most desirable and walkable neighborhoods, 103 Ashwood Road captivates w/ its classic symmetry, mature landscaping, and sweeping front lawn bordered by lush hedges and blooming gardens. A curved bluestone walkway leads to the gracious front terrace, flanked by multiple sets of French doors that enhance the home’s timeless architecture. Thoughtfully expanded and updated, this iconic Main Line residence offers modern comfort and privacy across two parcels totaling over 2 acres—1.5 acres with the home, pool, and detached garage, plus a nearly one-acre vacant lot.
With over 5,200 square feet of inviting living space, this 6 bedroom, 4 full, 2 half bath home is designed for comfort and connection. This fabulous layout opens to flagstone terraces connecting indoors and out. Whether hosting or enjoying daily routines, the home’s flow embraces garden views, light, and elegant, livable spaces ideal for both gatherings and quiet moments.
A front stone terrace creates indoor-outdoor flow across the living room, foyer and dining room. French doors line the façade, flooding the home with light. A striking glass front door opens to a vestibule and center hall anchored by a sweeping circular staircase with concrete treads, iron railing, and a rear-facing window. A powder room is located here. The sun-filled living room features the 1st of 3 fireplaces and opens to a cozy den w/ slate flooring, a 2nd gas fireplace, and French doors to a covered side porch. It also connects to a spacious family room addition w/ a custom-designed bar featuring cabinetry, quartz counters, and beverage refrigeration. Beyond the bar, a seating area is framed by a vaulted ceiling, windows, and French doors leading to the rear terrace—an inviting space that has hosted multi-generational gatherings and celebrations, but is just as cozy for quiet nights at home. To the right of the center hall, the formal dining room features a wood-burning fireplace, plantation shutters, grass cloth wallpaper and detailed millwork. A butler’s pantry w/ wood countertop, copper sink, glass cabinetry and wine fridge connects to the large kitchen—an inviting space w/ multiple windows and glass doors overlooking the gardens, pool, and home’s rear courtyard. Features include crown molding, white Country Kraft inset cabinetry, a cherry island refrigerator drawers and granite top, Subzero fridge, Bosch dishwasher, Thermidor double ovens, and a six-burner range. A wide cased opening leads to the breakfast room addition, where a triple window and triple French doors frame beautiful garden views. Custom built-ins w/ a desk offer a quiet spot for work. A charming mudroom w/ brick flooring, built-ins, and closets provides access to the driveway and detached 3-car garage.
Upstairs, new carpeting in all bedrooms. The hardwood landing leads to a private primary suite w/ a vestibule entry, two walk-in closets, and a spacious en-suite bath with large vanity, soaking tub, shower. Bedrooms 2 and 3 share a Jack-and-Jill bath; Bedroom 4 has its own bath and walk-in closet. Bedrooms 5 and 6, near the back staircase, are ideal for use as offices or flex space. A full bath #4, hall closet and laundry room w/ cabinetry complete the upper level. Outside, a striking pool is surrounded by multiple terraces, a pergola, and a large, private rear yard. The detached 3-car garage includes a pool changing room/storage and separate half bath, creating a private, beautifully designed setting.
Located in the enclave of Ashwood Manor, this walkable Villanova neighborhood is known for its timeless homes and vibrant community spirit. Steps from Villanova University’s campus, just .4 miles to the R5 train, .2 miles to Villanova Center, and close to the Radnor Trail, Bryn Mawr, Wayne, Devon and I-476 for easy commuting. Located in the top-ranked Radnor School District, with close proximity to many private schools as well as local country clubs. Agent is related to seller.
Contact an agent
Home facts
- Year built:1930
- Listing ID #:PADE2093258
- Added:52 day(s) ago
- Updated:September 29, 2025 at 07:35 AM
Rooms and interior
- Bedrooms:6
- Total bathrooms:6
- Full bathrooms:4
- Half bathrooms:2
- Living area:5,206 sq. ft.
Heating and cooling
- Cooling:Central A/C
- Heating:Hot Water, Natural Gas
Structure and exterior
- Roof:Pitched
- Year built:1930
- Building area:5,206 sq. ft.
- Lot area:1.05 Acres
Schools
- High school:RADNOR H
- Middle school:RADNOR M
- Elementary school:RADNOR
Utilities
- Water:Public
- Sewer:Public Sewer
Finances and disclosures
- Price:$2,300,000
- Price per sq. ft.:$441.8
- Tax amount:$24,644 (2025)
New listings near 103 Ashwood Rd
- New
 $1,525,000Active5 beds 5 baths5,515 sq. ft.
$1,525,000Active5 beds 5 baths5,515 sq. ft.401 Thornbrook Ave, BRYN MAWR, PA 19010
MLS# PAMC2155724Listed by: BHHS FOX & ROACH-HAVERFORD - New
 $2,175,000Active5 beds 7 baths7,160 sq. ft.
$2,175,000Active5 beds 7 baths7,160 sq. ft.500 Northwick Ln, VILLANOVA, PA 19085
MLS# PAMC2149364Listed by: BHHS FOX & ROACH-HAVERFORD  $2,999,000Pending5 beds 7 baths7,397 sq. ft.
$2,999,000Pending5 beds 7 baths7,397 sq. ft.1850 W Montgomery Ave, VILLANOVA, PA 19085
MLS# PAMC2155284Listed by: COMPASS PENNSYLVANIA, LLC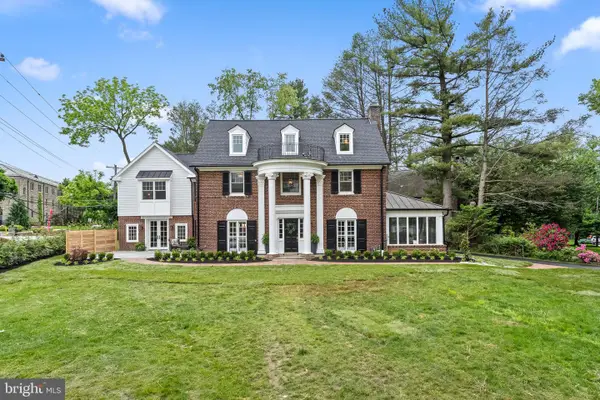 $2,150,000Active5 beds 5 baths4,300 sq. ft.
$2,150,000Active5 beds 5 baths4,300 sq. ft.200 Hilldale Rd, VILLANOVA, PA 19085
MLS# PADE2098604Listed by: KELLER WILLIAMS MAIN LINE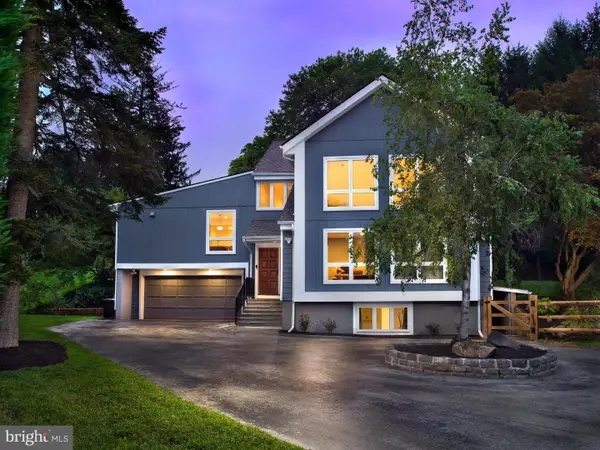 $1,375,000Pending4 beds 4 baths3,762 sq. ft.
$1,375,000Pending4 beds 4 baths3,762 sq. ft.526 N Spring Mill Rd, VILLANOVA, PA 19085
MLS# PAMC2150624Listed by: BHHS FOX & ROACH-HAVERFORD $935,000Pending4 beds 3 baths2,178 sq. ft.
$935,000Pending4 beds 3 baths2,178 sq. ft.168 Woodstock Road, VILLANOVA, PA 19085
MLS# PADE2097352Listed by: BHHS FOX & ROACH WAYNE-DEVON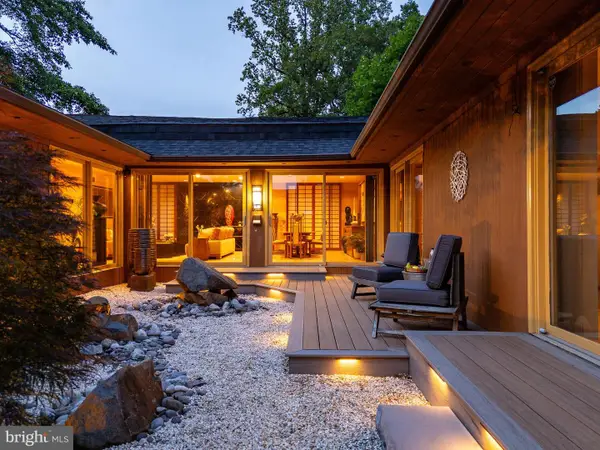 $1,150,000Pending3 beds 4 baths3,442 sq. ft.
$1,150,000Pending3 beds 4 baths3,442 sq. ft.411 Clairemont Rd, VILLANOVA, PA 19085
MLS# PAMC2145374Listed by: BHHS FOX & ROACH THE HARPER AT RITTENHOUSE SQUARE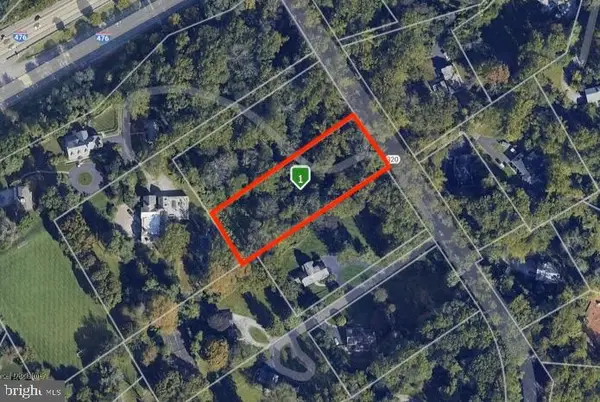 $500,000Active1.3 Acres
$500,000Active1.3 Acres1962 Montgomery Ave, VILLANOVA, PA 19085
MLS# PAMC2137770Listed by: KW EMPOWER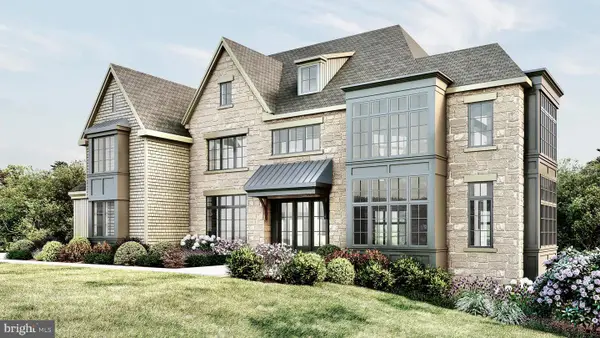 $3,699,850Pending5 beds 6 baths5,456 sq. ft.
$3,699,850Pending5 beds 6 baths5,456 sq. ft.8 Lockwood Ln, VILLANOVA, PA 19085
MLS# PADE2081354Listed by: BHHS FOX & ROACH-ROSEMONT
