101 Ash Rd, WALLINGFORD, PA 19086
Local realty services provided by:Better Homes and Gardens Real Estate Premier
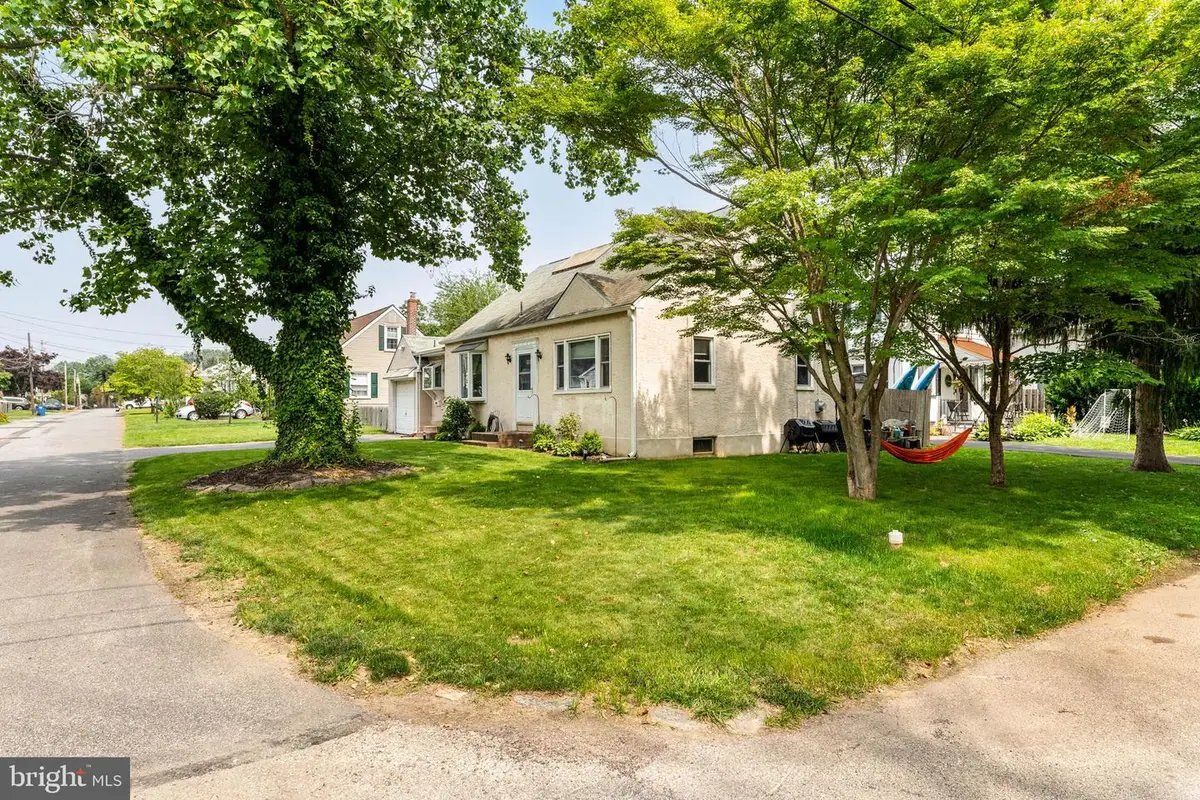
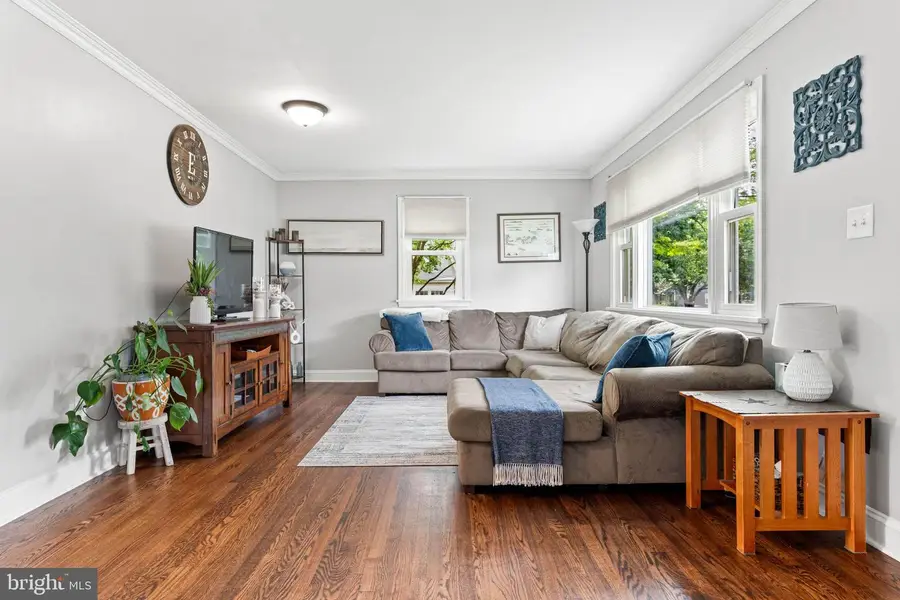
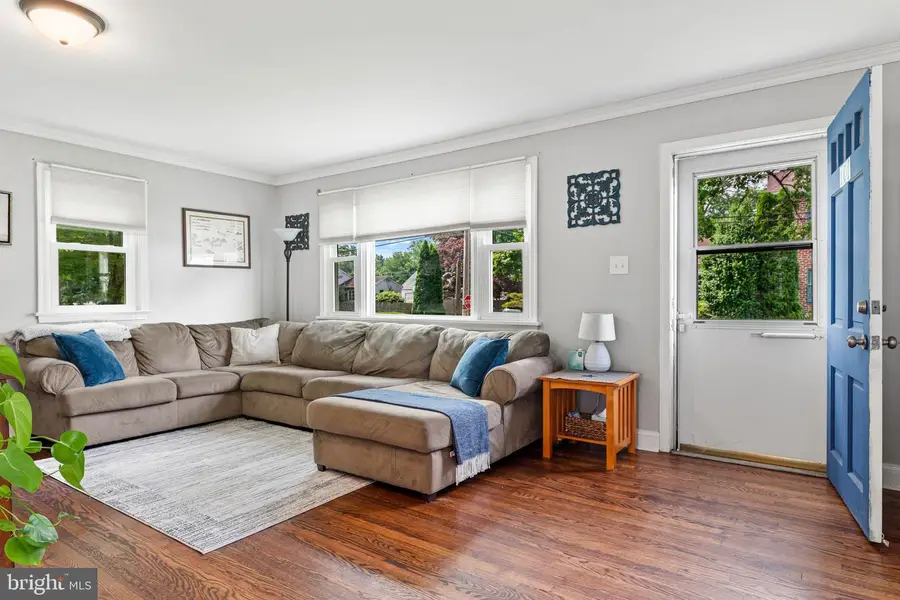
101 Ash Rd,WALLINGFORD, PA 19086
$350,000
- 3 Beds
- 2 Baths
- 1,310 sq. ft.
- Single family
- Pending
Listed by:mary o deasey
Office:bhhs fox & roach-rosemont
MLS#:PADE2092858
Source:BRIGHTMLS
Price summary
- Price:$350,000
- Price per sq. ft.:$267.18
About this home
Welcome to 101 Ash Road. This Charming Cape is located on a flat corner lot in Nether Providence Township. Formerly known as 'The Artist's Cottage,' this bright sunny home has an open, inviting floorplan with beautiful hardwood floors throughout. The Living Room and Dining Room flow seamlessly together for entertaining. The main floor also features two Bedrooms with great closets and a renovated full Hall Bath. Upstairs, the expansive Primary Bedroom boasts a skylight for moongazing and ample storage areas. The Kitchen has a gas range, front yard access, and sliding back door that invites you to the cozy patio and fully fenced back yard and garden. The large shed is ideal for storing bikes, yard equipment, and BBQ supplies. The Basement has a Half Bath, a desk/office area, a workout/playroom as well as several additional storage, laundry and utility rooms. Detached garage with remote opener and parking for two cars in the driveway. Don't miss this opportunity to live in an award winning School District with lower taxes, walkability to Houston Park and schools, and a stones throw from both Wallingford and Creekside Swim Clubs.
Contact an agent
Home facts
- Year built:1955
- Listing Id #:PADE2092858
- Added:59 day(s) ago
- Updated:August 15, 2025 at 07:30 AM
Rooms and interior
- Bedrooms:3
- Total bathrooms:2
- Full bathrooms:1
- Half bathrooms:1
- Living area:1,310 sq. ft.
Heating and cooling
- Cooling:Central A/C
- Heating:Forced Air, Natural Gas
Structure and exterior
- Roof:Shingle
- Year built:1955
- Building area:1,310 sq. ft.
- Lot area:0.13 Acres
Utilities
- Water:Public
- Sewer:Public Sewer
Finances and disclosures
- Price:$350,000
- Price per sq. ft.:$267.18
- Tax amount:$8,164 (2024)
New listings near 101 Ash Rd
- New
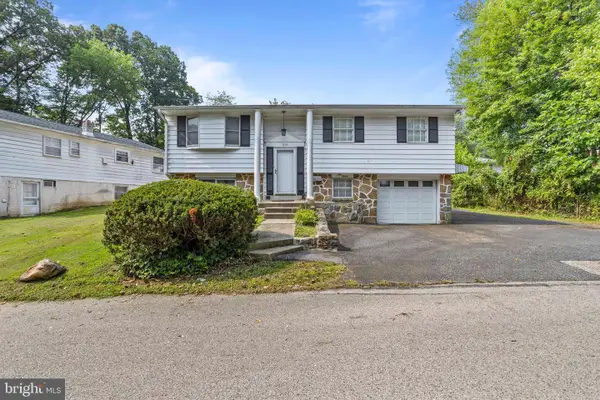 $339,999Active3 beds 2 baths1,791 sq. ft.
$339,999Active3 beds 2 baths1,791 sq. ft.915 Ash Rd, WALLINGFORD, PA 19086
MLS# PADE2097756Listed by: LONG & FOSTER REAL ESTATE, INC. - Coming Soon
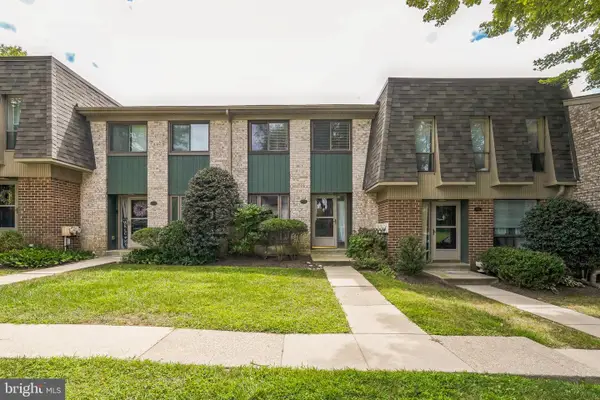 $310,000Coming Soon2 beds 3 baths
$310,000Coming Soon2 beds 3 baths991 Putnam Blvd #79, WALLINGFORD, PA 19086
MLS# PADE2097608Listed by: SCOTT REALTY GROUP - New
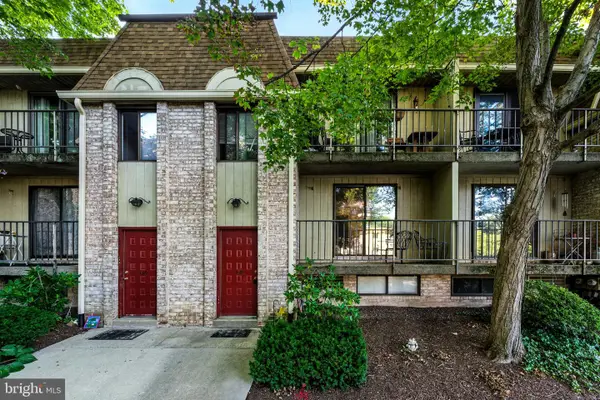 $205,000Active2 beds 1 baths889 sq. ft.
$205,000Active2 beds 1 baths889 sq. ft.338-a Saybrook Ln, WALLINGFORD, PA 19086
MLS# PADE2097560Listed by: BHHS FOX & ROACH-MEDIA - Coming SoonOpen Sat, 12 to 1:30pm
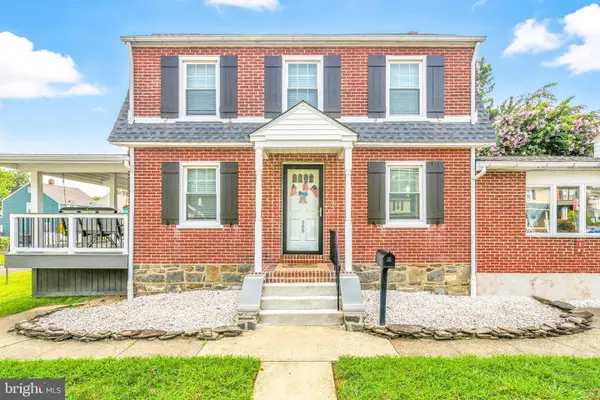 $450,000Coming Soon4 beds 3 baths
$450,000Coming Soon4 beds 3 baths309 Media Pkwy, WALLINGFORD, PA 19086
MLS# PADE2097234Listed by: KW EMPOWER 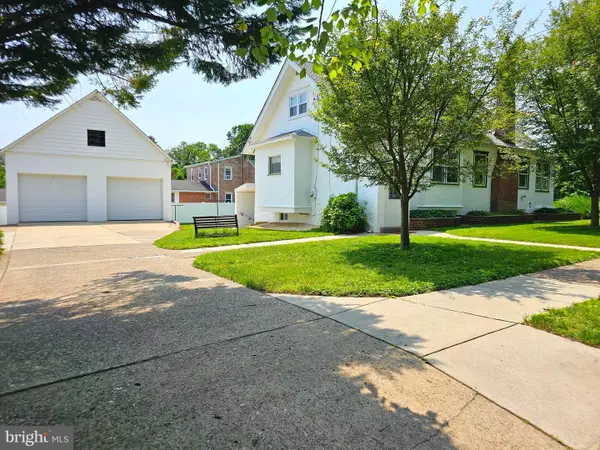 $439,900Pending2 beds 3 baths1,541 sq. ft.
$439,900Pending2 beds 3 baths1,541 sq. ft.29 Ridley Dr, WALLINGFORD, PA 19086
MLS# PADE2092042Listed by: CENTURY 21 ALL ELITE INC-BROOKHAVEN $575,000Pending4 beds 4 baths2,364 sq. ft.
$575,000Pending4 beds 4 baths2,364 sq. ft.502 W Brookhaven Rd, WALLINGFORD, PA 19086
MLS# PADE2097162Listed by: BHHS FOX & ROACH-MEDIA- New
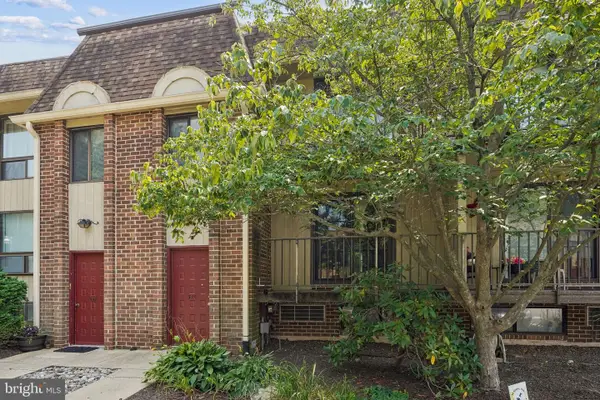 $205,900Active2 beds 1 baths945 sq. ft.
$205,900Active2 beds 1 baths945 sq. ft.370-a Saybrook Ln, WALLINGFORD, PA 19086
MLS# PADE2097214Listed by: SCOTT REALTY GROUP  $685,000Active5 beds 3 baths2,510 sq. ft.
$685,000Active5 beds 3 baths2,510 sq. ft.213 Fairfield Dr, WALLINGFORD, PA 19086
MLS# PADE2096726Listed by: SOLO REAL ESTATE, INC.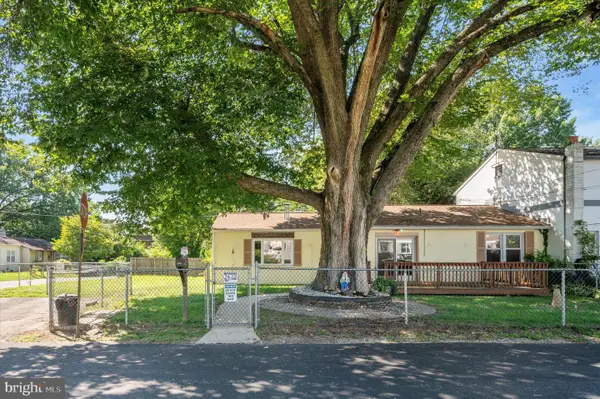 $249,900Pending3 beds 2 baths1,441 sq. ft.
$249,900Pending3 beds 2 baths1,441 sq. ft.735 Pennsylvania Ave, WALLINGFORD, PA 19086
MLS# PADE2096588Listed by: KELLER WILLIAMS REAL ESTATE - MEDIA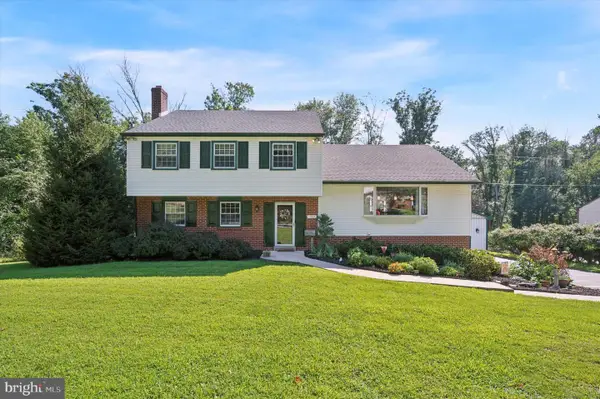 $749,900Pending5 beds 4 baths2,765 sq. ft.
$749,900Pending5 beds 4 baths2,765 sq. ft.1007 Glen Rd, WALLINGFORD, PA 19086
MLS# PADE2096550Listed by: KELLER WILLIAMS REAL ESTATE -EXTON
