102 Dundee Mills Ln, Wallingford, PA 19086
Local realty services provided by:Better Homes and Gardens Real Estate Premier
102 Dundee Mills Ln,Wallingford, PA 19086
$550,000
- 3 Beds
- 4 Baths
- 2,983 sq. ft.
- Townhouse
- Pending
Listed by: becky hansen, dylan terenick
Office: bhhs fox & roach-media
MLS#:PADE2102222
Source:BRIGHTMLS
Price summary
- Price:$550,000
- Price per sq. ft.:$184.38
- Monthly HOA dues:$551
About this home
Just when you thought you'd have to wait until next summer to find your perfect home ... welcome to 102 Dundee Mills Ln, a light and bright, beautifully maintained home, hidden among the trees in the Mills at Rose Valley community. The main floor contains an updated modern kitchen which looks out onto the trees and deck in one direction and into the family room in the other. The dining room and living room merge into an open space that can be configured in multiple ways. Upstairs is the master suite, including a walk-in closet and spacious bathroom (including a soaking tub for the end of those tough days). There are two more additional bedrooms and a full bathroom on this level, including a laundry area with a new washer/dryer. Finally, head downstairs to a full finished basement that is waiting for you to define it however you would like. It's been used as a kid space, exercise space, putting green, work space, and quiet space. Make it your own! And you're not done yet: one more adjacent space is available to use as another bedroom, an at-home office space or whatever else you may need. The furnace room contains a serious workbench ready for those of you who are so inclined. This is a home you will love coming home to in a neighborhood that you'll love being part of.
Contact an agent
Home facts
- Year built:1999
- Listing ID #:PADE2102222
- Added:97 day(s) ago
- Updated:January 23, 2026 at 09:01 AM
Rooms and interior
- Bedrooms:3
- Total bathrooms:4
- Full bathrooms:3
- Half bathrooms:1
- Living area:2,983 sq. ft.
Heating and cooling
- Cooling:Central A/C
- Heating:Energy Star Heating System, Natural Gas
Structure and exterior
- Roof:Asphalt
- Year built:1999
- Building area:2,983 sq. ft.
Schools
- High school:STRATH HAVEN
- Middle school:STRATH HAVEN
Utilities
- Water:Public
- Sewer:Public Sewer
Finances and disclosures
- Price:$550,000
- Price per sq. ft.:$184.38
- Tax amount:$11,160 (2024)
New listings near 102 Dundee Mills Ln
- Coming Soon
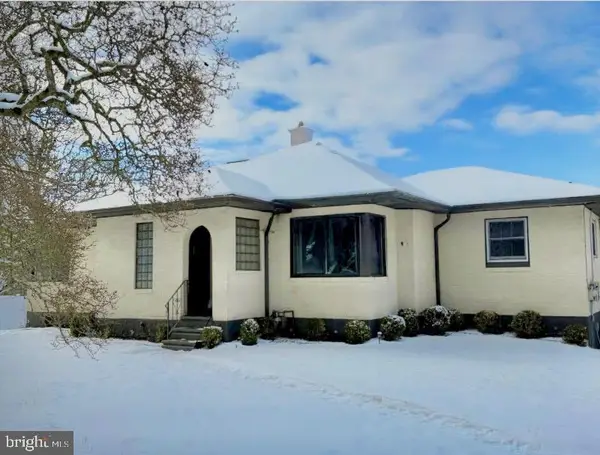 $575,000Coming Soon5 beds 2 baths
$575,000Coming Soon5 beds 2 baths711 W Brookhaven Rd, WALLINGFORD, PA 19086
MLS# PADE2106822Listed by: COLDWELL BANKER REALTY - New
 $600,000Active3 beds 2 baths2,679 sq. ft.
$600,000Active3 beds 2 baths2,679 sq. ft.7 Dale Ln, WALLINGFORD, PA 19086
MLS# PADE2105380Listed by: COMPASS PENNSYLVANIA, LLC 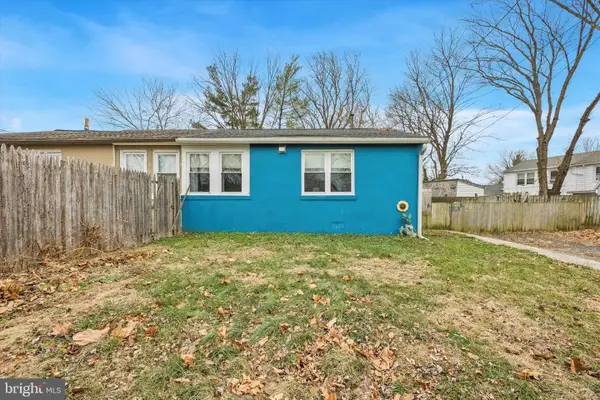 $135,000Pending1 beds 1 baths625 sq. ft.
$135,000Pending1 beds 1 baths625 sq. ft.403 Denver Ct, WALLINGFORD, PA 19086
MLS# PADE2106420Listed by: KELLER WILLIAMS REAL ESTATE - MEDIA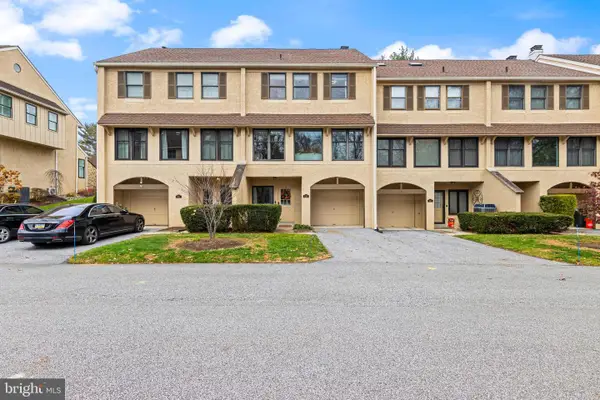 $409,000Pending2 beds 3 baths1,859 sq. ft.
$409,000Pending2 beds 3 baths1,859 sq. ft.649 Niblick Ln #20, WALLINGFORD, PA 19086
MLS# PADE2106012Listed by: COMPASS PENNSYLVANIA, LLC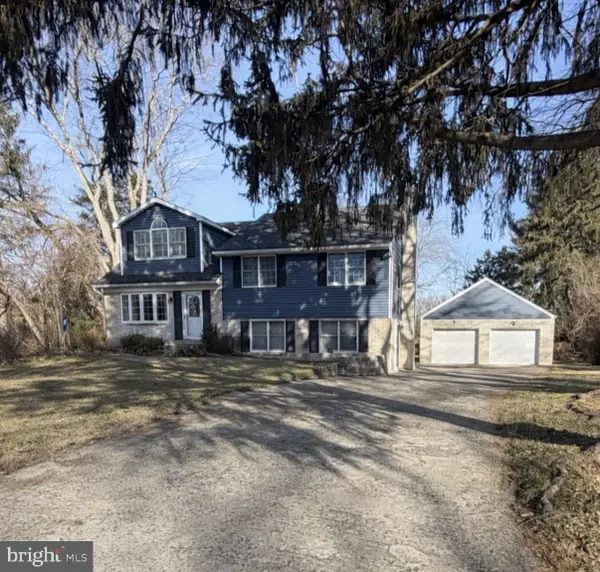 $629,900Pending4 beds 3 baths3,049 sq. ft.
$629,900Pending4 beds 3 baths3,049 sq. ft.306 Bickmore Dr, WALLINGFORD, PA 19086
MLS# PADE2105920Listed by: COMPASS PENNSYLVANIA, LLC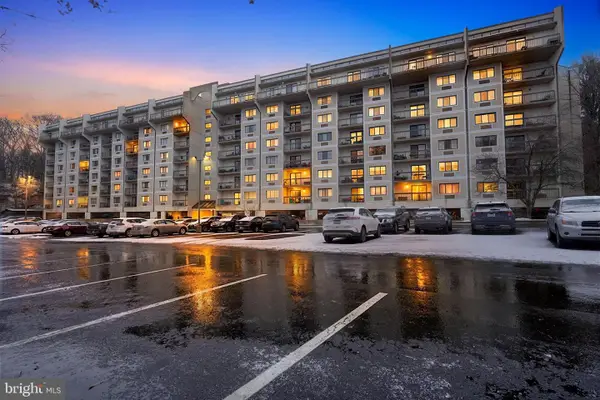 $259,000Active2 beds 2 baths1,078 sq. ft.
$259,000Active2 beds 2 baths1,078 sq. ft.800 Avondale Rd #2c, WALLINGFORD, PA 19086
MLS# PADE2105570Listed by: PROPERTY MERCHANTS, LLC $775,000Pending4 beds 3 baths2,919 sq. ft.
$775,000Pending4 beds 3 baths2,919 sq. ft.7 Todmorden Dr, ROSE VALLEY, PA 19086
MLS# PADE2105572Listed by: BHHS FOX & ROACH-MEDIA $175,000Active1 beds 1 baths796 sq. ft.
$175,000Active1 beds 1 baths796 sq. ft.800 Avondale Rd #7m, WALLINGFORD, PA 19086
MLS# PADE2105344Listed by: MEDIA REAL ESTATE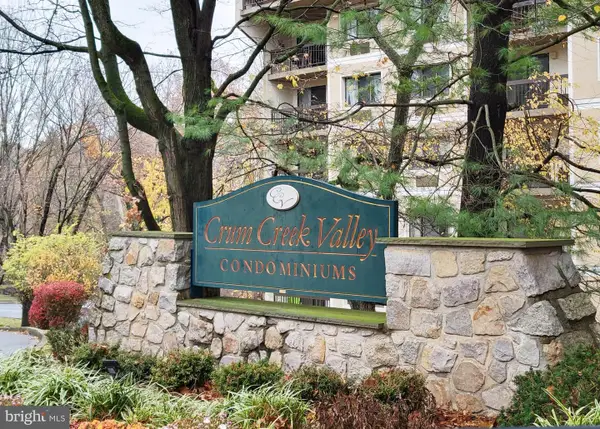 $183,000Active1 beds 1 baths796 sq. ft.
$183,000Active1 beds 1 baths796 sq. ft.800 Avondale Rd #7n, WALLINGFORD, PA 19086
MLS# PADE2105022Listed by: LONG & FOSTER REAL ESTATE, INC.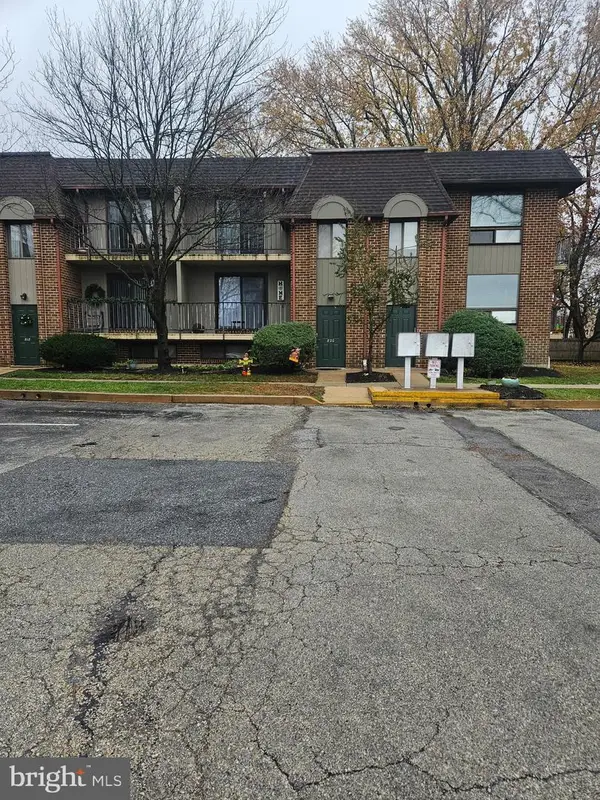 $179,900Active2 beds 1 baths889 sq. ft.
$179,900Active2 beds 1 baths889 sq. ft.820-b Putnam Blvd #49b, WALLINGFORD, PA 19086
MLS# PADE2103812Listed by: DELCHESTER REALTY CORP
