411 Marie Dr, Wallingford, PA 19086
Local realty services provided by:Better Homes and Gardens Real Estate Valley Partners
Listed by: hasan md yasin amin, bianca celdo
Office: re/max preferred - malvern
MLS#:PADE2093282
Source:BRIGHTMLS
Price summary
- Price:$1,550,000
- Price per sq. ft.:$249.08
About this home
A Private Oasis in Prestigious Wallingford. Tucked away at the end of a private drive and set on nearly two acres of premier Wallingford real estate, 411 Marie Drive is a rare and exceptional offering. With nearly 7,000 square feet of elegant living space, this one-of-a-kind home blends timeless style with modern comfort, complete with stunning water views from multiple decks and patios. Freshly and professionally painted throughout, the home welcomes you with a dramatic two-story foyer, featuring an elegant staircase, arched entryways, and classic wrought iron railings that hint at the sophistication to come. Just a few steps down, the formal living room is filled with natural light and flows seamlessly into the formal dining room, which boasts a cozy fireplace and access to the expansive rear deck. At the heart of the home is a chef’s dream: an oversized gourmet kitchen outfitted with recessed lighting, a large center island, gas cooktop, double oven, custom cabinetry, a mix of granite and tile countertops, and a bright eat-in area with sliding doors to the deck, perfect for morning coffee or evening gatherings. Adjacent to the kitchen is the spectacular great room, showcasing soaring 28-foot ceilings, a floor-to-ceiling stone fireplace, a dramatic wall of windows, ceiling fan, back staircase, and walk-out access to the deck. Nearby, a den with built-in shelving and a ceiling fan also opens to the deck, creating the ideal space for relaxing or entertaining. The main level also includes a stylish powder room, a spacious walk-in pantry, a laundry area, a full office, and interior access to the attached 3-car garage. Upstairs, the primary suite is a true retreat with its own private deck, a separate nursery or sitting room, a two-story walk-in closet, and a spa-inspired bathroom featuring a jetted tub, bidet, walk-in shower, double vanity, and dedicated make-up station. Three additional bedrooms, each with its own private en-suite bath, and a loft overlooking the great room round out the second floor. The nearly fully finished, walk-out lower level offers incredible versatility with a large recreation area, wet bar, and a full in-law suite complete with a second kitchen and full bath. The unfinished portion provides generous storage and double-door access to the backyard. Step outside to the expansive, wrap-around rear deck and take in the serene views of a spring-fed, zero-maintenance pond. Water lilies, gentle ripples, and an array of aquatic wildlife provide a peaceful, picturesque backdrop for daily living. Located in the highly regarded Wallingford-Swarthmore School District and Nether Providence Township, just steps to the Leiper-Smedley Trail and minutes to Baltimore Pike and I-476, this home offers the perfect balance of privacy, nature, and convenience. 411 Marie Drive isn’t just a home—it’s a lifestyle.
2025 taxes $20,912 (source public record)
Contact an agent
Home facts
- Year built:1997
- Listing ID #:PADE2093282
- Added:236 day(s) ago
- Updated:February 11, 2026 at 02:38 PM
Rooms and interior
- Bedrooms:5
- Total bathrooms:6
- Full bathrooms:5
- Half bathrooms:1
- Living area:6,223 sq. ft.
Heating and cooling
- Cooling:Central A/C
- Heating:Forced Air, Natural Gas
Structure and exterior
- Year built:1997
- Building area:6,223 sq. ft.
- Lot area:1.91 Acres
Schools
- High school:STRATH HAVEN
Utilities
- Water:Public
- Sewer:On Site Septic
Finances and disclosures
- Price:$1,550,000
- Price per sq. ft.:$249.08
- Tax amount:$20,912 (2025)
New listings near 411 Marie Dr
- Open Sun, 11am to 1pmNew
 $465,000Active4 beds 3 baths2,810 sq. ft.
$465,000Active4 beds 3 baths2,810 sq. ft.6 Cedar Rd, WALLINGFORD, PA 19086
MLS# PADE2106308Listed by: COMPASS PENNSYLVANIA, LLC 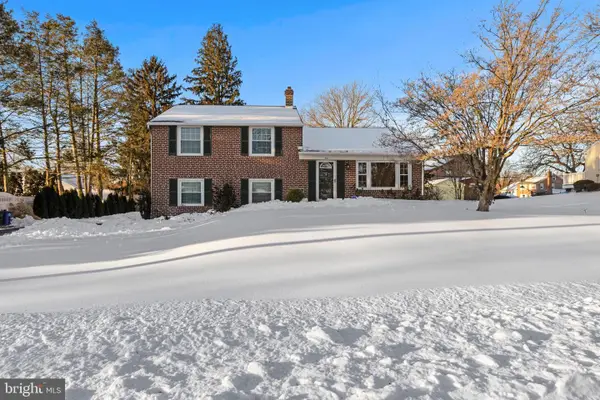 $625,000Pending3 beds 2 baths2,219 sq. ft.
$625,000Pending3 beds 2 baths2,219 sq. ft.302 Governors Dr, WALLINGFORD, PA 19086
MLS# PADE2107414Listed by: BHHS FOX & ROACH WAYNE-DEVON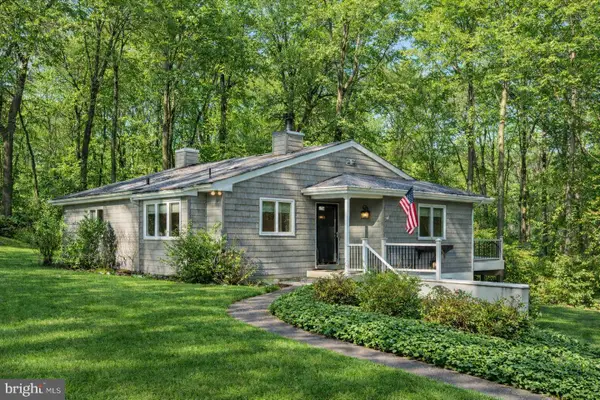 $699,000Active2 beds 2 baths1,454 sq. ft.
$699,000Active2 beds 2 baths1,454 sq. ft.339 Plush Mill Rd, WALLINGFORD, PA 19086
MLS# PADE2107248Listed by: SCOTT REALTY GROUP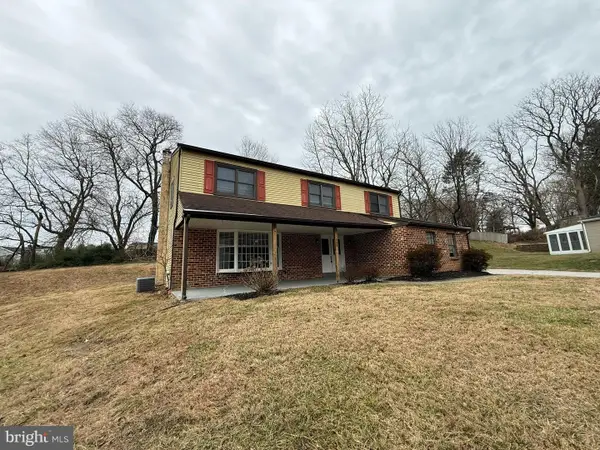 $579,900Active4 beds 3 baths2,524 sq. ft.
$579,900Active4 beds 3 baths2,524 sq. ft.745 Windsor Pl, WALLINGFORD, PA 19086
MLS# PADE2107264Listed by: RE/MAX 1ST ADVANTAGE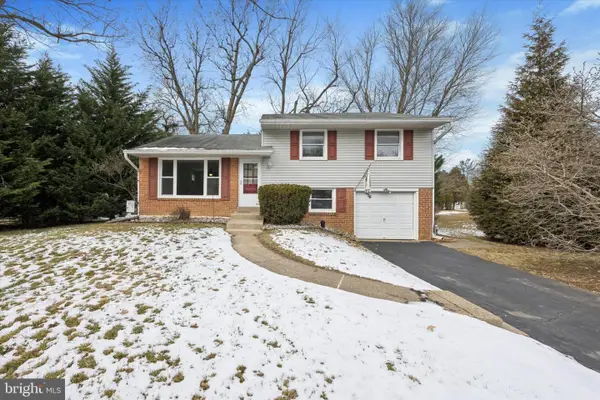 $474,900Pending3 beds 2 baths1,511 sq. ft.
$474,900Pending3 beds 2 baths1,511 sq. ft.713 Scott Ln, WALLINGFORD, PA 19086
MLS# PADE2107186Listed by: KELLER WILLIAMS MAIN LINE- Coming Soon
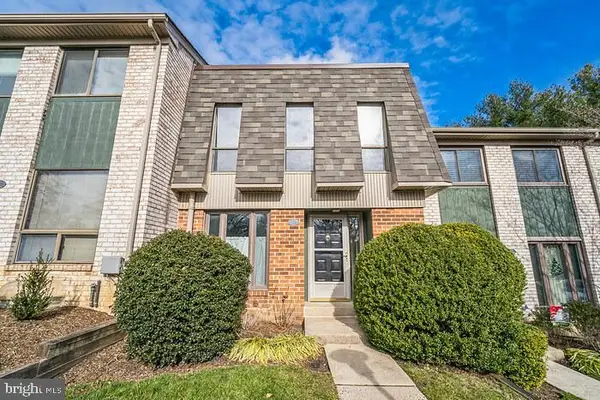 $309,500Coming Soon-- beds -- baths
$309,500Coming Soon-- beds -- baths1179 Putnam Blvd #3, WALLINGFORD, PA 19086
MLS# PADE2107092Listed by: SCOTT REALTY GROUP 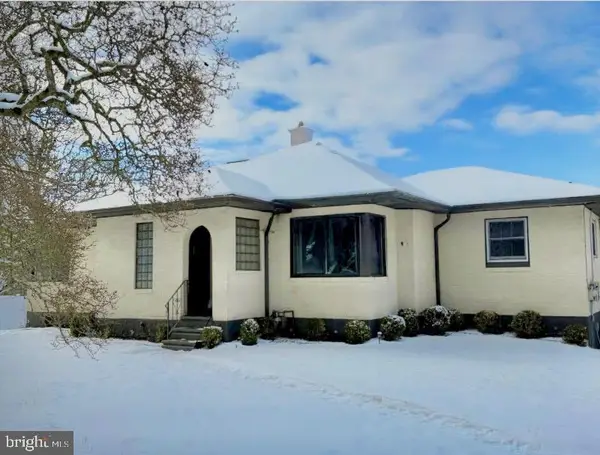 $575,000Pending5 beds 2 baths2,502 sq. ft.
$575,000Pending5 beds 2 baths2,502 sq. ft.711 W Brookhaven Rd, WALLINGFORD, PA 19086
MLS# PADE2106822Listed by: COLDWELL BANKER REALTY $600,000Pending3 beds 2 baths2,679 sq. ft.
$600,000Pending3 beds 2 baths2,679 sq. ft.7 Dale Ln, WALLINGFORD, PA 19086
MLS# PADE2105380Listed by: COMPASS PENNSYLVANIA, LLC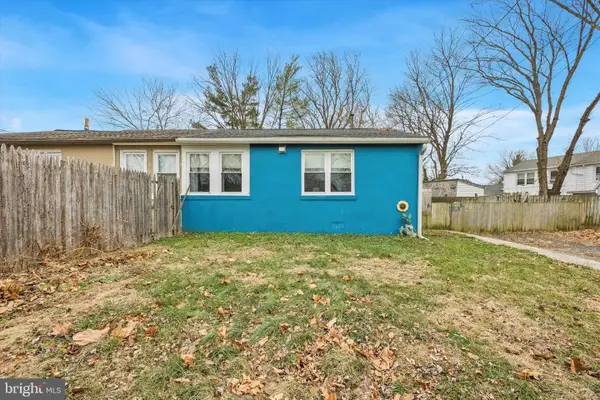 $135,000Pending1 beds 1 baths625 sq. ft.
$135,000Pending1 beds 1 baths625 sq. ft.403 Denver Ct, WALLINGFORD, PA 19086
MLS# PADE2106420Listed by: KELLER WILLIAMS REAL ESTATE - MEDIA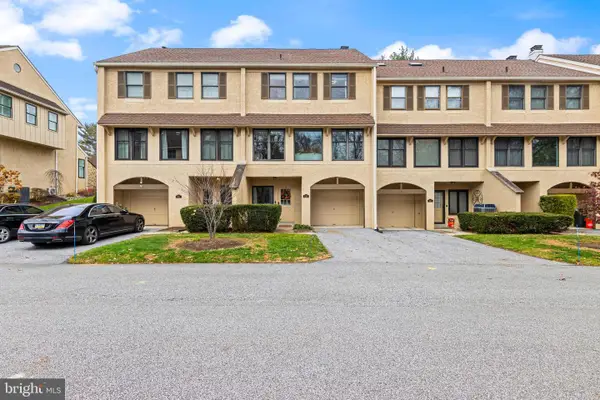 $409,000Pending2 beds 3 baths1,859 sq. ft.
$409,000Pending2 beds 3 baths1,859 sq. ft.649 Niblick Ln #20, WALLINGFORD, PA 19086
MLS# PADE2106012Listed by: COMPASS PENNSYLVANIA, LLC

