633 E Wiltshire Dr #81, WALLINGFORD, PA 19086
Local realty services provided by:Better Homes and Gardens Real Estate Murphy & Co.
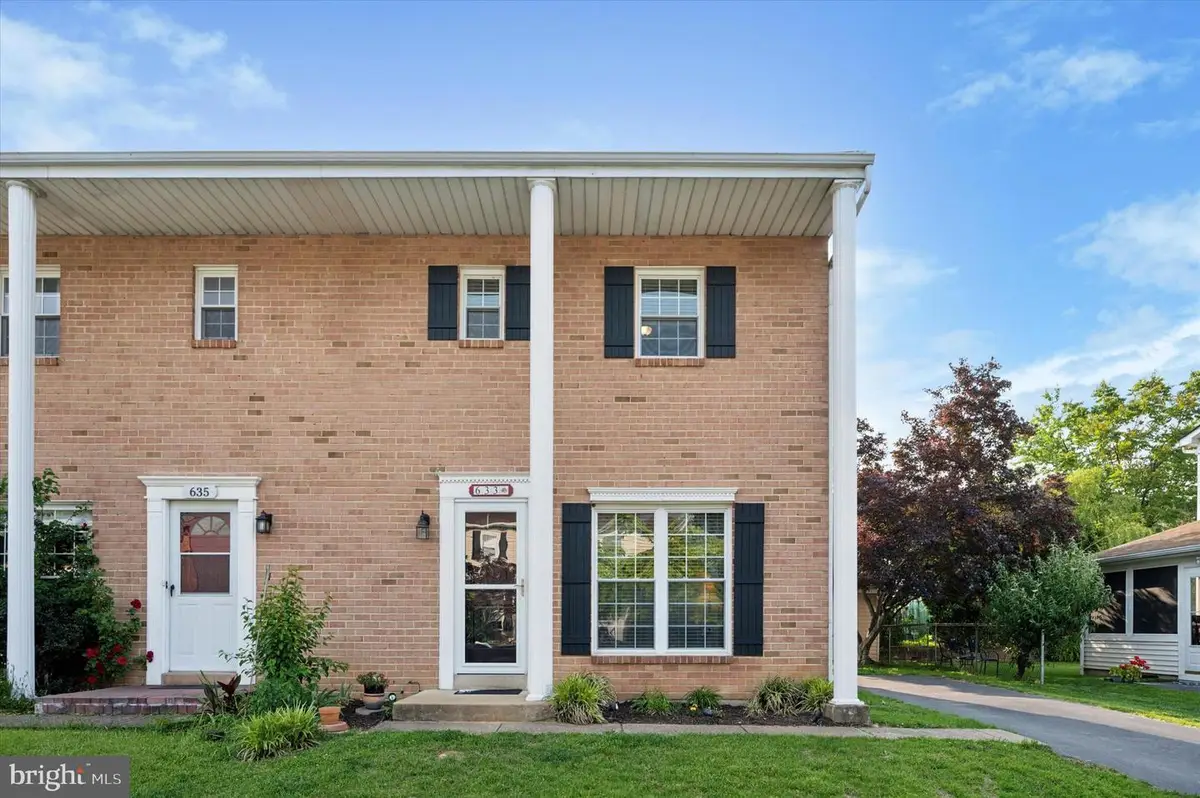
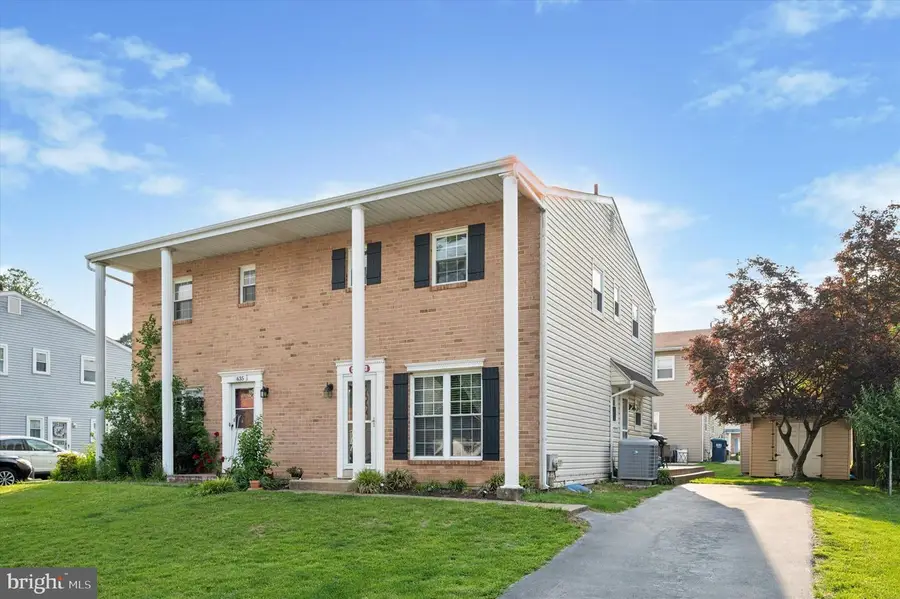
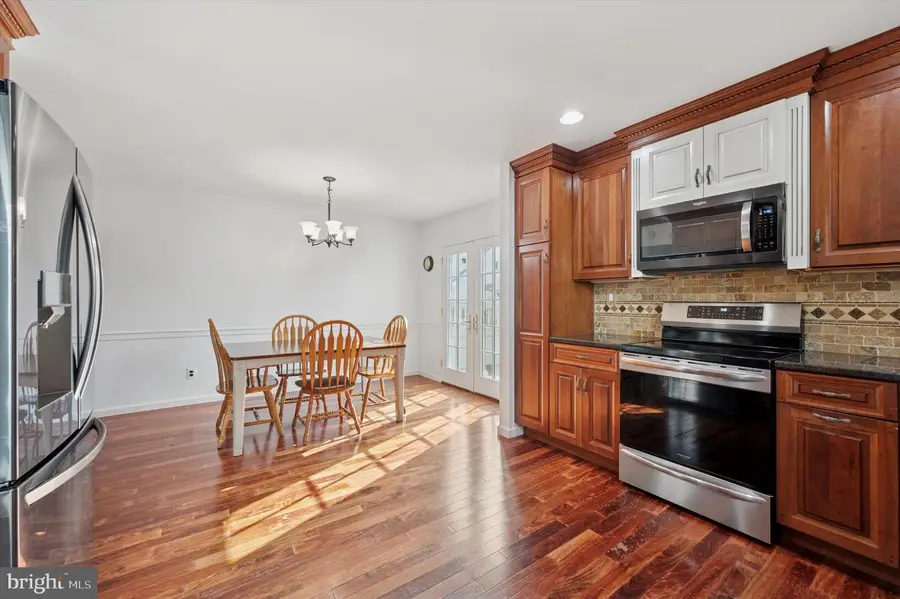
633 E Wiltshire Dr #81,WALLINGFORD, PA 19086
$399,900
- 3 Beds
- 3 Baths
- 1,400 sq. ft.
- Single family
- Pending
Listed by:nicole erickson
Office:keller williams main line
MLS#:PADE2092234
Source:BRIGHTMLS
Price summary
- Price:$399,900
- Price per sq. ft.:$285.64
About this home
Welcome to 633 E Wilshire Drive, a lovingly maintained twin in Wallingford. As you approach the home you will immediately fall in love with this homes impressive curb appeal. Once inside, you’ll find Brazilian Rosewood genuine hardwood designer flooring flowing throughout the entire first floor, even into the modern powder room. The open and bright living room leads right into the dining area, complete with chair rail, chandelier, and glass doors that open to a fantastic wraparound deck made of ultra-durable Trex composite - ideal for entertaining or relaxing. The gourmet kitchen is loaded with upgrades, including recessed lighting, custom 42” hardwood cabinets with two-tone finish, pantry, showcase glass cabinet, farmhouse sink, granite counters, travertine backsplash, and stainless steel appliances. Upstairs you'll find brand new carpeting throughout. The spacious primary bedroom features an en suite bathroom. Two additional generous sized bedrooms and another full bathroom complete this level. The finished basement offers plenty of extra living space, including a large laundry/storage room. This home is ideally located just minutes to 476 & I95 - don’t miss your chance to own this beautifully upgraded and move-in ready home!
Contact an agent
Home facts
- Year built:1976
- Listing Id #:PADE2092234
- Added:68 day(s) ago
- Updated:August 13, 2025 at 07:30 AM
Rooms and interior
- Bedrooms:3
- Total bathrooms:3
- Full bathrooms:2
- Half bathrooms:1
- Living area:1,400 sq. ft.
Heating and cooling
- Cooling:Central A/C
- Heating:Electric, Heat Pump(s)
Structure and exterior
- Year built:1976
- Building area:1,400 sq. ft.
- Lot area:0.07 Acres
Utilities
- Water:Public
- Sewer:Public Sewer
Finances and disclosures
- Price:$399,900
- Price per sq. ft.:$285.64
- Tax amount:$7,286 (2024)
New listings near 633 E Wiltshire Dr #81
- New
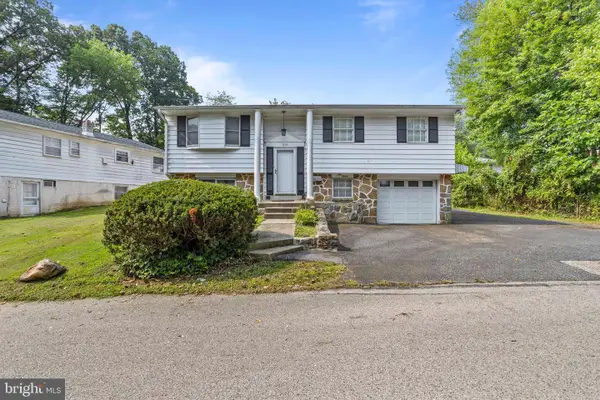 $339,999Active3 beds 2 baths1,791 sq. ft.
$339,999Active3 beds 2 baths1,791 sq. ft.915 Ash Rd, WALLINGFORD, PA 19086
MLS# PADE2097756Listed by: LONG & FOSTER REAL ESTATE, INC. - Coming Soon
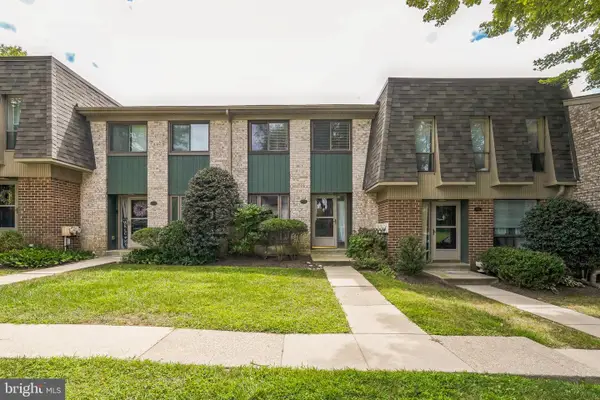 $310,000Coming Soon2 beds 3 baths
$310,000Coming Soon2 beds 3 baths991 Putnam Blvd #79, WALLINGFORD, PA 19086
MLS# PADE2097608Listed by: SCOTT REALTY GROUP - New
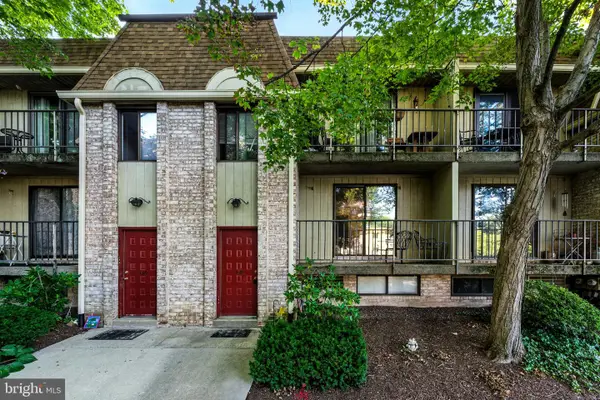 $205,000Active2 beds 1 baths889 sq. ft.
$205,000Active2 beds 1 baths889 sq. ft.338-a Saybrook Ln, WALLINGFORD, PA 19086
MLS# PADE2097560Listed by: BHHS FOX & ROACH-MEDIA - Coming SoonOpen Sat, 12 to 1:30pm
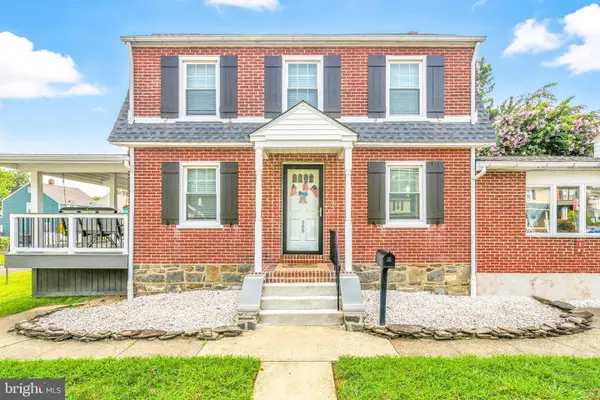 $450,000Coming Soon4 beds 3 baths
$450,000Coming Soon4 beds 3 baths309 Media Pkwy, WALLINGFORD, PA 19086
MLS# PADE2097234Listed by: KW EMPOWER 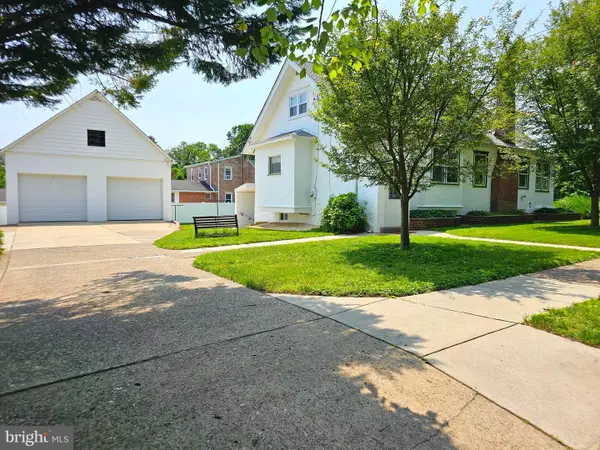 $439,900Pending2 beds 3 baths1,541 sq. ft.
$439,900Pending2 beds 3 baths1,541 sq. ft.29 Ridley Dr, WALLINGFORD, PA 19086
MLS# PADE2092042Listed by: CENTURY 21 ALL ELITE INC-BROOKHAVEN $575,000Pending4 beds 4 baths2,364 sq. ft.
$575,000Pending4 beds 4 baths2,364 sq. ft.502 W Brookhaven Rd, WALLINGFORD, PA 19086
MLS# PADE2097162Listed by: BHHS FOX & ROACH-MEDIA- New
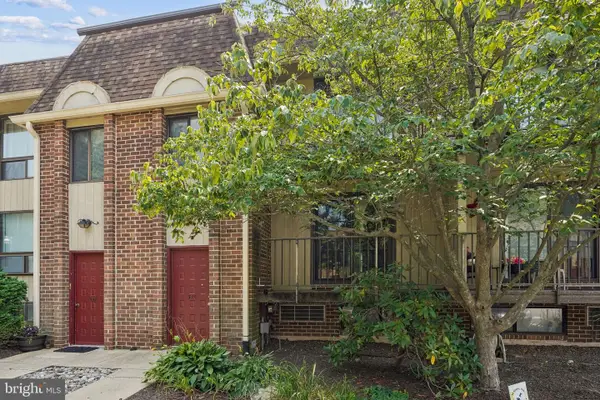 $205,900Active2 beds 1 baths945 sq. ft.
$205,900Active2 beds 1 baths945 sq. ft.370-a Saybrook Ln, WALLINGFORD, PA 19086
MLS# PADE2097214Listed by: SCOTT REALTY GROUP  $685,000Active5 beds 3 baths2,510 sq. ft.
$685,000Active5 beds 3 baths2,510 sq. ft.213 Fairfield Dr, WALLINGFORD, PA 19086
MLS# PADE2096726Listed by: SOLO REAL ESTATE, INC.- Open Thu, 5 to 7pm
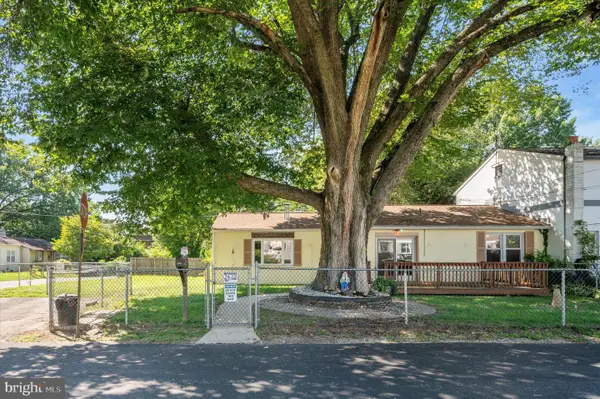 $249,900Pending3 beds 2 baths1,441 sq. ft.
$249,900Pending3 beds 2 baths1,441 sq. ft.735 Pennsylvania Ave, WALLINGFORD, PA 19086
MLS# PADE2096588Listed by: KELLER WILLIAMS REAL ESTATE - MEDIA 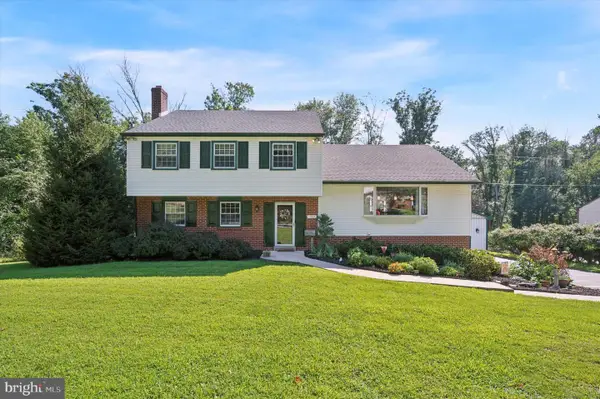 $749,900Pending5 beds 4 baths2,765 sq. ft.
$749,900Pending5 beds 4 baths2,765 sq. ft.1007 Glen Rd, WALLINGFORD, PA 19086
MLS# PADE2096550Listed by: KELLER WILLIAMS REAL ESTATE -EXTON
