726 W Brookhaven Rd, Wallingford, PA 19086
Local realty services provided by:Better Homes and Gardens Real Estate Murphy & Co.
726 W Brookhaven Rd,Wallingford, PA 19086
$569,000
- 3 Beds
- 3 Baths
- 2,200 sq. ft.
- Single family
- Active
Upcoming open houses
- Sat, Feb 1410:00 am - 12:00 pm
Listed by: kimberlee m tonetti, roberta a barolat-romana
Office: bhhs fox & roach-haverford
MLS#:PADE2100904
Source:BRIGHTMLS
Price summary
- Price:$569,000
- Price per sq. ft.:$258.64
About this home
Instant Equity in a newly remodeled home in Top Ranked Wallingford/Swarthmore School District
** This home comes with a REDUCED INTEREST RATE OF 4,99%,
This handsome stone colonial blends stylish flowing spaces in a flexible design. Move in condition, with low maintenance updates on a nice sized backyard, complete with a new paved patio and pergola, new shed and plentiful space for a pool or garage.
An inviting foyer with built-in seating and storage leads to a chef’s kitchen featuring granite countertops, custom cabinetry, premium stainless appliances, and a large island with a large eat in dining area.
This home is most definitely COOKING !
The main floor also includes neutral tile, luxury vinyl flooring, crown molding, spacious living and family rooms. The second floor offers a study nook, laundry room, and three large bedrooms, including a primary suite addition with a seating area and oversized shower in the Primary Bath.
Outside, a fenced oasis features a paved patio with a pergola, mature trees, and space for a pool or garage.. The home includes a new roof, windows, and gutter protectors, along with upgraded 200-amp electric, plumbing, and dual-zone HVAC. The full basement is also ready to be finished as a fourth bedroom or office.
Contact an agent
Home facts
- Year built:1939
- Listing ID #:PADE2100904
- Added:140 day(s) ago
- Updated:February 13, 2026 at 05:37 AM
Rooms and interior
- Bedrooms:3
- Total bathrooms:3
- Full bathrooms:2
- Half bathrooms:1
- Living area:2,200 sq. ft.
Heating and cooling
- Cooling:Central A/C
- Heating:Electric, Forced Air
Structure and exterior
- Roof:Architectural Shingle
- Year built:1939
- Building area:2,200 sq. ft.
- Lot area:0.22 Acres
Schools
- High school:STRATH HAVEN
Utilities
- Water:Public
- Sewer:Public Sewer
Finances and disclosures
- Price:$569,000
- Price per sq. ft.:$258.64
- Tax amount:$13,080 (2026)
New listings near 726 W Brookhaven Rd
- Open Sun, 11am to 1pmNew
 $465,000Active4 beds 3 baths2,810 sq. ft.
$465,000Active4 beds 3 baths2,810 sq. ft.6 Cedar Rd, WALLINGFORD, PA 19086
MLS# PADE2106308Listed by: COMPASS PENNSYLVANIA, LLC 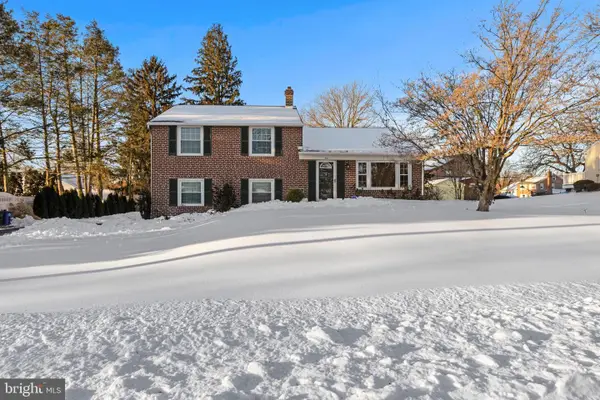 $625,000Pending3 beds 2 baths2,219 sq. ft.
$625,000Pending3 beds 2 baths2,219 sq. ft.302 Governors Dr, WALLINGFORD, PA 19086
MLS# PADE2107414Listed by: BHHS FOX & ROACH WAYNE-DEVON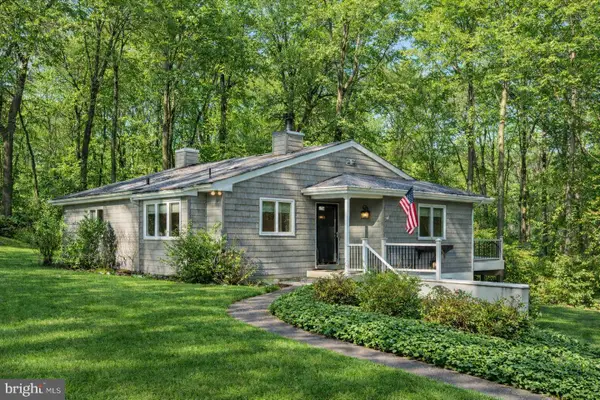 $699,000Active2 beds 2 baths1,454 sq. ft.
$699,000Active2 beds 2 baths1,454 sq. ft.339 Plush Mill Rd, WALLINGFORD, PA 19086
MLS# PADE2107248Listed by: SCOTT REALTY GROUP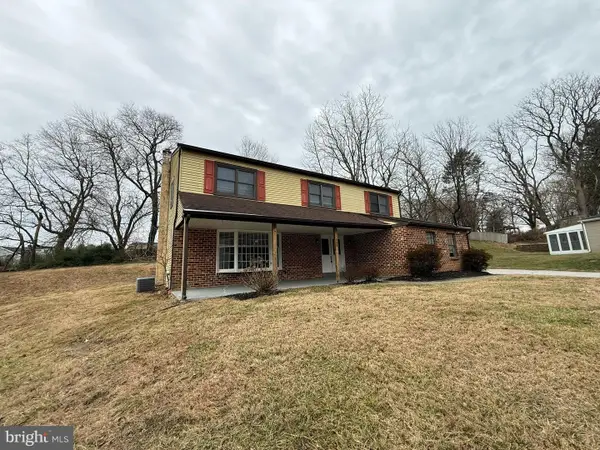 $579,900Active4 beds 3 baths2,524 sq. ft.
$579,900Active4 beds 3 baths2,524 sq. ft.745 Windsor Pl, WALLINGFORD, PA 19086
MLS# PADE2107264Listed by: RE/MAX 1ST ADVANTAGE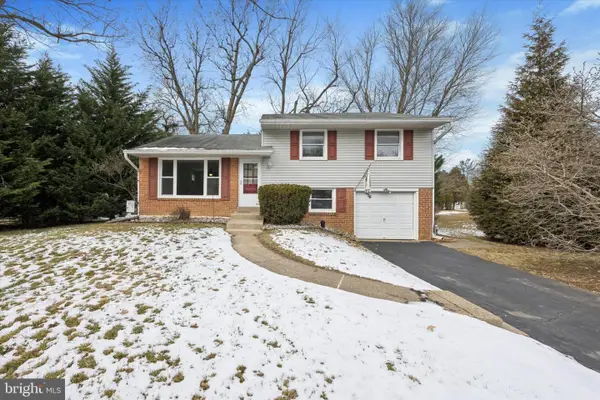 $474,900Pending3 beds 2 baths1,511 sq. ft.
$474,900Pending3 beds 2 baths1,511 sq. ft.713 Scott Ln, WALLINGFORD, PA 19086
MLS# PADE2107186Listed by: KELLER WILLIAMS MAIN LINE- Coming Soon
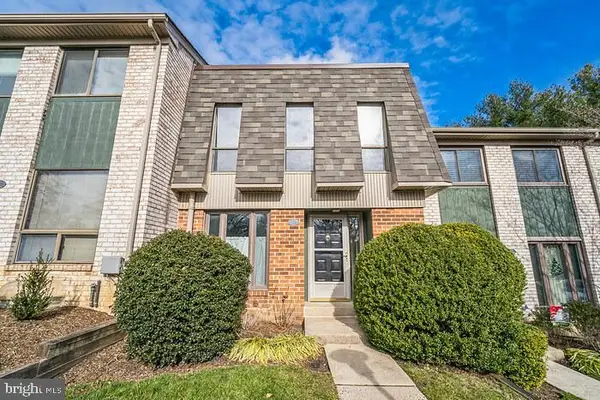 $309,500Coming Soon-- beds -- baths
$309,500Coming Soon-- beds -- baths1179 Putnam Blvd #3, WALLINGFORD, PA 19086
MLS# PADE2107092Listed by: SCOTT REALTY GROUP 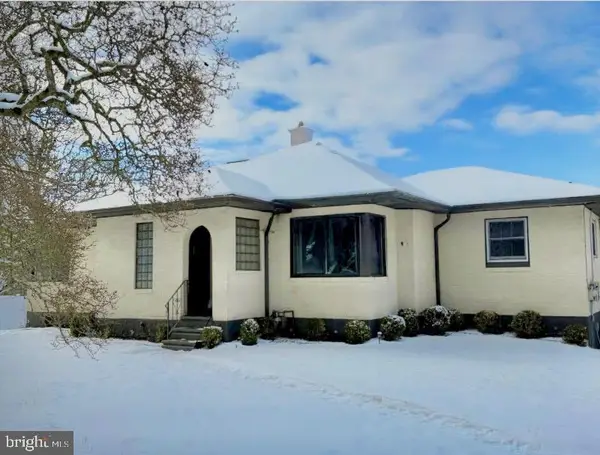 $575,000Pending5 beds 2 baths2,502 sq. ft.
$575,000Pending5 beds 2 baths2,502 sq. ft.711 W Brookhaven Rd, WALLINGFORD, PA 19086
MLS# PADE2106822Listed by: COLDWELL BANKER REALTY $600,000Pending3 beds 2 baths2,679 sq. ft.
$600,000Pending3 beds 2 baths2,679 sq. ft.7 Dale Ln, WALLINGFORD, PA 19086
MLS# PADE2105380Listed by: COMPASS PENNSYLVANIA, LLC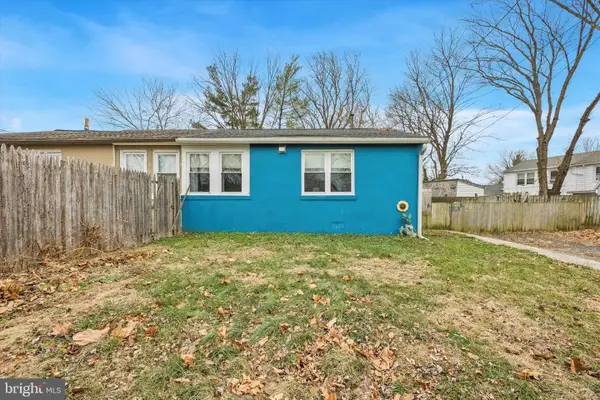 $135,000Pending1 beds 1 baths625 sq. ft.
$135,000Pending1 beds 1 baths625 sq. ft.403 Denver Ct, WALLINGFORD, PA 19086
MLS# PADE2106420Listed by: KELLER WILLIAMS REAL ESTATE - MEDIA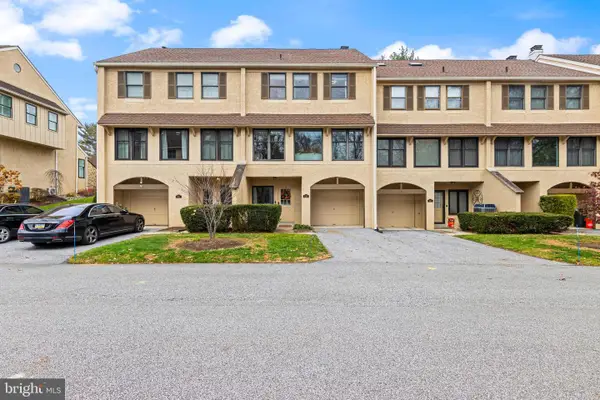 $409,000Pending2 beds 3 baths1,859 sq. ft.
$409,000Pending2 beds 3 baths1,859 sq. ft.649 Niblick Ln #20, WALLINGFORD, PA 19086
MLS# PADE2106012Listed by: COMPASS PENNSYLVANIA, LLC

