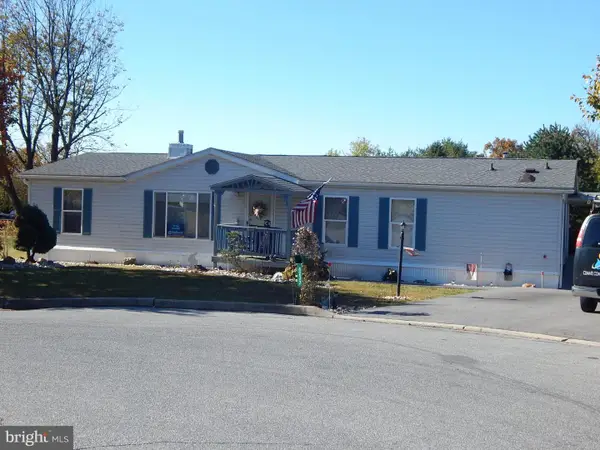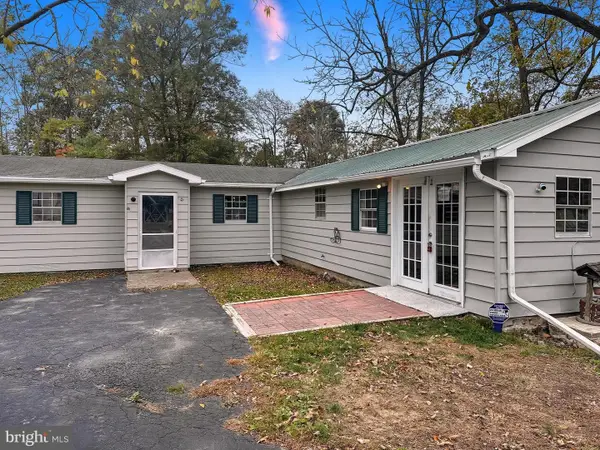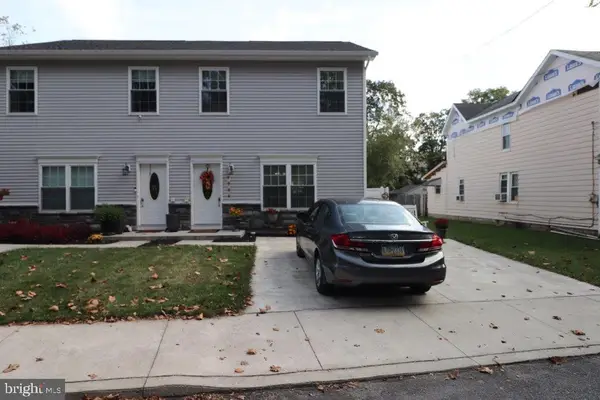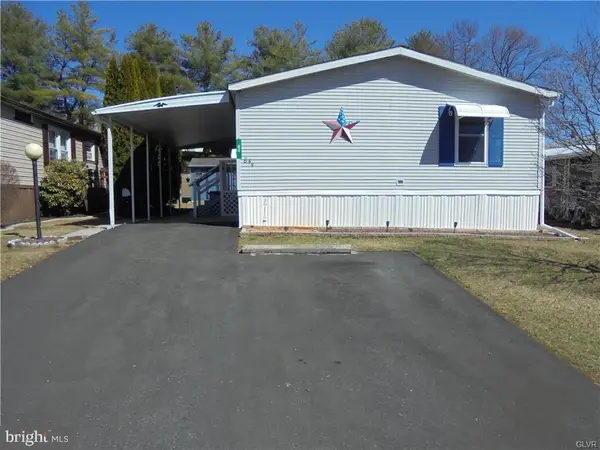464 Long Ln, Walnutport, PA 18088
Local realty services provided by:Better Homes and Gardens Real Estate Cassidon Realty
464 Long Ln,Walnutport, PA 18088
$699,900
- 3 Beds
- 2 Baths
- 1,800 sq. ft.
- Single family
- Active
Listed by: jennifer schimmel
Office: keller williams real estate - bethlehem
MLS#:PANH2008684
Source:BRIGHTMLS
Price summary
- Price:$699,900
- Price per sq. ft.:$388.83
About this home
Custom Ranch Home with Views! $5,000 Builder Lender Credit! Buy down your rate, reduction in price or closing cost credit! Under Construction! Pick some of your colors and customize your home at this stage!! Approximate September completion! Premium Lot with Gorgeous views of the Lehigh Valley for Miles! Situated on an Acre of land within Vineyard Estates, Lehigh Township! This ranch floor plan boasts 9' first floor ceilings 3 bedrooms, 2 full baths! Custom finishes throughout! Large family room & dining room with hardwood floors & Modern Gas/Propane fireplace! Beautiful kitchen will feature 42" cabinets with raised panel, stainless appliances, Moen fixtures, Quartz Counters & hardwood floor! Breakfast nook provides unobstructed views of the mountains! First floor laundry and powder room! Master bedroom with walk in closet, ceiling fan & on suite full bath with tile shower & seamless glass shower door! Custom vanities with mirrors in all full baths! 30 Year Architectural roof! Poured concrete walk out basement! Recessed lights throughout, wire shelving in all closets, upgraded lumber, R21 Insulation, Attic Blown Insulation, Passive Radon Venting, 50 gal water heater, electric heat pump furnace/central air! On lot septic & well. Two Car Garage! 24' Deck is also included!
Contact an agent
Home facts
- Year built:2025
- Listing ID #:PANH2008684
- Added:116 day(s) ago
- Updated:November 15, 2025 at 12:19 AM
Rooms and interior
- Bedrooms:3
- Total bathrooms:2
- Full bathrooms:2
- Living area:1,800 sq. ft.
Heating and cooling
- Cooling:Central A/C
- Heating:Electric, Forced Air, Heat Pump(s)
Structure and exterior
- Roof:Asphalt, Fiberglass
- Year built:2025
- Building area:1,800 sq. ft.
- Lot area:1 Acres
Schools
- High school:NORTHAMPTON AREA
- Elementary school:LEHIGH
Utilities
- Water:Well
- Sewer:Septic Pump
Finances and disclosures
- Price:$699,900
- Price per sq. ft.:$388.83
- Tax amount:$1,106 (2025)
New listings near 464 Long Ln
- Open Sat, 11am to 1pmNew
 $419,500Active5 beds 3 baths3,502 sq. ft.
$419,500Active5 beds 3 baths3,502 sq. ft.47 Cherry St, WALNUTPORT, PA 18088
MLS# PANH2008996Listed by: KELLER WILLIAMS REAL ESTATE - ALLENTOWN - New
 $274,900Active3 beds 2 baths1,784 sq. ft.
$274,900Active3 beds 2 baths1,784 sq. ft.522 Lehigh Gap Street, Walnutport, PA 18088
MLS# PM-137211Listed by: KELLER WILLIAMS REAL ESTATE - STROUDSBURG - New
 $122,500Active3 beds 2 baths1,512 sq. ft.
$122,500Active3 beds 2 baths1,512 sq. ft.32B Derose Street, Walnutport, PA 18088
MLS# PM-137185Listed by: CENTURY 21 PINNACLE - WIND GAP - New
 $299,900Active3 beds 3 baths1,952 sq. ft.
$299,900Active3 beds 3 baths1,952 sq. ft.744 Williams Ave, WALNUTPORT, PA 18088
MLS# PANH2008974Listed by: KELLER WILLIAMS REAL ESTATE - BETHLEHEM  $130,000Active3 beds 2 baths1,568 sq. ft.
$130,000Active3 beds 2 baths1,568 sq. ft.4237 Independence Ln, WALNUTPORT, PA 18088
MLS# PANH2008814Listed by: ASSIST 2 SELL BUYERS & SELLERS REALTY, LLC $285,000Pending4 beds 1 baths1,210 sq. ft.
$285,000Pending4 beds 1 baths1,210 sq. ft.1071 Bitternut Rd, WALNUTPORT, PA 18088
MLS# PANH2008832Listed by: SUNNY CURB APPEAL, LLC $285,000Pending3 beds 2 baths1,200 sq. ft.
$285,000Pending3 beds 2 baths1,200 sq. ft.205 S Canal St, WALNUTPORT, PA 18088
MLS# PANH2008760Listed by: DIAMOND 1ST REAL ESTATE, LLC. $315,000Pending3 beds 2 baths1,152 sq. ft.
$315,000Pending3 beds 2 baths1,152 sq. ft.1225 Meyer Drive, Walnutport, PA 18088
MLS# PM-135594Listed by: KELLER WILLIAMS REAL ESTATE - NORTHAMPTON CO $529,900Pending4 beds 2 baths2,184 sq. ft.
$529,900Pending4 beds 2 baths2,184 sq. ft.4818 Lehigh Dr, WALNUTPORT, PA 18088
MLS# PANH2008526Listed by: SERHANT PENNSYLVANIA LLC $79,900Active3 beds 2 baths1,152 sq. ft.
$79,900Active3 beds 2 baths1,152 sq. ft.84 Linda Dr, WALNUTPORT, PA 18088
MLS# PANH2008484Listed by: CENTURY 21 KEIM REALTORS
