1024 Gates, Warminster, PA 18974
Local realty services provided by:Better Homes and Gardens Real Estate Cassidon Realty
1024 Gates,Warminster, PA 18974
$399,999
- 3 Beds
- 3 Baths
- 1,480 sq. ft.
- Townhouse
- Active
Listed by: daniel g loza
Office: legal real estate llc.
MLS#:PABU2102838
Source:BRIGHTMLS
Price summary
- Price:$399,999
- Price per sq. ft.:$270.27
About this home
Fantastic End-Unit Townhome on One of the Largest Lots in Stover Mill!
This spacious 3-bedroom, 3 full bath home is move-in ready and filled with thoughtful upgrades. A private side entrance welcomes you into the bright, open living space featuring a large living room with a cozy brick fireplace and a dining area overlooking the backyard.
The remodeled kitchen offers style and function with newer cabinets, subway tile backsplash, luxury vinyl “wood” flooring, stainless steel appliances (including a glass-top range, dishwasher, and a brand-new French door refrigerator), plus sliding doors to the fenced rear yard—perfect for outdoor dining and entertaining.
The first-floor laundry/powder room has been converted into a full bath with stall shower, complete with washer, dryer, and built-in cabinetry.
Upstairs, you’ll find 3 generously sized bedrooms, all with wall-to-wall carpeting. The main bedroom includes a private full bath with stall shower, while the hall bath features ceramic tile flooring and tub surround.
Additional highlights include:
Professionally waterproofed basement, partially finished as a gym or flexible space.
Brand-new attic insulation for energy efficiency.
One of the largest lots in the neighborhood, with a spacious backyard.
In addition to the comfort of the home itself, the community offers fantastic recreational amenities for all ages. Residents can enjoy two tennis courts, a basketball court, two playgrounds, and even a small soccer field. Best of all, access to these amenities is included in the HOA, providing endless opportunities for fun, fitness, and relaxation right outside your door.
This home combines comfort, updates, and location—ready for its next owner to move in and enjoy!
Contact an agent
Home facts
- Year built:1979
- Listing ID #:PABU2102838
- Added:183 day(s) ago
- Updated:February 12, 2026 at 02:42 PM
Rooms and interior
- Bedrooms:3
- Total bathrooms:3
- Full bathrooms:3
- Living area:1,480 sq. ft.
Heating and cooling
- Cooling:Central A/C
- Heating:Electric, Forced Air, Heat Pump - Electric BackUp
Structure and exterior
- Roof:Pitched
- Year built:1979
- Building area:1,480 sq. ft.
- Lot area:0.4 Acres
Schools
- High school:CENTRAL BUCKS HIGH SCHOOL EAST
- Middle school:HOLICONG
- Elementary school:WARWICK
Utilities
- Water:Public
- Sewer:Public Sewer
Finances and disclosures
- Price:$399,999
- Price per sq. ft.:$270.27
- Tax amount:$4,308 (2025)
New listings near 1024 Gates
- New
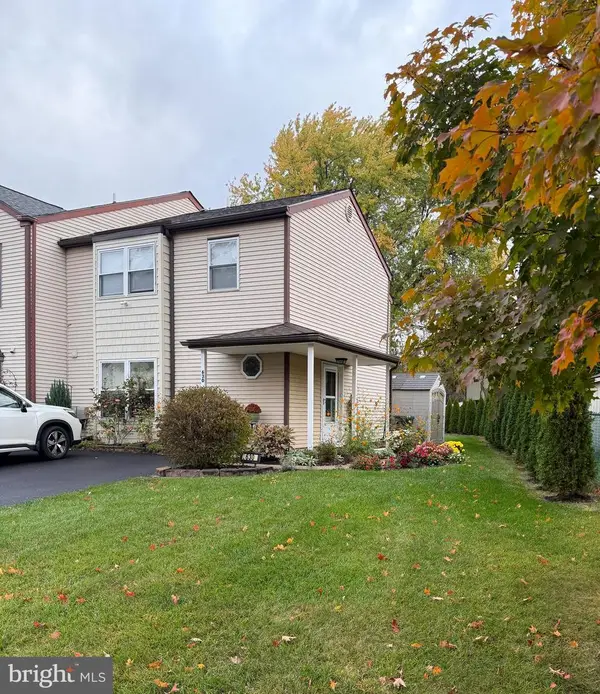 $420,000Active3 beds 3 baths1,400 sq. ft.
$420,000Active3 beds 3 baths1,400 sq. ft.630 Whittier Dr, WARMINSTER, PA 18974
MLS# PABU2113782Listed by: HOUWZER, LLC - Coming SoonOpen Sat, 11am to 2pm
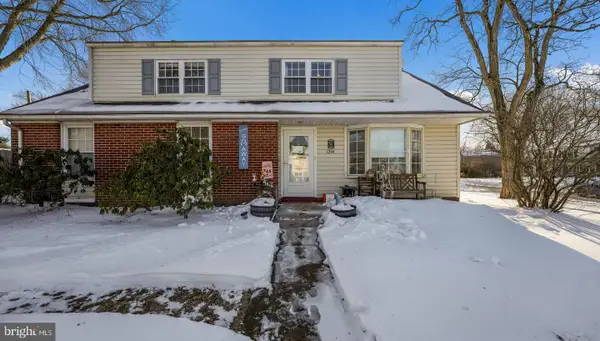 $529,900Coming Soon5 beds 3 baths
$529,900Coming Soon5 beds 3 baths1246 Victoria Rd, WARMINSTER, PA 18974
MLS# PABU2113624Listed by: IRON VALLEY REAL ESTATE LOWER GWYNEDD - Coming SoonOpen Sun, 1 to 3pm
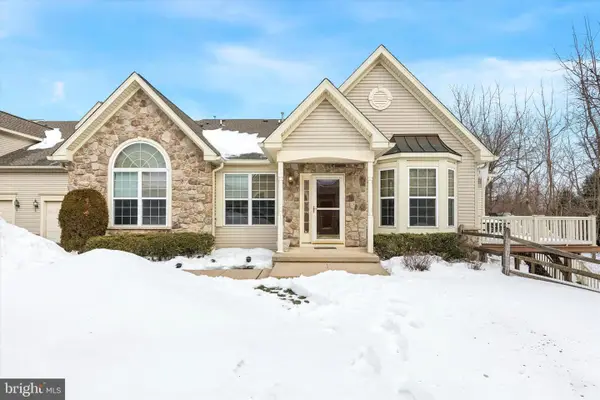 $774,900Coming Soon2 beds 3 baths
$774,900Coming Soon2 beds 3 baths189 Villa Dr, WARMINSTER, PA 18974
MLS# PABU2113618Listed by: KELLER WILLIAMS REAL ESTATE-BLUE BELL 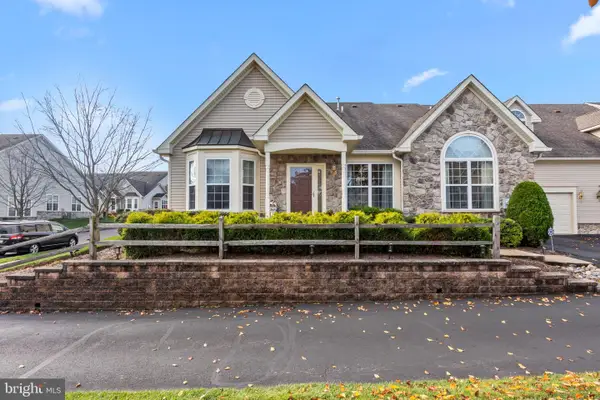 $650,000Pending3 beds 3 baths2,258 sq. ft.
$650,000Pending3 beds 3 baths2,258 sq. ft.146 Fairway Dr #134, WARMINSTER, PA 18974
MLS# PABU2113654Listed by: KELLER WILLIAMS REAL ESTATE - NEWTOWN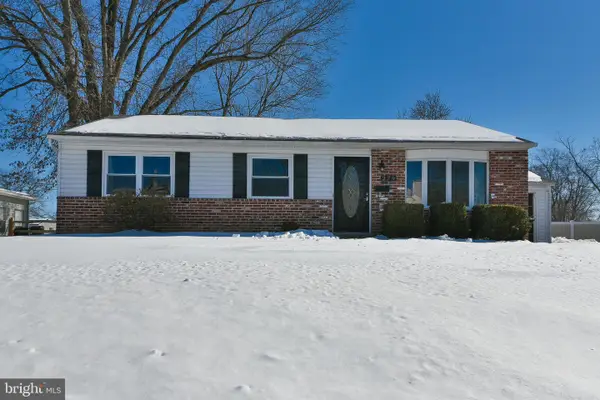 $421,000Pending3 beds 2 baths1,230 sq. ft.
$421,000Pending3 beds 2 baths1,230 sq. ft.279 Gibson Ave, WARMINSTER, PA 18974
MLS# PABU2113380Listed by: COLDWELL BANKER HEARTHSIDE REALTORS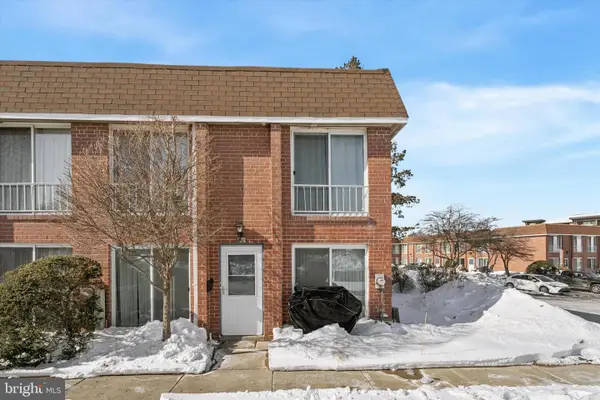 $284,900Pending2 beds 2 baths1,012 sq. ft.
$284,900Pending2 beds 2 baths1,012 sq. ft.217 Saratoga Ct, WARMINSTER, PA 18974
MLS# PABU2113086Listed by: KELLER WILLIAMS REAL ESTATE-BLUE BELL- New
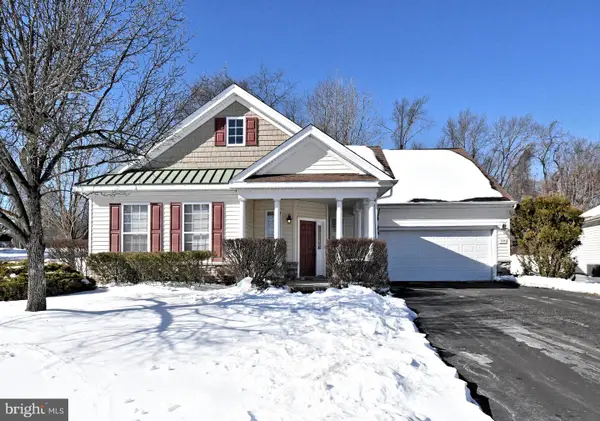 $579,900Active2 beds 2 baths1,903 sq. ft.
$579,900Active2 beds 2 baths1,903 sq. ft.1239 Scott Pl, WARWICK, PA 18974
MLS# PABU2113172Listed by: KELLER WILLIAMS REAL ESTATE-BLUE BELL 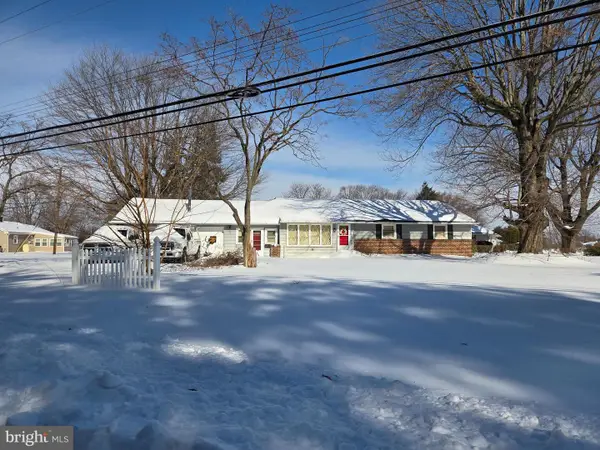 $350,000Active3 beds 2 baths1,492 sq. ft.
$350,000Active3 beds 2 baths1,492 sq. ft.505 Orchard Ave, WARMINSTER, PA 18974
MLS# PABU2113230Listed by: EXP REALTY, LLC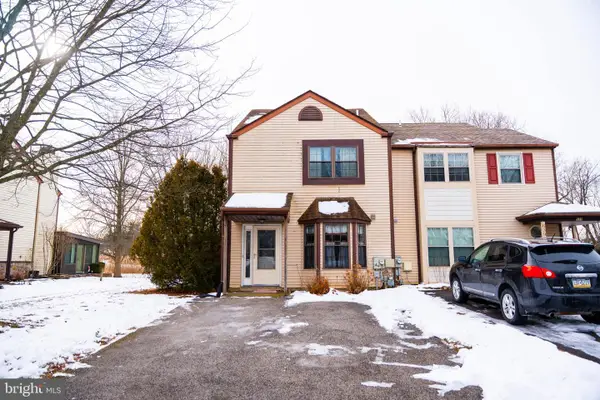 $350,000Pending2 beds 2 baths1,156 sq. ft.
$350,000Pending2 beds 2 baths1,156 sq. ft.641 Whittier Dr, WARMINSTER, PA 18974
MLS# PABU2113052Listed by: KELLER WILLIAMS REAL ESTATE-HORSHAM- Open Sat, 12 to 3pm
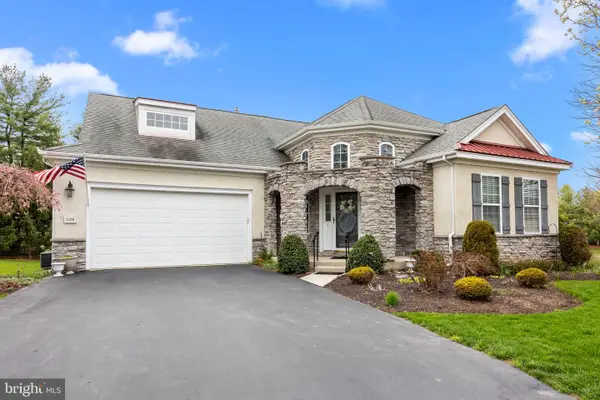 $699,000Active3 beds 3 baths2,086 sq. ft.
$699,000Active3 beds 3 baths2,086 sq. ft.1136 Maxwell Mnr, WARWICK, PA 18974
MLS# PABU2112928Listed by: KELLER WILLIAMS REAL ESTATE - NEWTOWN

