11111 Centennial Sta, Warminster, PA 18974
Local realty services provided by:Better Homes and Gardens Real Estate Premier
11111 Centennial Sta,Warminster, PA 18974
$359,900
- 2 Beds
- 2 Baths
- 1,601 sq. ft.
- Condominium
- Active
Listed by: francis faber
Office: faber realty inc
MLS#:PABU2108908
Source:BRIGHTMLS
Price summary
- Price:$359,900
- Price per sq. ft.:$224.8
About this home
Welcome to one of the most perfect homes in the desirable and established 55+ development of Centennial Station. Huge one-of-a-kind 1st floor Corner unit with bonus windows in the kitchen and main bath. This One of a Kind Custom Thrush model is as fashionable as it is affordable. The only model in the entire development with an actual window in the kitchen instead of a pass-through. Elevated First Floor location is the best of both worlds-you do not have to climb any stairs or take an elevator to get there but you are still one story above ground level. This home is a decorator's dream and is in true move-in condition. Don't worry about downsizing from your single home as this condo feels like a 2 bedroom rancher. New Washer, Dryer, New Stainless Range, Fridge, and Microwave. New Balcony Carpet Squares. 3 Year Old water heater and HVAC. New Luxury Vinyl Plank in foyer and kitchen and gleaming laminate in all other rooms. Located in a dramatic sky-lit atrium building not found in any other local active adult community. You'll get the convenience and low maintenance advantages of a condominium blended with single home features. The Building is made of concrete and cinderblock and features a large Otis Elevator As Well As Sprinklers Throughout Units And Common Areas. Fee Includes Trash, Snow, Water, Sewer, Cable T.V. Security System Monitoring, Master Policy Insurance Plus Activity Center W/Indoor Year-Round heated 25MPool,Exercise Room, Card Room, Library, Billiard Room, And Meeting/Banquet Room. Commercial Wing Has convenient Real Estate Office offering free Notary, WiFi, and Copying for residents, Restaurant, Hair Salon, Dentist., and Wealth Advisor. No dogs except service animals. Only one resident has to be 55 yrs old provided any other full time residents are over the age of 18. Picture of BR 2 was digitally decluttered.
Contact an agent
Home facts
- Year built:2001
- Listing ID #:PABU2108908
- Added:54 day(s) ago
- Updated:December 30, 2025 at 02:43 PM
Rooms and interior
- Bedrooms:2
- Total bathrooms:2
- Full bathrooms:2
- Living area:1,601 sq. ft.
Heating and cooling
- Cooling:Central A/C
- Heating:Electric, Forced Air, Heat Pump - Electric BackUp
Structure and exterior
- Year built:2001
- Building area:1,601 sq. ft.
Utilities
- Water:Public
- Sewer:Public Sewer
Finances and disclosures
- Price:$359,900
- Price per sq. ft.:$224.8
- Tax amount:$4,920 (2025)
New listings near 11111 Centennial Sta
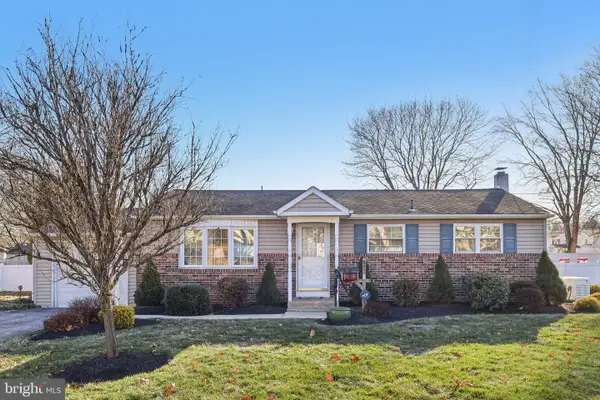 $425,000Pending3 beds 1 baths1,460 sq. ft.
$425,000Pending3 beds 1 baths1,460 sq. ft.833 Valley Rd, WARMINSTER, PA 18974
MLS# PABU2110722Listed by: BHHS FOX & ROACH-BLUE BELL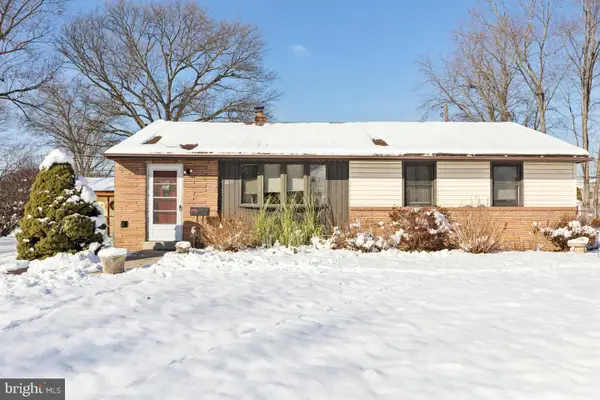 $374,900Active3 beds 2 baths1,100 sq. ft.
$374,900Active3 beds 2 baths1,100 sq. ft.192 Greene Rd, WARMINSTER, PA 18974
MLS# PABU2111322Listed by: RE/MAX CENTRE REALTORS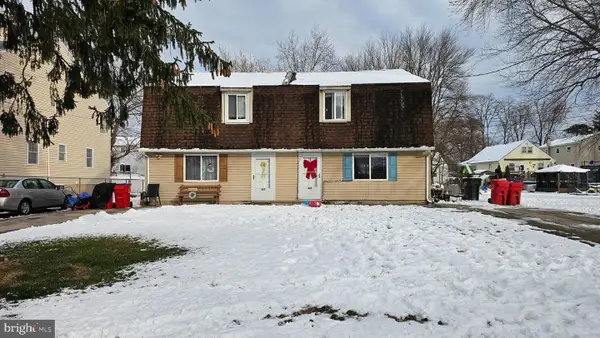 $649,999Active6 beds -- baths2,560 sq. ft.
$649,999Active6 beds -- baths2,560 sq. ft.485 4th Ave, WARMINSTER, PA 18974
MLS# PABU2111010Listed by: REALTY MARK ASSOCIATES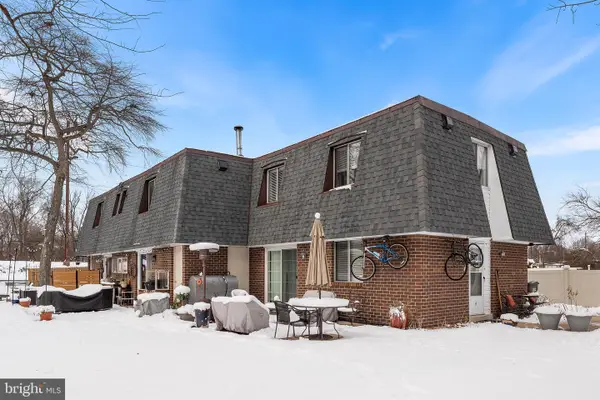 $1,175,000Active8 beds -- baths4,594 sq. ft.
$1,175,000Active8 beds -- baths4,594 sq. ft.1237 Greeley Ave, WARMINSTER, PA 18974
MLS# PABU2111198Listed by: RE/MAX PREFERRED - MULLICA HILL- Coming Soon
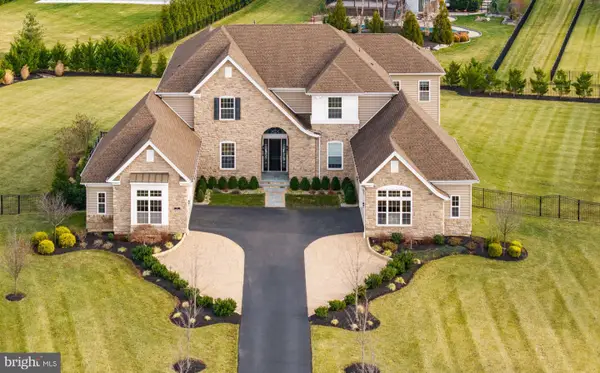 $3,495,000Coming Soon5 beds 7 baths
$3,495,000Coming Soon5 beds 7 baths3 Cumberland Cir, IVYLAND, PA 18974
MLS# PABU2111090Listed by: GINA SPAZIANO REAL ESTATE & CONCIERGE SERVICES 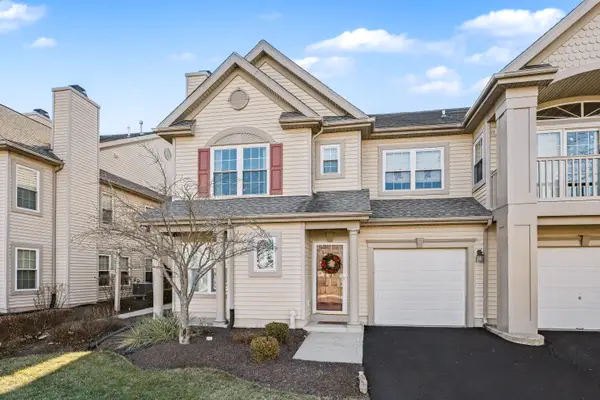 $379,000Active2 beds 2 baths1,425 sq. ft.
$379,000Active2 beds 2 baths1,425 sq. ft.606 Julian Dr W, WARWICK, PA 18974
MLS# PABU2110916Listed by: KURFISS SOTHEBY'S INTERNATIONAL REALTY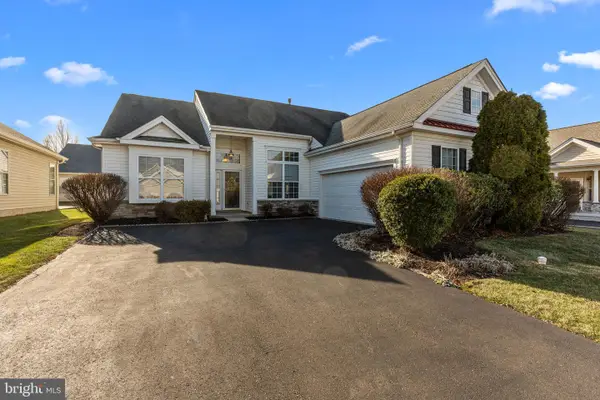 $625,000Pending2 beds 2 baths2,191 sq. ft.
$625,000Pending2 beds 2 baths2,191 sq. ft.920 Nathaniel Trl, WARWICK, PA 18974
MLS# PABU2110868Listed by: KELLER WILLIAMS REAL ESTATE - NEWTOWN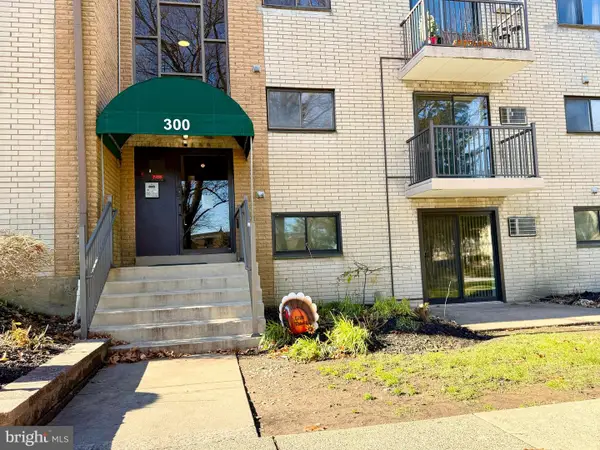 $258,000Active2 beds 2 baths1,108 sq. ft.
$258,000Active2 beds 2 baths1,108 sq. ft.1575 W Street Rd #327, WARMINSTER, PA 18974
MLS# PABU2110674Listed by: THE GREENE REALTY GROUP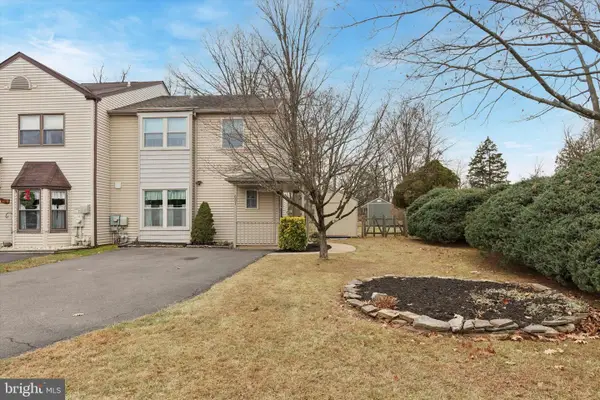 $425,000Active3 beds 2 baths1,400 sq. ft.
$425,000Active3 beds 2 baths1,400 sq. ft.631 Whittier Dr, WARMINSTER, PA 18974
MLS# PABU2109982Listed by: EXP REALTY, LLC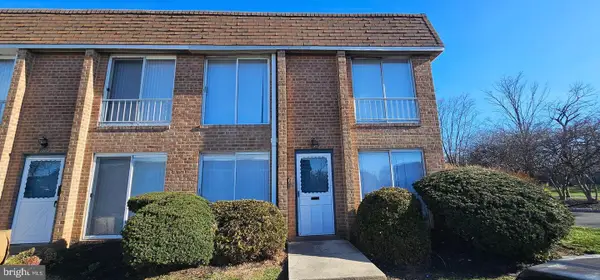 $285,000Pending2 beds 2 baths1,012 sq. ft.
$285,000Pending2 beds 2 baths1,012 sq. ft.501 Germantown Ct, WARMINSTER, PA 18974
MLS# PABU2110422Listed by: HOMESTARR REALTY
