1309 Clyde Rd, Warminster, PA 18974
Local realty services provided by:Better Homes and Gardens Real Estate Maturo
1309 Clyde Rd,Warminster, PA 18974
$499,900
- 4 Beds
- 2 Baths
- 1,475 sq. ft.
- Single family
- Pending
Listed by: gabriela harris
Office: bhhs fox & roach-southampton
MLS#:PABU2108162
Source:BRIGHTMLS
Price summary
- Price:$499,900
- Price per sq. ft.:$338.92
About this home
Welcome Home!
This beautifully renovated home offers the ease and comfort of one-floor living at its best. Nestled on a quiet street with a spacious lot, the property includes a recent addition. The Board of Assessment currently lists the home at approximately 1,850 sq. ft. but public records reads 1,475.
Step inside to discover a fully updated kitchen featuring brand-new appliances, modern bathrooms, and gleaming hardwood floors and wide laminated throughout. Enjoy the peace of mind of a new propane gas heater and the luxury of multiple living spaces — a formal living room, a large dining room, and a beautifully appointed family room with a convenient half bath.
Outdoors, relax or entertain in style on the backyard patio complete with a pergola, and an above-ground swimming pool and a space for a fire pit— perfect for summer gatherings! The landscape has multiple lights and can be enjoy at night.
It offers plenty of storage in the outside shed and big attic above family room.
Located within the Centennial School District, and served by public water and sewer, this home truly has it all.
Don’t miss the chance to make this move-in-ready gem your own!
Contact an agent
Home facts
- Year built:1953
- Listing ID #:PABU2108162
- Added:56 day(s) ago
- Updated:December 17, 2025 at 10:50 AM
Rooms and interior
- Bedrooms:4
- Total bathrooms:2
- Full bathrooms:1
- Half bathrooms:1
- Living area:1,475 sq. ft.
Heating and cooling
- Cooling:Central A/C
- Heating:Forced Air, Propane - Leased, Propane - Metered
Structure and exterior
- Roof:Pitched
- Year built:1953
- Building area:1,475 sq. ft.
- Lot area:0.42 Acres
Schools
- High school:WILLIAM TENNENT
- Middle school:LOG COLLEGE
- Elementary school:WILLOW DALE
Utilities
- Water:Public
- Sewer:Public Sewer
Finances and disclosures
- Price:$499,900
- Price per sq. ft.:$338.92
- Tax amount:$4,543 (2025)
New listings near 1309 Clyde Rd
- New
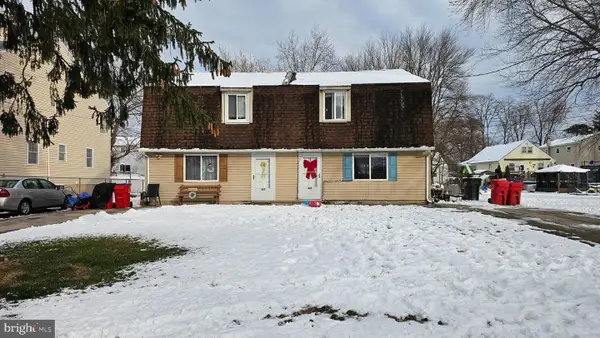 $649,999Active6 beds -- baths2,560 sq. ft.
$649,999Active6 beds -- baths2,560 sq. ft.485 4th Ave, WARMINSTER, PA 18974
MLS# PABU2111010Listed by: REALTY MARK ASSOCIATES - New
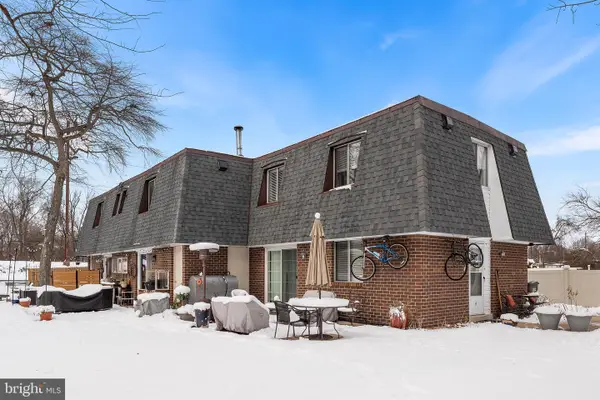 $1,175,000Active8 beds -- baths4,594 sq. ft.
$1,175,000Active8 beds -- baths4,594 sq. ft.1237 Greeley Ave, WARMINSTER, PA 18974
MLS# PABU2111198Listed by: RE/MAX PREFERRED - MULLICA HILL - Coming Soon
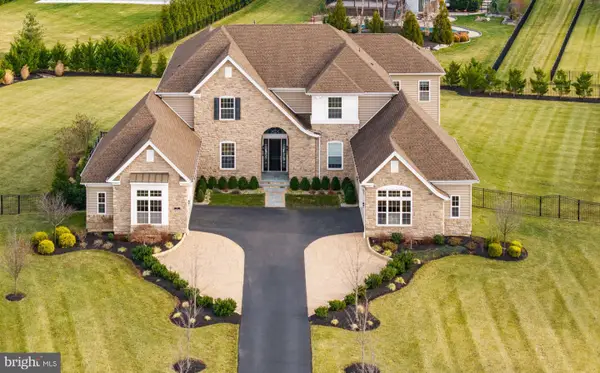 $3,495,000Coming Soon5 beds 7 baths
$3,495,000Coming Soon5 beds 7 baths3 Cumberland Cir, IVYLAND, PA 18974
MLS# PABU2111090Listed by: GINA SPAZIANO REAL ESTATE & CONCIERGE SERVICES - Coming Soon
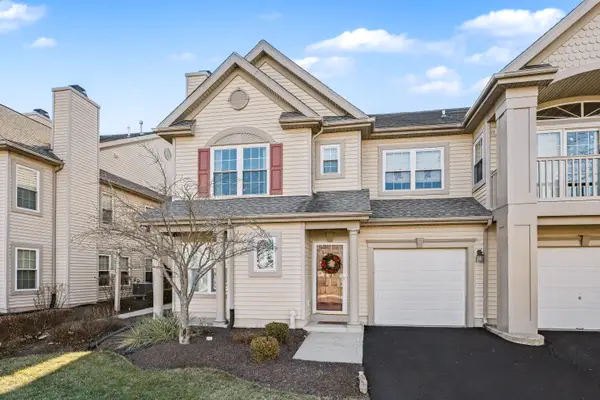 $379,000Coming Soon2 beds 2 baths
$379,000Coming Soon2 beds 2 baths606 Julian Dr W, WARWICK, PA 18974
MLS# PABU2110916Listed by: KURFISS SOTHEBY'S INTERNATIONAL REALTY - Open Thu, 1 to 4pmNew
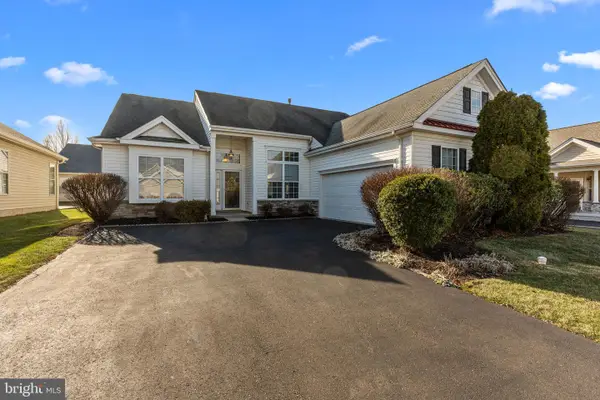 $625,000Active2 beds 2 baths2,191 sq. ft.
$625,000Active2 beds 2 baths2,191 sq. ft.920 Nathaniel Trl, WARWICK, PA 18974
MLS# PABU2110868Listed by: KELLER WILLIAMS REAL ESTATE - NEWTOWN - New
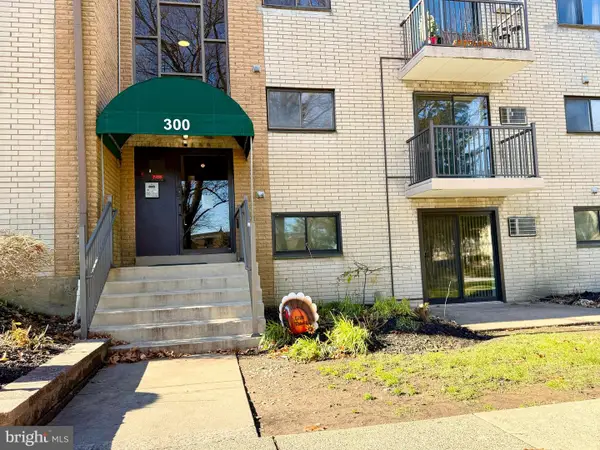 $258,000Active2 beds 2 baths1,108 sq. ft.
$258,000Active2 beds 2 baths1,108 sq. ft.1575 W Street Rd #327, WARMINSTER, PA 18974
MLS# PABU2110674Listed by: THE GREENE REALTY GROUP - Coming Soon
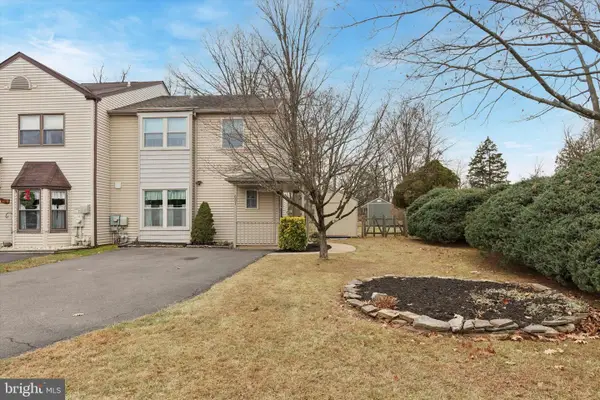 $425,000Coming Soon3 beds 2 baths
$425,000Coming Soon3 beds 2 baths631 Whittier Dr, WARMINSTER, PA 18974
MLS# PABU2109982Listed by: EXP REALTY, LLC - New
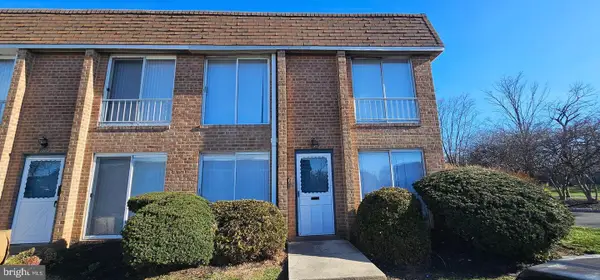 $285,000Active2 beds 2 baths1,012 sq. ft.
$285,000Active2 beds 2 baths1,012 sq. ft.501 Germantown Ct, WARMINSTER, PA 18974
MLS# PABU2110422Listed by: HOMESTARR REALTY - New
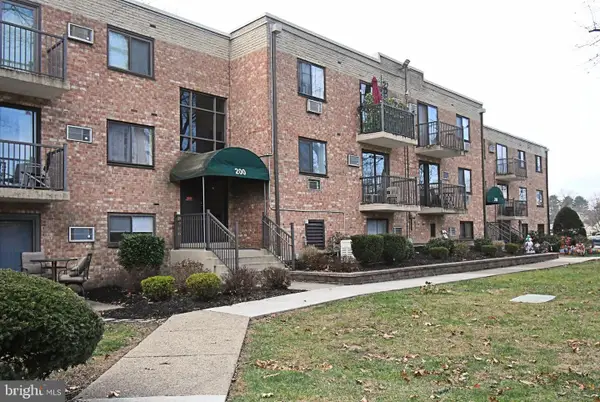 $249,900Active2 beds 2 baths1,108 sq. ft.
$249,900Active2 beds 2 baths1,108 sq. ft.1575 W Street Rd #232, WARMINSTER, PA 18974
MLS# PABU2110334Listed by: KELLER WILLIAMS REAL ESTATE-DOYLESTOWN 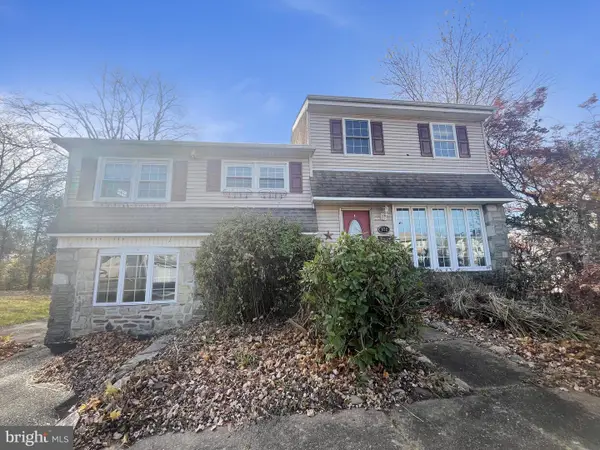 $399,900Active4 beds 3 baths1,816 sq. ft.
$399,900Active4 beds 3 baths1,816 sq. ft.972 Windsor Rd, WARMINSTER, PA 18974
MLS# PABU2110530Listed by: ELFANT WISSAHICKON-MT AIRY
