26 Breckenridge Dr, Warminster, PA 18974
Local realty services provided by:Better Homes and Gardens Real Estate Murphy & Co.
26 Breckenridge Dr,Warminster, PA 18974
$1,275,000
- 5 Beds
- 7 Baths
- 5,909 sq. ft.
- Single family
- Pending
Listed by: huiyao mai
Office: realty mark associates
MLS#:PABU2103572
Source:BRIGHTMLS
Price summary
- Price:$1,275,000
- Price per sq. ft.:$215.77
About this home
Stunning Brick Home in Ivyland – Council Rock School District
Located on a peaceful cul-de-sac in the highly sought-after Ivyland area and within the award-winning Council Rock School District, this immaculate brick home offers the perfect blend of elegance, functionality, and comfort. Featuring 5 bedrooms, 3 full bathrooms, and 2 half bathrooms, along with a detached 2.5-car garage, this property truly has it all.
Every detail has been thoughtfully considered throughout the home. The first floor boasts a formal dining room and a spacious living room complete with crown molding and a cozy wood-burning fireplace. The gourmet kitchen is a dream, featuring beautiful cabinetry, a large center island with quartz countertops, and backsplash, stainless steel appliances, and a walk-in pantry. A bright breakfast area, drenched in natural sunlight, opens to an impressive sunroom with tile floors and charming brick accent walls—ideal for entertaining year-round.
The two-story family room is a showstopper with wainscoting, a stone wood-burning fireplace, and oversized windows offering stunning views of the outdoors. A mudroom leads to a private in-law/au pair suite, perfect for guests or extended family, complete with its own entrance, living room, bedroom, full bath, kitchen, and laundry.
Upstairs, the luxurious primary suite includes a private cement balcony, an enormous walk-in closet, dual vanities, a stall shower, Jacuzzi tub, and a personal laundry room. The second bedroom features a large closet and private full bath with stall shower, while the third and fourth bedrooms share a hall bath with a double vanity and tub/shower combo.
The expansive finished basement offers endless possibilities with a kitchenette and a roughed-in half bath, ideal for a media room, gym, or additional living space.
Step outside to your private backyard oasis! Enjoy summer days around the fenced-in pool area, surrounded by mature trees and a installed gazebo. A built-in grill off the patio is perfect for outdoor entertaining and summer barbecues.
Notable updates include:
Boiler tank replaced on august (2025)
New tile floor in the basement (2025)
New back splash and countertops (2025)
Well pump replaced (2023 or 2024)
Pool filter system replaced (2023 or 2024)
Hardwood floor (2024)
New roof (2021)
Pool re-tiled and acid-etched (2018)
Pool heater and above-ground piping replaced (2018)
Deck rebuilt (2018)
Lower-level HVAC replaced (2020)
Additional insulation installed (2017)
Outdoor half bath added
This incredible home has been meticulously maintained and is ready for its next chapter. Schedule your private showing today!
Contact an agent
Home facts
- Year built:1991
- Listing ID #:PABU2103572
- Added:144 day(s) ago
- Updated:October 16, 2025 at 07:53 AM
Rooms and interior
- Bedrooms:5
- Total bathrooms:7
- Full bathrooms:4
- Half bathrooms:3
- Living area:5,909 sq. ft.
Heating and cooling
- Cooling:Central A/C
- Heating:Baseboard - Electric, Propane - Leased
Structure and exterior
- Year built:1991
- Building area:5,909 sq. ft.
- Lot area:2.32 Acres
Utilities
- Water:Well
- Sewer:Septic Exists
Finances and disclosures
- Price:$1,275,000
- Price per sq. ft.:$215.77
- Tax amount:$16,395 (2025)
New listings near 26 Breckenridge Dr
- New
 $599,900Active3 beds 3 baths1,800 sq. ft.
$599,900Active3 beds 3 baths1,800 sq. ft.992 Jamison St, WARWICK, PA 18974
MLS# PABU2112412Listed by: ELITE REALTY GROUP UNL. INC. - Open Sun, 12 to 1:30pmNew
 $325,000Active2 beds 1 baths975 sq. ft.
$325,000Active2 beds 1 baths975 sq. ft.420 Fir St, WARMINSTER, PA 18974
MLS# PABU2112334Listed by: BHHS FOX & ROACH-CENTER CITY WALNUT - Open Sat, 12 to 3pmNew
 $340,000Active2 beds 2 baths1,486 sq. ft.
$340,000Active2 beds 2 baths1,486 sq. ft.6207 Centennial Sta, WARMINSTER, PA 18974
MLS# PABU2112330Listed by: WEICHERT, REALTORS - CORNERSTONE - New
 $380,000Active2 beds 1 baths1,308 sq. ft.
$380,000Active2 beds 1 baths1,308 sq. ft.745 Tennyson Dr, WARMINSTER, PA 18974
MLS# PABU2112236Listed by: KELLER WILLIAMS REAL ESTATE-MONTGOMERYVILLE - New
 $375,000Active3 beds 2 baths1,092 sq. ft.
$375,000Active3 beds 2 baths1,092 sq. ft.1054 Riviera Rd, WARMINSTER, PA 18974
MLS# PABU2112262Listed by: HOMESTARR REALTY - Coming Soon
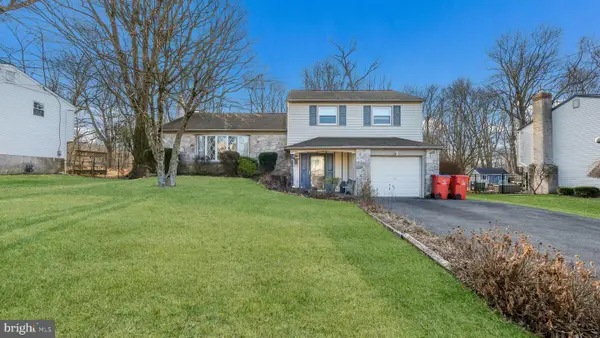 $489,000Coming Soon3 beds 2 baths
$489,000Coming Soon3 beds 2 baths1454 Kingsley Dr, WARMINSTER, PA 18974
MLS# PABU2112240Listed by: RE/MAX SIGNATURE - Open Sun, 12 to 3pmNew
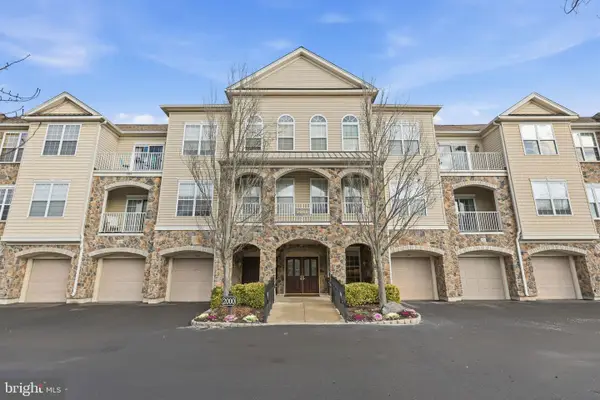 $449,000Active2 beds 2 baths
$449,000Active2 beds 2 baths2103 Knox Ct #2103, WARWICK, PA 18974
MLS# PABU2112162Listed by: KELLER WILLIAMS REAL ESTATE - NEWTOWN - New
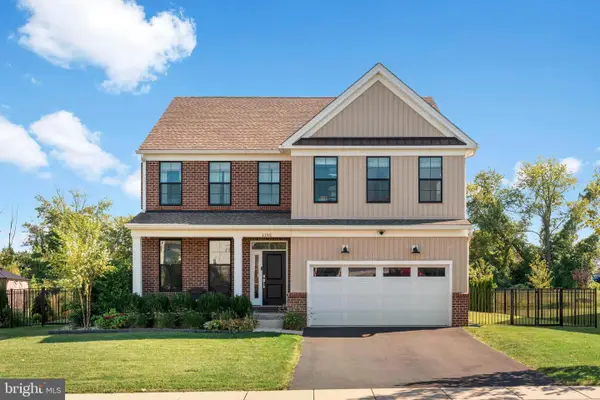 $889,000Active4 beds 3 baths2,772 sq. ft.
$889,000Active4 beds 3 baths2,772 sq. ft.1192 Harper Dr, WARMINSTER, PA 18974
MLS# PABU2112100Listed by: ELITE REALTY GROUP UNL. INC. - New
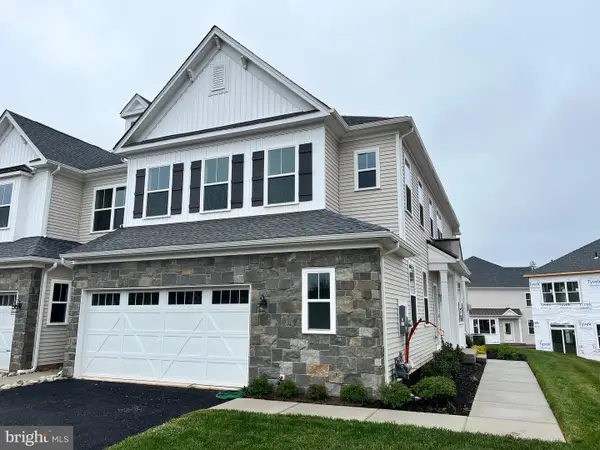 $799,900Active3 beds 4 baths2,068 sq. ft.
$799,900Active3 beds 4 baths2,068 sq. ft.2 Parry Way, WARMINSTER, PA 18974
MLS# PABU2112048Listed by: ELITE REALTY GROUP UNL. INC. - Open Sun, 12 to 2pmNew
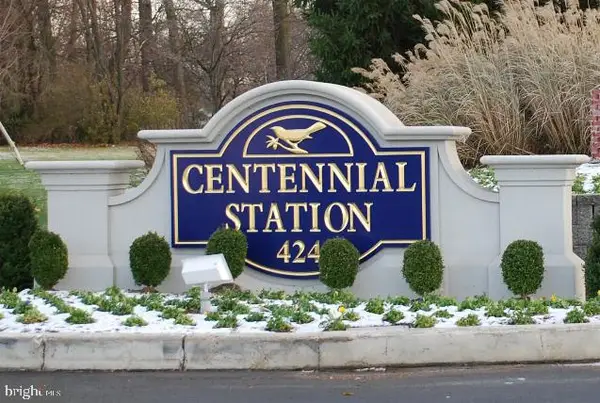 $289,000Active1 beds 1 baths951 sq. ft.
$289,000Active1 beds 1 baths951 sq. ft.8203 Centennial Sta, WARMINSTER, PA 18974
MLS# PABU2111948Listed by: FABER REALTY INC
