26 Breckenridge Dr, Warminster, PA 18974
Local realty services provided by:Better Homes and Gardens Real Estate Murphy & Co.
26 Breckenridge Dr,Warminster, PA 18974
$1,250,000
- 5 Beds
- 6 Baths
- 4,606 sq. ft.
- Single family
- Pending
Listed by: patricia copland
Office: long & foster real estate, inc.
MLS#:PABU2109794
Source:BRIGHTMLS
Price summary
- Price:$1,250,000
- Price per sq. ft.:$271.39
About this home
Welcome to this exceptional new listing! Perfectly situated at the end of a cul de sac in a small desirable neighborhood, this property offers a blend of comfort, style and convenience.
The home is spacious with an abundance of light and features 5 bedrooms, 3 full and two half bathrooms along with a 2 – car detached garage. The main floor includes a dining room and living room, both adorned with crown moldings and a warm, wood-burning fireplace. The gourmet kitchen offers generous space and abundant cabinetry, featuring a substantial central island with quartz countertops, elegant backsplash, stainless steel appliances, and a walk-in pantry. The breakfast area is filled with natural light and leads seamlessly into an impressive sunroom featuring tile flooring and attractive brick accent walls. The two-story family room is quite impressive!! The room features wainscoting, a stone wood-burning fireplace, and two-story windows that provide an impressive view of the private backyard and pool area.
Moving on to the mudroom area which leads to a private in-law suite with bedroom, living room, full bath and laundry area. It has two private entrances at the back and front of the house.
Upstairs, the primary suite features a luxury bathroom, private laundry, walk-in closet, and a private cement deck. The property includes three additional bedrooms: a princess suite with its own private bathroom, and two bedrooms that share a bathroom.
The expansive finished basement has a tile floor and has a kitchenette with rough-in plumbing for a half bath. Ideal for a media room, gym or additional living space.
Outside is your own private oasis! Private pool, hot tub and gazebo surrounded by private wooded open space! Perfect for relaxing at the end of a busy workday!
Notable updates – Boiler tank (2025) New tile floor in basement (2025) Backsplash and counter tops (2025) Well pump (2023-2024) Pool filter system replaced (2023-2024) Hardwood floor (2024) Roof (2021) Pool retiled and acid-etched (2018) Pool heater and above ground piping replaced (2018) Deck rebuilt (2018) Lower HVAC replaced (2020) Additional installation installed (2017)
The best location! Close to shops and all amenities and highways.
Schedule your tour today!!!!
Contact an agent
Home facts
- Year built:1991
- Listing ID #:PABU2109794
- Added:49 day(s) ago
- Updated:January 11, 2026 at 08:46 AM
Rooms and interior
- Bedrooms:5
- Total bathrooms:6
- Full bathrooms:5
- Half bathrooms:1
- Living area:4,606 sq. ft.
Heating and cooling
- Cooling:Central A/C
- Heating:Electric, Hot Water & Baseboard - Electric, Propane - Leased
Structure and exterior
- Year built:1991
- Building area:4,606 sq. ft.
- Lot area:2.32 Acres
Schools
- High school:COUNCIL ROCK HIGH SCHOOL SOUTH
Utilities
- Water:Private
- Sewer:On Site Septic
Finances and disclosures
- Price:$1,250,000
- Price per sq. ft.:$271.39
- Tax amount:$16,395 (2025)
New listings near 26 Breckenridge Dr
- New
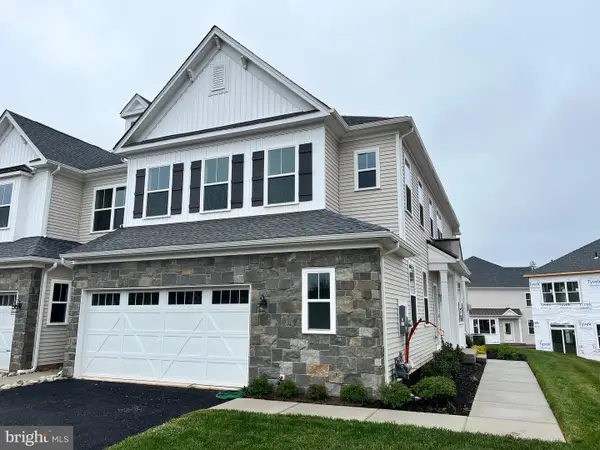 $799,900Active3 beds 4 baths2,068 sq. ft.
$799,900Active3 beds 4 baths2,068 sq. ft.2 Parry Way, WARMINSTER, PA 18974
MLS# PABU2112048Listed by: ELITE REALTY GROUP UNL. INC. - Open Sun, 12 to 2pmNew
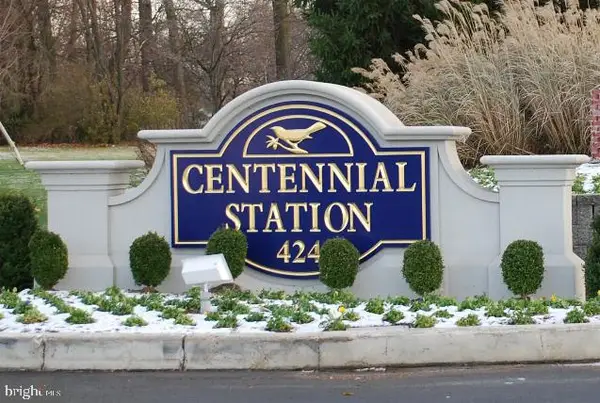 $289,000Active1 beds 1 baths951 sq. ft.
$289,000Active1 beds 1 baths951 sq. ft.8203 Centennial Sta, WARMINSTER, PA 18974
MLS# PABU2111948Listed by: FABER REALTY INC - Open Sun, 11am to 1pmNew
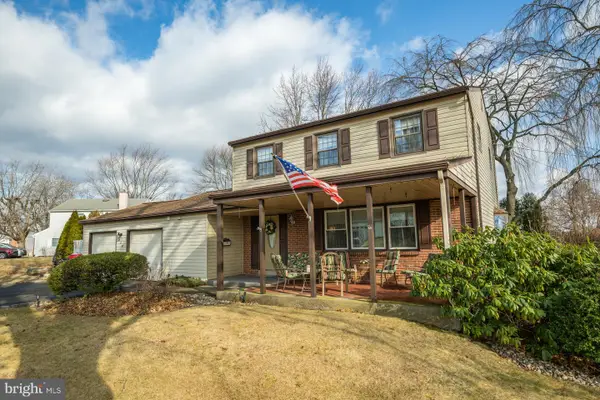 $510,000Active4 beds 2 baths1,856 sq. ft.
$510,000Active4 beds 2 baths1,856 sq. ft.516 Winchester Rd, WARMINSTER, PA 18974
MLS# PABU2111960Listed by: RE/MAX CENTRE REALTORS - Open Sun, 11am to 1pm
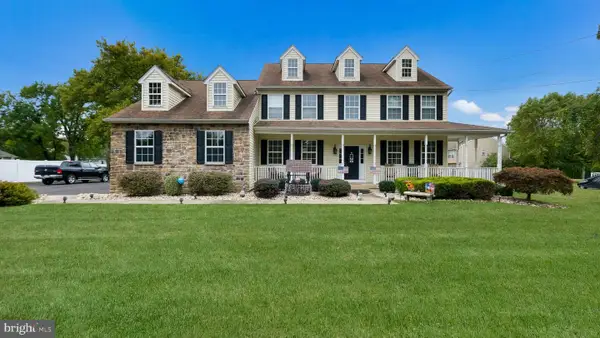 $750,000Pending4 beds 4 baths4,223 sq. ft.
$750,000Pending4 beds 4 baths4,223 sq. ft.10 E Bristol Rd, WARMINSTER, PA 18974
MLS# PABU2110390Listed by: KELLER WILLIAMS REAL ESTATE-DOYLESTOWN - Coming Soon
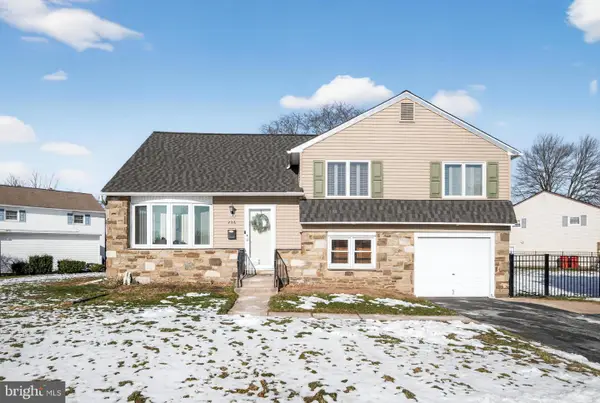 $585,000Coming Soon4 beds 3 baths
$585,000Coming Soon4 beds 3 baths236 Hickory Rd, WARMINSTER, PA 18974
MLS# PABU2111218Listed by: COLDWELL BANKER REALTY - New
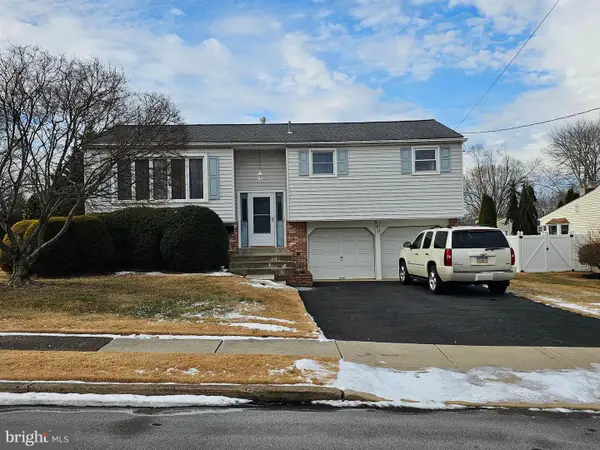 $399,900Active3 beds 2 baths1,032 sq. ft.
$399,900Active3 beds 2 baths1,032 sq. ft.980 Marshall Dr, WARMINSTER, PA 18974
MLS# PABU2111808Listed by: RE/MAX LEGACY - New
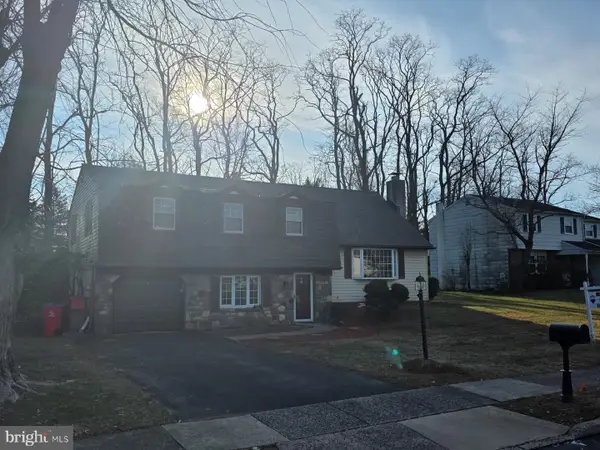 $499,900Active4 beds 2 baths2,588 sq. ft.
$499,900Active4 beds 2 baths2,588 sq. ft.1019 Dick Ave, WARMINSTER, PA 18974
MLS# PABU2111646Listed by: RE/MAX SIGNATURE 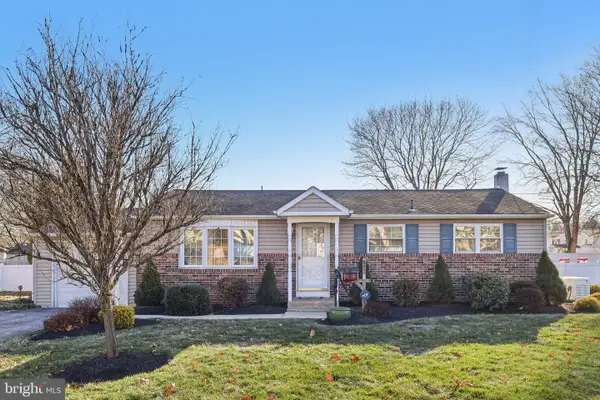 $425,000Pending3 beds 1 baths1,460 sq. ft.
$425,000Pending3 beds 1 baths1,460 sq. ft.833 Valley Rd, WARMINSTER, PA 18974
MLS# PABU2110722Listed by: BHHS FOX & ROACH-BLUE BELL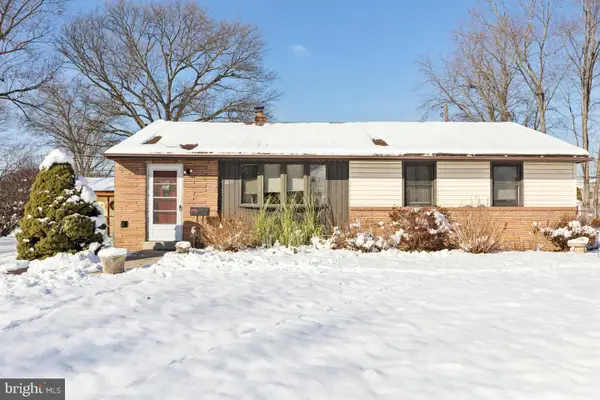 $374,900Pending3 beds 2 baths1,100 sq. ft.
$374,900Pending3 beds 2 baths1,100 sq. ft.192 Greene Rd, WARMINSTER, PA 18974
MLS# PABU2111322Listed by: RE/MAX CENTRE REALTORS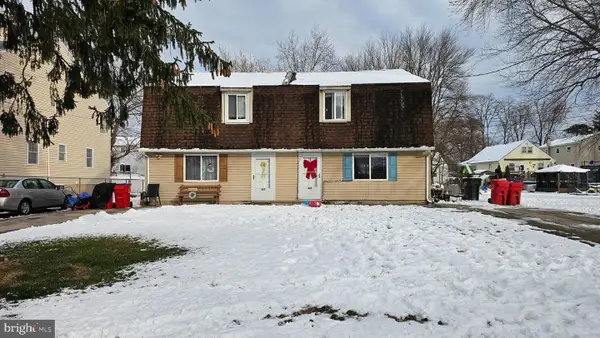 $649,999Active6 beds -- baths2,560 sq. ft.
$649,999Active6 beds -- baths2,560 sq. ft.485 4th Ave, WARMINSTER, PA 18974
MLS# PABU2111010Listed by: REALTY MARK ASSOCIATES
