425 Grape St, Warminster, PA 18974
Local realty services provided by:Better Homes and Gardens Real Estate Valley Partners
Listed by: david g teitelman
Office: hampton preferred real estate inc
MLS#:PABU2111458
Source:BRIGHTMLS
Price summary
- Price:$479,900
- Price per sq. ft.:$241.16
About this home
An excellent construction team from architect to interiors ensured that this home flows with added features for luxurious and practical living. 4 en-suite bedrooms, plenty of light, sparkling pool and stunning forest views. The streamlined kitchen boasts high-end appliances and a built-in coffee machine and breakfast bar. Home automation and audio, with underfloor heating throughout.
An inter-leading garage with additional space for golf cart. The main entrance has an attractive feature wall and water feature. The asking price is VAT inclusive = no transfer duty on purchase. The 'Field of Dreams" is situated close by with tennis courts and golf driving range. Horse riding is also available to explore the estate, together with organised hike and canoe trips on the Noetzie River. Stunning rural living with ultimate security, and yet within easy access of Pezula Golf Club, Hotel and world-class Spa, gym and pool.
Contact an agent
Home facts
- Year built:1956
- Listing ID #:PABU2111458
- Added:209 day(s) ago
- Updated:February 11, 2026 at 08:32 AM
Rooms and interior
- Bedrooms:3
- Total bathrooms:2
- Full bathrooms:2
- Living area:1,990 sq. ft.
Heating and cooling
- Cooling:Central A/C
- Heating:Electric, Heat Pump - Electric BackUp
Structure and exterior
- Year built:1956
- Building area:1,990 sq. ft.
- Lot area:0.19 Acres
Utilities
- Water:Public
- Sewer:Public Sewer
Finances and disclosures
- Price:$479,900
- Price per sq. ft.:$241.16
- Tax amount:$4,620 (2025)
New listings near 425 Grape St
- New
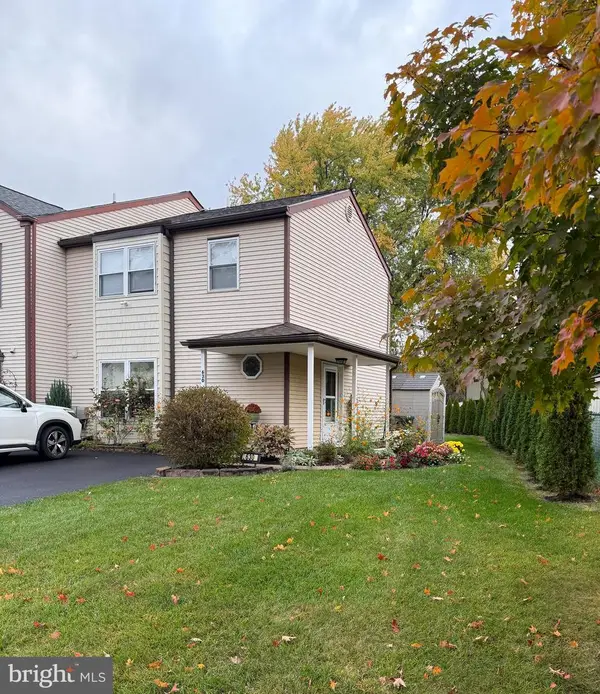 $420,000Active3 beds 3 baths1,400 sq. ft.
$420,000Active3 beds 3 baths1,400 sq. ft.630 Whittier Dr, WARMINSTER, PA 18974
MLS# PABU2113782Listed by: HOUWZER, LLC - Coming SoonOpen Sat, 11am to 2pm
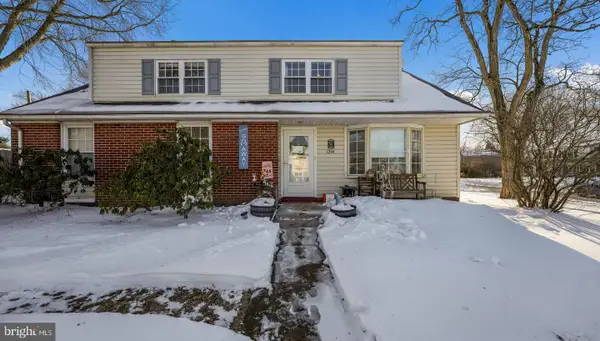 $529,900Coming Soon5 beds 3 baths
$529,900Coming Soon5 beds 3 baths1246 Victoria Rd, WARMINSTER, PA 18974
MLS# PABU2113624Listed by: IRON VALLEY REAL ESTATE LOWER GWYNEDD - Coming SoonOpen Sun, 1 to 3pm
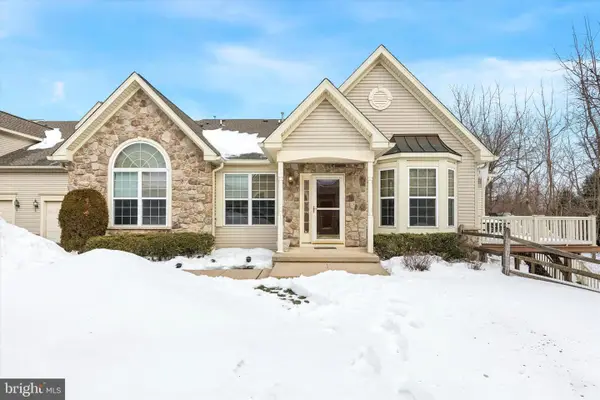 $774,900Coming Soon2 beds 3 baths
$774,900Coming Soon2 beds 3 baths189 Villa Dr, WARMINSTER, PA 18974
MLS# PABU2113618Listed by: KELLER WILLIAMS REAL ESTATE-BLUE BELL 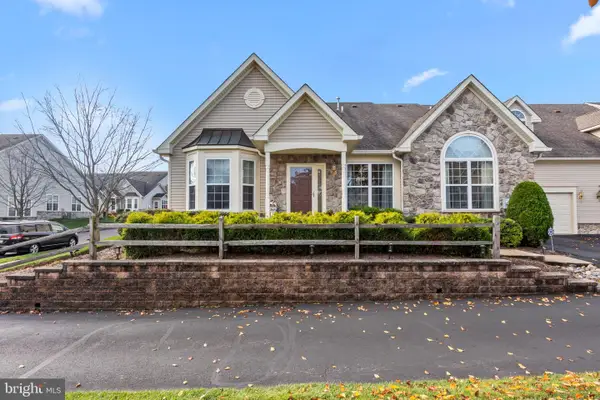 $650,000Pending3 beds 3 baths2,258 sq. ft.
$650,000Pending3 beds 3 baths2,258 sq. ft.146 Fairway Dr #134, WARMINSTER, PA 18974
MLS# PABU2113654Listed by: KELLER WILLIAMS REAL ESTATE - NEWTOWN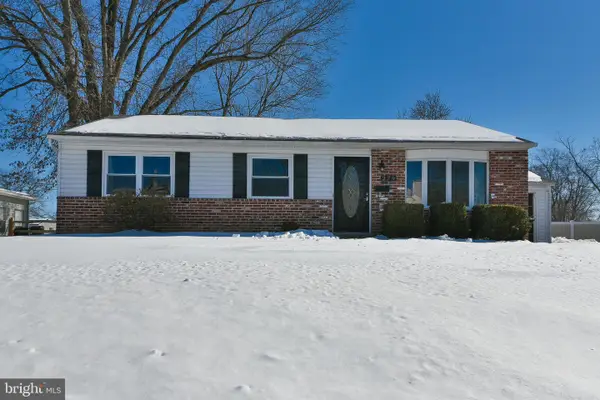 $421,000Pending3 beds 2 baths1,230 sq. ft.
$421,000Pending3 beds 2 baths1,230 sq. ft.279 Gibson Ave, WARMINSTER, PA 18974
MLS# PABU2113380Listed by: COLDWELL BANKER HEARTHSIDE REALTORS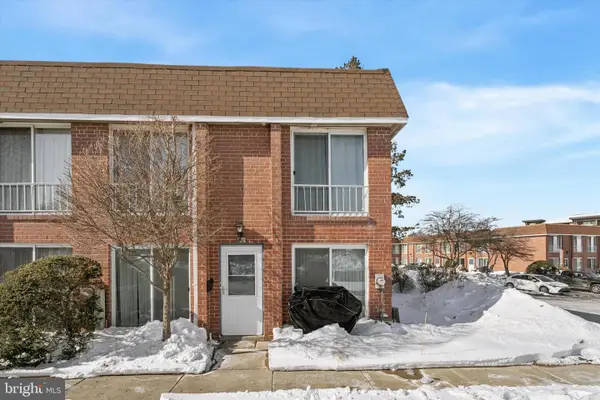 $284,900Pending2 beds 2 baths1,012 sq. ft.
$284,900Pending2 beds 2 baths1,012 sq. ft.217 Saratoga Ct, WARMINSTER, PA 18974
MLS# PABU2113086Listed by: KELLER WILLIAMS REAL ESTATE-BLUE BELL- New
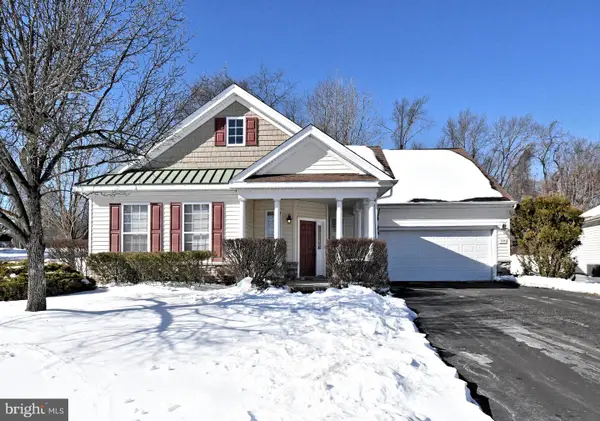 $579,900Active2 beds 2 baths1,903 sq. ft.
$579,900Active2 beds 2 baths1,903 sq. ft.1239 Scott Pl, WARWICK, PA 18974
MLS# PABU2113172Listed by: KELLER WILLIAMS REAL ESTATE-BLUE BELL 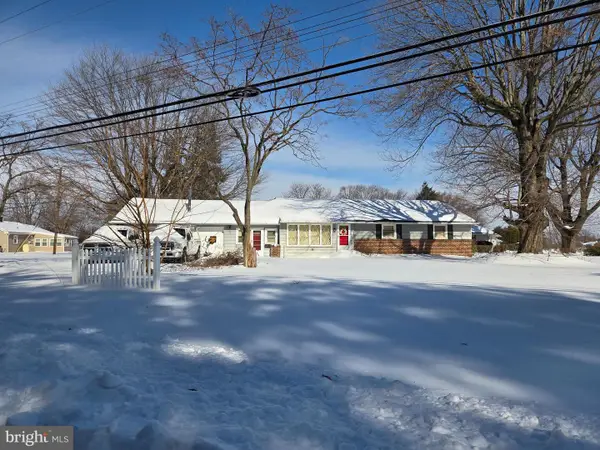 $350,000Active3 beds 2 baths1,492 sq. ft.
$350,000Active3 beds 2 baths1,492 sq. ft.505 Orchard Ave, WARMINSTER, PA 18974
MLS# PABU2113230Listed by: EXP REALTY, LLC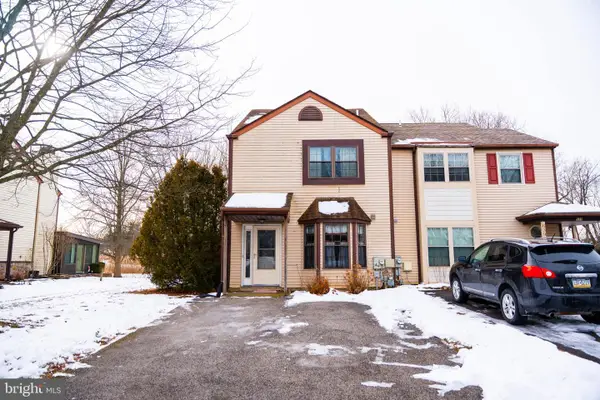 $350,000Pending2 beds 2 baths1,156 sq. ft.
$350,000Pending2 beds 2 baths1,156 sq. ft.641 Whittier Dr, WARMINSTER, PA 18974
MLS# PABU2113052Listed by: KELLER WILLIAMS REAL ESTATE-HORSHAM- Open Sat, 12 to 3pm
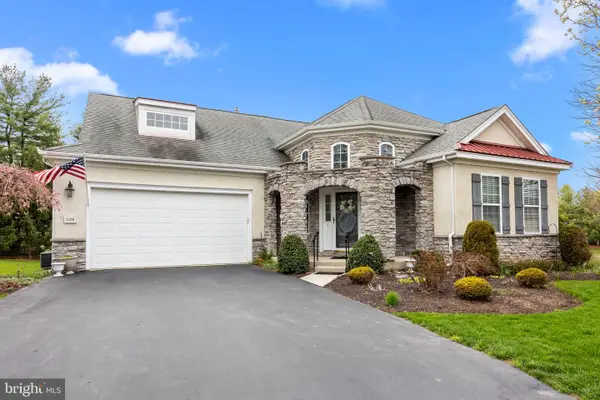 $699,000Active3 beds 3 baths2,086 sq. ft.
$699,000Active3 beds 3 baths2,086 sq. ft.1136 Maxwell Mnr, WARWICK, PA 18974
MLS# PABU2112928Listed by: KELLER WILLIAMS REAL ESTATE - NEWTOWN

