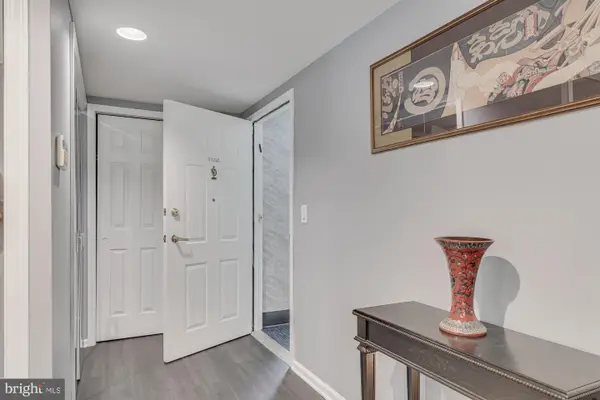524 Penrose Ln, Warminster, PA 18974
Local realty services provided by:Better Homes and Gardens Real Estate GSA Realty
524 Penrose Ln,Warminster, PA 18974
$575,000
- 4 Beds
- 3 Baths
- 1,924 sq. ft.
- Single family
- Active
Listed by: michael potoczny
Office: heritage homes realty
MLS#:PABU2109178
Source:BRIGHTMLS
Price summary
- Price:$575,000
- Price per sq. ft.:$298.86
About this home
Welcome to this spacious 2500 sqft home in the middle of the great neighborhood of Warminster, everything you could possibly want is very close by. Your family will love this spacious 4-bedroom 2.5 bath single family home. This home has brand new kitchen appliances, granite countertops, cabinets, not to mention brand new carpets and 100% waterproof vinyl plank flooring throughout the 1st floor, the bottom floor has a cozy family room with retractable hidden movie screen for movie night. Laundry comes with stand-up Washer and Dryer with brand new utility sink. The 2nd floor has 3 spacious bedrooms and full bathroom. Just 5 steps up is the expanded Primary Bedroom with nice sized walk-in closet and Primary Bathroom with custom standup shower and Jacuzzi bathtub. This home also has brand new 2 zone HVAC systems. Your Dream home is just a call away; Schedule you're showing and make this yours.
Contact an agent
Home facts
- Year built:1967
- Listing ID #:PABU2109178
- Added:1 day(s) ago
- Updated:November 14, 2025 at 10:02 PM
Rooms and interior
- Bedrooms:4
- Total bathrooms:3
- Full bathrooms:2
- Half bathrooms:1
- Living area:1,924 sq. ft.
Heating and cooling
- Cooling:Central A/C
- Heating:Heat Pump(s), Natural Gas
Structure and exterior
- Roof:Shingle
- Year built:1967
- Building area:1,924 sq. ft.
- Lot area:0.22 Acres
Schools
- High school:CENTENNIAL
- Middle school:LOG COLLEGE
- Elementary school:MCDONALD
Utilities
- Water:Public
- Sewer:Public Sewer
Finances and disclosures
- Price:$575,000
- Price per sq. ft.:$298.86
- Tax amount:$6,284 (2025)
New listings near 524 Penrose Ln
- Coming SoonOpen Sat, 1 to 3pm
 $480,000Coming Soon2 beds 3 baths
$480,000Coming Soon2 beds 3 baths146 Grandview Dr, WARMINSTER, PA 18974
MLS# PABU2109110Listed by: KELLER WILLIAMS REAL ESTATE-MONTGOMERYVILLE - New
 $589,000Active3 beds 3 baths2,752 sq. ft.
$589,000Active3 beds 3 baths2,752 sq. ft.1070 Decker Ln, WARMINSTER, PA 18974
MLS# PABU2109310Listed by: KELLER WILLIAMS REAL ESTATE-LANGHORNE - Coming SoonOpen Sat, 12 to 3pm
 $349,900Coming Soon3 beds 2 baths
$349,900Coming Soon3 beds 2 baths904 Andover Pl, WARMINSTER, PA 18974
MLS# PABU2109350Listed by: RE/MAX CENTRE REALTORS - Open Sun, 1 to 3pmNew
 $295,000Active2 beds 1 baths1,008 sq. ft.
$295,000Active2 beds 1 baths1,008 sq. ft.7206 Centennial Sta, WARMINSTER, PA 18974
MLS# PABU2109458Listed by: FABER REALTY INC - Open Sun, 1 to 3pmNew
 $395,000Active3 beds 1 baths952 sq. ft.
$395,000Active3 beds 1 baths952 sq. ft.216 Wellington Dr, WARMINSTER, PA 18974
MLS# PABU2109250Listed by: RE/MAX CENTRE REALTORS - Open Sun, 1 to 3pmNew
 $299,900Active3 beds 2 baths2,035 sq. ft.
$299,900Active3 beds 2 baths2,035 sq. ft.220 Nemoral St, WARMINSTER, PA 18974
MLS# PABU2109262Listed by: RE/MAX CENTRE REALTORS  $415,000Pending3 beds 2 baths1,747 sq. ft.
$415,000Pending3 beds 2 baths1,747 sq. ft.995 Howard Rd, WARMINSTER, PA 18974
MLS# PABU2109244Listed by: IRON VALLEY REAL ESTATE OF LEHIGH VALLEY- New
 $709,000Active3 beds 4 baths2,478 sq. ft.
$709,000Active3 beds 4 baths2,478 sq. ft.8 Lacey Ln, IVYLAND, PA 18974
MLS# PABU2109254Listed by: BHHS FOX & ROACH MALVERN-PAOLI - New
 $380,000Active2 beds 2 baths1,548 sq. ft.
$380,000Active2 beds 2 baths1,548 sq. ft.9108 Centennial Sta #910, WARMINSTER, PA 18974
MLS# PABU2109212Listed by: RE/MAX PROPERTIES - NEWTOWN
