55 Parry Way, Warminster, PA 18974
Local realty services provided by:Better Homes and Gardens Real Estate Maturo
55 Parry Way,Warminster, PA 18974
$859,900
- 3 Beds
- 4 Baths
- 1,978 sq. ft.
- Single family
- Active
Listed by: joseph b bograd
Office: elite realty group unl. inc.
MLS#:PABU2105040
Source:BRIGHTMLS
Price summary
- Price:$859,900
- Price per sq. ft.:$434.73
About this home
Welcome to this exceptional end-unit townhome located in the highly sought-after Reserve at Spring Mill community, within the award-winning Council Rock School District. Featuring 3 bedrooms, 2 full bathrooms, 2 half bathrooms, and an attached 2-car garage, this residence beautifully blends style, comfort, and functionality across all three levels.
Step inside and immediately notice the attention to detail and high end upgrades throughout. The first floor offers an open concept layout designed for today’s lifestyle, allowing for a seamless flow between the living and dining areas. Gleaming hardwood floors span the main level, while the living room is anchored by a striking stacked stone electric fireplace, adding warmth and character to the space.
The kitchen is a true showstopper, featuring a large quartz island with seating, stainless steel appliances, a built-in wine fridge, under cabinet and island lighting, and a spacious pantry. Whether you’re hosting a gathering or enjoying a quiet night at home, this kitchen was designed to impress. Step outside to the composite deck and savor the summer months with ease. A convenient powder room and direct garage access complete this floor.
Upstairs, the primary suite offers a private retreat with two walk-in closets and a luxurious en-suite bathroom featuring a dual-sink vanity and modern finishes. Two additional generously sized bedrooms, a stylish hall bath, and a full laundry room provide both comfort and convenience.
The fully finished lower level expands your living space and is perfect for entertaining , featuring a gorgeous custom bar with quartz countertops, wine fridge, and an additional half bath. This versatile space can serve as a recreation room, media room, or home gym.
This home truly has it all, from thoughtful upgrades to an ideal location close to shopping, dining, and major commuter routes. If you’re looking for a turnkey property that balances luxury and practicality, this is the one
Contact an agent
Home facts
- Year built:2023
- Listing ID #:PABU2105040
- Added:154 day(s) ago
- Updated:February 12, 2026 at 02:42 PM
Rooms and interior
- Bedrooms:3
- Total bathrooms:4
- Full bathrooms:2
- Half bathrooms:2
- Living area:1,978 sq. ft.
Heating and cooling
- Cooling:Central A/C
- Heating:Forced Air, Natural Gas
Structure and exterior
- Year built:2023
- Building area:1,978 sq. ft.
Utilities
- Water:Public
- Sewer:Public Sewer
Finances and disclosures
- Price:$859,900
- Price per sq. ft.:$434.73
- Tax amount:$8,580 (2025)
New listings near 55 Parry Way
- New
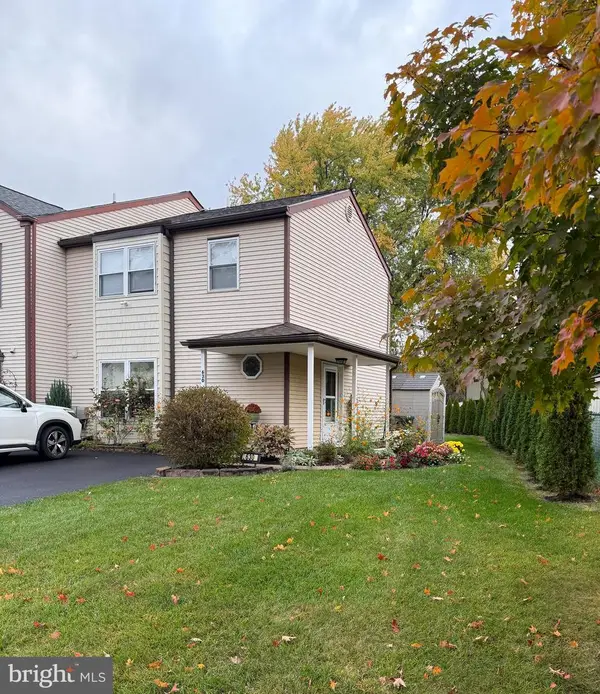 $420,000Active3 beds 3 baths1,400 sq. ft.
$420,000Active3 beds 3 baths1,400 sq. ft.630 Whittier Dr, WARMINSTER, PA 18974
MLS# PABU2113782Listed by: HOUWZER, LLC - Coming SoonOpen Sat, 11am to 2pm
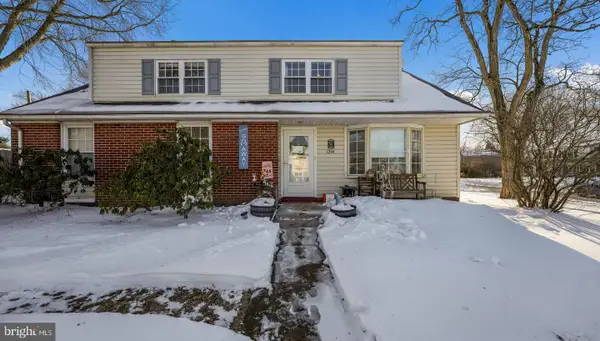 $529,900Coming Soon5 beds 3 baths
$529,900Coming Soon5 beds 3 baths1246 Victoria Rd, WARMINSTER, PA 18974
MLS# PABU2113624Listed by: IRON VALLEY REAL ESTATE LOWER GWYNEDD - Coming SoonOpen Sun, 1 to 3pm
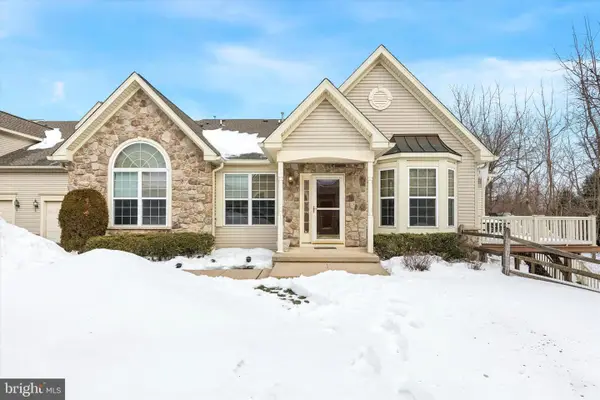 $774,900Coming Soon2 beds 3 baths
$774,900Coming Soon2 beds 3 baths189 Villa Dr, WARMINSTER, PA 18974
MLS# PABU2113618Listed by: KELLER WILLIAMS REAL ESTATE-BLUE BELL 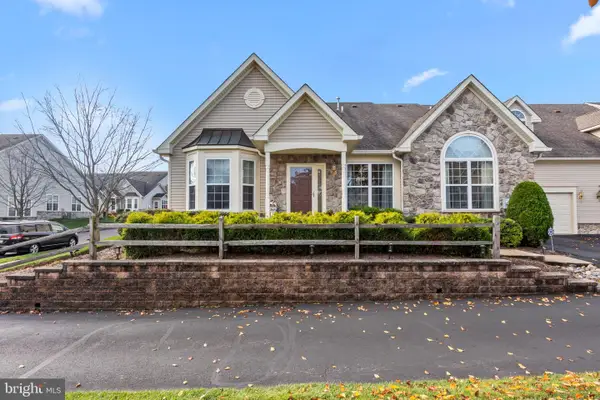 $650,000Pending3 beds 3 baths2,258 sq. ft.
$650,000Pending3 beds 3 baths2,258 sq. ft.146 Fairway Dr #134, WARMINSTER, PA 18974
MLS# PABU2113654Listed by: KELLER WILLIAMS REAL ESTATE - NEWTOWN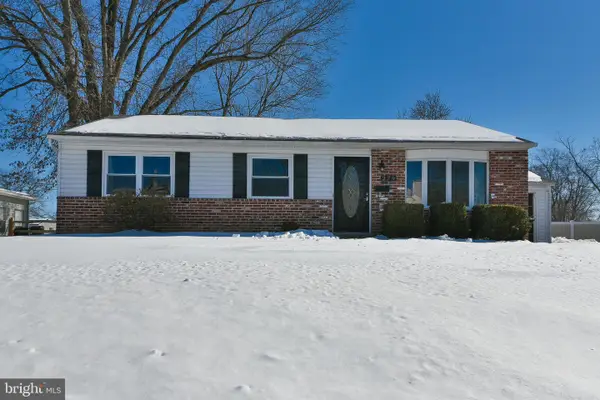 $421,000Pending3 beds 2 baths1,230 sq. ft.
$421,000Pending3 beds 2 baths1,230 sq. ft.279 Gibson Ave, WARMINSTER, PA 18974
MLS# PABU2113380Listed by: COLDWELL BANKER HEARTHSIDE REALTORS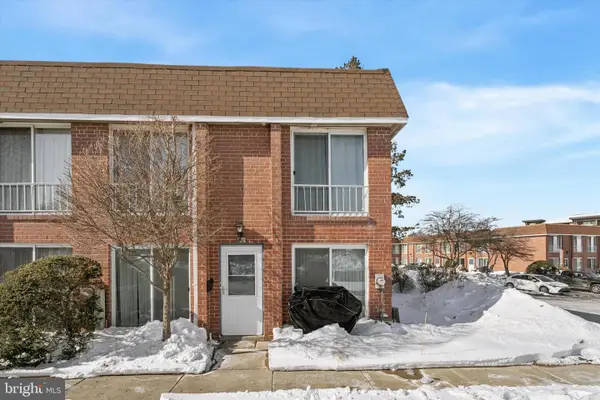 $284,900Pending2 beds 2 baths1,012 sq. ft.
$284,900Pending2 beds 2 baths1,012 sq. ft.217 Saratoga Ct, WARMINSTER, PA 18974
MLS# PABU2113086Listed by: KELLER WILLIAMS REAL ESTATE-BLUE BELL- New
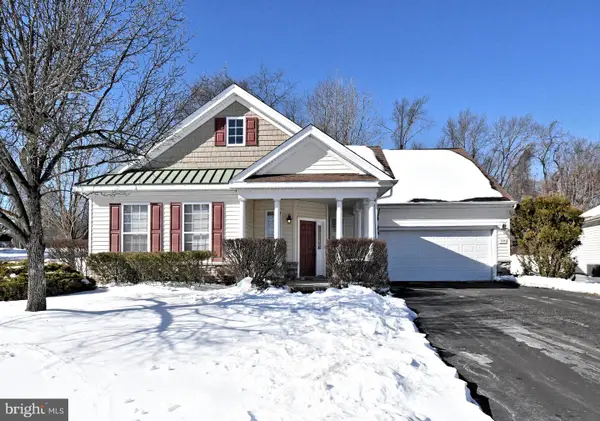 $579,900Active2 beds 2 baths1,903 sq. ft.
$579,900Active2 beds 2 baths1,903 sq. ft.1239 Scott Pl, WARWICK, PA 18974
MLS# PABU2113172Listed by: KELLER WILLIAMS REAL ESTATE-BLUE BELL 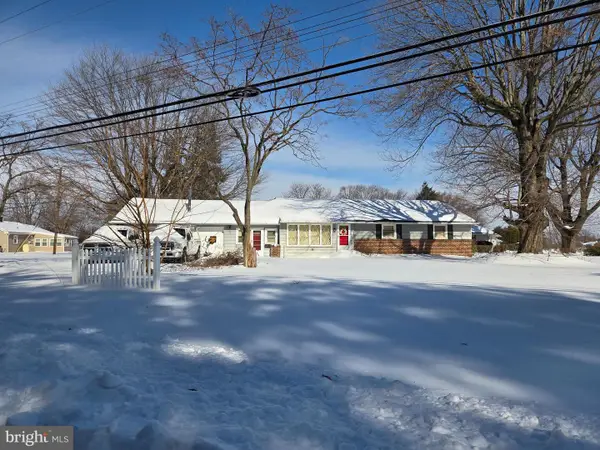 $350,000Active3 beds 2 baths1,492 sq. ft.
$350,000Active3 beds 2 baths1,492 sq. ft.505 Orchard Ave, WARMINSTER, PA 18974
MLS# PABU2113230Listed by: EXP REALTY, LLC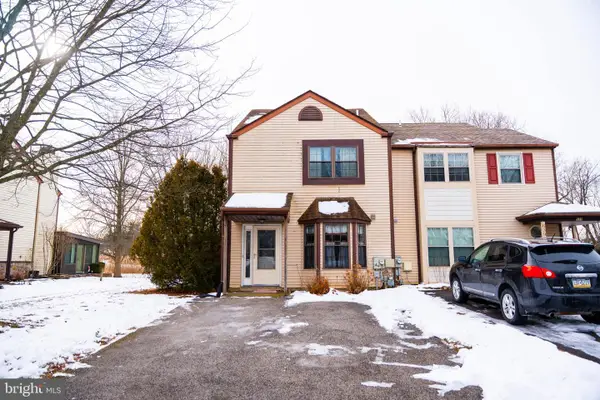 $350,000Pending2 beds 2 baths1,156 sq. ft.
$350,000Pending2 beds 2 baths1,156 sq. ft.641 Whittier Dr, WARMINSTER, PA 18974
MLS# PABU2113052Listed by: KELLER WILLIAMS REAL ESTATE-HORSHAM- Open Sat, 12 to 3pm
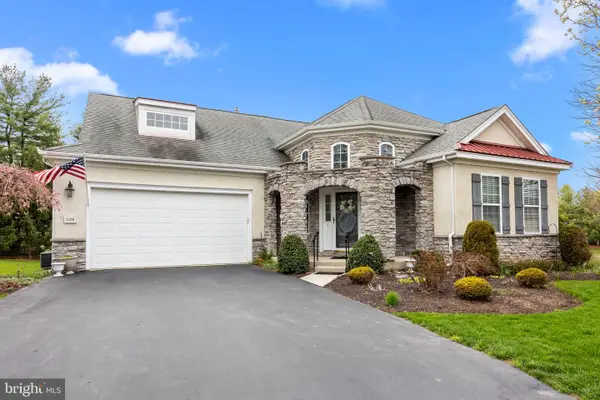 $699,000Active3 beds 3 baths2,086 sq. ft.
$699,000Active3 beds 3 baths2,086 sq. ft.1136 Maxwell Mnr, WARWICK, PA 18974
MLS# PABU2112928Listed by: KELLER WILLIAMS REAL ESTATE - NEWTOWN

