59 Parry Way, Warminster, PA 18974
Local realty services provided by:Better Homes and Gardens Real Estate Community Realty
59 Parry Way,Warminster, PA 18974
$674,500
- 3 Beds
- 3 Baths
- - sq. ft.
- Townhouse
- Sold
Listed by: chris bennett
Office: heritage homes realty
MLS#:PABU2091442
Source:BRIGHTMLS
Sorry, we are unable to map this address
Price summary
- Price:$674,500
- Monthly HOA dues:$125
About this home
*$100,000 MAJOR PRICE REDUCTION* 2 Years NEW house with quick settlement and SELLERS ARE VERY MOTIVATED. 59 Parry Way has so many amenities for the property and development! Current owners had ALOT of Upgrades done to this beautiful 3-bedroom, 2.5-bathroom property. 2,680 sq ft of modern living space with high ceiling heights in the highly desirable -Reserve at Spring Mill-. Built in 2023, the home features an open-concept design with a spacious kitchen, dining area, and family room that leads to a private 12x12 composite deck—ideal for entertaining. The gourmet kitchen upgrade boasts a large center island with stainless sink, Quartz countertops, stainless steel appliances, and ample yet modern cabinetry. The bright and airy family room is flooded with natural light, making it the perfect place to relax by the large natural gas "glass" fireplace. The luxurious owner’s suite includes a walk-in closet and en-suite bathroom. Two additional spacious bedrooms provide plenty of room for family or guests. Roughly 75k in upgrades when built 2 years ago, a full finished basement with potential for customization, and a two-car garage with extra driveway parking. Enjoy the peaceful community with easy access to local shops, dining, parks, and major roadways for effortless commuting. Most items and foundation has warranty from the builder. Why wait for the builder while paying lot premiums and/or possible delays for settlement? Available IMMEDIATELY so call and make your appointment today!
Contact an agent
Home facts
- Year built:2023
- Listing ID #:PABU2091442
- Added:284 day(s) ago
- Updated:January 12, 2026 at 06:53 AM
Rooms and interior
- Bedrooms:3
- Total bathrooms:3
- Full bathrooms:2
- Half bathrooms:1
Heating and cooling
- Cooling:Central A/C
- Heating:90% Forced Air, Central, Natural Gas
Structure and exterior
- Year built:2023
Utilities
- Water:Public
- Sewer:On Site Septic
Finances and disclosures
- Price:$674,500
- Tax amount:$8,257 (2025)
New listings near 59 Parry Way
- Coming SoonOpen Sun, 12 to 3pm
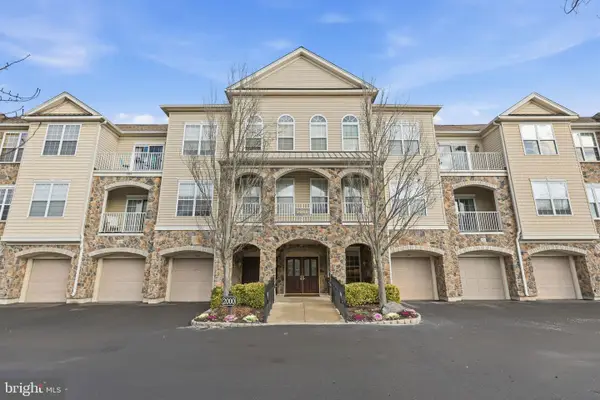 $449,000Coming Soon2 beds 2 baths
$449,000Coming Soon2 beds 2 baths2103 Knox Ct #2103, WARWICK, PA 18974
MLS# PABU2112162Listed by: KELLER WILLIAMS REAL ESTATE - NEWTOWN - New
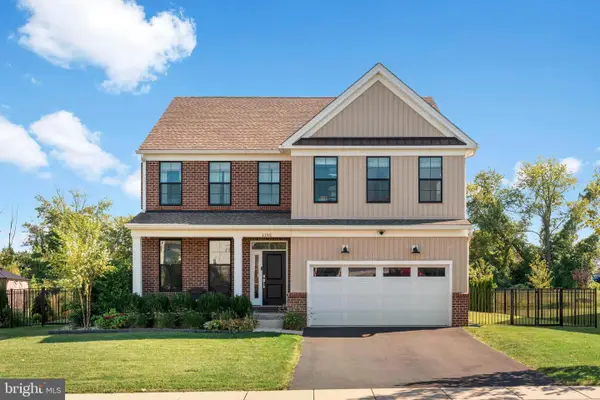 $889,000Active4 beds 3 baths2,772 sq. ft.
$889,000Active4 beds 3 baths2,772 sq. ft.1192 Harper Dr, WARMINSTER, PA 18974
MLS# PABU2112100Listed by: ELITE REALTY GROUP UNL. INC. - New
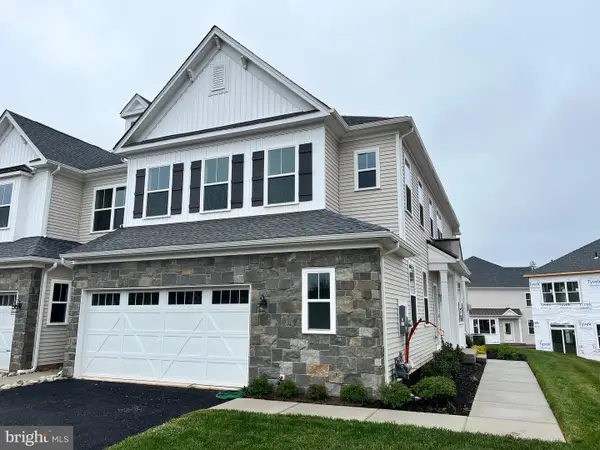 $799,900Active3 beds 4 baths2,068 sq. ft.
$799,900Active3 beds 4 baths2,068 sq. ft.2 Parry Way, WARMINSTER, PA 18974
MLS# PABU2112048Listed by: ELITE REALTY GROUP UNL. INC. - Open Sun, 12 to 2pmNew
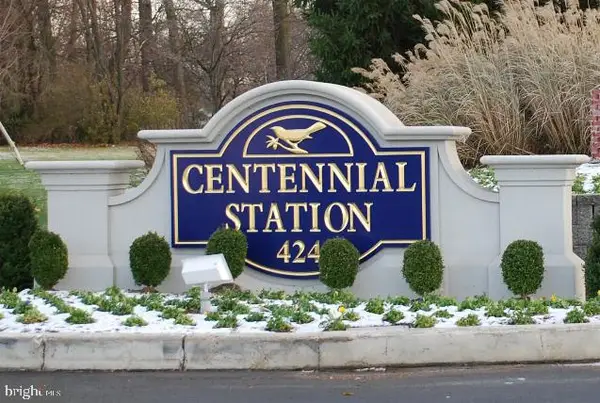 $289,000Active1 beds 1 baths951 sq. ft.
$289,000Active1 beds 1 baths951 sq. ft.8203 Centennial Sta, WARMINSTER, PA 18974
MLS# PABU2111948Listed by: FABER REALTY INC - New
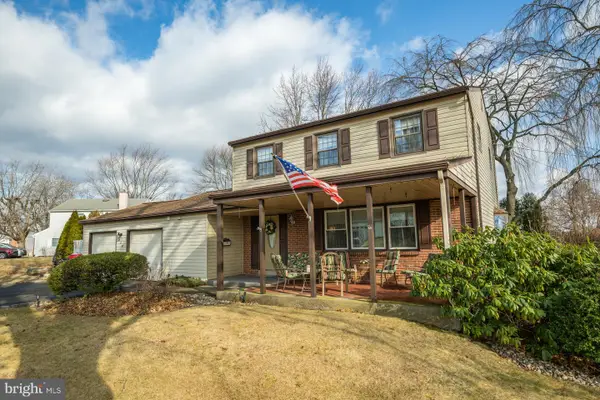 $510,000Active4 beds 2 baths1,856 sq. ft.
$510,000Active4 beds 2 baths1,856 sq. ft.516 Winchester Rd, WARMINSTER, PA 18974
MLS# PABU2111960Listed by: RE/MAX CENTRE REALTORS 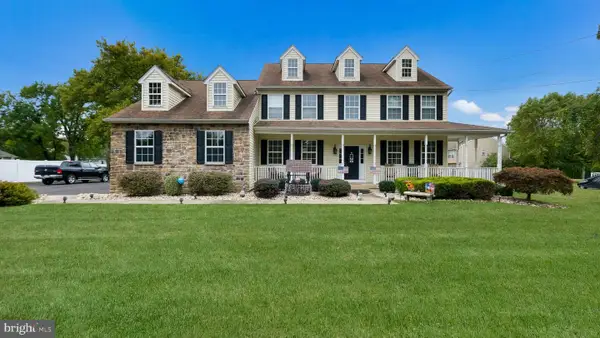 $750,000Pending4 beds 4 baths4,223 sq. ft.
$750,000Pending4 beds 4 baths4,223 sq. ft.10 E Bristol Rd, WARMINSTER, PA 18974
MLS# PABU2110390Listed by: KELLER WILLIAMS REAL ESTATE-DOYLESTOWN- Coming Soon
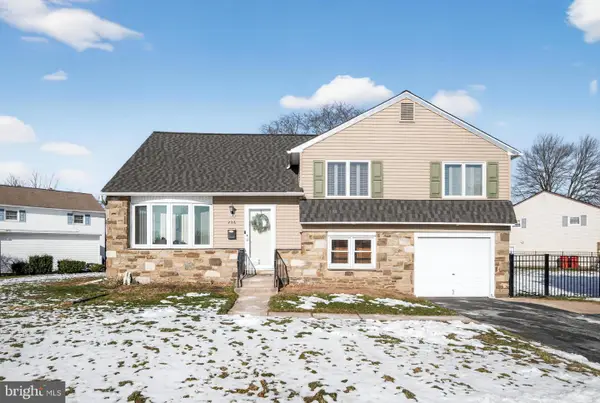 $585,000Coming Soon4 beds 3 baths
$585,000Coming Soon4 beds 3 baths236 Hickory Rd, WARMINSTER, PA 18974
MLS# PABU2111218Listed by: COLDWELL BANKER REALTY - New
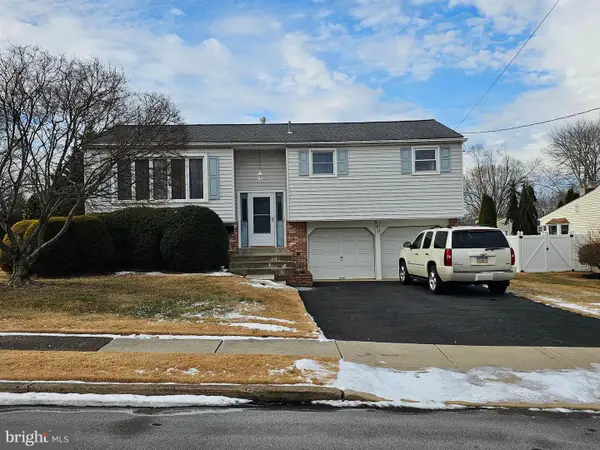 $399,900Active3 beds 2 baths1,032 sq. ft.
$399,900Active3 beds 2 baths1,032 sq. ft.980 Marshall Dr, WARMINSTER, PA 18974
MLS# PABU2111808Listed by: RE/MAX LEGACY 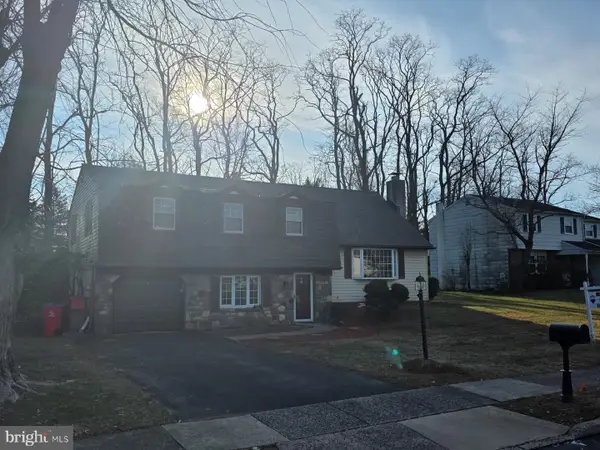 $499,900Active4 beds 2 baths2,588 sq. ft.
$499,900Active4 beds 2 baths2,588 sq. ft.1019 Dick Ave, WARMINSTER, PA 18974
MLS# PABU2111646Listed by: RE/MAX SIGNATURE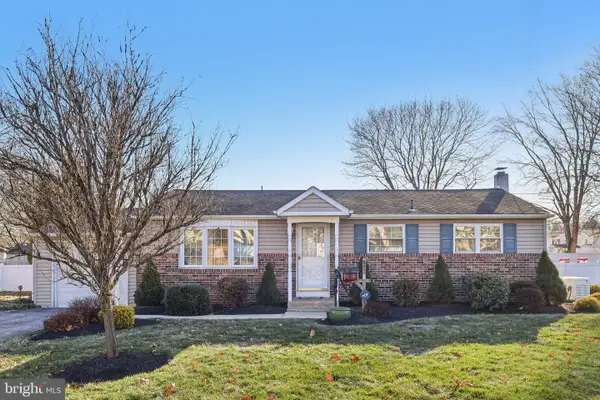 $425,000Pending3 beds 1 baths1,460 sq. ft.
$425,000Pending3 beds 1 baths1,460 sq. ft.833 Valley Rd, WARMINSTER, PA 18974
MLS# PABU2110722Listed by: BHHS FOX & ROACH-BLUE BELL
