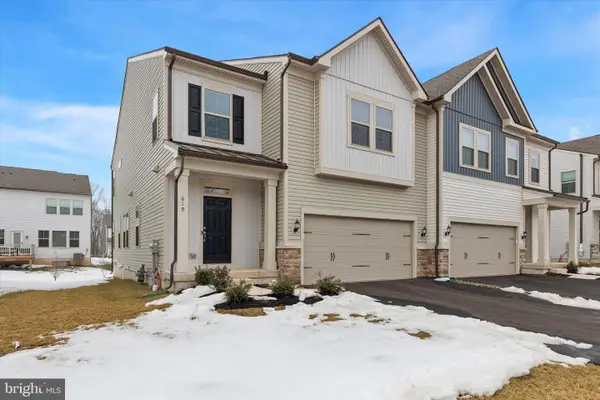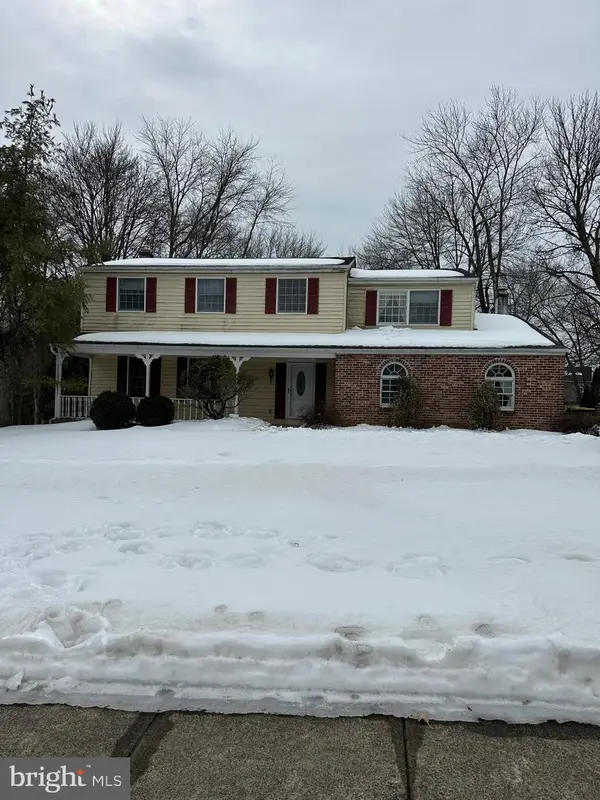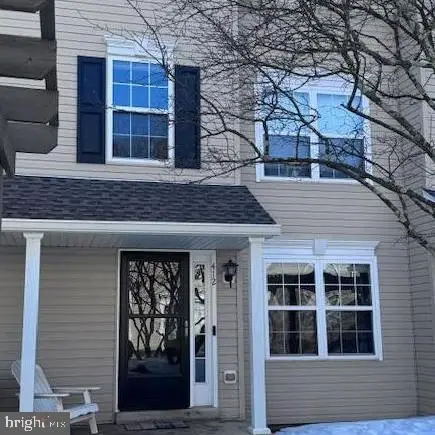200 Beech #301, Warrington, PA 18976
Local realty services provided by:Better Homes and Gardens Real Estate Murphy & Co.
200 Beech #301,Warrington, PA 18976
$363,000
- 2 Beds
- 2 Baths
- 1,800 sq. ft.
- Condominium
- Pending
Listed by: james m walsh
Office: re/max access
MLS#:PABU2100424
Source:BRIGHTMLS
Price summary
- Price:$363,000
- Price per sq. ft.:$201.67
About this home
This beautiful Forest Ridge 55+ senior community 3rd floor penthouse condo where the living is easy may be the one you have been waiting for. This unit, a former sample for the builder, has been meticulously maintained, upgraded and tastefully decorated offering 1,800 square feet of living area inclusive of a second story loft which is just one of the items of distinction in this home.
This 2 bedroom, 2 bathroom home is accessed through a 1st floor secured entry door and a brief elevator ride to the penthouse. Upon arrival you will be met by a 24'x24' voluminous living room with vaulted ceiling and a wall of windows that captures the the natural lighting. This area yields perfectly to entertaining with great space for that oversize TV of your dreams, an existing gas fireplace, a bar height countertop with stools and convenient proximity to the formal dining room and private exterior balcony. The adjacent kitchen with 42" cabinets and lots of them complemented by upgraded granite counter tops with ceramic tile backsplash throughout. You will certainly appreciate the full size kitchen pantry, elegant stainless steel kitchen appliances and newer washer and dryer in the laundry closet.
Adjacent to the kitchen you will find the main bedroom with a generous 180 sq/ft, a full walk-in closet and a separate double wide closet with by-pass doors. The main bedroom bathroom provides a double vanity and sinks with lots of internal storage, a stall shower and a full size linen closet.
Across the living room on the home's opposite side is a second bedroom with a full size vanity, combination tub/shower and linen storage closet.
The only remaining piece of this top-shelf property is the second floor loft which is best appreciated in the pictures here!
Contact an agent
Home facts
- Year built:2003
- Listing ID #:PABU2100424
- Added:201 day(s) ago
- Updated:February 26, 2026 at 08:39 AM
Rooms and interior
- Bedrooms:2
- Total bathrooms:2
- Full bathrooms:2
- Living area:1,800 sq. ft.
Heating and cooling
- Cooling:Central A/C
- Heating:90% Forced Air, Natural Gas
Structure and exterior
- Roof:Architectural Shingle
- Year built:2003
- Building area:1,800 sq. ft.
- Construction Materials:Frame
- Exterior Features:Stone Retaining Walls, Street Lights
- Levels:3 Story
Schools
- High school:CENTRAL BUCKS HIGH SCHOOL SOUTH
Utilities
- Water:Public
- Sewer:Public Sewer
Finances and disclosures
- Price:$363,000
- Price per sq. ft.:$201.67
- Tax amount:$4,760 (2025)
New listings near 200 Beech #301
- New
 $374,900Active4 beds -- baths1,996 sq. ft.
$374,900Active4 beds -- baths1,996 sq. ft.2249 Pileggi Rd, WARRINGTON, PA 18976
MLS# PABU2114760Listed by: HOMESTARR REALTY - New
 $668,185Active3 beds 3 baths2,465 sq. ft.
$668,185Active3 beds 3 baths2,465 sq. ft.607 America Dr, HORSHAM, PA 19044
MLS# PAMC2168770Listed by: PULTE HOMES OF PA LIMITED PARTNERSHIP - Coming Soon
 $649,900Coming Soon4 beds 3 baths
$649,900Coming Soon4 beds 3 baths44 Buck Rd, WARRINGTON, PA 18976
MLS# PABU2113076Listed by: COLDWELL BANKER HEARTHSIDE-DOYLESTOWN - Coming SoonOpen Sun, 1 to 3pm
 $779,000Coming Soon4 beds 3 baths
$779,000Coming Soon4 beds 3 baths1026 Surrey Ln, WARRINGTON, PA 18976
MLS# PABU2114492Listed by: RE/MAX SIGNATURE - New
 $370,000Active2 beds 2 baths1,856 sq. ft.
$370,000Active2 beds 2 baths1,856 sq. ft.100 Fiddleleaf Ln #301, WARRINGTON, PA 18976
MLS# PABU2114364Listed by: FRANKLIN INVESTMENT REALTY  $1,100,000Pending4 beds 4 baths3,566 sq. ft.
$1,100,000Pending4 beds 4 baths3,566 sq. ft.2804 Hoffs Way, WARRINGTON, PA 18976
MLS# PABU2114334Listed by: RE/MAX LEGACY- New
 $799,990Active3 beds 4 baths3,428 sq. ft.
$799,990Active3 beds 4 baths3,428 sq. ft.619 Liberty Ridge Rd, HORSHAM, PA 19044
MLS# PAMC2168106Listed by: BHHS FOX & ROACH-BLUE BELL  $325,000Pending2 beds 2 baths
$325,000Pending2 beds 2 baths481 Redbud Ct, WARRINGTON, PA 18976
MLS# PABU2114302Listed by: KURFISS SOTHEBY'S INTERNATIONAL REALTY $450,000Pending4 beds 3 baths2,564 sq. ft.
$450,000Pending4 beds 3 baths2,564 sq. ft.2461 Pine Cone Rd, WARRINGTON, PA 18976
MLS# PABU2114108Listed by: KEY REALTY PARTNERS LLC- Coming SoonOpen Sun, 1 to 3pm
 $355,000Coming Soon2 beds 2 baths
$355,000Coming Soon2 beds 2 baths412 Feldspar Ct #69, WARRINGTON, PA 18976
MLS# PABU2114224Listed by: BHHS FOX & ROACH-JENKINTOWN

