361 Cedar Waxwing Dr, WARRINGTON, PA 18976
Local realty services provided by:Better Homes and Gardens Real Estate Murphy & Co.
361 Cedar Waxwing Dr,WARRINGTON, PA 18976
$460,000
- 3 Beds
- 3 Baths
- 1,684 sq. ft.
- Townhouse
- Active
Listed by:mitchel mullen
Office:kw empower
MLS#:PABU2105022
Source:BRIGHTMLS
Price summary
- Price:$460,000
- Price per sq. ft.:$273.16
- Monthly HOA dues:$125
About this home
This well-maintained 3-bedroom, 2.5-bath townhome is located in Warrington’s desirable Bradford Greene Community. The main level features wood flooring & carpet, formal living and dining rooms, and a convenient powder room. The large kitchen and breakfast area include a slider to the oversized rear deck, perfect for outdoor entertaining. The upper level offers a spacious main bedroom with an en suite full bathroom and closet, along with two additional nicely sized bedrooms and a full hall bathroom. The second-floor laundry includes a washer and dryer. The home also features a fully finished basement, as well as an unfinished area with plenty of storage space. HOA FEE includes cutting that big lawn, snow removal, painting, exterior door and roof replacement. Last but not least, Blue Ribbon Central Bucks School District. t is also adjacent (and with walking access) to John Paul Park at Lower Nike Park & Bradford Reservoir Recreation. The Park contains a basketball court, roller hockey rink, sand volleyball court, playground, pavilions, and grills. There is a trail for walking, running, biking for your pleasure. *Showings begin September 16th. This property is an estate sale and is being sold as-is. Updated photos will be uploaded by September 16th. The property has been cleaned out mostly since the previous photos were posted. Sold as-is! *
Contact an agent
Home facts
- Year built:2000
- Listing ID #:PABU2105022
- Added:5 day(s) ago
- Updated:September 16, 2025 at 01:51 PM
Rooms and interior
- Bedrooms:3
- Total bathrooms:3
- Full bathrooms:2
- Half bathrooms:1
- Living area:1,684 sq. ft.
Heating and cooling
- Cooling:Central A/C
- Heating:Central, Natural Gas
Structure and exterior
- Year built:2000
- Building area:1,684 sq. ft.
Utilities
- Water:Public
- Sewer:Public Sewer
Finances and disclosures
- Price:$460,000
- Price per sq. ft.:$273.16
- Tax amount:$5,969 (2025)
New listings near 361 Cedar Waxwing Dr
- Coming Soon
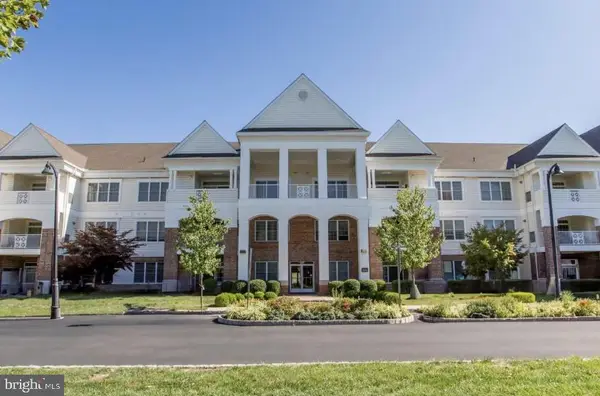 $519,000Coming Soon2 beds 2 baths
$519,000Coming Soon2 beds 2 baths4219 Meridian Blvd #4219, WARRINGTON, PA 18976
MLS# PABU2105248Listed by: BHHS FOX & ROACH-DOYLESTOWN - New
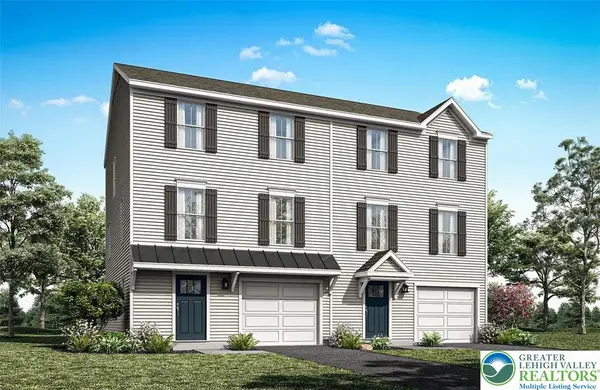 $409,990Active3 beds 3 baths1,764 sq. ft.
$409,990Active3 beds 3 baths1,764 sq. ft.714 Deerfield Boulevard #Lot 3, Pennsburg Boro, PA 18073
MLS# 764733Listed by: BERKS HOMES REALTY - New
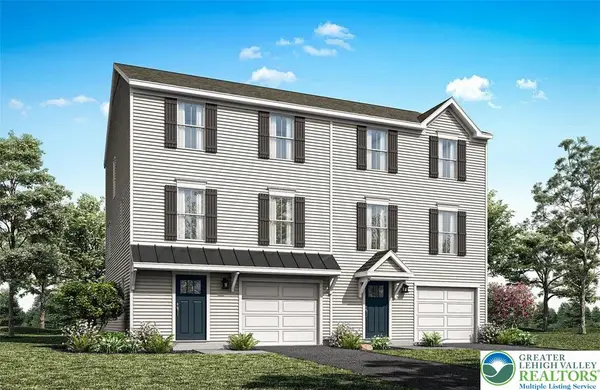 $414,990Active3 beds 3 baths1,780 sq. ft.
$414,990Active3 beds 3 baths1,780 sq. ft.716 Deerfield Boulevard #Lot 4, Pennsburg Boro, PA 18073
MLS# 764735Listed by: BERKS HOMES REALTY 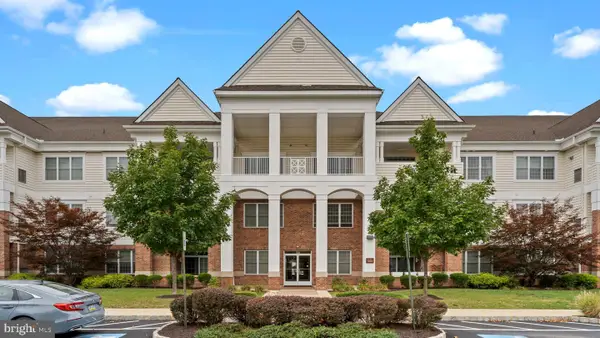 $555,000Pending2 beds 2 baths2,074 sq. ft.
$555,000Pending2 beds 2 baths2,074 sq. ft.5327 Meridian Blvd, WARRINGTON, PA 18976
MLS# PABU2104844Listed by: KELLER WILLIAMS REAL ESTATE - NEWTOWN- New
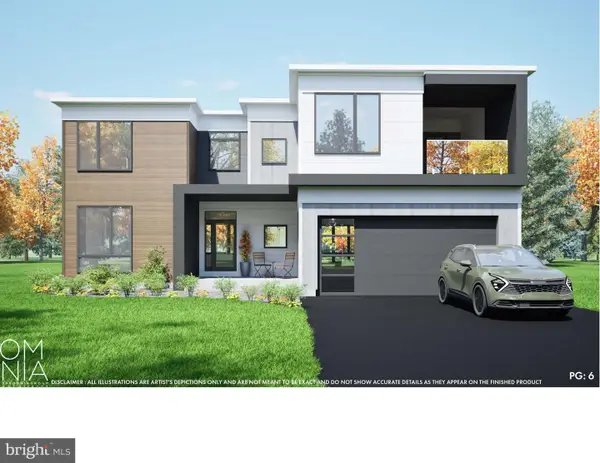 $1,500,000Active4 beds 5 baths4,000 sq. ft.
$1,500,000Active4 beds 5 baths4,000 sq. ft.858 Elbow Ln #lot 2, WARRINGTON, PA 18976
MLS# PABU2105014Listed by: ELITE REALTY GROUP UNL. INC. - New
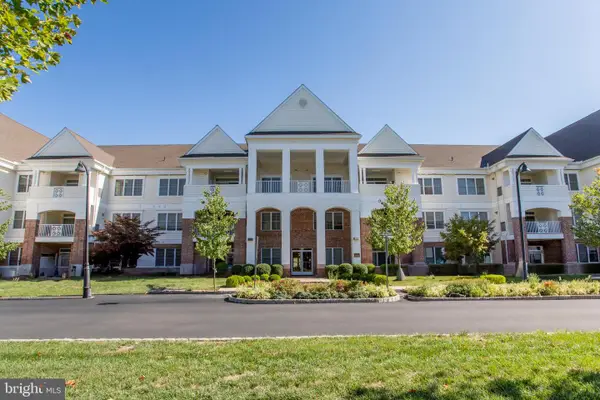 $570,000Active2 beds 2 baths2,289 sq. ft.
$570,000Active2 beds 2 baths2,289 sq. ft.6101 Meridian Blvd, WARRINGTON, PA 18976
MLS# PABU2104718Listed by: BHHS FOX & ROACH-DOYLESTOWN - New
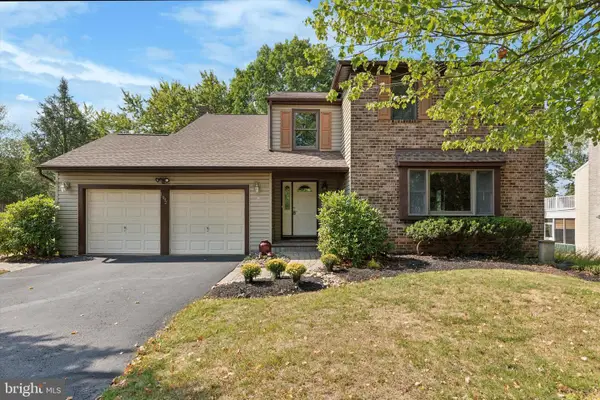 $649,900Active4 beds 3 baths2,714 sq. ft.
$649,900Active4 beds 3 baths2,714 sq. ft.1992 Falabella Cir, WARRINGTON, PA 18976
MLS# PABU2104906Listed by: REALTY ONE GROUP RESTORE - BLUEBELL - New
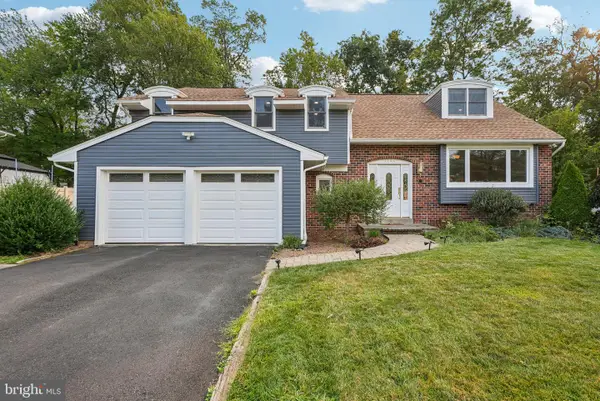 $675,000Active4 beds 3 baths2,600 sq. ft.
$675,000Active4 beds 3 baths2,600 sq. ft.1704 Larue Ln, WARRINGTON, PA 18976
MLS# PABU2104536Listed by: REDFIN CORPORATION 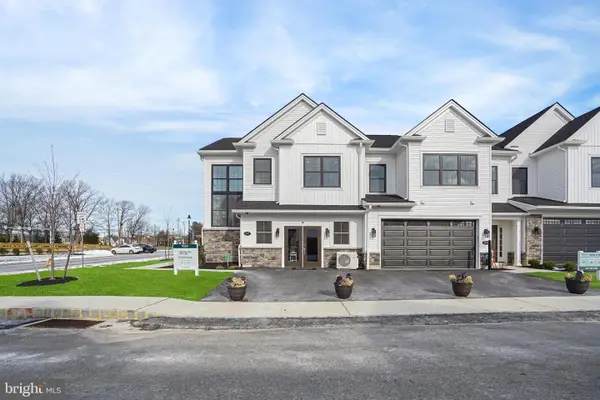 $950,000Pending3 beds 3 baths2,400 sq. ft.
$950,000Pending3 beds 3 baths2,400 sq. ft.500 Fullerton Farm Ct Lot 28, WARRINGTON, PA 18976
MLS# PABU2100340Listed by: KW EMPOWER
