612 Bethel Ln #the Roosevelt Plan, Warrington, PA 18976
Local realty services provided by:Better Homes and Gardens Real Estate Murphy & Co.
612 Bethel Ln #the Roosevelt Plan,Warrington, PA 18976
$1,321,990
- 4 Beds
- 4 Baths
- 4,391 sq. ft.
- Single family
- Pending
Listed by: robert e diioia
Office: benchmark real estate company inc
MLS#:PABU2097218
Source:BRIGHTMLS
Price summary
- Price:$1,321,990
- Price per sq. ft.:$301.07
- Monthly HOA dues:$133.33
About this home
ONLY ONE HOMESITE REMIANS!! NEW LUXURY ESTATE HOMES IN CENTRAL BUCKS SCHOOL DISTRICT -When you step into The Eisenhower you immediately feel the comfort and elegance of its design. Offering 4,391 sq. ft. of living space, 4 bedrooms and 4 1/2 bathrooms this home will meet and exceed your expectations for space and comfort. A beautifully appointed two story foyer with large picture window will greet you in this beautiful home. A large chef’s kitchen with walk in pantry, butler’s pantry, and separate formal living and dining rooms all display the unique architectural design and attention to detail. Each bedroom has its own private bath while the owners’ suite is luxurious and welcoming. Including a spacious three-car garage and options galore, this home is suitable for nearly every lifestyle.
Contact an agent
Home facts
- Year built:2025
- Listing ID #:PABU2097218
- Added:255 day(s) ago
- Updated:February 11, 2026 at 08:32 AM
Rooms and interior
- Bedrooms:4
- Total bathrooms:4
- Full bathrooms:3
- Half bathrooms:1
- Living area:4,391 sq. ft.
Heating and cooling
- Cooling:Central A/C
- Heating:90% Forced Air, Natural Gas
Structure and exterior
- Roof:Architectural Shingle
- Year built:2025
- Building area:4,391 sq. ft.
- Lot area:1.03 Acres
Schools
- High school:CENTRAL BUCKS HIGH SCHOOL WEST
- Middle school:LENAPE
- Elementary school:KUTZ
Utilities
- Water:Public
- Sewer:Public Sewer
Finances and disclosures
- Price:$1,321,990
- Price per sq. ft.:$301.07
New listings near 612 Bethel Ln #the Roosevelt Plan
- Coming SoonOpen Sat, 11am to 1pm
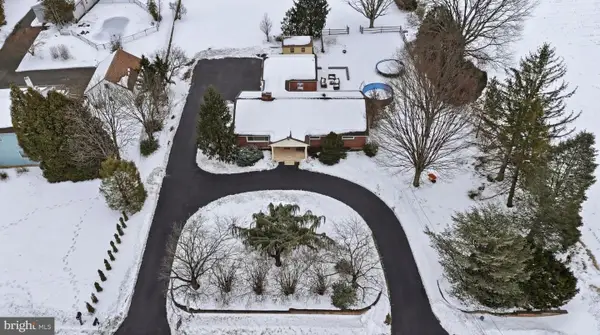 $624,900Coming Soon4 beds 3 baths
$624,900Coming Soon4 beds 3 baths969 Lower State Rd, CHALFONT, PA 18914
MLS# PABU2113858Listed by: HOMESTARR REALTY - Coming Soon
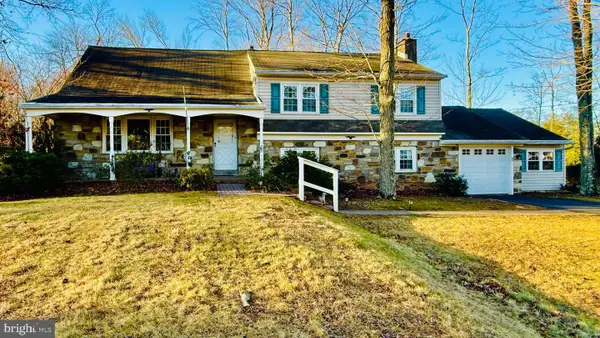 $560,000Coming Soon4 beds 3 baths
$560,000Coming Soon4 beds 3 baths2344 Oakfield Rd, WARRINGTON, PA 18976
MLS# PABU2113810Listed by: KELLER WILLIAMS REAL ESTATE-BLUE BELL - Open Sat, 11am to 4pmNew
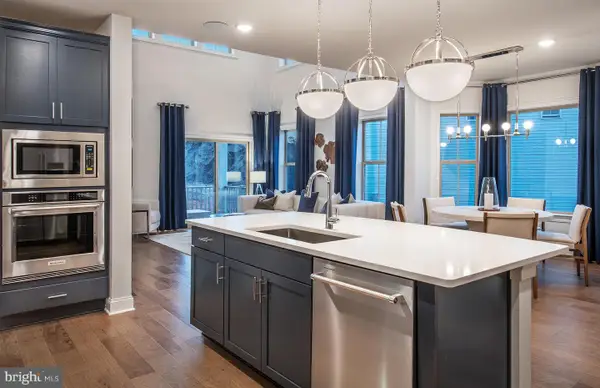 $923,990Active3 beds 3 baths2,465 sq. ft.
$923,990Active3 beds 3 baths2,465 sq. ft.604 America Dr, HORSHAM, PA 19044
MLS# PAMC2167194Listed by: PULTE HOMES OF PA LIMITED PARTNERSHIP - Open Sat, 11am to 4pmNew
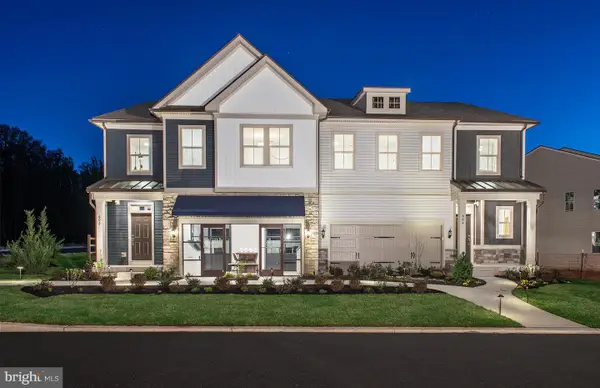 $965,990Active3 beds 4 baths3,524 sq. ft.
$965,990Active3 beds 4 baths3,524 sq. ft.602 America Dr, HORSHAM, PA 19044
MLS# PAMC2167192Listed by: PULTE HOMES OF PA LIMITED PARTNERSHIP - New
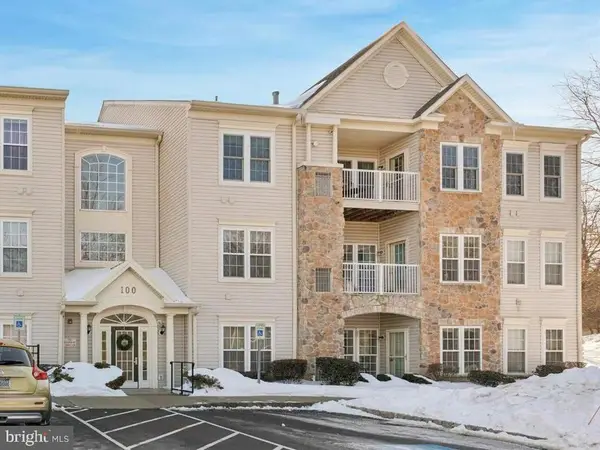 $339,900Active2 beds 2 baths1,519 sq. ft.
$339,900Active2 beds 2 baths1,519 sq. ft.100 Claret Ct #201, WARRINGTON, PA 18976
MLS# PABU2113324Listed by: KELLER WILLIAMS REAL ESTATE-MONTGOMERYVILLE - New
 $799,800Active1 beds 3 baths2,400 sq. ft.
$799,800Active1 beds 3 baths2,400 sq. ft.520 Fullerton Farm Court #15, CHALFONT, PA 18914
MLS# PABU2113558Listed by: KW EMPOWER - New
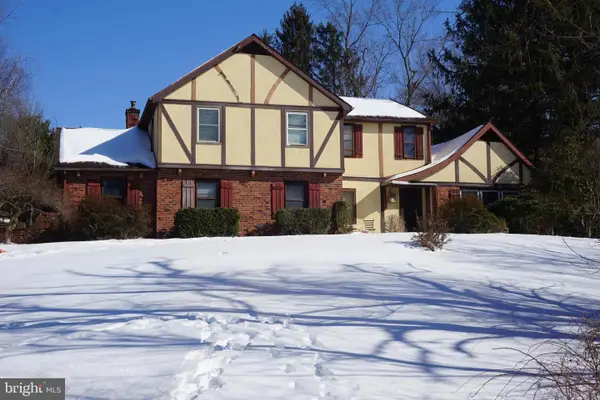 $595,000Active4 beds 3 baths3,289 sq. ft.
$595,000Active4 beds 3 baths3,289 sq. ft.168 Shady Brook Cir, WARRINGTON, PA 18976
MLS# PABU2113436Listed by: KELLER WILLIAMS REAL ESTATE-DOYLESTOWN - Coming SoonOpen Sun, 11am to 2pm
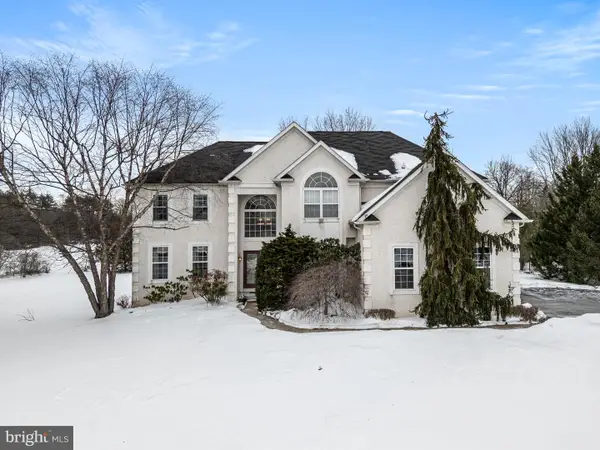 $950,000Coming Soon4 beds 3 baths
$950,000Coming Soon4 beds 3 baths109 Lyric Way, WARRINGTON, PA 18976
MLS# PABU2113472Listed by: RE/MAX CENTRE REALTORS - Coming Soon
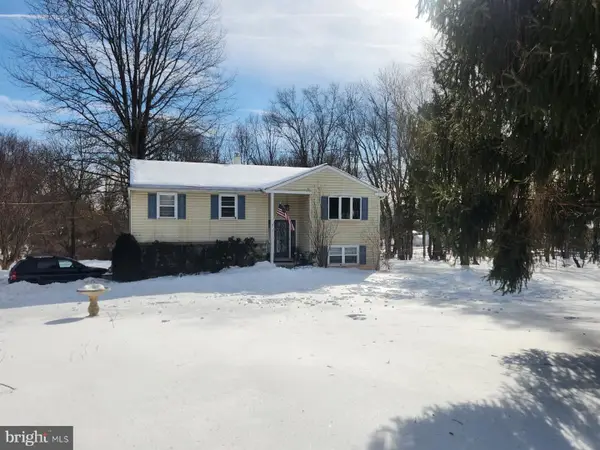 $574,900Coming Soon4 beds 2 baths
$574,900Coming Soon4 beds 2 baths791 Griffiths Rd, WARRINGTON, PA 18976
MLS# PABU2113316Listed by: RE/MAX SIGNATURE 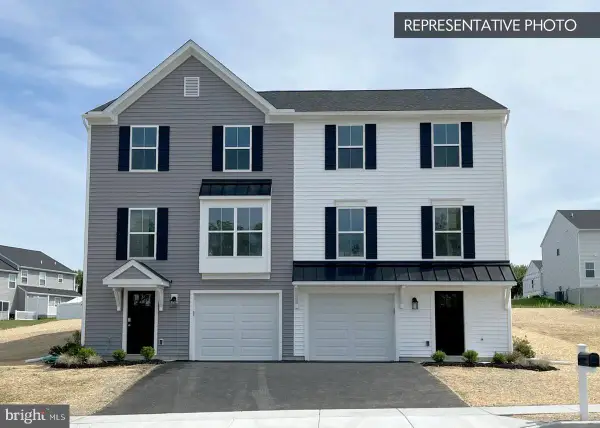 $374,990Pending3 beds 3 baths1,764 sq. ft.
$374,990Pending3 beds 3 baths1,764 sq. ft.708 Deerfield Blvd #lot 2, PENNSBURG, PA 18073
MLS# PAMC2166056Listed by: BERKS HOMES REALTY, LLC

