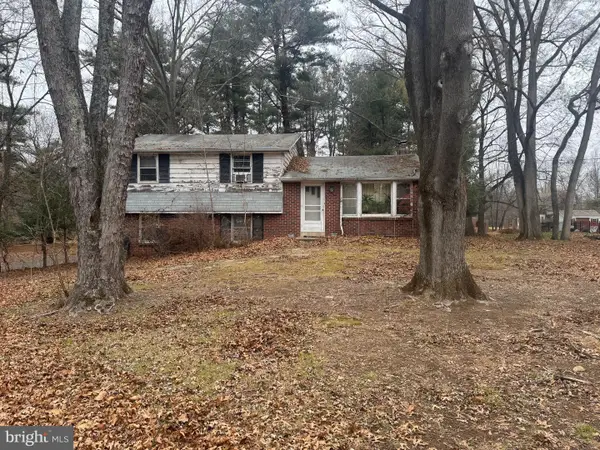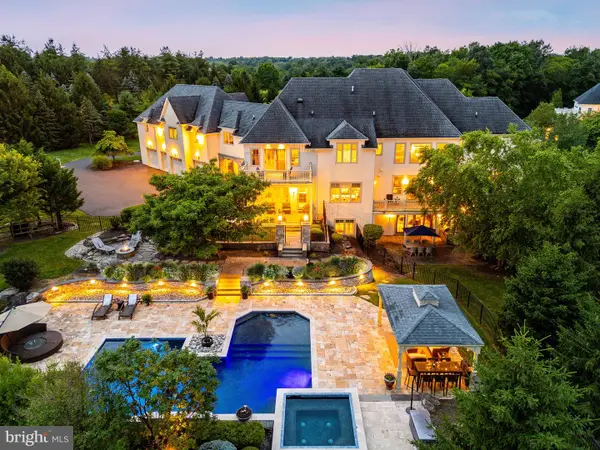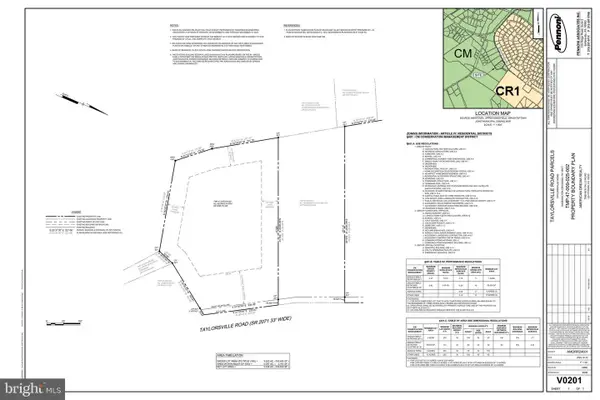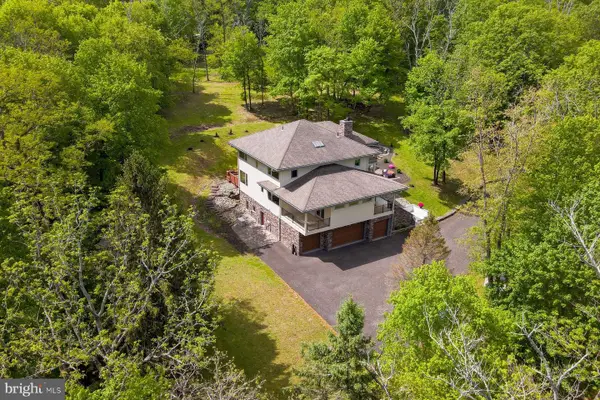10 Bailey Dr, Washington Crossing, PA 18977
Local realty services provided by:Better Homes and Gardens Real Estate GSA Realty
10 Bailey Dr,Washington Crossing, PA 18977
$949,900
- 4 Beds
- 3 Baths
- 2,554 sq. ft.
- Single family
- Active
Listed by: james spaziano, julianne spaziano
Office: jay spaziano real estate
MLS#:PABU2111822
Source:BRIGHTMLS
Price summary
- Price:$949,900
- Price per sq. ft.:$371.93
About this home
Welcome to this well maintained and updated 4-bedroom, 2.5-bath home in the heart of Washington Crossing and located within the top-rated Council Rock North School District. Designed for both everyday comfort and effortless entertaining, this home offers the space, style, and flexibility. This center hall Colonial features hardwood flooring, mostly throughout, an updated eat-in kitchen with modern finishes, abundant cabinetry and stainless steel appliances, a spacious formal dining room, and an inviting family room complete with a wood burning fireplace. A large formal living room currently being used as home office provides the ideal setup for remote work, studying, or creative pursuits. To the rear of the home and connected to the kitchen is a large Three Seasons Room with walls of glass overlooking the backyard. This bright, versatile space is generous enough for both lounging and dining, and offers direct access onto a large brick patio. A laundry room with "cubby" built ins and half bath also complete the first floor. Upstairs, the primary suite boasts plenty of space and has its own private bath. A large hall bath is shared by three additional spacious bedrooms. The finished basement expands your living space even further—perfect for a playroom, home gym, or media room—while abundant storage throughout keeps everything organized and clutter-free. Outdoor living is equally appealing, featuring a a very expansive backyard with newly installed fencing and a lovely patio framed by mature landscaping. A two-car garage adds everyday convenience, in addition to the outdoor storage shed. Don’t miss the opportunity to make this move-in ready home yours—and the home’s prime location offers easy access to New Hope, and the I 295 corridor to Philadelphia, and NJ Transit.
Contact an agent
Home facts
- Year built:1973
- Listing ID #:PABU2111822
- Added:288 day(s) ago
- Updated:February 11, 2026 at 02:38 PM
Rooms and interior
- Bedrooms:4
- Total bathrooms:3
- Full bathrooms:2
- Half bathrooms:1
- Living area:2,554 sq. ft.
Heating and cooling
- Cooling:Central A/C
- Heating:Hot Water, Oil
Structure and exterior
- Roof:Shingle
- Year built:1973
- Building area:2,554 sq. ft.
- Lot area:0.47 Acres
Schools
- High school:COUNCIL ROCK HIGH SCHOOL NORTH
Utilities
- Water:Well
- Sewer:On Site Septic
Finances and disclosures
- Price:$949,900
- Price per sq. ft.:$371.93
- Tax amount:$7,196 (2025)
New listings near 10 Bailey Dr
 $879,000Pending3 beds 4 baths4,038 sq. ft.
$879,000Pending3 beds 4 baths4,038 sq. ft.98 Mcconkey Dr, WASHINGTON CROSSING, PA 18977
MLS# PABU2112892Listed by: GINA SPAZIANO REAL ESTATE & CONCIERGE SERVICES $850,000Active3 beds 2 baths1,320 sq. ft.
$850,000Active3 beds 2 baths1,320 sq. ft.1155 Mount Eyre Rd, WASHINGTON CROSSING, PA 18977
MLS# PABU2110496Listed by: JAY SPAZIANO REAL ESTATE $5,690,000Active6 beds 9 baths10,500 sq. ft.
$5,690,000Active6 beds 9 baths10,500 sq. ft.3 Stonebridge Crossing Rd, NEWTOWN, PA 18940
MLS# PABU2098624Listed by: SERHANT PENNSYLVANIA LLC $399,950Active3.19 Acres
$399,950Active3.19 AcresLot 6 Taylorsville Rd, WASHINGTON CROSSING, PA 18977
MLS# PABU2083846Listed by: AMERICAN DREAM REALTY SERVICE CORP. $2,195,000Active3 beds 4 baths2,800 sq. ft.
$2,195,000Active3 beds 4 baths2,800 sq. ft.928 Taylorsville Rd, WASHINGTON CROSSING, PA 18977
MLS# PABU2105800Listed by: JAY SPAZIANO REAL ESTATE $1,837,500Pending5 beds 6 baths4,650 sq. ft.
$1,837,500Pending5 beds 6 baths4,650 sq. ft.282 Aqueduct Rd, WASHINGTON CROSSING, PA 18977
MLS# PABU2097078Listed by: KURFISS SOTHEBY'S INTERNATIONAL REALTY

