3632 Church Street, Washington Twp, PA 18080
Local realty services provided by:Better Homes and Gardens Real Estate Cassidon Realty
3632 Church Street,Washington Twp, PA 18080
$374,900
- 4 Beds
- 2 Baths
- 2,088 sq. ft.
- Single family
- Active
Listed by:
- tim tepesbetterhomes&gardensre/cassidon
MLS#:763762
Source:PA_LVAR
Price summary
- Price:$374,900
- Price per sq. ft.:$179.55
About this home
Set on more than an acre of beautifully landscaped grounds, this exceptional four-bedroom residence offers both space and comfort. The property features a fully fenced yard, providing privacy and security, along with stunning country views and picturesque mountain sights.
Inside, the home boasts a formal living room, dining room, and an inviting eat-in kitchen accented with granite countertops, tile backsplash, and stainless steel appliances that remain. A family room with a striking stone fireplace creates the perfect gathering space, while the finished recreation room with oil heater and a versatile mudroom add to the home’s functionality.
Additional highlights include an oversized two-car garage, a private patio ideal for outdoor entertaining, and mature landscaping that enhances the serene setting. With its thoughtful upgrades and tranquil location, this property is a perfect blend of country charm and modern convenience.
Contact an agent
Home facts
- Year built:1982
- Listing ID #:763762
- Added:1 day(s) ago
- Updated:August 29, 2025 at 02:49 PM
Rooms and interior
- Bedrooms:4
- Total bathrooms:2
- Full bathrooms:1
- Half bathrooms:1
- Living area:2,088 sq. ft.
Heating and cooling
- Cooling:Ceiling Fans, Central Air
- Heating:Baseboard, Electric
Structure and exterior
- Roof:Asphalt, Fiberglass
- Year built:1982
- Building area:2,088 sq. ft.
- Lot area:1.08 Acres
Schools
- High school:Northern Lehigh
Utilities
- Water:Well
- Sewer:Septic Tank
Finances and disclosures
- Price:$374,900
- Price per sq. ft.:$179.55
- Tax amount:$580
New listings near 3632 Church Street
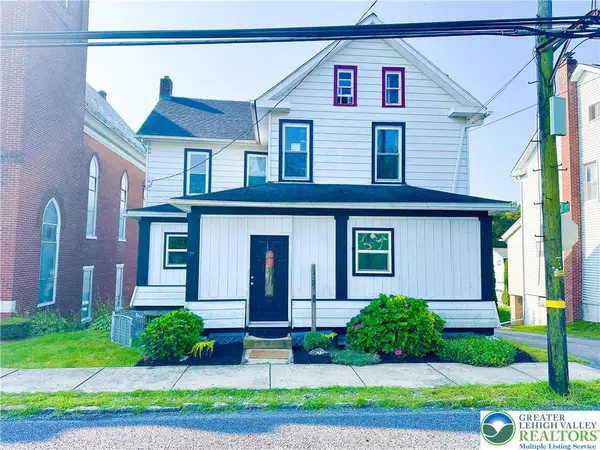 $250,000Active3 beds 2 baths2,456 sq. ft.
$250,000Active3 beds 2 baths2,456 sq. ft.4120 Main Street, Washington Twp, PA 18079
MLS# 762677Listed by: KOEHLER MARVIN REALTY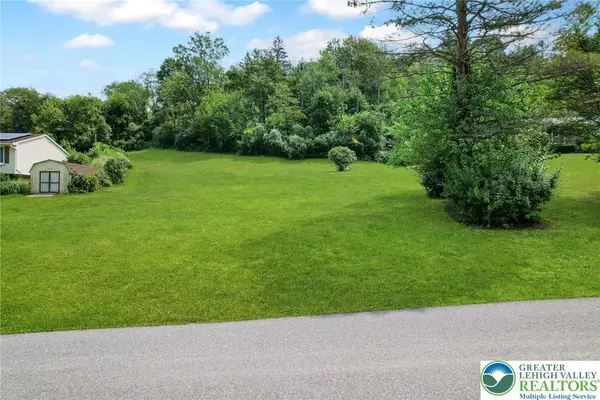 $60,000Active-- beds -- baths
$60,000Active-- beds -- baths6917 Jay Street, Washington Twp, PA 18080
MLS# 761993Listed by: EXP REALTY LLC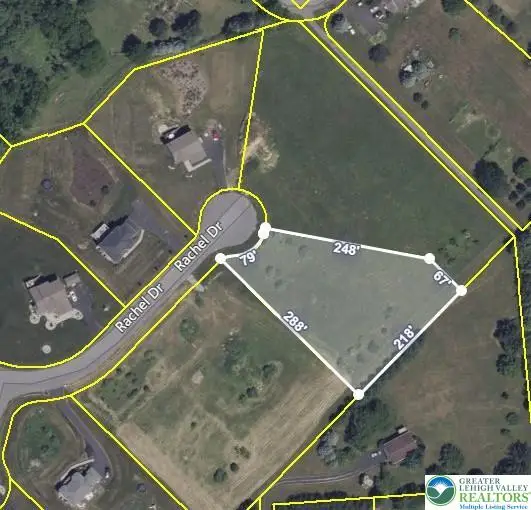 $149,000Active-- beds -- baths
$149,000Active-- beds -- baths6215 Rachel Drive, Washington Twp, PA 18080
MLS# 762309Listed by: VILLAGE REALTY LLC $429,900Active3 beds 2 baths2,095 sq. ft.
$429,900Active3 beds 2 baths2,095 sq. ft.6913 Jay Street, Washington Twp, PA 18080
MLS# 762126Listed by: EXP REALTY LLC $494,900Active4 beds 3 baths3,270 sq. ft.
$494,900Active4 beds 3 baths3,270 sq. ft.3063 Old Post Road, Washington Twp, PA 18080
MLS# 761645Listed by: REINVEST REAL ESTATE LLC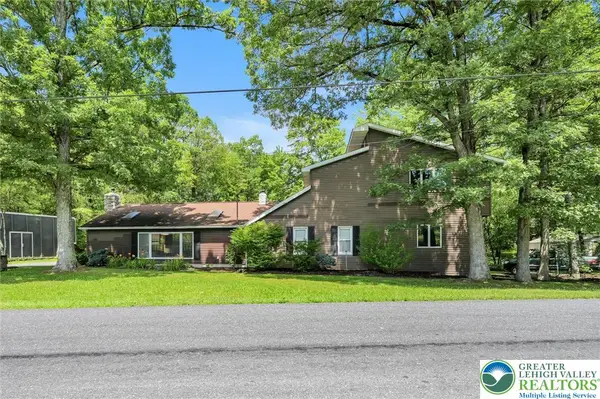 $399,999Active4 beds 3 baths3,491 sq. ft.
$399,999Active4 beds 3 baths3,491 sq. ft.3511 Mountain Road, Washington Twp, PA 18080
MLS# 761019Listed by: HOWARDHANNA THEFREDERICKGROUP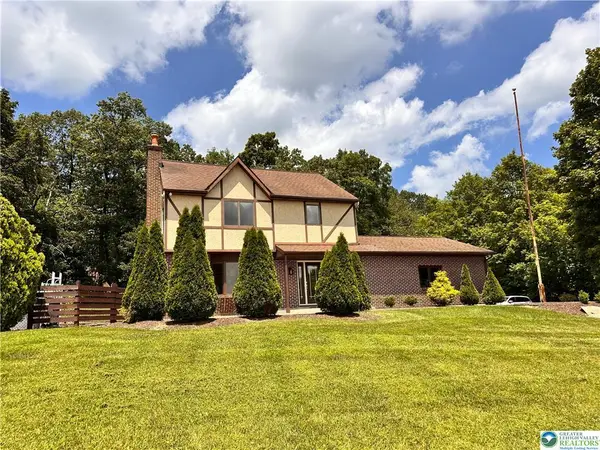 $549,650Active3 beds 3 baths2,670 sq. ft.
$549,650Active3 beds 3 baths2,670 sq. ft.6265 Venture Court, Washington Twp, PA 18080
MLS# 760730Listed by: CENTURY 21 KEIM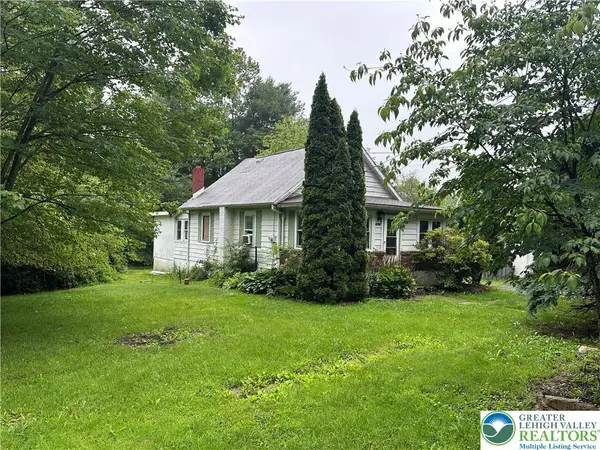 $235,000Active3 beds 2 baths1,982 sq. ft.
$235,000Active3 beds 2 baths1,982 sq. ft.3538 Mountain Road, Washington Twp, PA 18080
MLS# 759414Listed by: WEICHERT REALTORS $235,000Active3 beds 2 baths1,982 sq. ft.
$235,000Active3 beds 2 baths1,982 sq. ft.3538 Mountain Road, Washington Twp, PA 18080
MLS# 759415Listed by: WEICHERT REALTORS
