771 Emerald Valley Lane, Washington Twp, PA 18013
Local realty services provided by:Better Homes and Gardens Real Estate Valley Partners
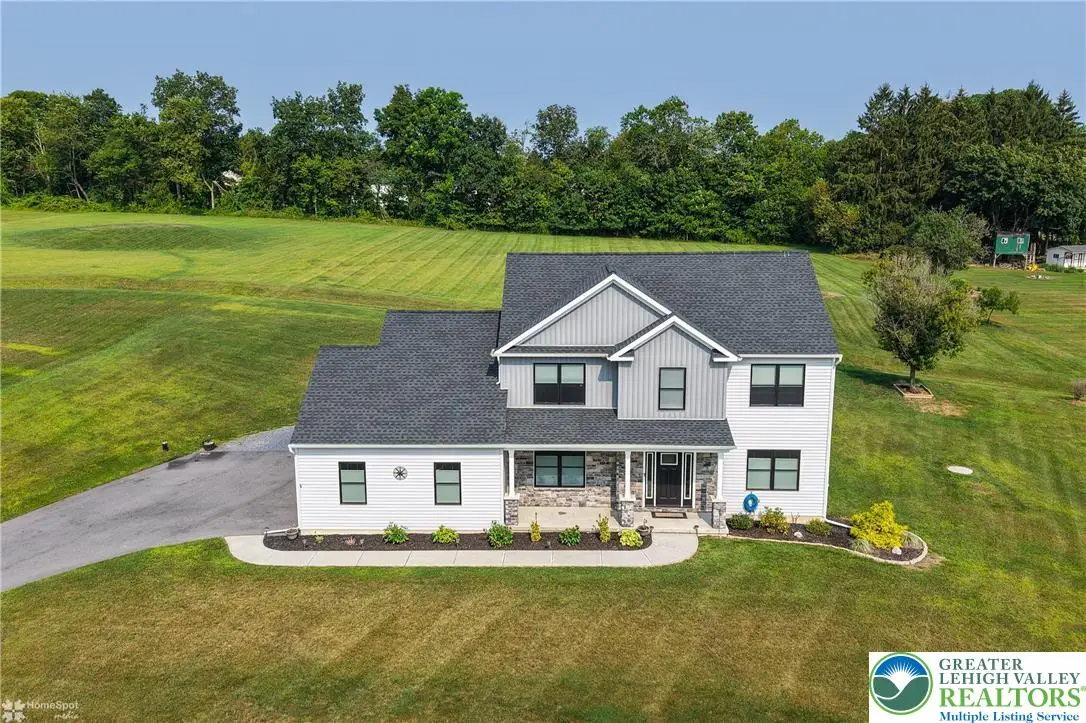
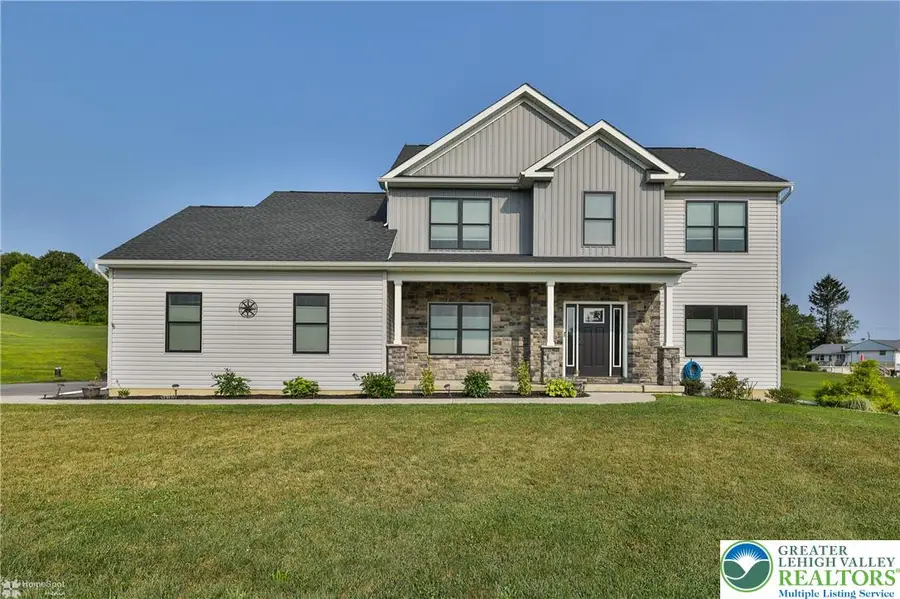
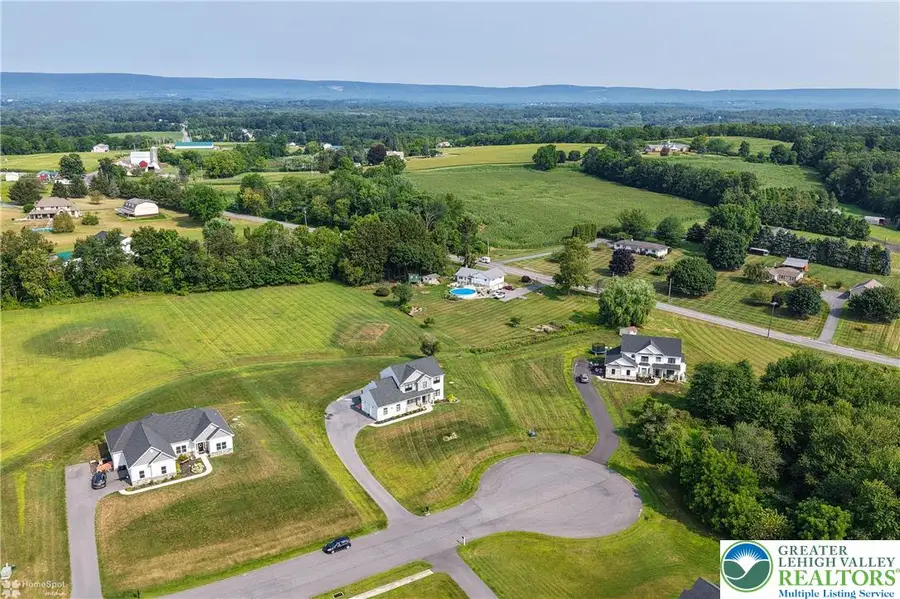
771 Emerald Valley Lane,Washington Twp, PA 18013
$675,000
- 4 Beds
- 3 Baths
- 3,105 sq. ft.
- Single family
- Active
Listed by:rudy amelio jr.
Office:rudy amelio real estate
MLS#:762561
Source:PA_LVAR
Price summary
- Price:$675,000
- Price per sq. ft.:$217.39
About this home
Exquisite Colonial in Country Mews Estates! Experience refined country living in this custom 4BR/2.5BA home set on 2 serene acres in a cul-de-sac setting. Built in 2021, this elegant residence boasts over 3,100 finished sqft with upscale finishes, a grand 2-story foyer, formal living & dining rooms, and a spacious family room featuring a gas fireplace.The gourmet kitchen is designed to impress with a center island, gas range, and sun-drenched breakfast area overlooking open grounds. Upstairs, the luxurious primary suite offers a walk-in closet and spa-like bath. Three generously sized bedrooms share a beautifully appointed full bath. A partially finished walk-out lower level includes a 25x30 rec room for entertaining. Outside, enjoy peaceful views, a covered front porch, fire pit area. Oversized laundry/mudroom, and an attached 2-car garage. Located in the Bangor School District, close to Rt. 512 and 33, yet offering serene country living.
Contact an agent
Home facts
- Year built:2021
- Listing Id #:762561
- Added:5 day(s) ago
- Updated:August 14, 2025 at 02:43 PM
Rooms and interior
- Bedrooms:4
- Total bathrooms:3
- Full bathrooms:2
- Half bathrooms:1
- Living area:3,105 sq. ft.
Heating and cooling
- Cooling:Central Air
- Heating:Electric, Forced Air, Heat Pump
Structure and exterior
- Roof:Asphalt, Fiberglass
- Year built:2021
- Building area:3,105 sq. ft.
- Lot area:2 Acres
Utilities
- Water:Well
- Sewer:Septic Tank
Finances and disclosures
- Price:$675,000
- Price per sq. ft.:$217.39
- Tax amount:$8,100
New listings near 771 Emerald Valley Lane
- Coming SoonOpen Sat, 1 to 3pm
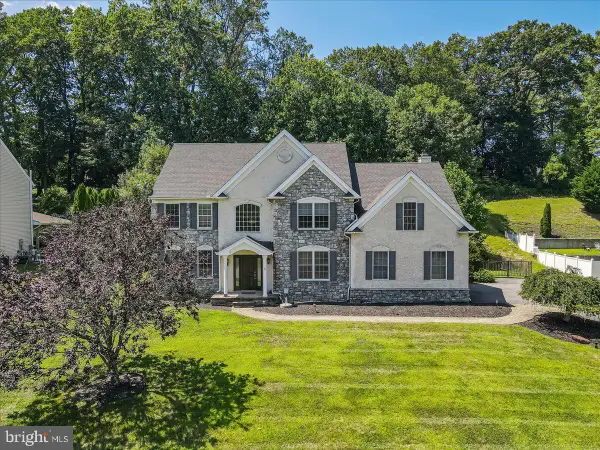 $549,900Coming Soon4 beds 3 baths
$549,900Coming Soon4 beds 3 baths54 Peter Jacob Dr, BANGOR, PA 18013
MLS# PANH2008428Listed by: KELLER WILLIAMS REAL ESTATE - BETHLEHEM - New
 $1,300Active3 beds 1 baths1,500 sq. ft.
$1,300Active3 beds 1 baths1,500 sq. ft.692 Washington Boulevard, Washington Twp, PA 18013
MLS# 762763Listed by: GREAT AMERICAN REAL ESTATE CO  $249,900Active5 beds -- baths1,100 sq. ft.
$249,900Active5 beds -- baths1,100 sq. ft.311 Rutt Rd, BANGOR, PA 18013
MLS# PANH2008358Listed by: BHHS FOX & ROACH-ALLENTOWN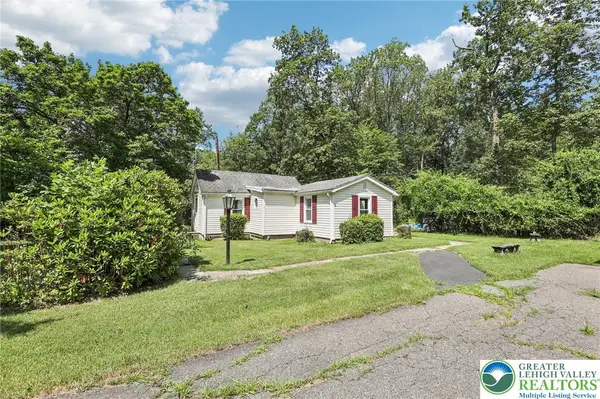 $249,900Active3 beds 2 baths1,100 sq. ft.
$249,900Active3 beds 2 baths1,100 sq. ft.311 Rutt Road, Washington Twp, PA 18013
MLS# 761359Listed by: BHHS FOX & ROACH - ALLENTOWN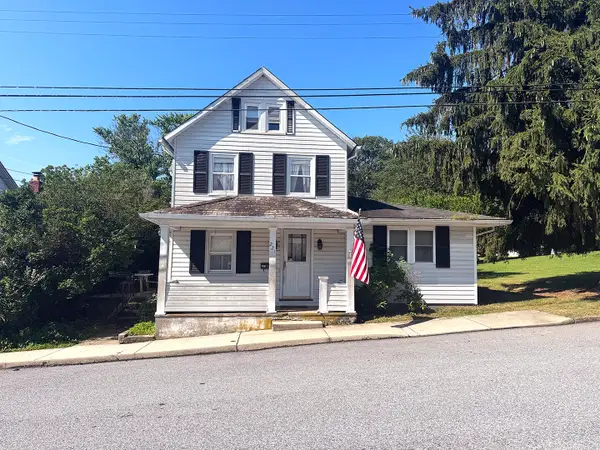 $124,900Pending3 beds 2 baths1,220 sq. ft.
$124,900Pending3 beds 2 baths1,220 sq. ft.221 Diamond Street, Pen Argyl, PA 18072
MLS# PM-133981Listed by: WIN WIN REALTY INC.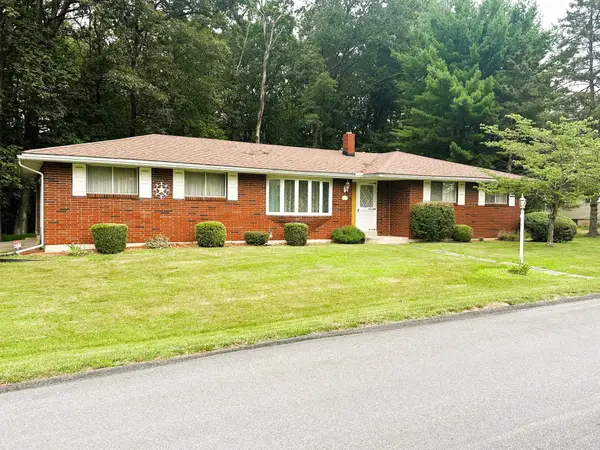 $289,000Pending3 beds 2 baths1,724 sq. ft.
$289,000Pending3 beds 2 baths1,724 sq. ft.99 Fernwood Road, Bangor, PA 18013
MLS# PM-133899Listed by: RE/MAX OF THE POCONOS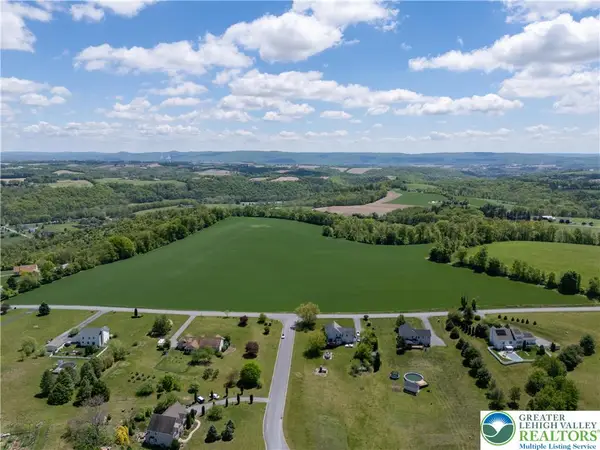 $850,000Active-- beds -- baths
$850,000Active-- beds -- bathsBenns Hill Road, Washington Twp, PA 18013
MLS# 759402Listed by: BUILDER MARKETING SERVICES $1,339,000Active6 beds 6 baths5,655 sq. ft.
$1,339,000Active6 beds 6 baths5,655 sq. ft.459 Mount Pleasant Road, Washington Twp, PA 18013
MLS# 759219Listed by: IRONVALLEY RE OF LEHIGH VALLEY $850,000Active-- beds -- baths
$850,000Active-- beds -- bathsBenns Hill Road, Washington Twp, PA 18013
MLS# 757268Listed by: BUILDER MARKETING SERVICES
