28 Oakview Lane, Waymart, PA 18472
Local realty services provided by:Better Homes and Gardens Real Estate Wilkins & Associates
28 Oakview Lane,Waymart, PA 18472
$235,000
- 3 Beds
- 2 Baths
- 1,768 sq. ft.
- Single family
- Active
Listed by:jeremy j watson
Office:six pm llc.
MLS#:PW251484
Source:PA_PWAR
Price summary
- Price:$235,000
- Price per sq. ft.:$132.92
- Monthly HOA dues:$41.67
About this home
Charming Home in the Lake Quinn Community!Nestled just a short stroll from the shores of Lake Quinn, this spacious 3-bedroom, 2-bath home offers the perfect blend of comfort and convenience. While not directly lakefront, you'll enjoy easy access to boating, kayaking, fishing, and more--just moments from your front door.Inside, the home features a large open living area with a cozy fireplace and central air for year-round comfort. The master suite includes a standing shower, jacuzzi tub, and ample closet space. Downstairs, a massive unfinished basement with a wood stove offers endless potential--think workshop, game room, or additional living space.Set on four parcels, the property also includes a detached two-car garage, a utility shed, and plenty of room to roam. Whether you're looking for a peaceful year-round residence or a weekend retreat, this home delivers.Don't miss your chance to be part of the sought-after Lake Quinn community--schedule your showing today!
Contact an agent
Home facts
- Year built:1994
- Listing ID #:PW251484
- Added:129 day(s) ago
- Updated:September 28, 2025 at 02:08 PM
Rooms and interior
- Bedrooms:3
- Total bathrooms:2
- Full bathrooms:2
- Living area:1,768 sq. ft.
Heating and cooling
- Cooling:Ceiling Fan(S), Central Air
- Heating:Forced Air, Oil, Wood Stove
Structure and exterior
- Year built:1994
- Building area:1,768 sq. ft.
Utilities
- Water:Well
Finances and disclosures
- Price:$235,000
- Price per sq. ft.:$132.92
- Tax amount:$2,707
New listings near 28 Oakview Lane
- New
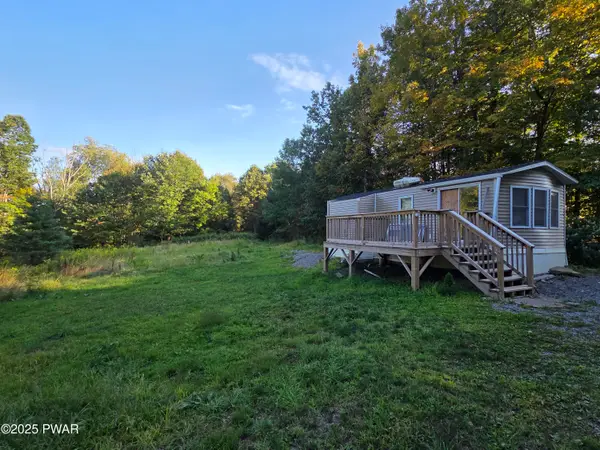 $85,000Active1 beds 1 baths432 sq. ft.
$85,000Active1 beds 1 baths432 sq. ft.310 Stanton Drive, Waymart, PA 18472
MLS# PW253125Listed by: DAVIS R. CHANT HONESDALE  $19,900Active0 Acres
$19,900Active0 Acres58 Salem View Drive Drive, Waymart, PA 18472
MLS# PW253058Listed by: COLDWELL BANKER LAKEVIEW REALTORS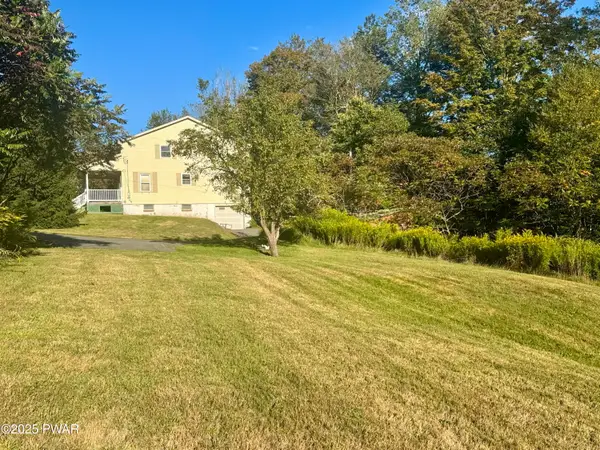 $219,000Pending2 beds 2 baths790 sq. ft.
$219,000Pending2 beds 2 baths790 sq. ft.1142 Roosevelt Highway, Waymart, PA 18472
MLS# PW253018Listed by: RE/MAX WAYNE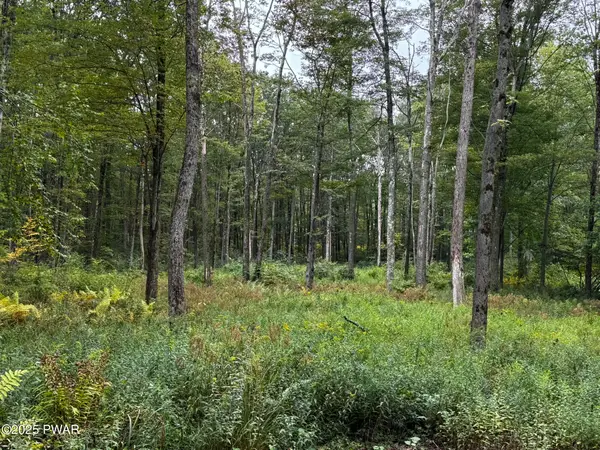 $38,000Active0 Acres
$38,000Active0 Acres20 Oak Lane, Waymart, PA 18472
MLS# PW252988Listed by: RE/MAX WAYNE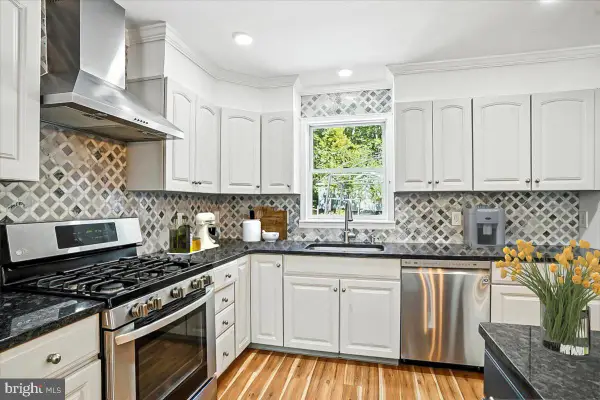 $229,900Active4 beds 3 baths2,871 sq. ft.
$229,900Active4 beds 3 baths2,871 sq. ft.17 Salem View Dr, WAYMART, PA 18472
MLS# PAWN2000734Listed by: ANR REALTY, LLC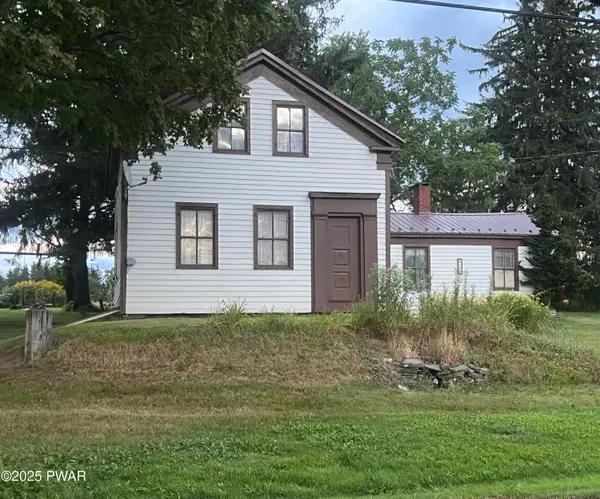 $450,000Active4 beds 1 baths1,234 sq. ft.
$450,000Active4 beds 1 baths1,234 sq. ft.494 Belmont Turnpike, Waymart, PA 18472
MLS# PW252808Listed by: LEWITH & FREEMAN REAL ESTATE HAWLEY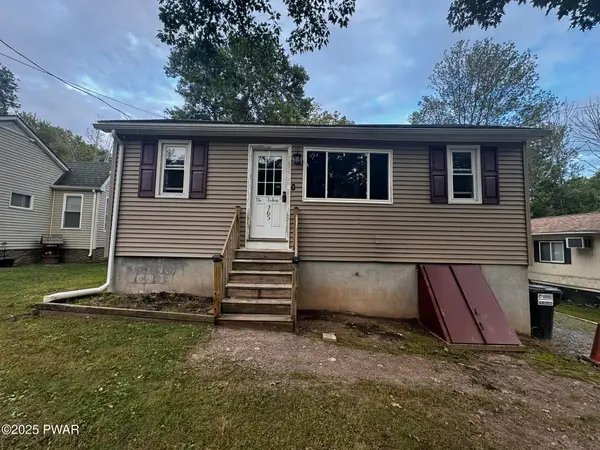 $175,000Pending3 beds 1 baths900 sq. ft.
$175,000Pending3 beds 1 baths900 sq. ft.765 Elk Lake Drive, Waymart, PA 18472
MLS# PW252795Listed by: RE/MAX WAYNE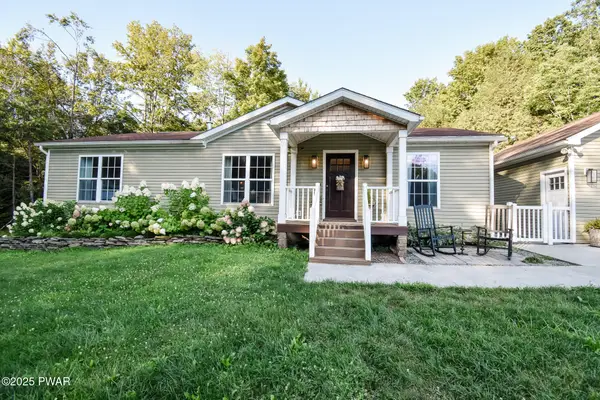 $388,000Active3 beds 2 baths1,335 sq. ft.
$388,000Active3 beds 2 baths1,335 sq. ft.66 Wash Road, Waymart, PA 18472
MLS# PW252773Listed by: KELLER WILLIAMS RE HAWLEY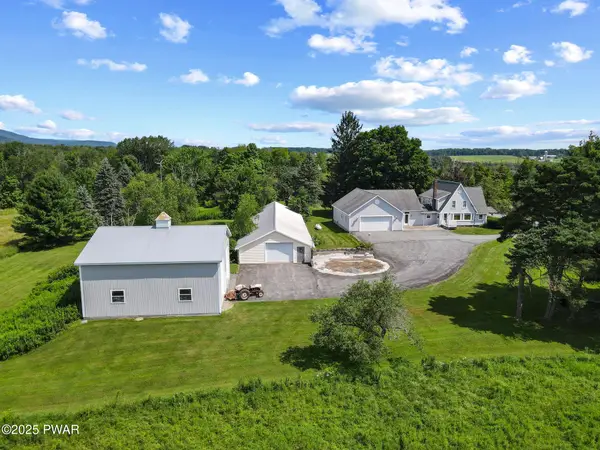 $593,000Active5 beds 2 baths2,535 sq. ft.
$593,000Active5 beds 2 baths2,535 sq. ft.2669 Easton Turnpike, Waymart, PA 18472
MLS# PW252485Listed by: DAVIS R. CHANT HONESDALE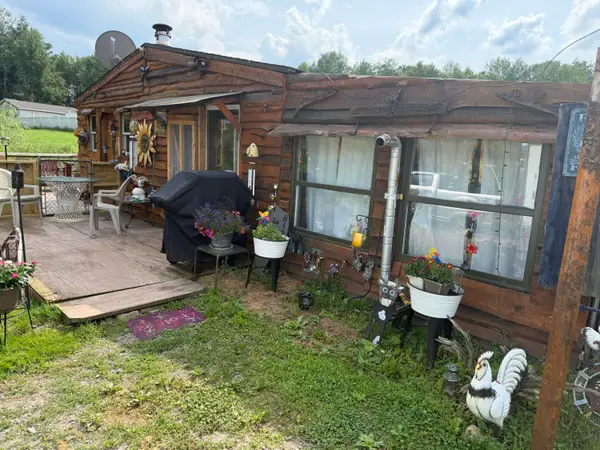 $149,000Active2 beds 1 baths900 sq. ft.
$149,000Active2 beds 1 baths900 sq. ft.233 N Smith Road, Waymart, PA 18472
MLS# PM-133447Listed by: KELLER WILLIAMS REAL ESTATE - HAWLEY
