1086 Townsend Cir, WAYNE, PA 19087
Local realty services provided by:Better Homes and Gardens Real Estate Premier
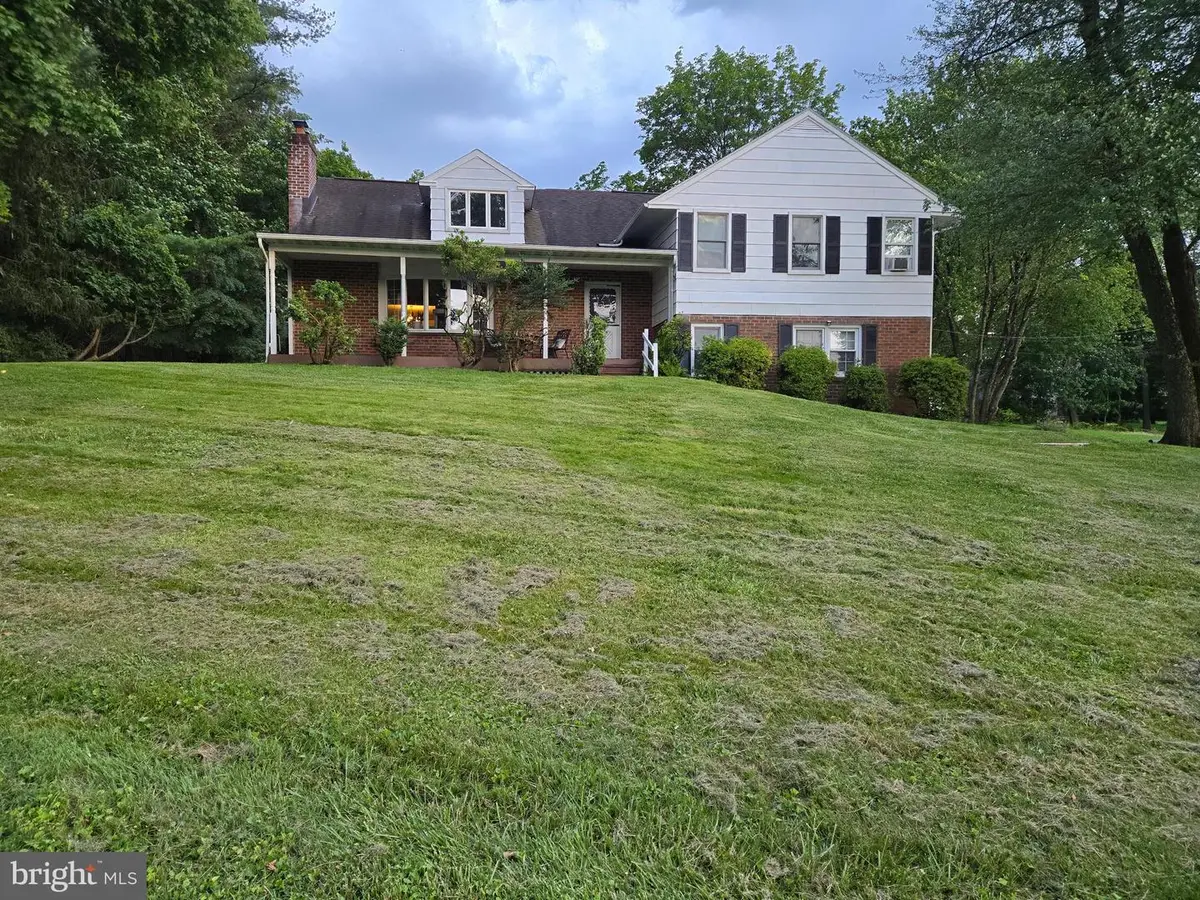


Listed by:edwin lopez
Office:keller williams realty group
MLS#:PACT2100986
Source:BRIGHTMLS
Price summary
- Price:$849,900
- Price per sq. ft.:$313.5
About this home
Spacious 4-Bedroom Home with Versatile Bonus Room and Modern Upgrades
Welcome to this beautifully maintained 4-bedroom, 2.5-bath home offering generous living space, timeless hardwood floors throughout, and fresh interior paint. The inviting living room features a charming fireplace flanked by bay windows that fill the space with natural light—perfect for relaxing or entertaining.
Enjoy formal gatherings in the elegant dining room, complete with sliding glass doors that open to a quaint patio, ideal for indoor-outdoor living. The eat-in kitchen offers plenty of room for everyday meals and future updates.
A standout feature is the expansive bonus room with its own half bath perfect as a guest suite, home office, playroom, or gym. Three nicely sized bedrooms with the main bedroom having a full bath. There are plenty of extra closets in the hallway, upstairs near extra-large bedroom and has and small den between second level hallway and the large room across from the closet. The full unfinished basement provides abundant storage or potential for future finishing and utility sink and washer and dryer.
Open House has been cancelled since an offer has been accepted. Thank you.
Outside a partially wooded lot, grassy yard, fig tree next to a patio and the large covered front porch. Additional highlights include a brand-new septic system installed within the last 3 years, and gleaming hardwood floors throughout the entire home. Located in a peaceful setting with functional space and long-term value, this home is ready for its next chapter.
Contact an agent
Home facts
- Year built:1965
- Listing Id #:PACT2100986
- Added:43 day(s) ago
- Updated:August 15, 2025 at 07:30 AM
Rooms and interior
- Bedrooms:4
- Total bathrooms:3
- Full bathrooms:2
- Half bathrooms:1
- Living area:2,711 sq. ft.
Heating and cooling
- Cooling:Window Unit(s)
- Heating:Hot Water, Oil
Structure and exterior
- Roof:Shingle
- Year built:1965
- Building area:2,711 sq. ft.
- Lot area:0.4 Acres
Schools
- High school:CONESTOGA SENIOR
- Middle school:TREDYFFRIN-EASTTOWN
- Elementary school:NEW EAGLE
Utilities
- Water:Public
- Sewer:On Site Septic
Finances and disclosures
- Price:$849,900
- Price per sq. ft.:$313.5
- Tax amount:$5,637 (2024)
New listings near 1086 Townsend Cir
- Coming SoonOpen Fri, 2 to 4pm
 $1,550,000Coming Soon3 beds 4 baths
$1,550,000Coming Soon3 beds 4 baths1241 Denbigh Ln, WAYNE, PA 19087
MLS# PAMC2146124Listed by: BHHS FOX & ROACH-ROSEMONT  $315,000Pending2 beds 2 baths1,004 sq. ft.
$315,000Pending2 beds 2 baths1,004 sq. ft.232 Drummers Ln #232, WAYNE, PA 19087
MLS# PACT2105610Listed by: KELLER WILLIAMS REAL ESTATE - MEDIA- New
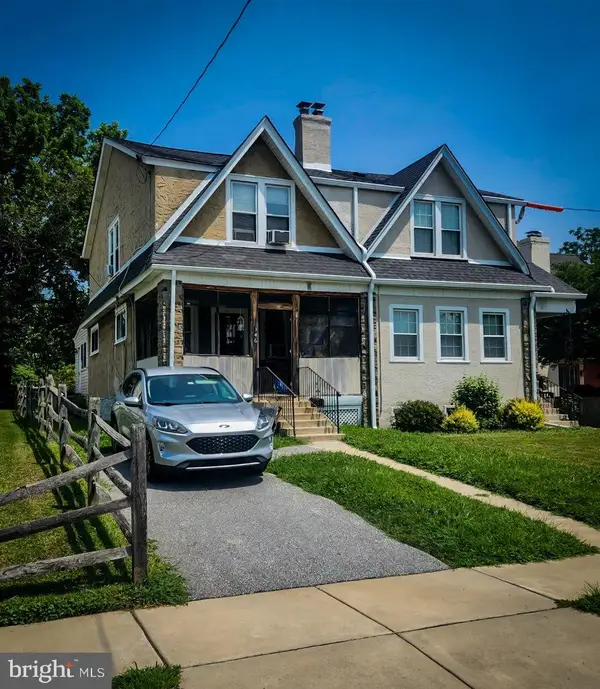 $399,900Active3 beds 2 baths1,402 sq. ft.
$399,900Active3 beds 2 baths1,402 sq. ft.346 Morris Rd, WAYNE, PA 19087
MLS# PADE2097438Listed by: DAVISON REALTORS INC 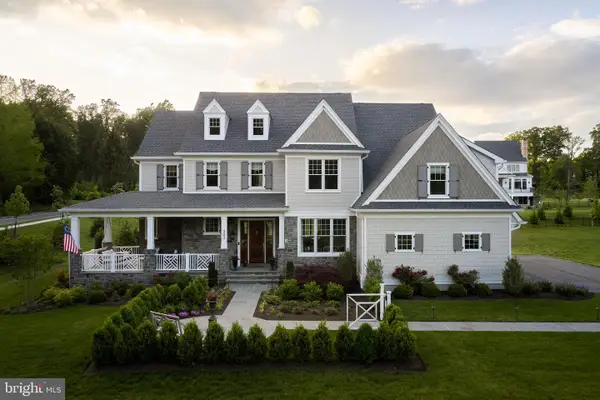 $3,989,990Pending5 beds 7 baths5,400 sq. ft.
$3,989,990Pending5 beds 7 baths5,400 sq. ft.303 Walnut Ave, WAYNE, PA 19087
MLS# PADE2088916Listed by: FOXLANE HOMES- New
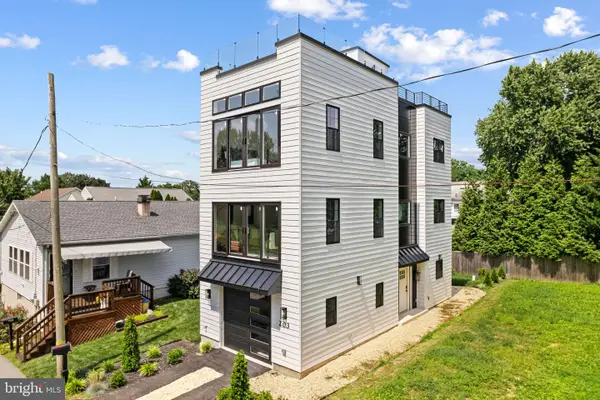 $1,129,000Active4 beds 3 baths2,900 sq. ft.
$1,129,000Active4 beds 3 baths2,900 sq. ft.203 Church St, WAYNE, PA 19087
MLS# PADE2097236Listed by: COMPASS PENNSYLVANIA, LLC  $299,900Pending2 beds 2 baths1,091 sq. ft.
$299,900Pending2 beds 2 baths1,091 sq. ft.118 Drummers Ln #118, WAYNE, PA 19087
MLS# PACT2105292Listed by: LONG & FOSTER REAL ESTATE, INC. $500,000Pending3 beds 4 baths2,939 sq. ft.
$500,000Pending3 beds 4 baths2,939 sq. ft.102 Beacon Sq, WAYNE, PA 19087
MLS# PACT2105340Listed by: BHHS FOX & ROACH WAYNE-DEVON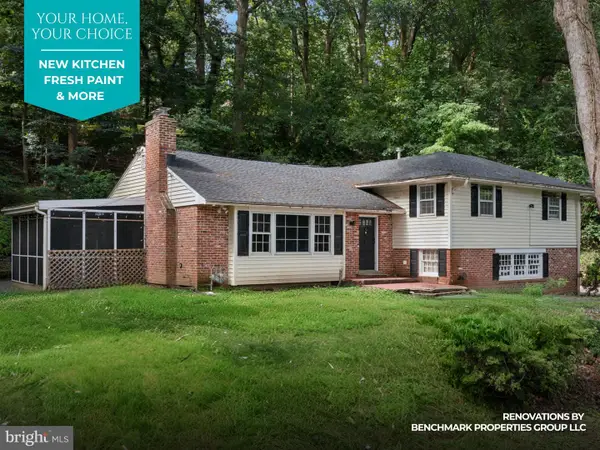 $825,000Active4 beds 3 baths2,271 sq. ft.
$825,000Active4 beds 3 baths2,271 sq. ft.542 Upper Weadley Rd, WAYNE, PA 19087
MLS# PACT2105494Listed by: KW GREATER WEST CHESTER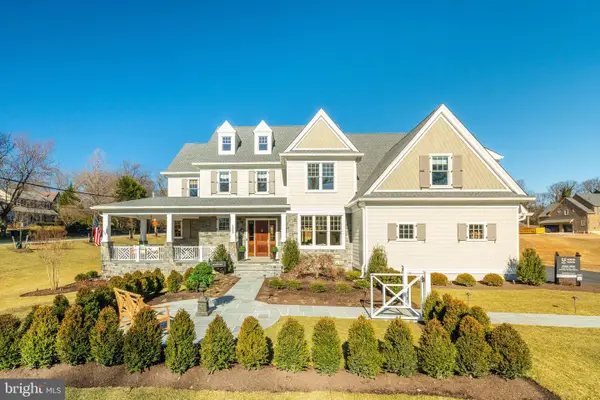 $2,879,990Active4 beds 5 baths4,062 sq. ft.
$2,879,990Active4 beds 5 baths4,062 sq. ft.317 E Beechtree Ln, WAYNE, PA 19087
MLS# PADE2085278Listed by: FOXLANE HOMES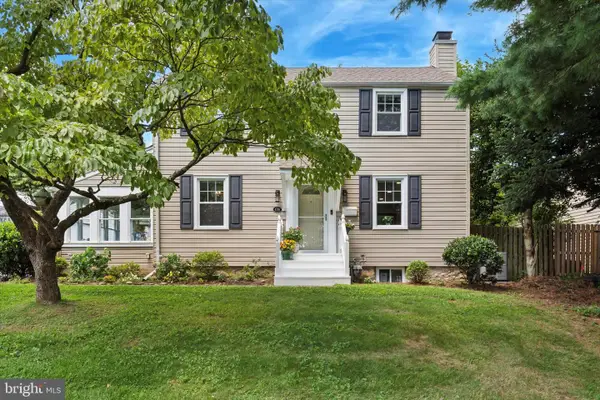 $650,000Pending4 beds 2 baths1,520 sq. ft.
$650,000Pending4 beds 2 baths1,520 sq. ft.138 Morningside Cir, WAYNE, PA 19087
MLS# PADE2096382Listed by: COMPASS PENNSYLVANIA, LLC
