113 Deepdale Rd, WAYNE, PA 19087
Local realty services provided by:Better Homes and Gardens Real Estate Premier


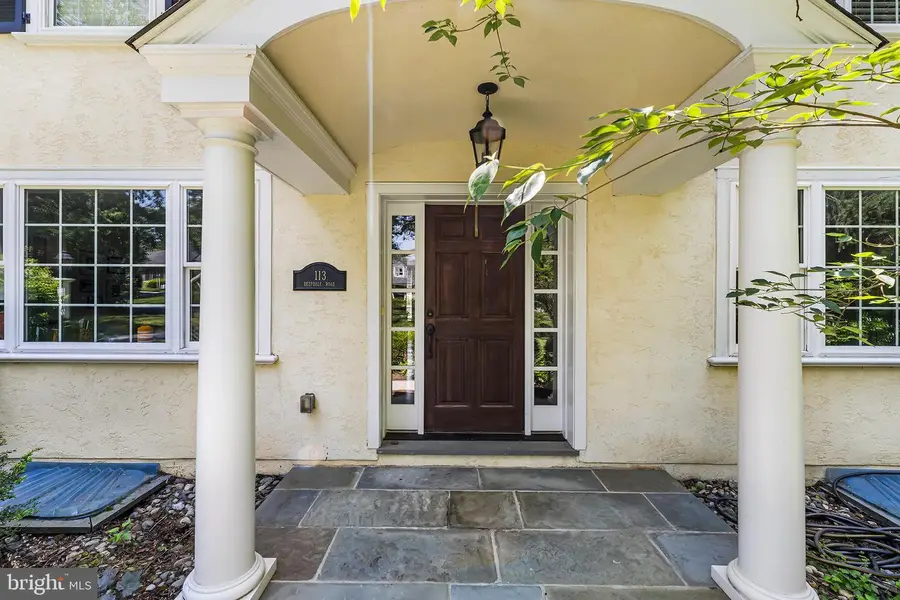
Listed by:laura caterson
Office:bhhs fox & roach wayne-devon
MLS#:PACT2104108
Source:BRIGHTMLS
Price summary
- Price:$1,925,000
- Price per sq. ft.:$412.21
About this home
Located on a picturesque tree-lined street in one of the Main Line’s most desirable neighborhoods, this stunning Colonial offers the perfect blend of timeless charm and modern comfort. Featuring 5 bedrooms, 3 full and 2 half bathrooms, and a beautifully landscaped, flat rear yard oasis, this home is a rare opportunity in a highly walkable area just minutes from top-rated schools, train access, shopping, and dining. Step through the front portico and into a thoughtfully upgraded interior with gleaming hardwood floors, elegant millwork, and abundant natural light. The main level boasts a spacious formal dining room with French doors that open to the rear yard and access to a bright sunroom with tile flooring that offers year-round enjoyment. The expansive gourmet kitchen is a chef’s dream with granite counters, a large center island, breakfast area, stainless steel fridge, wet bar, and gas cooking. The adjacent family room features a slate surround gas fireplace and custom built-in cabinetry. A private office/study with glass doors and deep windowsills, powder room, and mudroom with access to the 2-car garage complete the first floor.
Upstairs, you'll find hardwood flooring throughout, charming window nooks, and a luxurious primary suite with vaulted ceiling, two walk-in closets, and a spa-like bath with double marble vanity, seamless glass shower, and soaking tub. Bedroom 2 features an ensuite bathroom, while bedrooms 3, 4 and 5 share a full large hall bathroom. A second-floor laundry room with sink and storage adds convenience. The walk-up third-floor attic is fully floored and ideal for storage. The finished lower level includes a second half bathroom, a large recreation/media room, gym, and additional storage with walk-out access to the side yard. Outside, the private backyard retreat features a flagstone patio, perennial gardens, and mature landscaping—perfect for entertaining.
Additional highlights include: First-time on the open market in over 50+ years, completely rebuilt approximately 15 years ago, backup gas generator for peace of mind. This move-in-ready home offers character, quality craftsmanship, and a location that’s second to none. Don’t miss the opportunity to own a truly special property on the Main Line.
Contact an agent
Home facts
- Year built:1953
- Listing Id #:PACT2104108
- Added:29 day(s) ago
- Updated:August 15, 2025 at 07:30 AM
Rooms and interior
- Bedrooms:5
- Total bathrooms:5
- Full bathrooms:3
- Half bathrooms:2
- Living area:4,670 sq. ft.
Heating and cooling
- Cooling:Central A/C
- Heating:Energy Star Heating System, Forced Air, Natural Gas, Propane - Leased
Structure and exterior
- Roof:Architectural Shingle
- Year built:1953
- Building area:4,670 sq. ft.
- Lot area:0.63 Acres
Schools
- Middle school:TREDYFFRIN-EASTTOWN
Utilities
- Water:Public
- Sewer:Public Sewer
Finances and disclosures
- Price:$1,925,000
- Price per sq. ft.:$412.21
- Tax amount:$15,322 (2024)
New listings near 113 Deepdale Rd
- Coming SoonOpen Fri, 2 to 4pm
 $1,550,000Coming Soon3 beds 4 baths
$1,550,000Coming Soon3 beds 4 baths1241 Denbigh Ln, WAYNE, PA 19087
MLS# PAMC2146124Listed by: BHHS FOX & ROACH-ROSEMONT  $315,000Pending2 beds 2 baths1,004 sq. ft.
$315,000Pending2 beds 2 baths1,004 sq. ft.232 Drummers Ln #232, WAYNE, PA 19087
MLS# PACT2105610Listed by: KELLER WILLIAMS REAL ESTATE - MEDIA- New
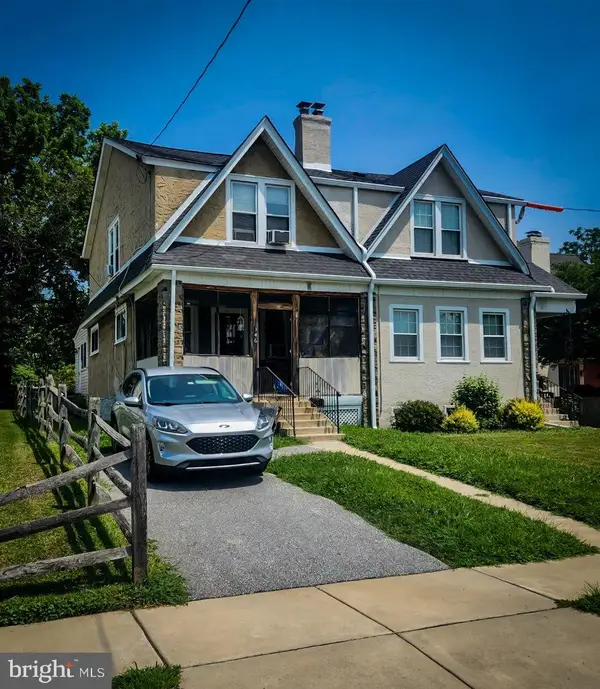 $399,900Active3 beds 2 baths1,402 sq. ft.
$399,900Active3 beds 2 baths1,402 sq. ft.346 Morris Rd, WAYNE, PA 19087
MLS# PADE2097438Listed by: DAVISON REALTORS INC 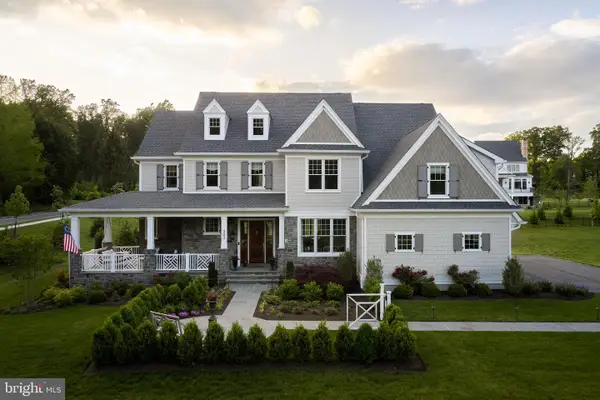 $3,989,990Pending5 beds 7 baths5,400 sq. ft.
$3,989,990Pending5 beds 7 baths5,400 sq. ft.303 Walnut Ave, WAYNE, PA 19087
MLS# PADE2088916Listed by: FOXLANE HOMES- New
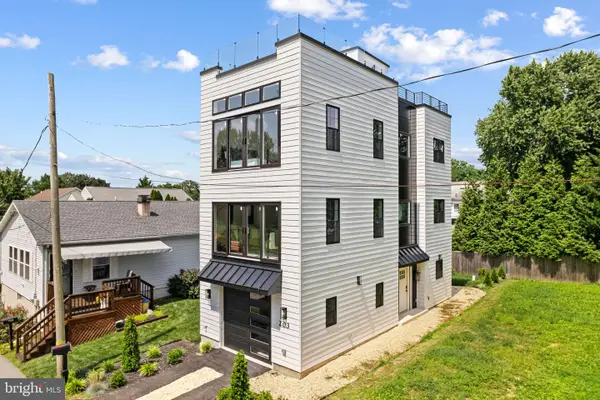 $1,129,000Active4 beds 3 baths2,900 sq. ft.
$1,129,000Active4 beds 3 baths2,900 sq. ft.203 Church St, WAYNE, PA 19087
MLS# PADE2097236Listed by: COMPASS PENNSYLVANIA, LLC  $299,900Pending2 beds 2 baths1,091 sq. ft.
$299,900Pending2 beds 2 baths1,091 sq. ft.118 Drummers Ln #118, WAYNE, PA 19087
MLS# PACT2105292Listed by: LONG & FOSTER REAL ESTATE, INC. $500,000Pending3 beds 4 baths2,939 sq. ft.
$500,000Pending3 beds 4 baths2,939 sq. ft.102 Beacon Sq, WAYNE, PA 19087
MLS# PACT2105340Listed by: BHHS FOX & ROACH WAYNE-DEVON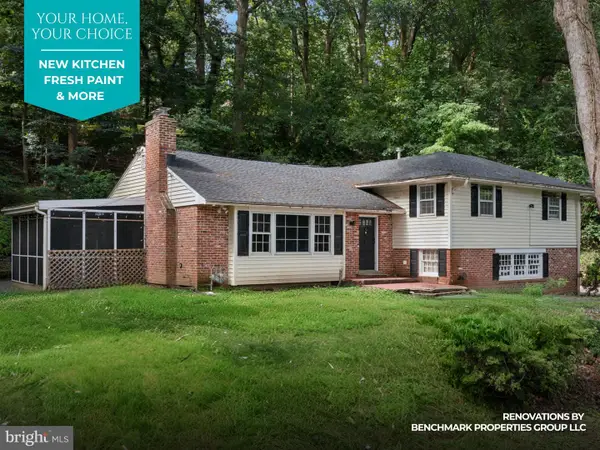 $825,000Active4 beds 3 baths2,271 sq. ft.
$825,000Active4 beds 3 baths2,271 sq. ft.542 Upper Weadley Rd, WAYNE, PA 19087
MLS# PACT2105494Listed by: KW GREATER WEST CHESTER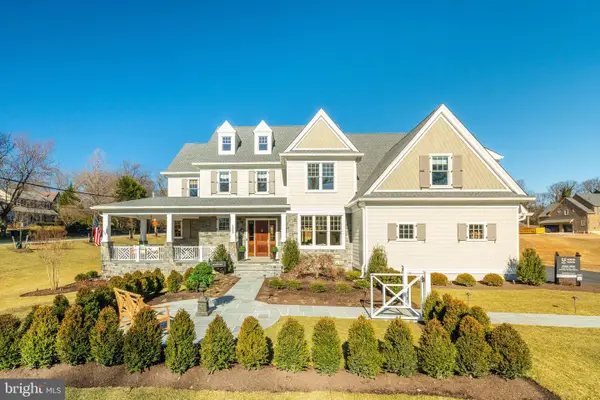 $2,879,990Active4 beds 5 baths4,062 sq. ft.
$2,879,990Active4 beds 5 baths4,062 sq. ft.317 E Beechtree Ln, WAYNE, PA 19087
MLS# PADE2085278Listed by: FOXLANE HOMES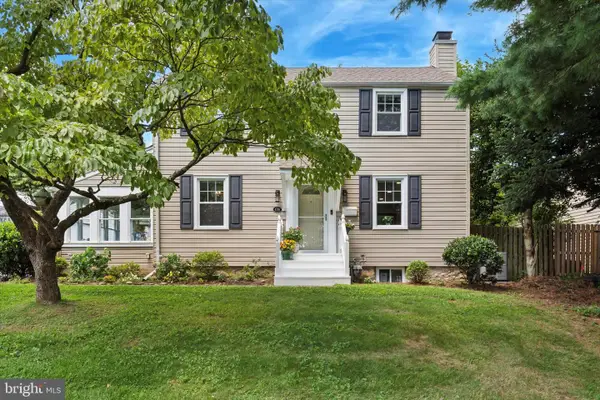 $650,000Pending4 beds 2 baths1,520 sq. ft.
$650,000Pending4 beds 2 baths1,520 sq. ft.138 Morningside Cir, WAYNE, PA 19087
MLS# PADE2096382Listed by: COMPASS PENNSYLVANIA, LLC
