1179 Lafayette Rd, WAYNE, PA 19087
Local realty services provided by:Better Homes and Gardens Real Estate GSA Realty



1179 Lafayette Rd,WAYNE, PA 19087
$1,850,000
- 3 Beds
- 3 Baths
- 3,919 sq. ft.
- Single family
- Pending
Listed by:nicholas deluca
Office:kw empower
MLS#:PAMC2144220
Source:BRIGHTMLS
Price summary
- Price:$1,850,000
- Price per sq. ft.:$472.06
About this home
Welcome to 1179 Lafayette Rd – a stunning retreat built for unforgettable gatherings and everyday luxury.
From summer pool parties to cozy holiday celebrations, this 4-bedroom, 3.5-bath home is designed with entertaining in mind. Nestled on a beautifully flat and fully fenced lot, the property features a sparkling pool, multiple outdoor terraces, and even a separate pool house—complete with a kitchenette, living room, bedroom, and full bath—perfect for guests or weekend staycations.
Inside, you’ll find a spacious, open layout that balances classic charm with modern updates. The main level offers hardwood floors throughout, a formal dining room, a sunlit study with detailed wainscoting, and a chef’s kitchen with marble counters, commercial-grade stainless appliances, and custom inset cabinetry. The kitchen opens seamlessly to a living room with a gas fireplace and sliders leading to the deck—ideal for al fresco dining or sunset cocktails.
Down a few steps, the expansive family room is a showstopper—complete with built-in bar, a second fireplace, and flexible space for a pool table, game nights, or just lounging. Upstairs, the primary suite is a peaceful retreat with a brand-new walk-in closet and spa-like bath featuring a soaking tub, oversized frameless shower, and dual marble vanity. Two more spacious bedrooms and a full hall bath round out the second level. The finished lower level offers bonus space for a gym, yoga studio, or playroom.
Located just minutes from downtown Wayne, the King of Prussia Mall, and top-rated schools like Episcopal Academy, The Haverford School, and Agnes Irwin—with easy access to major highways for commuting to Philly, NYC, or Wilmington.
This home checks every box—luxury, location, and lifestyle. Come see it for yourself!
Contact an agent
Home facts
- Year built:1931
- Listing Id #:PAMC2144220
- Added:62 day(s) ago
- Updated:August 15, 2025 at 07:30 AM
Rooms and interior
- Bedrooms:3
- Total bathrooms:3
- Full bathrooms:2
- Half bathrooms:1
- Living area:3,919 sq. ft.
Heating and cooling
- Cooling:Central A/C
- Heating:Forced Air, Natural Gas
Structure and exterior
- Roof:Pitched, Shingle
- Year built:1931
- Building area:3,919 sq. ft.
- Lot area:1.61 Acres
Schools
- High school:UPPER MERION
Utilities
- Water:Public
- Sewer:Public Sewer
Finances and disclosures
- Price:$1,850,000
- Price per sq. ft.:$472.06
- Tax amount:$13,390 (2024)
New listings near 1179 Lafayette Rd
- Coming SoonOpen Fri, 2 to 4pm
 $1,550,000Coming Soon3 beds 4 baths
$1,550,000Coming Soon3 beds 4 baths1241 Denbigh Ln, WAYNE, PA 19087
MLS# PAMC2146124Listed by: BHHS FOX & ROACH-ROSEMONT  $315,000Pending2 beds 2 baths1,004 sq. ft.
$315,000Pending2 beds 2 baths1,004 sq. ft.232 Drummers Ln #232, WAYNE, PA 19087
MLS# PACT2105610Listed by: KELLER WILLIAMS REAL ESTATE - MEDIA- New
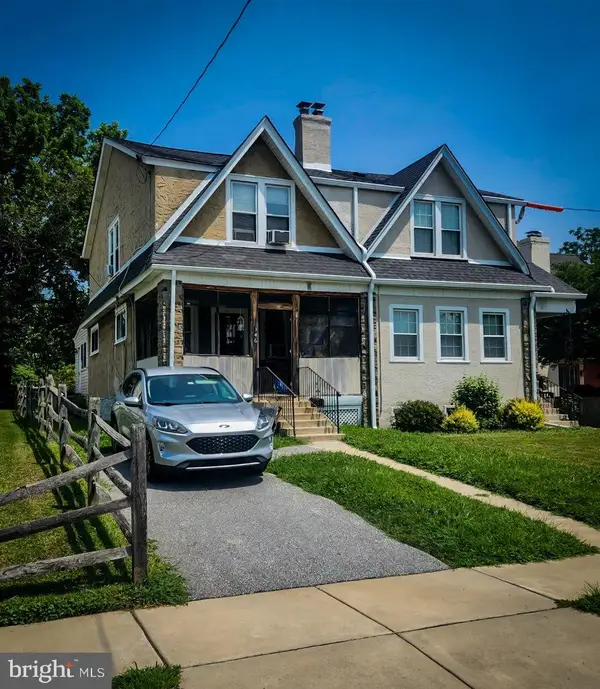 $399,900Active3 beds 2 baths1,402 sq. ft.
$399,900Active3 beds 2 baths1,402 sq. ft.346 Morris Rd, WAYNE, PA 19087
MLS# PADE2097438Listed by: DAVISON REALTORS INC 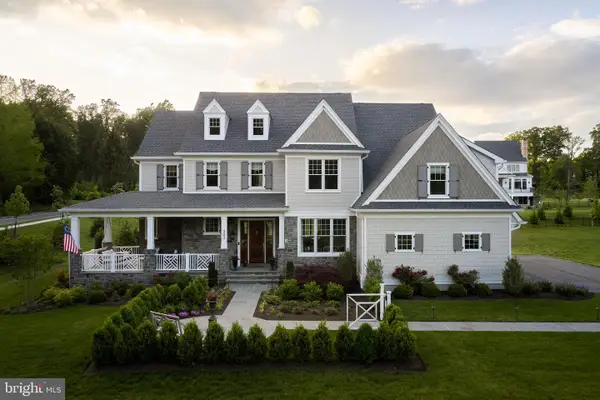 $3,989,990Pending5 beds 7 baths5,400 sq. ft.
$3,989,990Pending5 beds 7 baths5,400 sq. ft.303 Walnut Ave, WAYNE, PA 19087
MLS# PADE2088916Listed by: FOXLANE HOMES- New
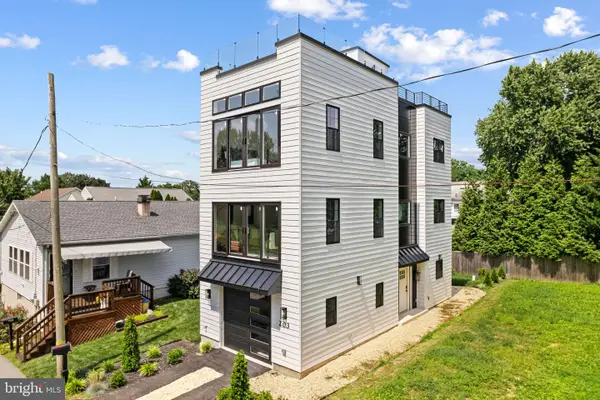 $1,129,000Active4 beds 3 baths2,900 sq. ft.
$1,129,000Active4 beds 3 baths2,900 sq. ft.203 Church St, WAYNE, PA 19087
MLS# PADE2097236Listed by: COMPASS PENNSYLVANIA, LLC  $299,900Pending2 beds 2 baths1,091 sq. ft.
$299,900Pending2 beds 2 baths1,091 sq. ft.118 Drummers Ln #118, WAYNE, PA 19087
MLS# PACT2105292Listed by: LONG & FOSTER REAL ESTATE, INC. $500,000Pending3 beds 4 baths2,939 sq. ft.
$500,000Pending3 beds 4 baths2,939 sq. ft.102 Beacon Sq, WAYNE, PA 19087
MLS# PACT2105340Listed by: BHHS FOX & ROACH WAYNE-DEVON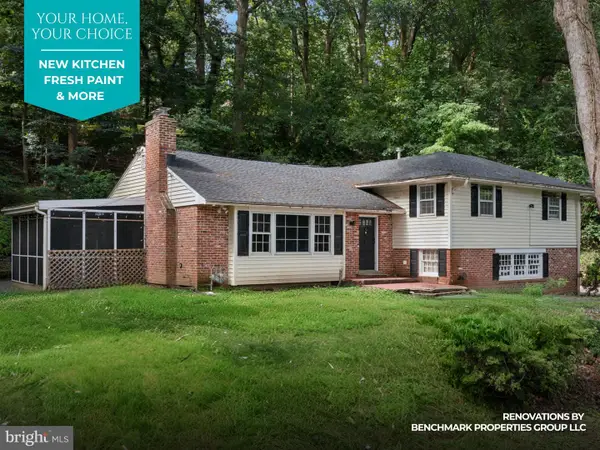 $825,000Active4 beds 3 baths2,271 sq. ft.
$825,000Active4 beds 3 baths2,271 sq. ft.542 Upper Weadley Rd, WAYNE, PA 19087
MLS# PACT2105494Listed by: KW GREATER WEST CHESTER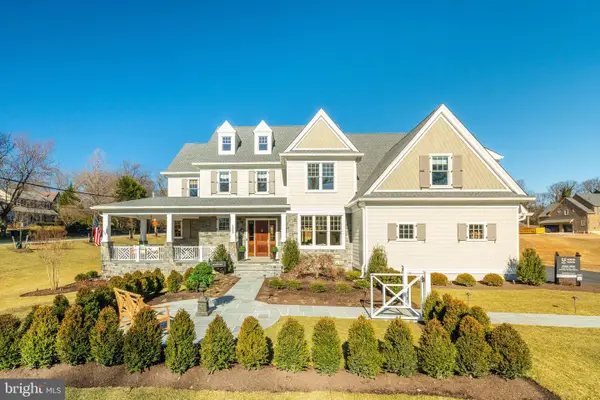 $2,879,990Active4 beds 5 baths4,062 sq. ft.
$2,879,990Active4 beds 5 baths4,062 sq. ft.317 E Beechtree Ln, WAYNE, PA 19087
MLS# PADE2085278Listed by: FOXLANE HOMES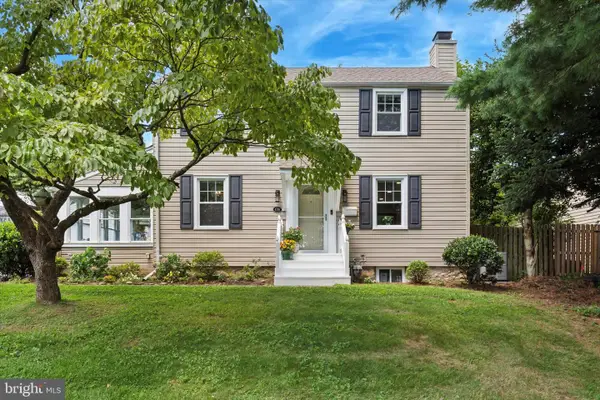 $650,000Pending4 beds 2 baths1,520 sq. ft.
$650,000Pending4 beds 2 baths1,520 sq. ft.138 Morningside Cir, WAYNE, PA 19087
MLS# PADE2096382Listed by: COMPASS PENNSYLVANIA, LLC
