1266 Gulph Creek Dr, Wayne, PA 19087
Local realty services provided by:Better Homes and Gardens Real Estate GSA Realty
1266 Gulph Creek Dr,Wayne, PA 19087
$2,295,000
- 9 Beds
- 8 Baths
- 8,184 sq. ft.
- Single family
- Active
Upcoming open houses
- Sat, Feb 1412:30 pm - 02:00 pm
Listed by: luisa l. ramondo
Office: kurfiss sotheby's international realty
MLS#:PAMC2146604
Source:BRIGHTMLS
Price summary
- Price:$2,295,000
- Price per sq. ft.:$280.43
- Monthly HOA dues:$170
About this home
Steeped in history and rich in architectural character, 1266 Gulph Creek Drive is more than a home, it’s a lifestyle. Offering over 8,100 square feet of flexible living space on 2.3 beautifully landscaped acres in Wayne, Pennsylvania, this extraordinary property feels like a private country retreat yet is only minutes from the Main Line and Center City Philadelphia. Originally part of William Penn’s Manor of Mount Joy and later the Van Pelt family estate known as “Woodstock,” the property has deep historical roots. In 1927, renowned architect R. Brognard Okie thoughtfully expanded and refined the home, blending timeless craftsmanship with comfort and livability. You’ll find random-width pegged floors, intricate millwork, and custom built-ins that bring warmth and authenticity to every room. The home’s layout offers remarkable versatility for modern life, ideal for multi-generational living, work-from-home lifestyles, or hosting guests in style. Gracious living and dining rooms flow to a cozy library and inviting kitchen that connects easily to the upper levels via a back staircase. With 11 fireplaces, abundant natural light, and a seamless floor plan, the home feels both grand and welcoming. There are nine bedrooms and eight baths, including a spacious primary suite with a walk-in dressing room and spa-like bath, plus a junior suite with easy access to the kitchen, perfect for guests, an au pair, or extended family. The third floor offers even more flexibility with additional bedrooms, baths, and laundry. Outside, lush lawns, mature trees, and stone pathways create a serene, private setting; a peaceful escape that still keeps you close to award-winning schools, shops, and restaurants. Historic touches like the original spring house and root cellar remain, preserving a tangible connection to the past. A rare opportunity to own one of Montgomery County’s most distinguished historic estates, 1266 Gulph Creek Drive combines timeless architecture, a rich story, and endless possibilities for today’s lifestyle, all within minutes of everything the Main Line and Philadelphia have to offer.
Contact an agent
Home facts
- Year built:1927
- Listing ID #:PAMC2146604
- Added:220 day(s) ago
- Updated:February 12, 2026 at 06:35 AM
Rooms and interior
- Bedrooms:9
- Total bathrooms:8
- Full bathrooms:6
- Half bathrooms:2
- Living area:8,184 sq. ft.
Heating and cooling
- Cooling:Central A/C
- Heating:Hot Water, Natural Gas
Structure and exterior
- Year built:1927
- Building area:8,184 sq. ft.
- Lot area:2.32 Acres
Utilities
- Water:Public
- Sewer:Public Sewer
Finances and disclosures
- Price:$2,295,000
- Price per sq. ft.:$280.43
- Tax amount:$21,804 (2024)
New listings near 1266 Gulph Creek Dr
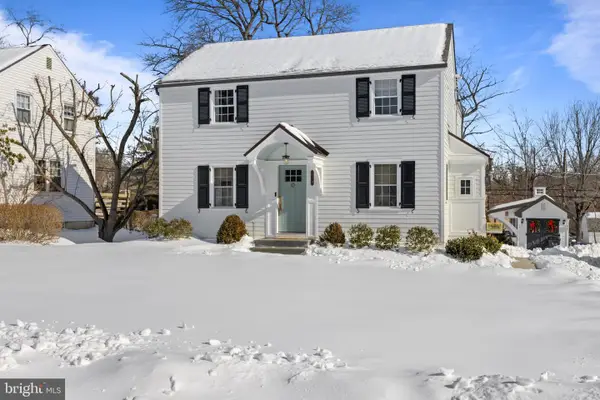 $825,000Pending4 beds 2 baths1,520 sq. ft.
$825,000Pending4 beds 2 baths1,520 sq. ft.116 Morningside Cir, WAYNE, PA 19087
MLS# PADE2107520Listed by: COMPASS PENNSYLVANIA, LLC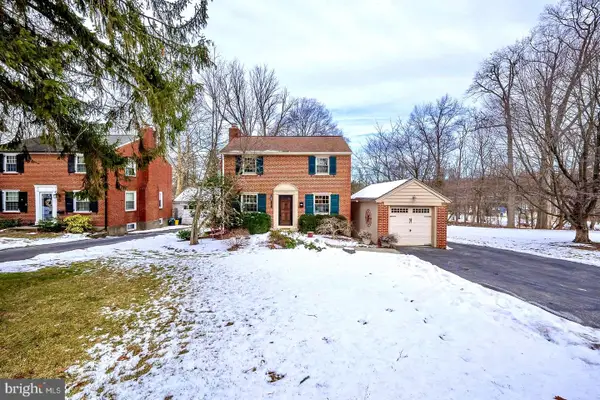 $649,900Pending3 beds 1 baths1,334 sq. ft.
$649,900Pending3 beds 1 baths1,334 sq. ft.301 Eagle Rd, WAYNE, PA 19087
MLS# PADE2107438Listed by: BHHS FOX & ROACH WAYNE-DEVON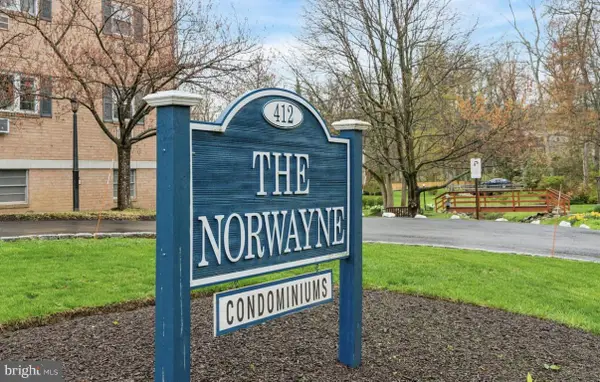 $200,000Pending1 beds 1 baths680 sq. ft.
$200,000Pending1 beds 1 baths680 sq. ft.412 N Wayne Ave #104, WAYNE, PA 19087
MLS# PADE2106054Listed by: BHHS FOX & ROACH WAYNE-DEVON $875,000Pending4 beds 3 baths2,092 sq. ft.
$875,000Pending4 beds 3 baths2,092 sq. ft.155 Eaton Dr, WAYNE, PA 19087
MLS# PADE2105534Listed by: REALTY MARK ASSOCIATES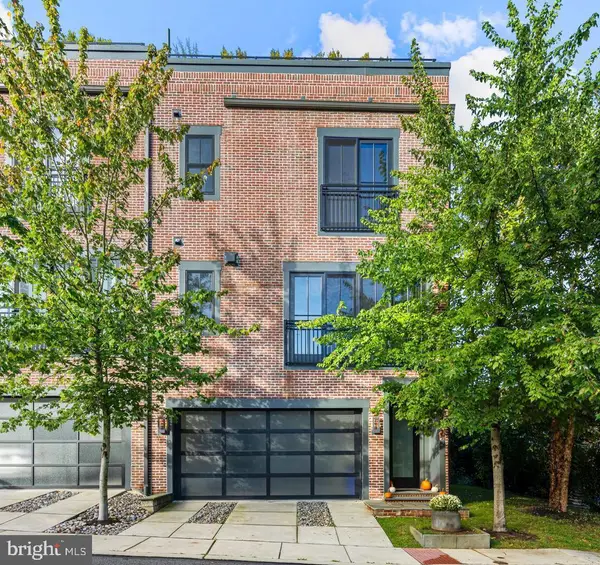 $1,250,000Pending3 beds 4 baths2,628 sq. ft.
$1,250,000Pending3 beds 4 baths2,628 sq. ft.207 Willow Ave, WAYNE, PA 19087
MLS# PADE2104918Listed by: BHHS FOX & ROACH WAYNE-DEVON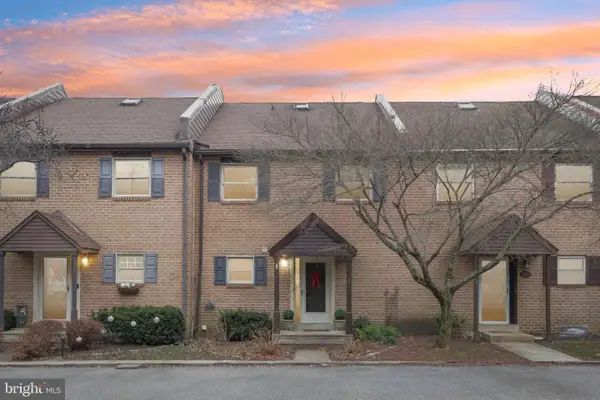 $650,000Pending4 beds 3 baths2,050 sq. ft.
$650,000Pending4 beds 3 baths2,050 sq. ft.120 Eaton Dr, WAYNE, PA 19087
MLS# PADE2105336Listed by: BHHS FOX & ROACH-ROSEMONT $475,000Pending3 beds 2 baths1,412 sq. ft.
$475,000Pending3 beds 2 baths1,412 sq. ft.245 Willow Ave, WAYNE, PA 19087
MLS# PADE2103938Listed by: LPT REALTY, LLC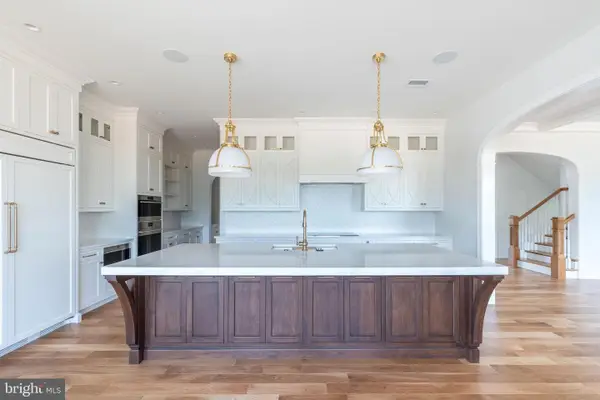 $1,400,000Active1.34 Acres
$1,400,000Active1.34 Acres1052 Eagle Rd, WAYNE, PA 19087
MLS# PADE2106616Listed by: SEQUOIA REAL ESTATE, LLC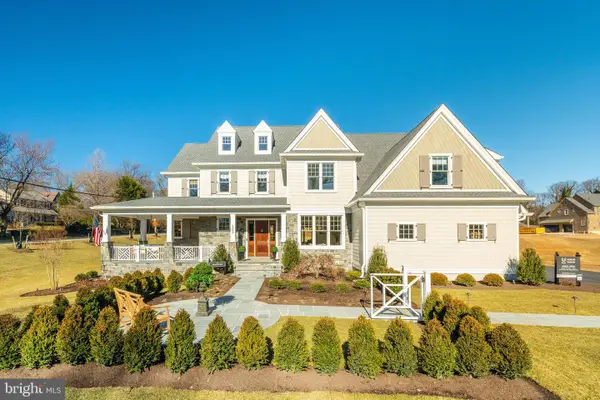 $1,400,000Pending0.83 Acres
$1,400,000Pending0.83 Acres317 E Beechtree Ln, WAYNE, PA 19087
MLS# PADE2106600Listed by: SEQUOIA REAL ESTATE, LLC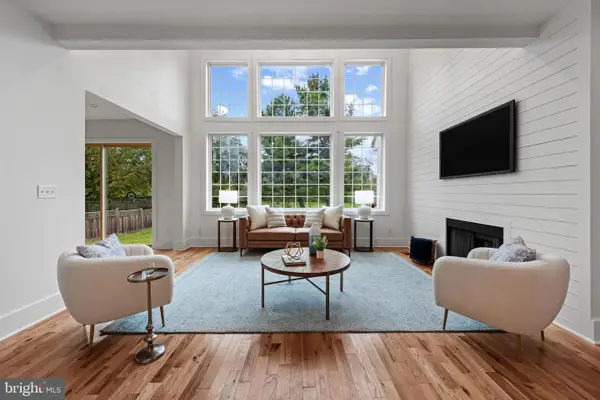 $1,849,500Pending6 beds 4 baths4,067 sq. ft.
$1,849,500Pending6 beds 4 baths4,067 sq. ft.118 W Beechtree Ln, WAYNE, PA 19087
MLS# PADE2101458Listed by: KINGSWAY REALTY - LANCASTER

