1748 Burgoyne Rd, WAYNE, PA 19087
Local realty services provided by:Better Homes and Gardens Real Estate GSA Realty
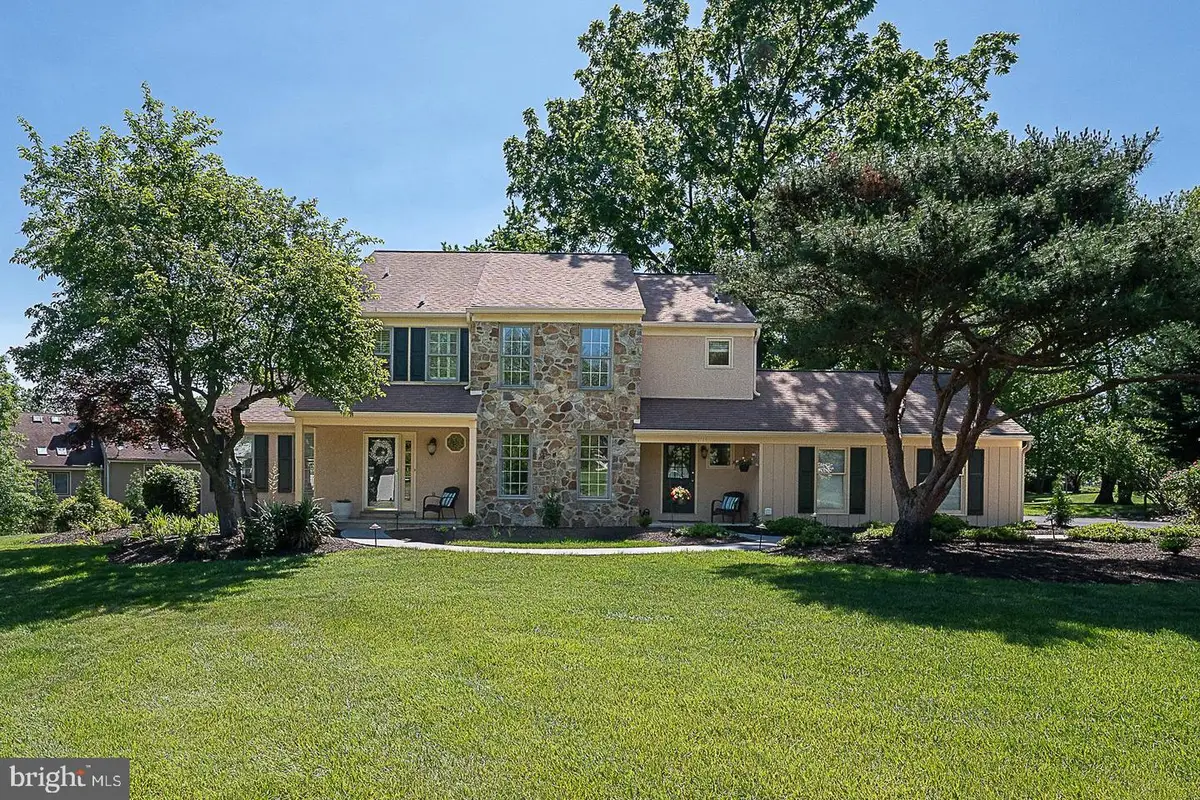

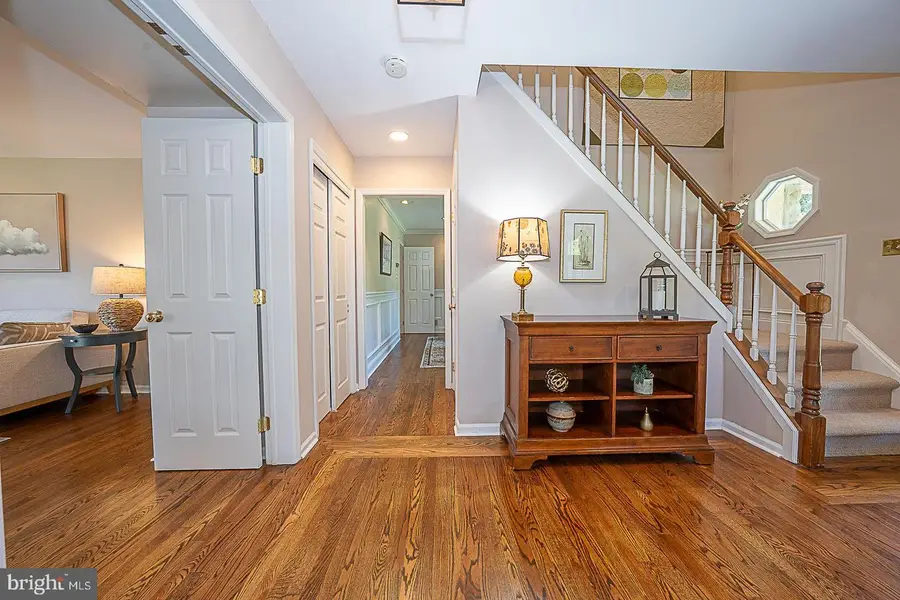
1748 Burgoyne Rd,WAYNE, PA 19087
$969,000
- 4 Beds
- 3 Baths
- 3,414 sq. ft.
- Single family
- Pending
Listed by:joseph sita
Office:bhhs fox & roach malvern-paoli
MLS#:PACT2099424
Source:BRIGHTMLS
Price summary
- Price:$969,000
- Price per sq. ft.:$283.83
- Monthly HOA dues:$13.83
About this home
Welcome to this impeccably maintained and beautifully updated 4 bedrooms, 2.5 bath, 2 story colonial in the desirable community of Wayne. Home features a finished basement, perfect for a home theater, fitness area, or additional living space and a two-car side load garage with automatic door opener and man door to back yard. As you enter this home you will find gleaming hardwood flooring throughout the main floor, adding warmth and sophistication to its spacious layout. The formal living room features a cathedral ceiling. The formal dining room features crown molding, chair rail and wainscotting. Enjoy cooking and entertaining in the large eat-in kitchen that’s designed for both functionality and style. The kitchen features a fireplace, large island, granite counters, backsplash and stainless-steel appliances. Newer sliders (May/2024) from kitchen lead to a new 375+ sq ft composite backyard deck (Nov/2024) and parklike backyard. The comfortable family room features a stone fireplace, ceiling fan, wet bar and newer sliding glass doors (May/ 2024) to backyard deck. Large main floor laundry with tiled floor and built in cabinetry has inside access to garage and outside access to front yard. As you go upstairs, you’ll find newer hardwood flooring (2018) in the master bedroom, hallway and updated hall bathroom. The master bedroom has a fireplace and renovated ensuite bathroom (2017) with double vanity, spacious shower and walk-in closet. The three additional second floor bedrooms all have ceiling fans and two of the bedrooms have recently been recarpeted (10/2024). The second-floor hall bathroom with double vanity has been renovated (2015). The finished basement is carpeted and has recessed lighting and features an additional 600+ sq ft of finished living space with ample unfinished storage area. Additional amenities include new hot water heater (Dec/2022), new Driveway (Sep/2024), new hardwood floors installed in kitchen (Oct/2024), living room (2019) and family room (2019), refinished hardwood flooring in dining room, family room and foyer (Sep/2024), extensive recessed lighting, new Marvin Windows installed (2017), new HVAC installed (2016), dishwasher (2025), stove (2022 ) , built in microwave (2022 ) and much, much more. This exceptional home combines timeless elegance with contemporary updates and is an absolute must-see. Don’t miss your chance to own this stunning property, schedule your private tour today and experience luxury living at its finest.
Contact an agent
Home facts
- Year built:1985
- Listing Id #:PACT2099424
- Added:69 day(s) ago
- Updated:August 15, 2025 at 07:30 AM
Rooms and interior
- Bedrooms:4
- Total bathrooms:3
- Full bathrooms:2
- Half bathrooms:1
- Living area:3,414 sq. ft.
Heating and cooling
- Cooling:Central A/C
- Heating:Electric, Heat Pump(s)
Structure and exterior
- Roof:Architectural Shingle
- Year built:1985
- Building area:3,414 sq. ft.
- Lot area:0.82 Acres
Schools
- High school:CONESTOGA
- Middle school:VALLEY FORGE
- Elementary school:VALLEY FORGE
Utilities
- Water:Public
- Sewer:Public Sewer
Finances and disclosures
- Price:$969,000
- Price per sq. ft.:$283.83
- Tax amount:$12,431 (2024)
New listings near 1748 Burgoyne Rd
- Coming SoonOpen Fri, 2 to 4pm
 $1,550,000Coming Soon3 beds 4 baths
$1,550,000Coming Soon3 beds 4 baths1241 Denbigh Ln, WAYNE, PA 19087
MLS# PAMC2146124Listed by: BHHS FOX & ROACH-ROSEMONT  $315,000Pending2 beds 2 baths1,004 sq. ft.
$315,000Pending2 beds 2 baths1,004 sq. ft.232 Drummers Ln #232, WAYNE, PA 19087
MLS# PACT2105610Listed by: KELLER WILLIAMS REAL ESTATE - MEDIA- New
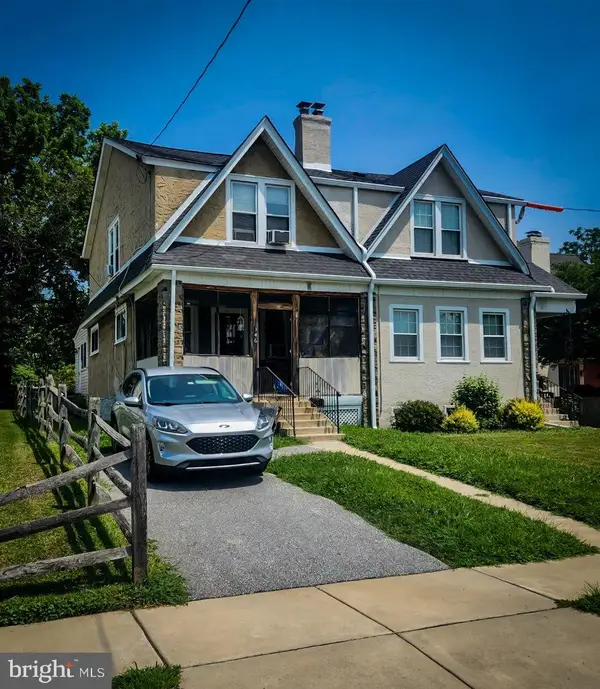 $399,900Active3 beds 2 baths1,402 sq. ft.
$399,900Active3 beds 2 baths1,402 sq. ft.346 Morris Rd, WAYNE, PA 19087
MLS# PADE2097438Listed by: DAVISON REALTORS INC 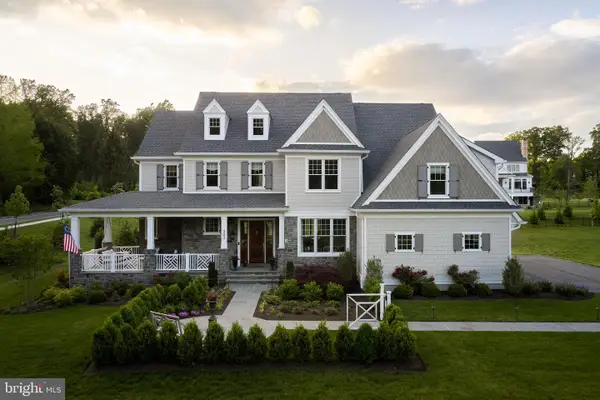 $3,989,990Pending5 beds 7 baths5,400 sq. ft.
$3,989,990Pending5 beds 7 baths5,400 sq. ft.303 Walnut Ave, WAYNE, PA 19087
MLS# PADE2088916Listed by: FOXLANE HOMES- New
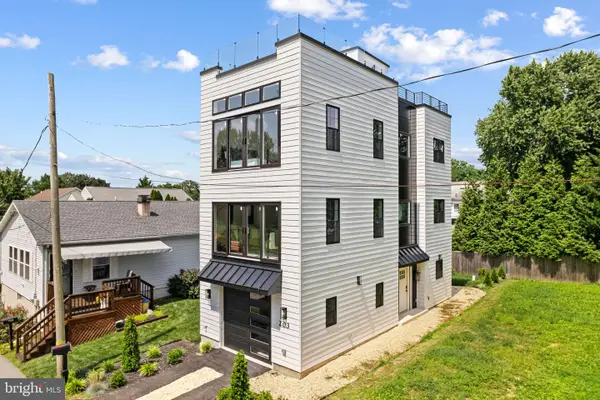 $1,129,000Active4 beds 3 baths2,900 sq. ft.
$1,129,000Active4 beds 3 baths2,900 sq. ft.203 Church St, WAYNE, PA 19087
MLS# PADE2097236Listed by: COMPASS PENNSYLVANIA, LLC  $299,900Pending2 beds 2 baths1,091 sq. ft.
$299,900Pending2 beds 2 baths1,091 sq. ft.118 Drummers Ln #118, WAYNE, PA 19087
MLS# PACT2105292Listed by: LONG & FOSTER REAL ESTATE, INC. $500,000Pending3 beds 4 baths2,939 sq. ft.
$500,000Pending3 beds 4 baths2,939 sq. ft.102 Beacon Sq, WAYNE, PA 19087
MLS# PACT2105340Listed by: BHHS FOX & ROACH WAYNE-DEVON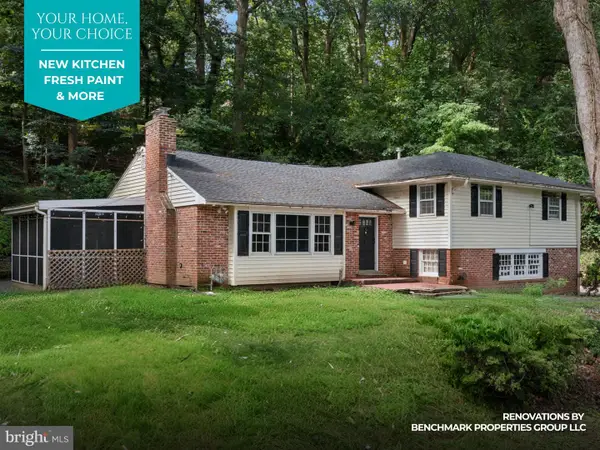 $825,000Active4 beds 3 baths2,271 sq. ft.
$825,000Active4 beds 3 baths2,271 sq. ft.542 Upper Weadley Rd, WAYNE, PA 19087
MLS# PACT2105494Listed by: KW GREATER WEST CHESTER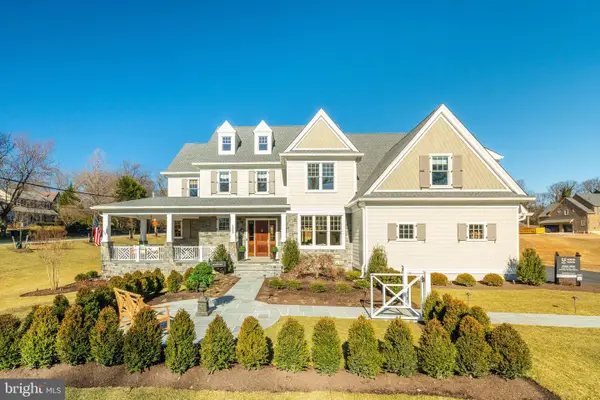 $2,879,990Active4 beds 5 baths4,062 sq. ft.
$2,879,990Active4 beds 5 baths4,062 sq. ft.317 E Beechtree Ln, WAYNE, PA 19087
MLS# PADE2085278Listed by: FOXLANE HOMES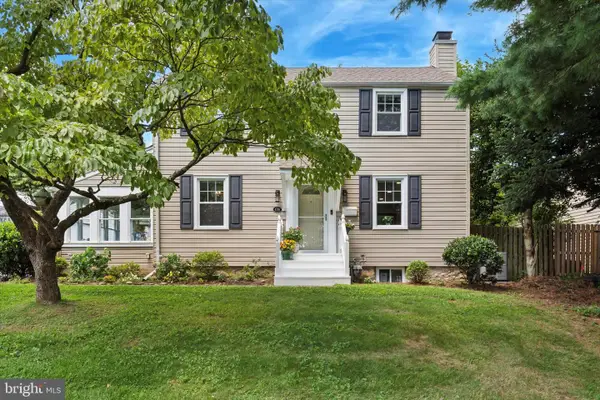 $650,000Pending4 beds 2 baths1,520 sq. ft.
$650,000Pending4 beds 2 baths1,520 sq. ft.138 Morningside Cir, WAYNE, PA 19087
MLS# PADE2096382Listed by: COMPASS PENNSYLVANIA, LLC
